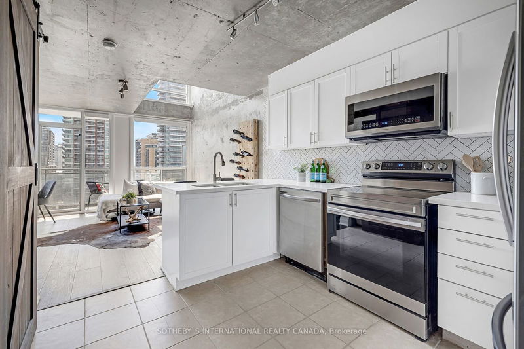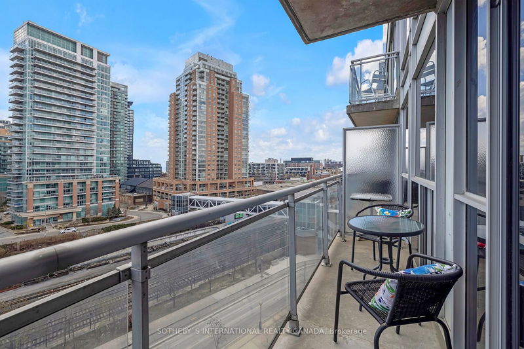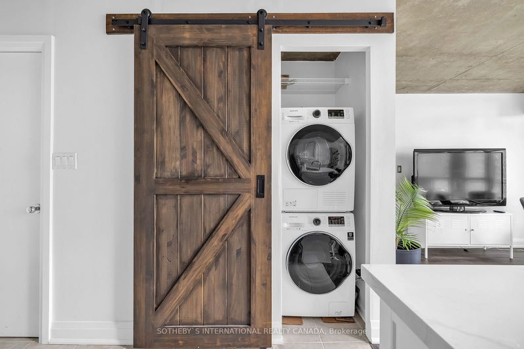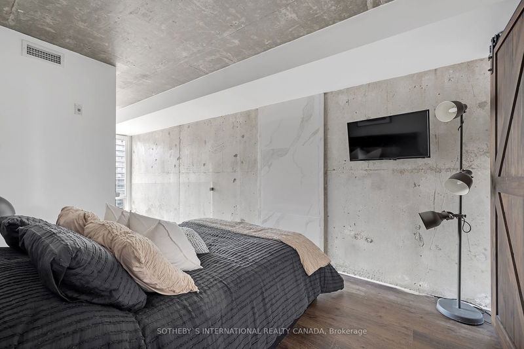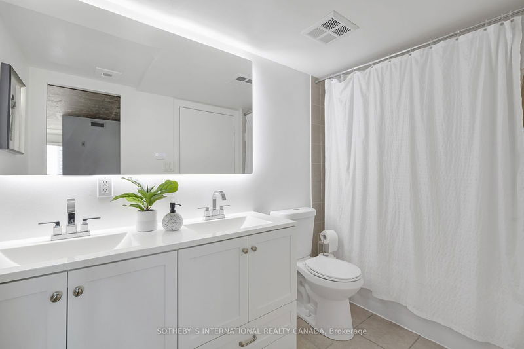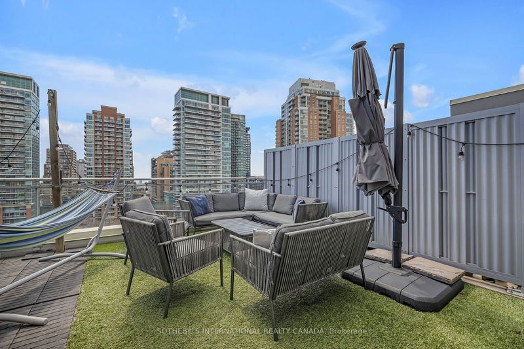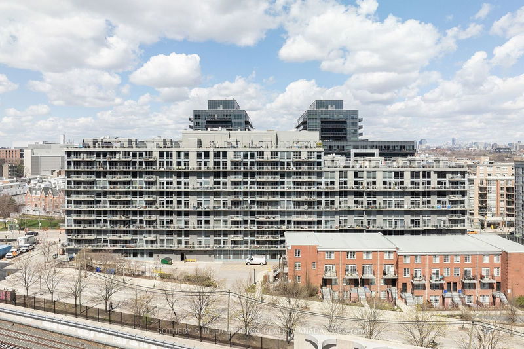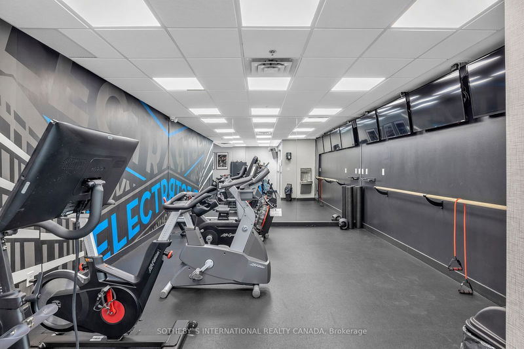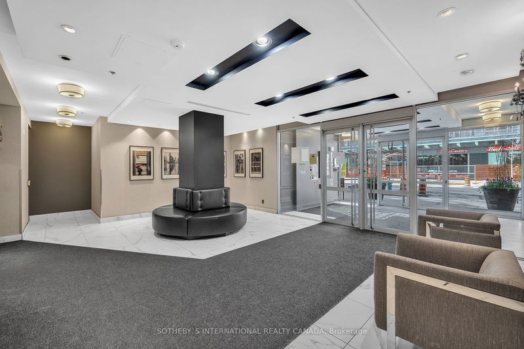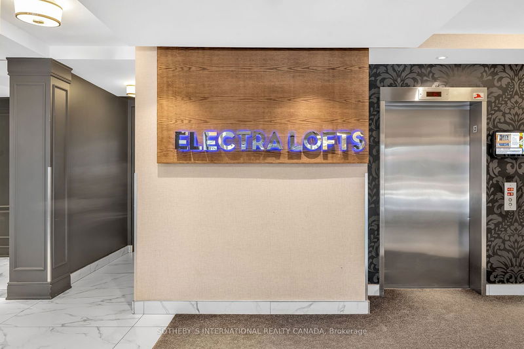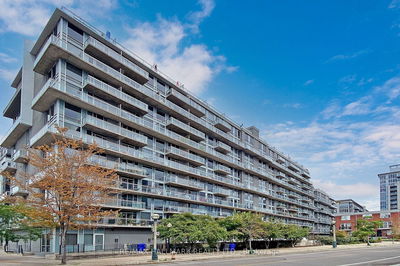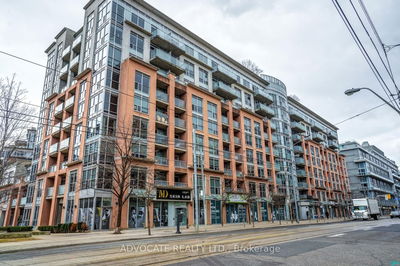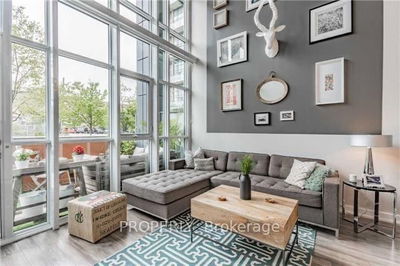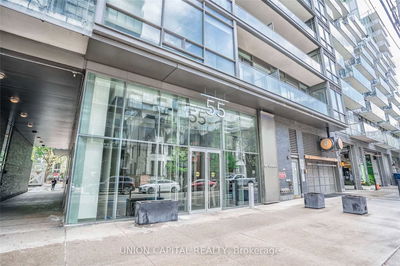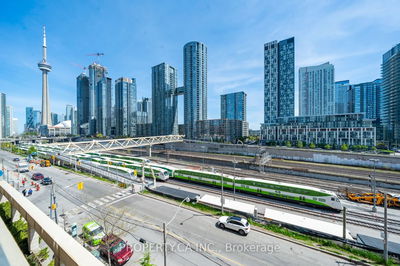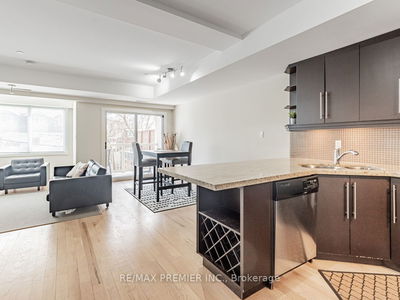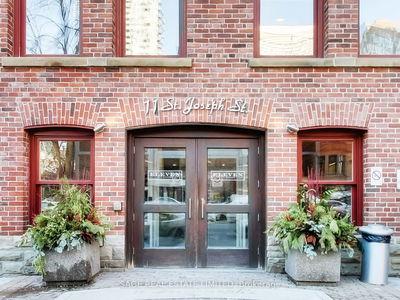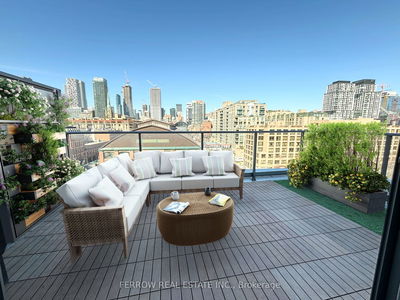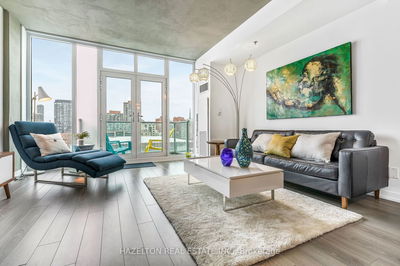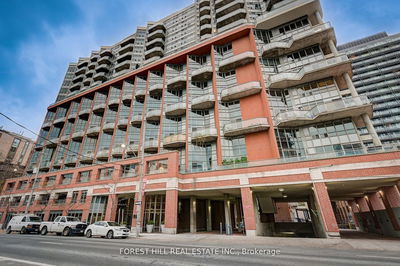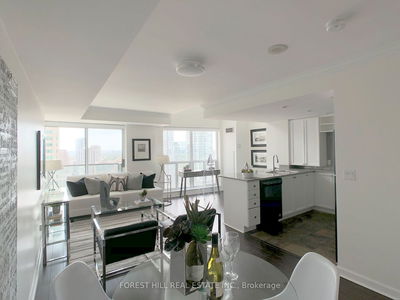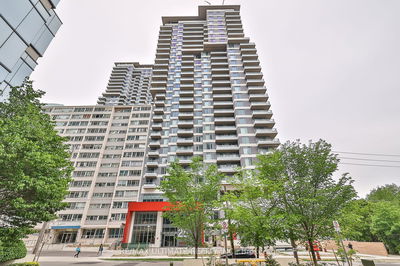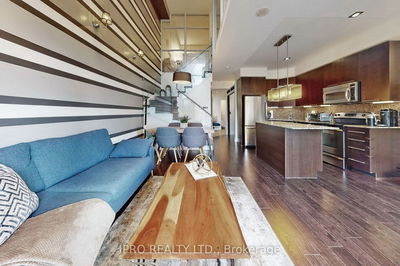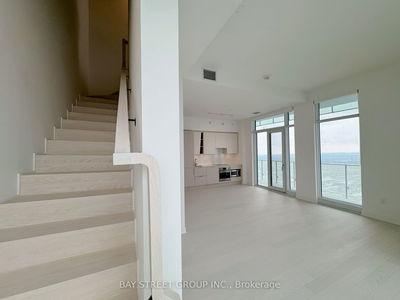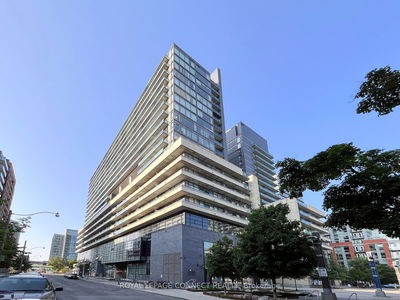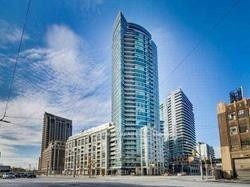Rarely does an opportunity arise to lease a penthouse loft as remarkable as this one. Welcome to the Electra Lofts South-Facing 2-bedroom Penthouse-a stunning urban retreat boasting a private rooftop terrace and two balconies. This recently updated, 2-bed, 2-bath loft features soaring 16-foot ceilings and expansive windows, creating a bright and modern living space flooded with natural light. Step inside to experience the warm glow that fills the space, accentuating sleek concrete walls and chic modern finishes. The real gem is the rooftop terrace (248 sq ft) offers panoramic city views, providing the perfect setting for entertaining guests or enjoying quiet moments of relaxation. The lease includes hydro/heat/ air/water and parking for 2 cars, offering exceptional value. Also included is access to premium amenities including upgraded gym, cardio room, party room and optimal location. (King and Shaw streetcar located directly outside the building and short walking distance to Liberty Village, Ossington Strip, and Trinity Village).
Property Features
- Date Listed: Tuesday, June 11, 2024
- City: Toronto
- Neighborhood: Niagara
- Major Intersection: King St W / Shaw Street
- Full Address: 1025-1029 King Street W, Toronto, M6K 3M9, Ontario, Canada
- Kitchen: O/Looks Family, Open Concept, Tile Floor
- Living Room: Vaulted Ceiling, Open Concept, Balcony
- Listing Brokerage: Sotheby`S International Realty Canada - Disclaimer: The information contained in this listing has not been verified by Sotheby`S International Realty Canada and should be verified by the buyer.




