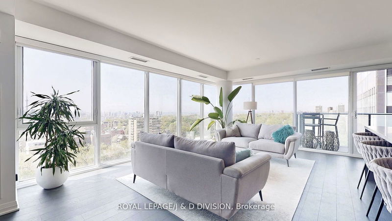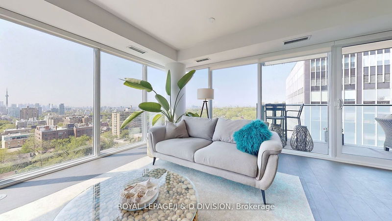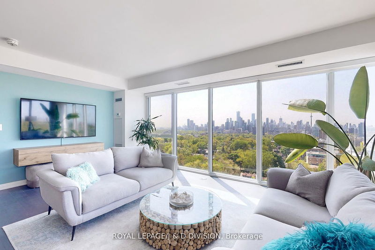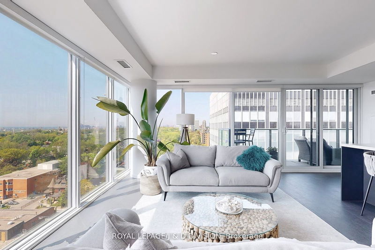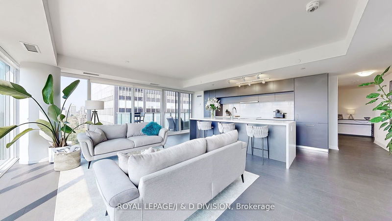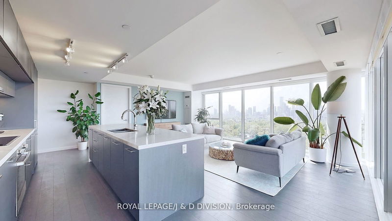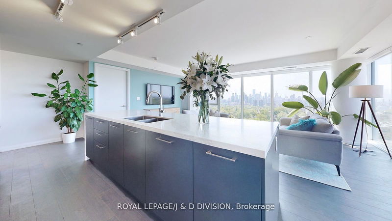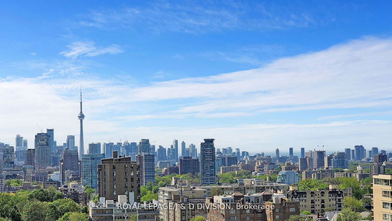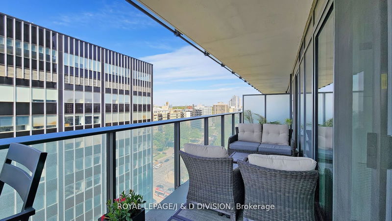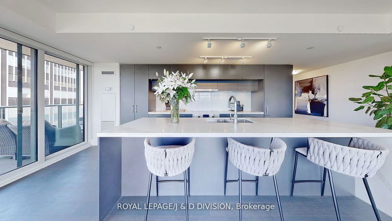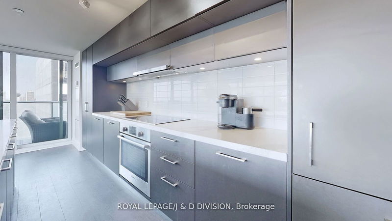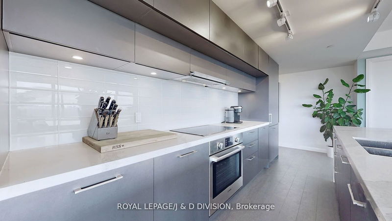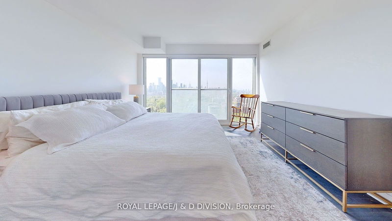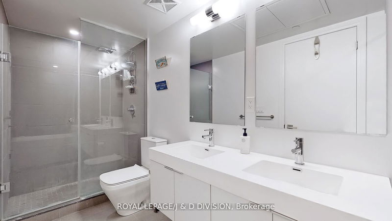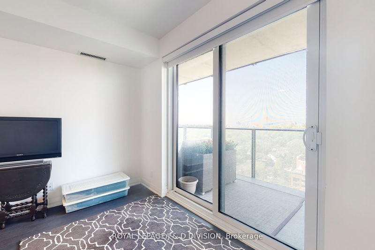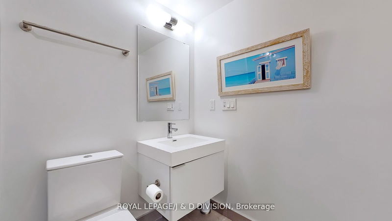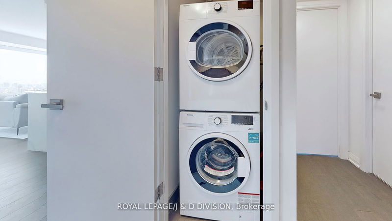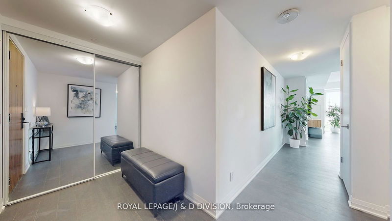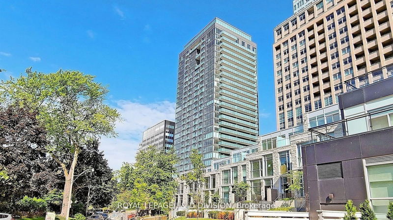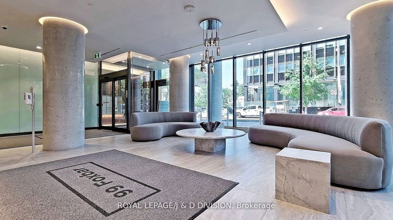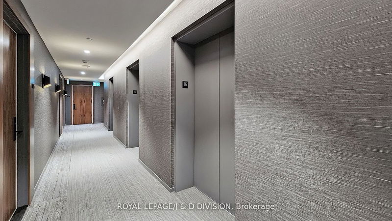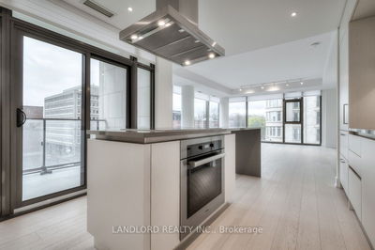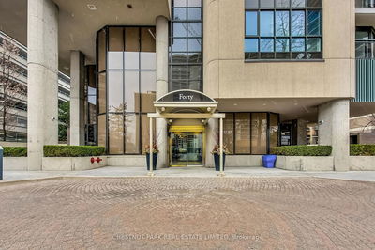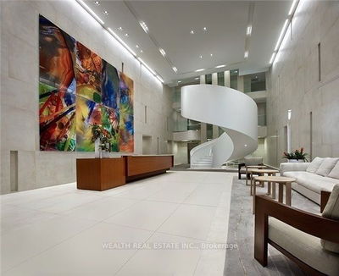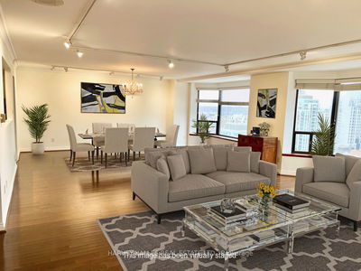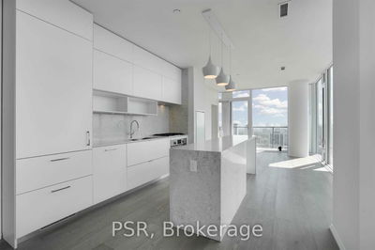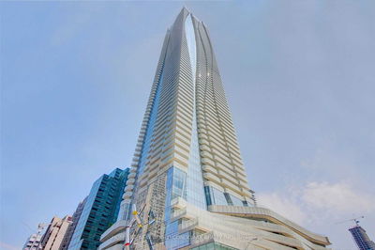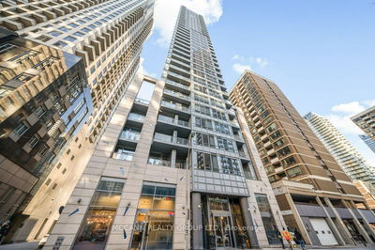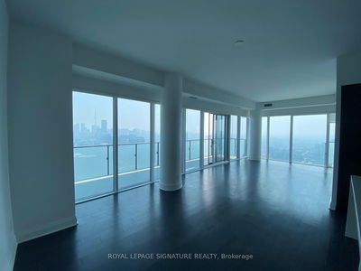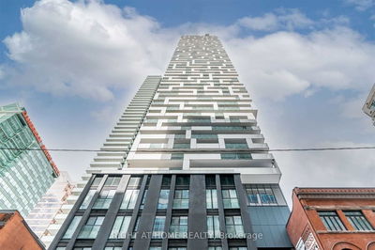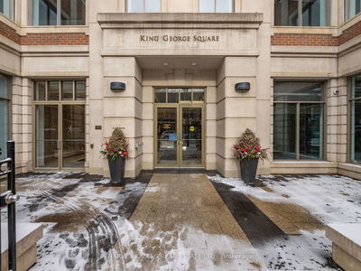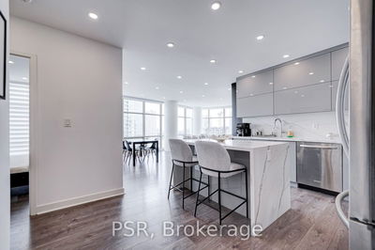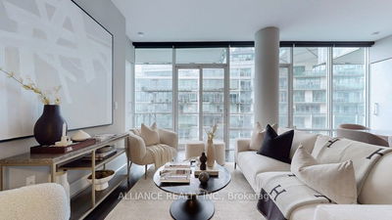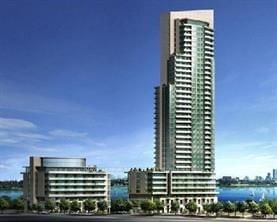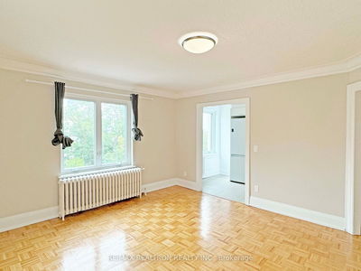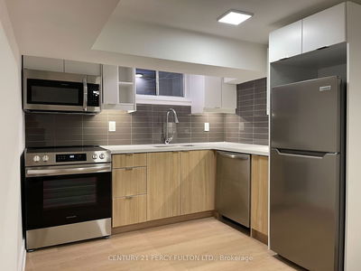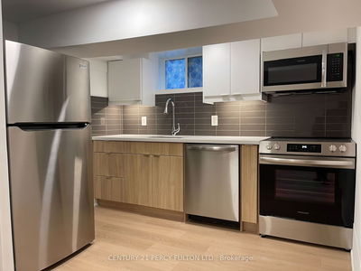Experience an absolutely stunning, southwest corner suite with unprecedented and unobstructed clear south views of the CN Tower and city parks and skyline. This breathtaking view is unmatched! Featuring a 2-bedroom ideal split plan, 2 bathrooms, and 1200 square feet of space enveloped by floor to ceiling windows for beautiful light. Enjoy the walkout to an expansive balcony with south west exposure, fantastic open living, dining, and kitchen for easy entertaining, large center island with bistro-style seating, stone counters with waterfall edge, ample storage and integrated appliances. The dining area can easily seat 6-8. 1 parking and 1 locker are included.
Property Features
- Date Listed: Wednesday, June 12, 2024
- City: Toronto
- Neighborhood: Yonge-St. Clair
- Major Intersection: St Clair Ave W/Avenue Rd
- Full Address: 1602-99 Foxbar Road, Toronto, M4V 0B2, Ontario, Canada
- Living Room: Combined W/Dining, South View, W/O To Balcony
- Kitchen: South View, Centre Island, Breakfast Bar
- Listing Brokerage: Royal Lepage/J & D Division - Disclaimer: The information contained in this listing has not been verified by Royal Lepage/J & D Division and should be verified by the buyer.


