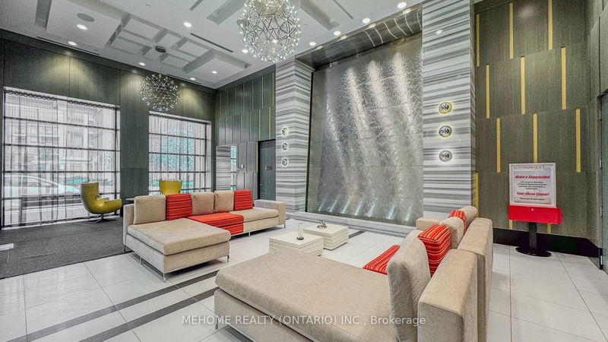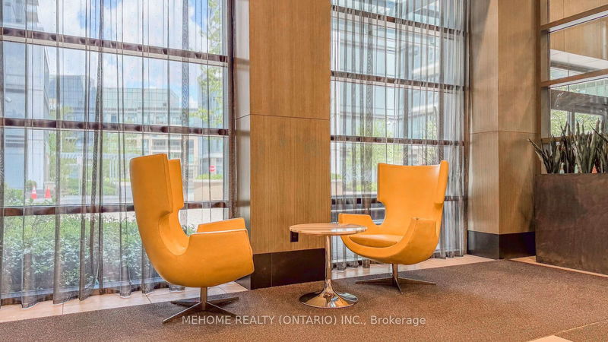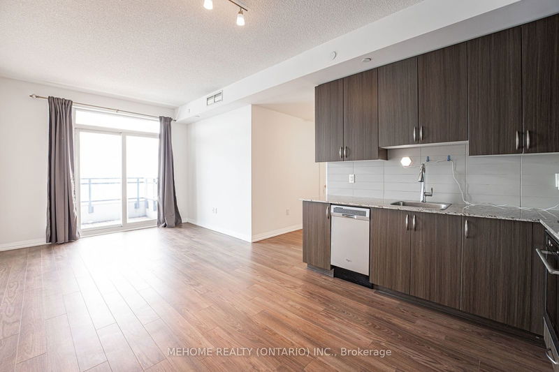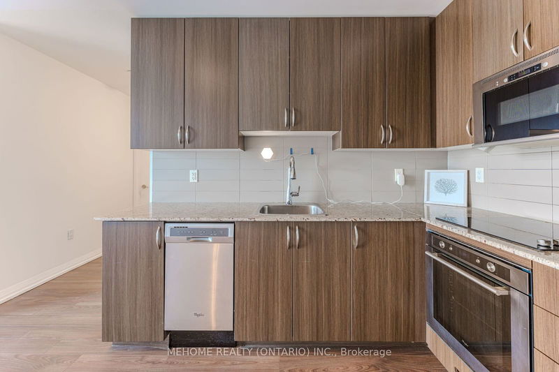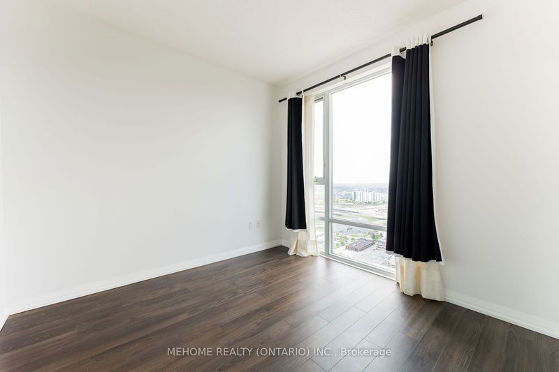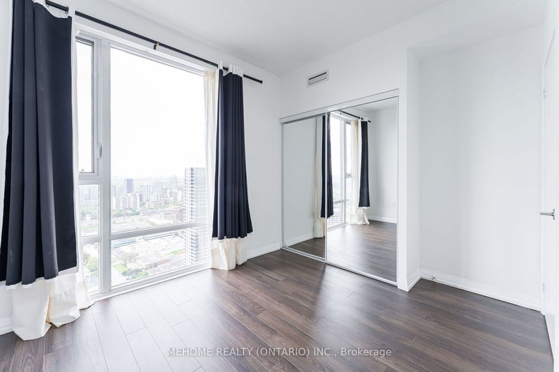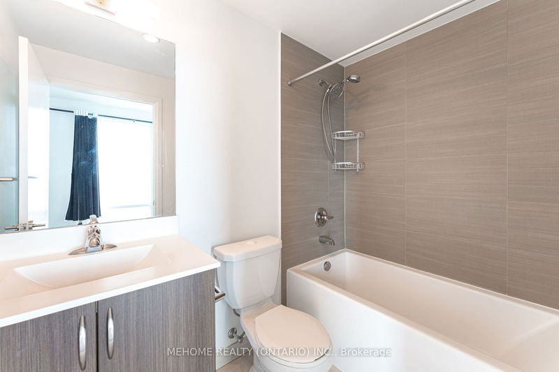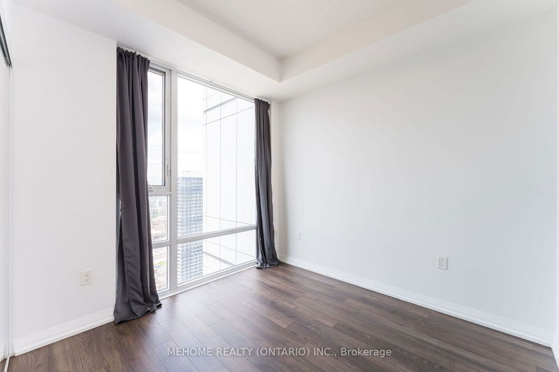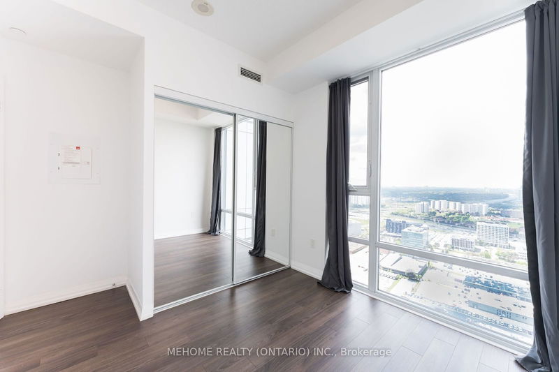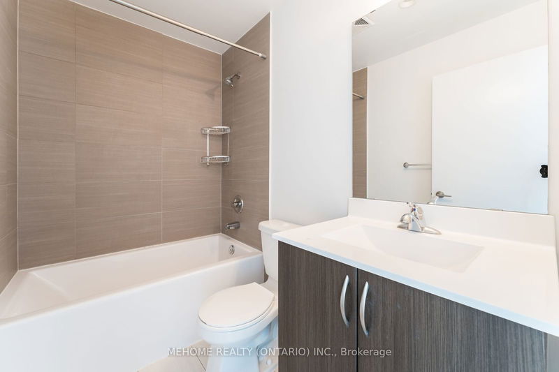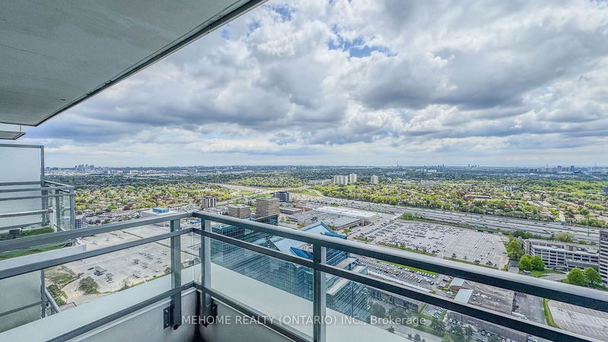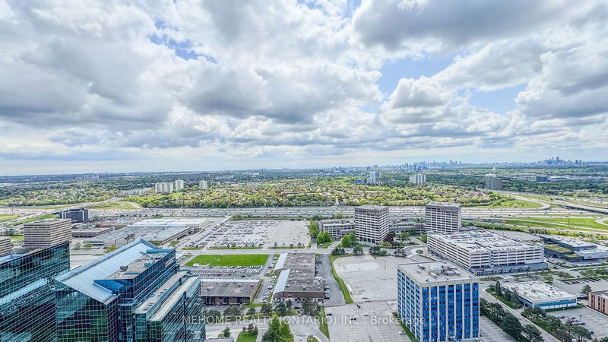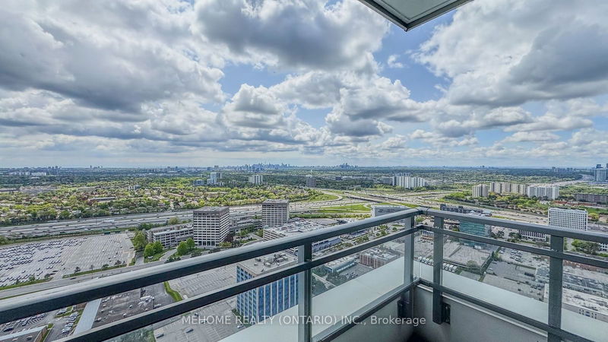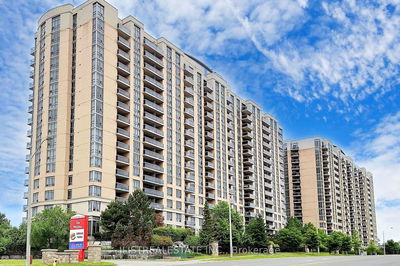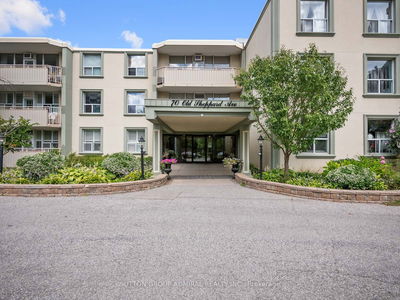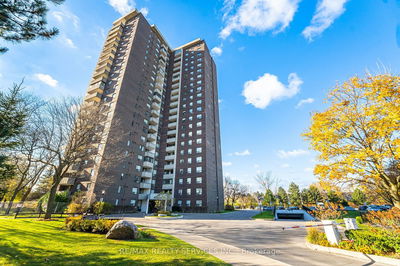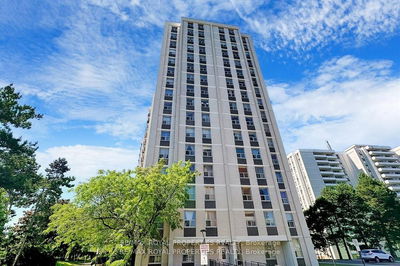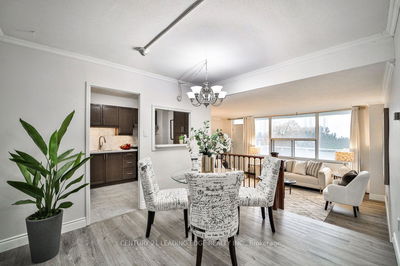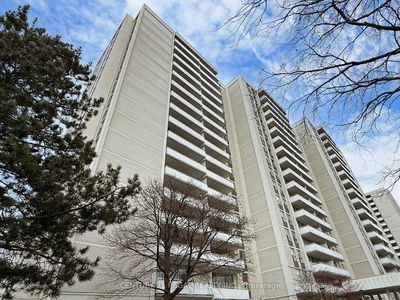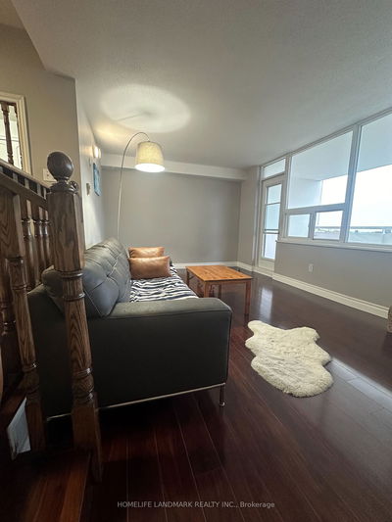Simply Look No Further, Welcome To This Gorgeous Corner Unit On 41st Floor In State Of The Art **Tridel Built** Alto At Atria! Experience The Charm Of This Sun-Drenched Suite, With A South-West Exposure And Balcony In A Luxurious Condo. Elevated By 9-Ft Ceilings And Expansive Floor-To-Ceiling Windows, This Property Offers A Captivating Integral View Of City & Lake. This 2-Bedroom, 2-Bathroom Suite, Is Adorned With Quartz Countertop, Pot Lights, & Stainless Steel Appliances in Kitchen w/Sleek Laminate Floors throughout. Nestled In The Heart Of GTA, Its Prime Location Is Just Minutes Walk To Subway, TTC, Fairview Mall, Restaurants, And All The City Core Has To Offer. Easy Access To Major Highways (401, 404, DVP). A Must See!!!
Property Features
- Date Listed: Thursday, June 13, 2024
- City: Toronto
- Neighborhood: Henry Farm
- Major Intersection: Sheppard/404
- Full Address: 4108-55 Ann O'reilly Road, Toronto, M2J 0E1, Ontario, Canada
- Kitchen: Laminate, Combined W/Dining, Stainless Steel Appl
- Living Room: Laminate, W/O To Balcony, Picture Window
- Listing Brokerage: Mehome Realty (Ontario) Inc. - Disclaimer: The information contained in this listing has not been verified by Mehome Realty (Ontario) Inc. and should be verified by the buyer.





