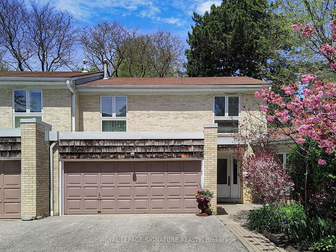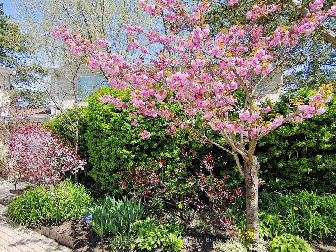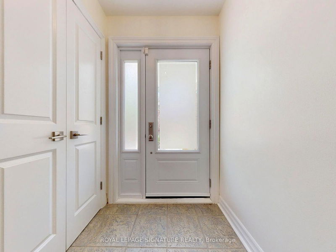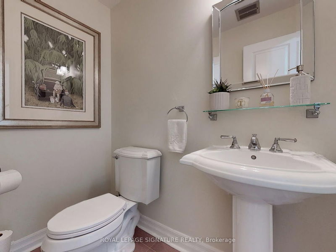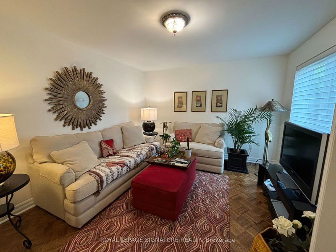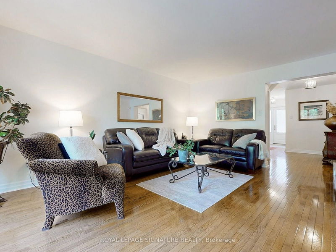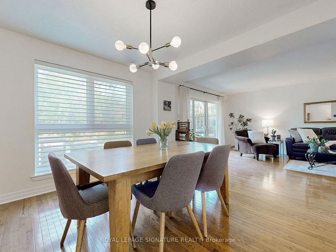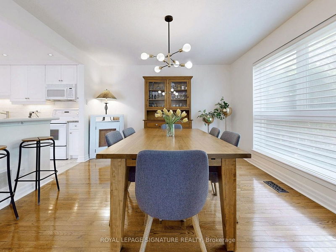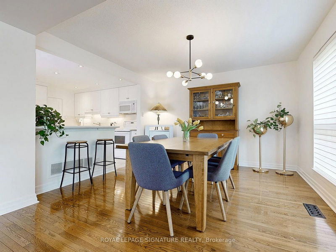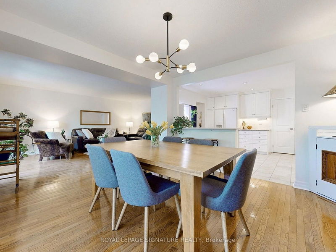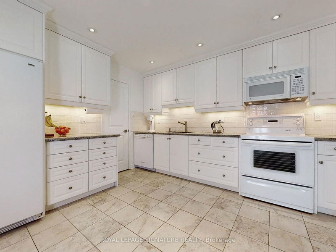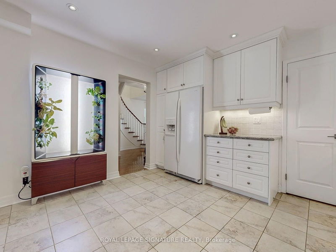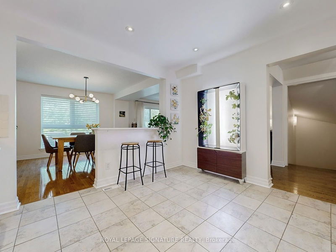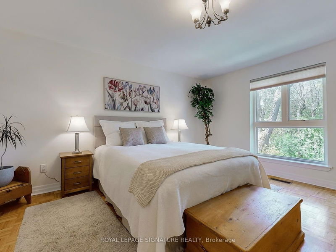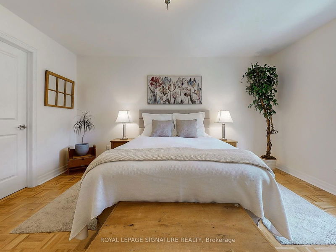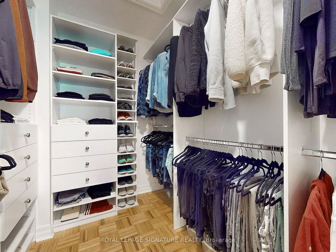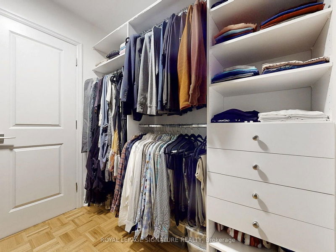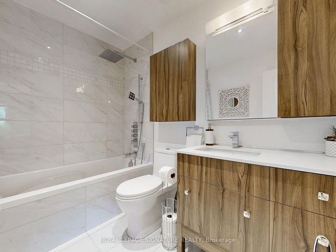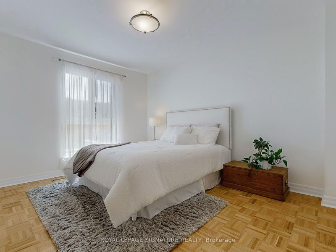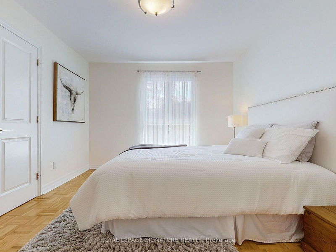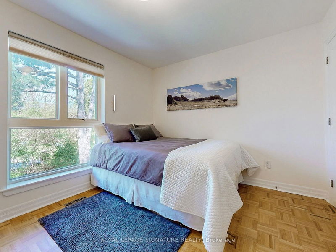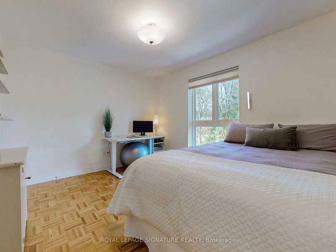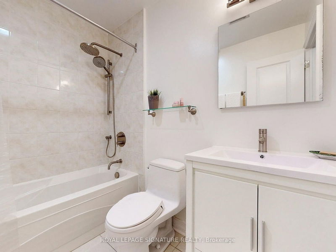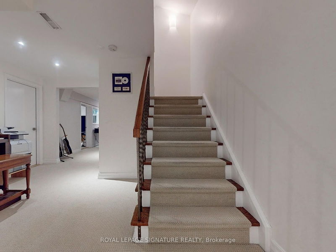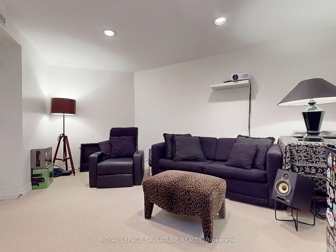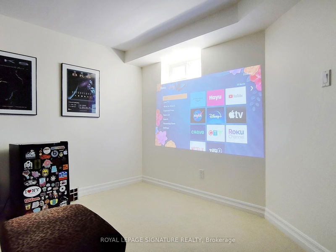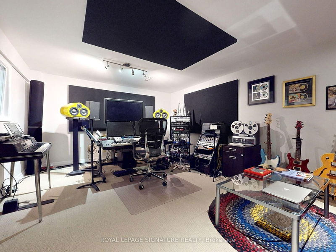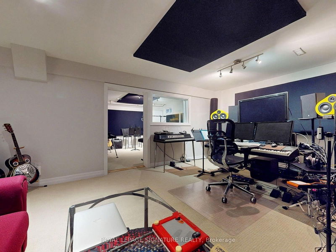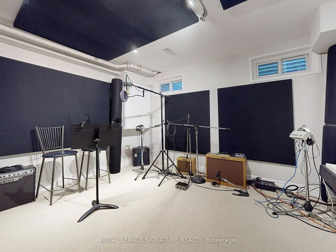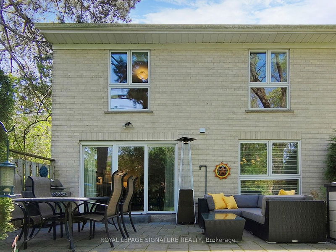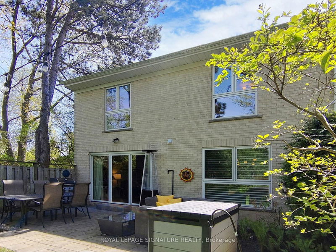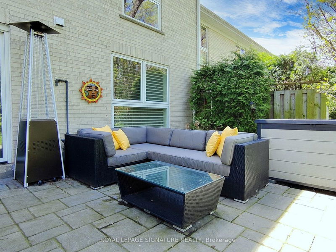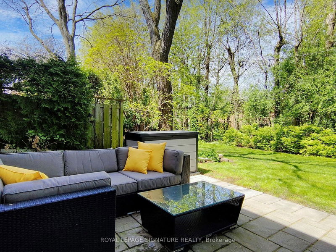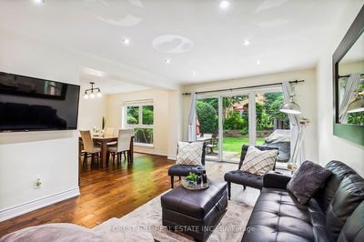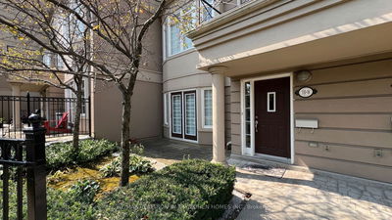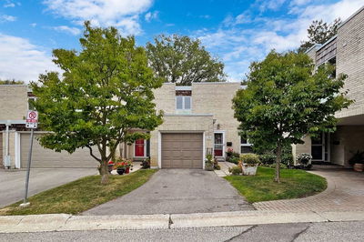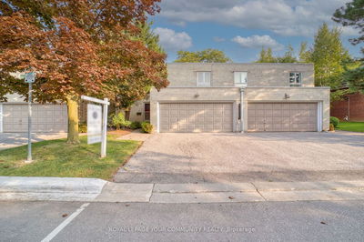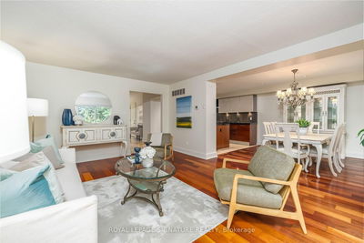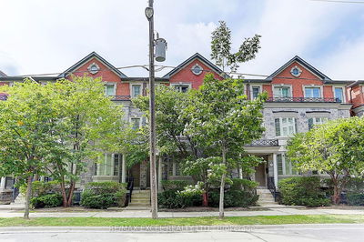Introducing stunning 56 Crimson Millway. This extremely rare 4 bed, 3 bath gem is one of only 2 Knollwood-Special models @ Bayview Mills. Located at the corner of one of the most desirable streets in the complex and backing onto multimillion dollar homes, this property features over2200 sq. ft. of living space above grade, 3320 sq. ft. of total livable space and boasts spacious bedrooms w/ large custom closets. The primary retreat has a large renovated 4pc ensuite and oversized custom built walk-in closet. The basement offers a large family rec room with 2 extra rooms for guests, recording studio and a theatre room. The newly laid stone back patio, surrounded by luscious and mature landscaping, open concept kitchen with walk-in pantry, and rarely offered extra main floor family room, will provide your family an amazing place to call home.
Property Features
- Date Listed: Thursday, June 13, 2024
- Virtual Tour: View Virtual Tour for 56 Crimson Millway
- City: Toronto
- Neighborhood: St. Andrew-Windfields
- Major Intersection: Bayview/ York Mills Rd.
- Full Address: 56 Crimson Millway, Toronto, M2L 1T6, Ontario, Canada
- Living Room: Hardwood Floor, W/O To Patio, Combined W/Dining
- Kitchen: Eat-In Kitchen, Pantry, Combined W/Dining
- Family Room: Irregular Rm, Large Window
- Listing Brokerage: Royal Lepage Signature Realty - Disclaimer: The information contained in this listing has not been verified by Royal Lepage Signature Realty and should be verified by the buyer.

