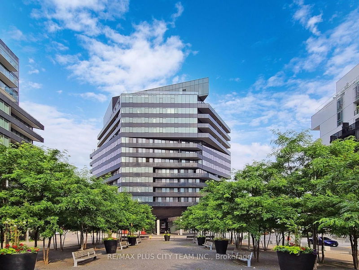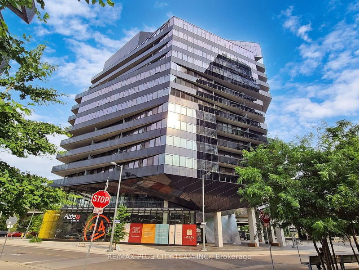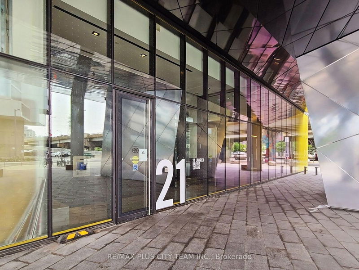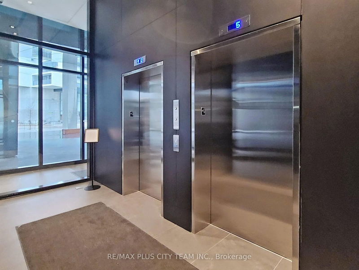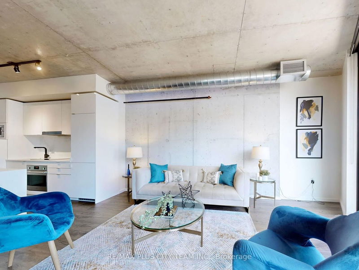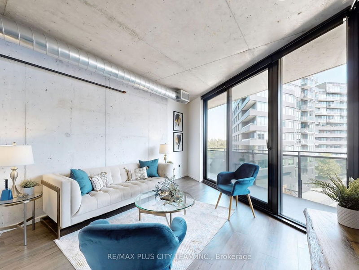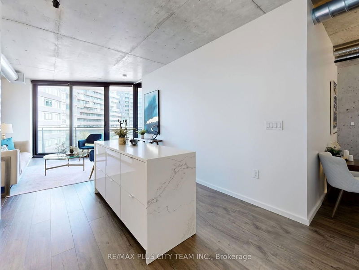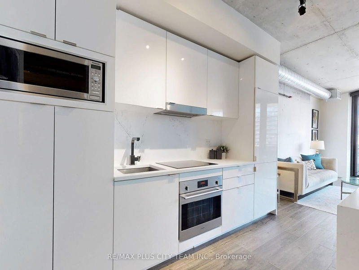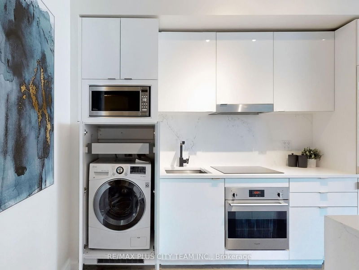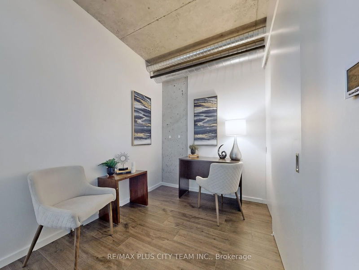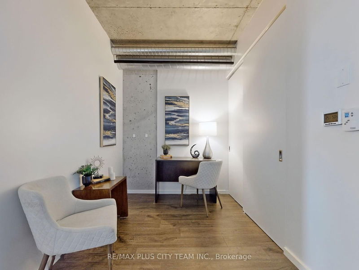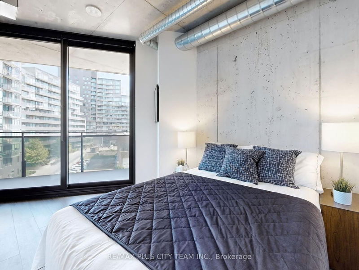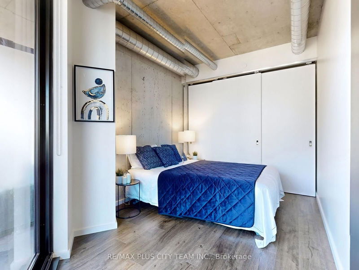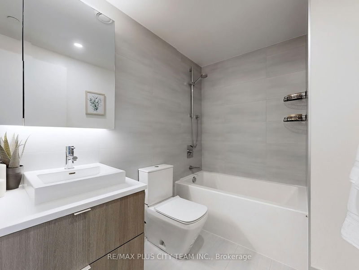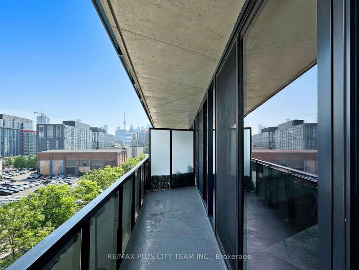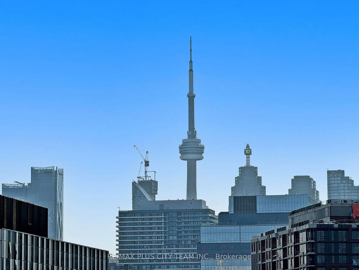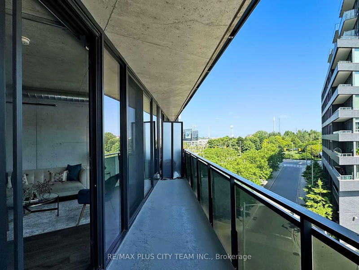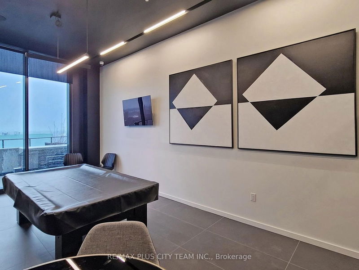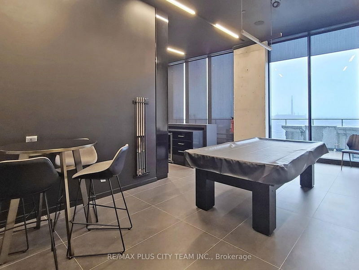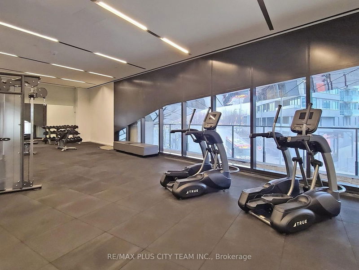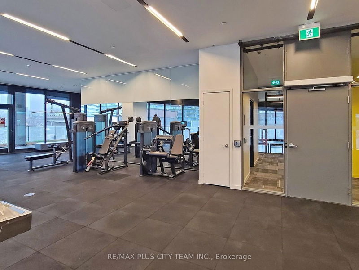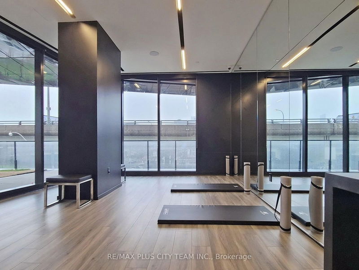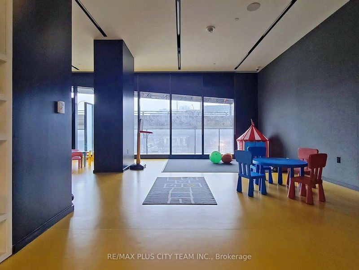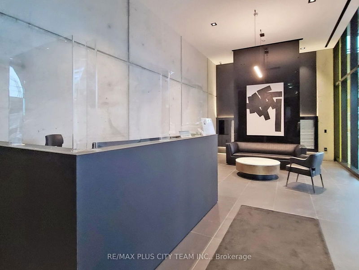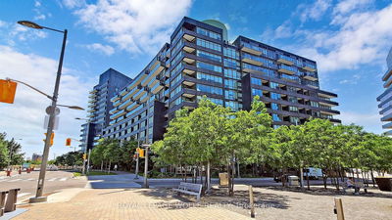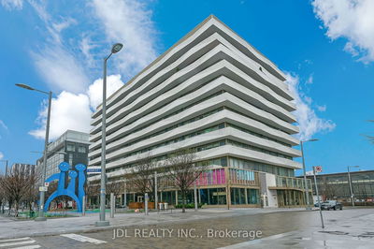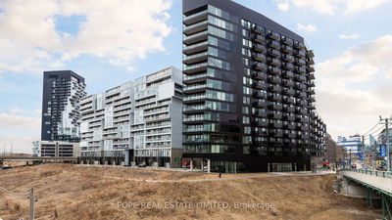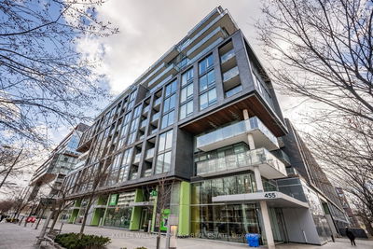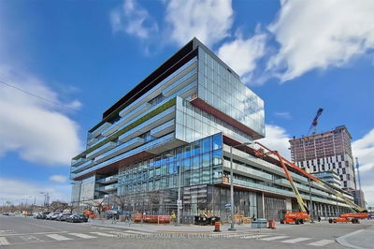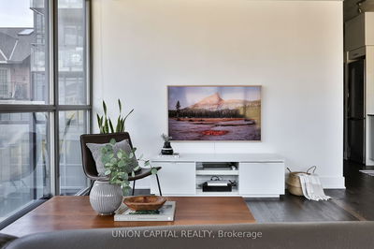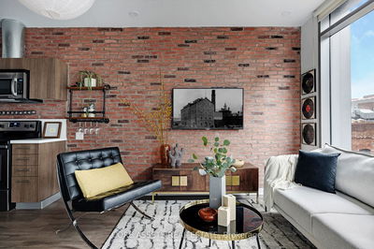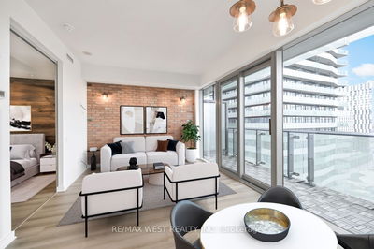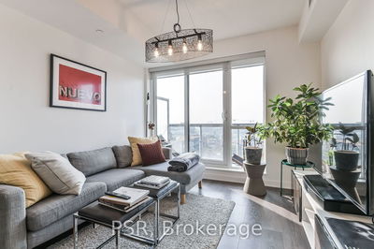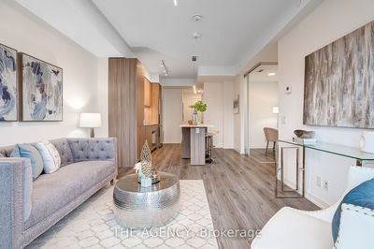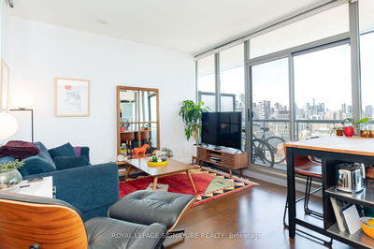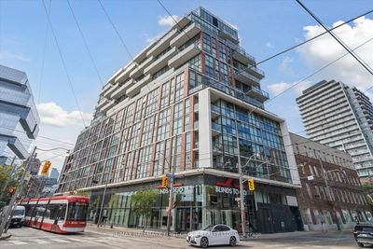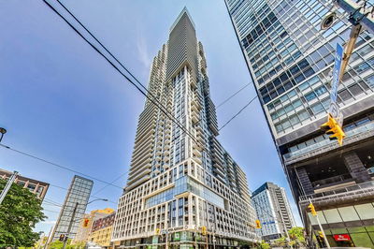Welcome to Harris Square! - A boutique low rise building in Corktown just steps to Lawren Harris Square, Corktown Commons, Waterfront Trail and minutes to Distillery District, Financial District & Don River Valley Park. Featuring 9 Ft Clgs with Exposed Concrete, this 640 square foot unit boasts a spacious 1 Bedroom plus open concept den that can easily be used as an office, extra living/storage or dining space. Offering a modern white kitchen with centre island, a large living area with walk-out to the full-sized balcony, a primary bedroom with a bright window and amazing closet space, this unit is ready to be called home! A four-piece bathroom and laundry closet complete the space. Enjoy the use of two bicycle racks and one storage locker! Don't Miss The Chance To Call This Unique Gem Your New Home! Steps To Future ONTARIO LINE Subway Station at Corktown & Future GO-TRAIN Station at East Harbour! Ample Opportunity For Investors or End-Users Alike!
Property Features
- Date Listed: Thursday, June 13, 2024
- Virtual Tour: View Virtual Tour for 403-21 Lawren Harris Square
- City: Toronto
- Neighborhood: Waterfront Communities C8
- Full Address: 403-21 Lawren Harris Square, Toronto, M5A 0T4, Ontario, Canada
- Living Room: Open Concept, W/O To Balcony, Laminate
- Kitchen: B/I Appliances, Modern Kitchen, Laminate
- Listing Brokerage: Re/Max Plus City Team Inc. - Disclaimer: The information contained in this listing has not been verified by Re/Max Plus City Team Inc. and should be verified by the buyer.

