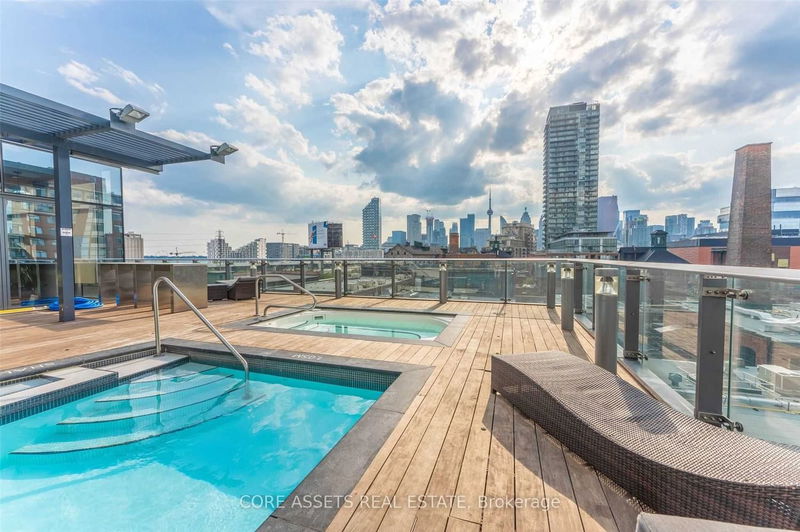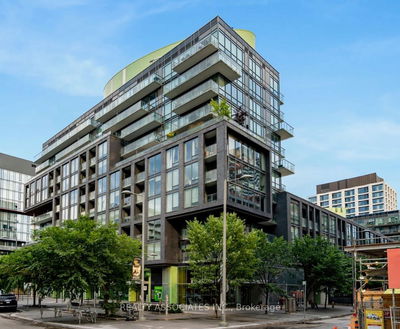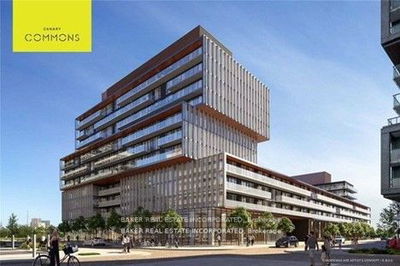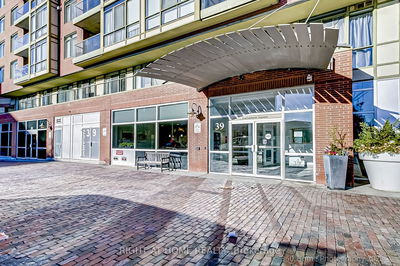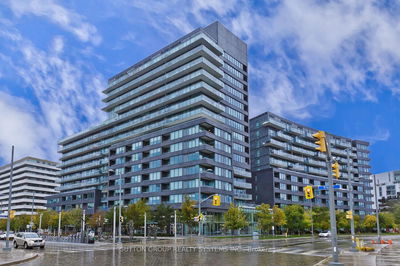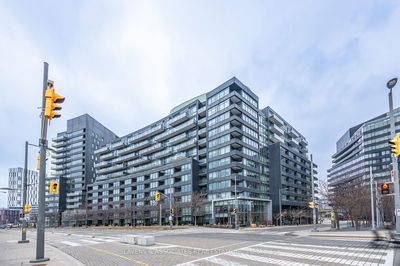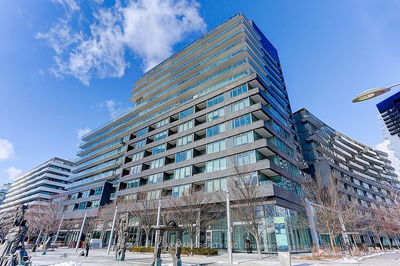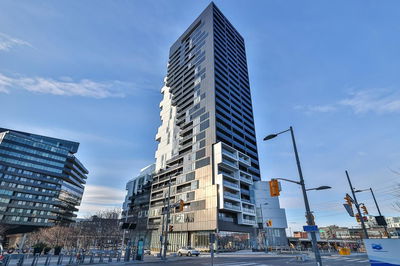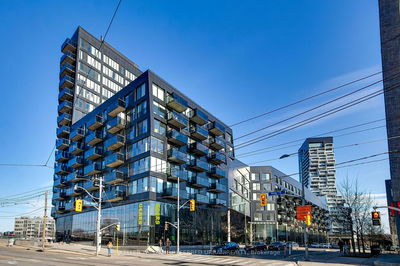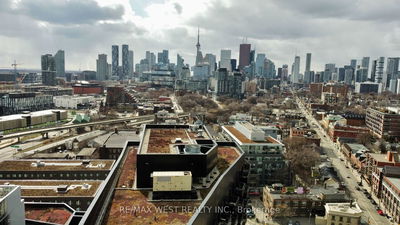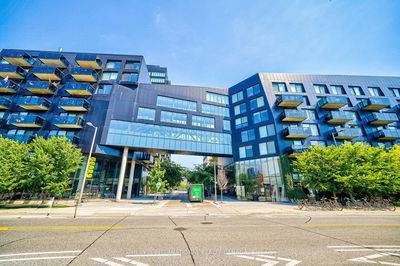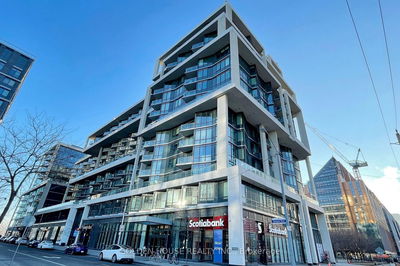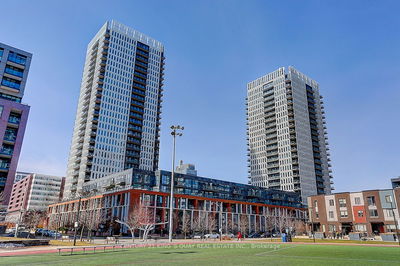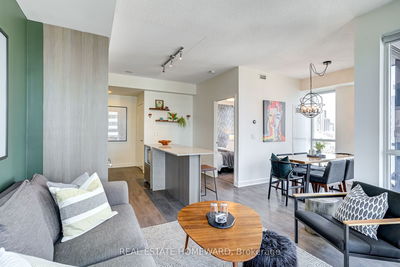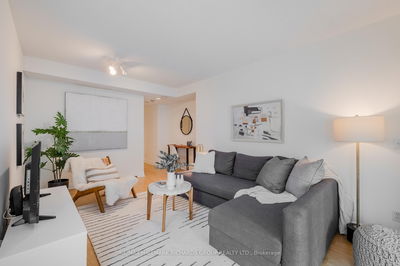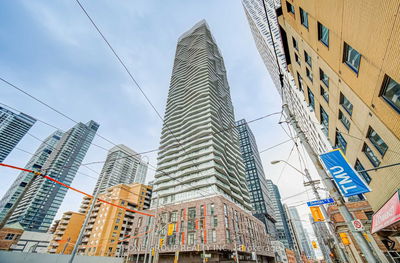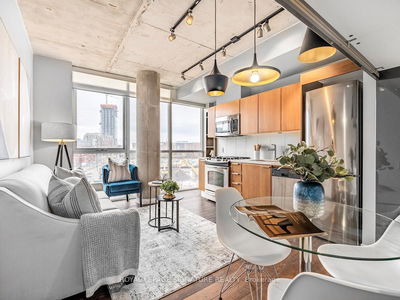Warm red brick welcomes you to this spacious 1 bedroom + den suite, tucked above a quaint brick cobblestone walkway in The Historic Distillery District. This east-facing unit boasts 10-foot ceilings, and a large den that could easily transform into a guest room, creative workspace or large dining nook. The open concept living/dining layout complements the large kitchen island (included), with barstool seating ideal for casual dining or entertaining guests. This unit comes complete with ensuite laundry, P2 underground parking and a storage locker. Enjoy a friendly community of neighbours and a sunny outdoor pool with views of the CN Tower - your urban oasis in the heart of the city. Offers accepted anytime.
Property Features
- Date Listed: Wednesday, March 20, 2024
- City: Toronto
- Neighborhood: Waterfront Communities C8
- Major Intersection: Cherry St & Mill St
- Full Address: 210-70 Distillery Lane, Toronto, M5A 0E3, Ontario, Canada
- Kitchen: Stainless Steel Appl, Centre Island, Laminate
- Living Room: Window Flr To Ceil, Juliette Balcony, Laminate
- Listing Brokerage: Core Assets Real Estate - Disclaimer: The information contained in this listing has not been verified by Core Assets Real Estate and should be verified by the buyer.



















