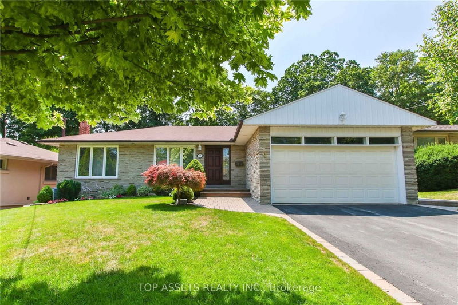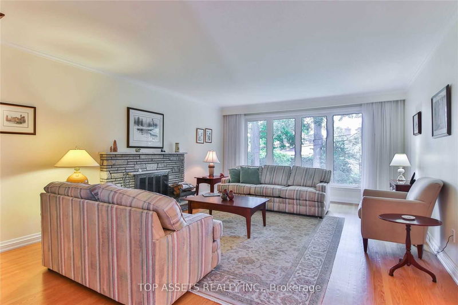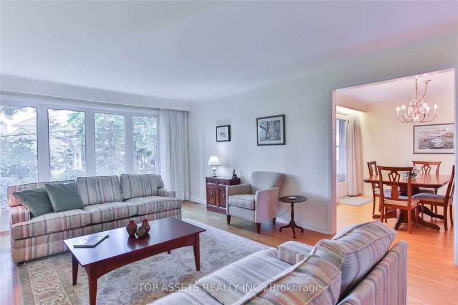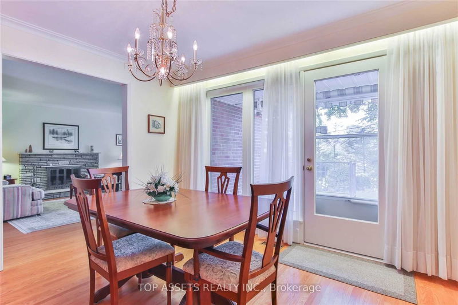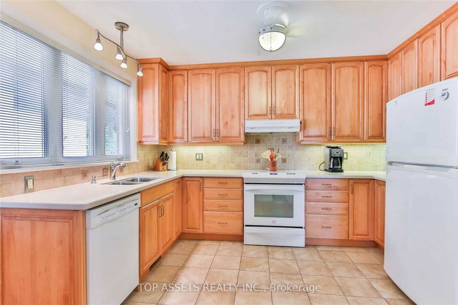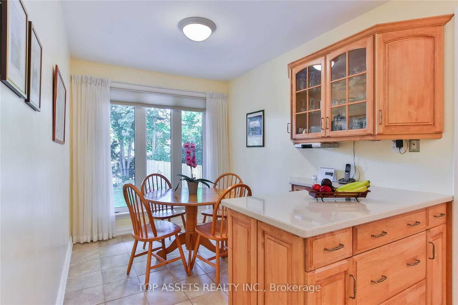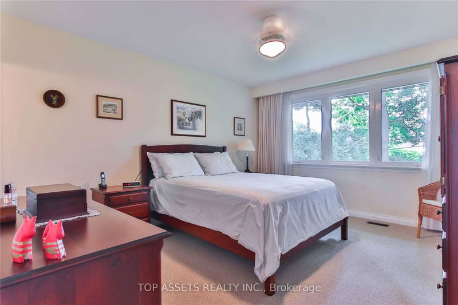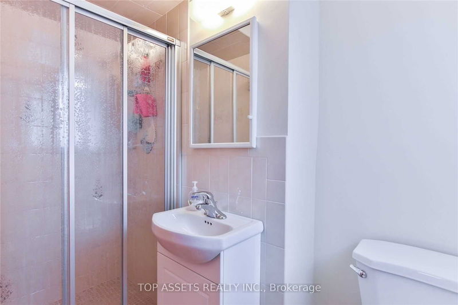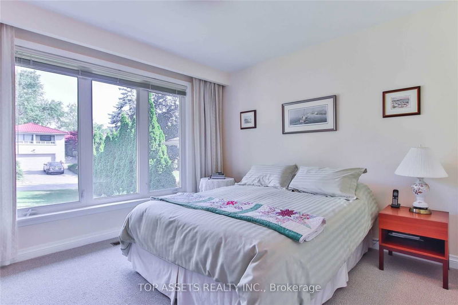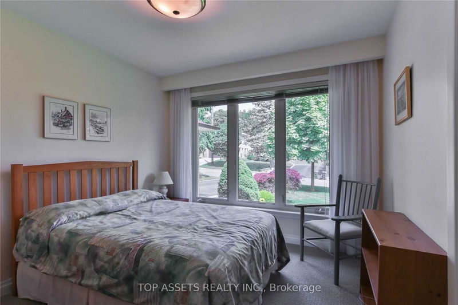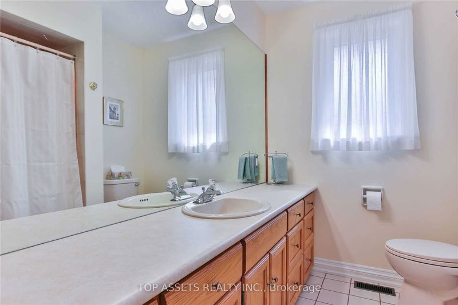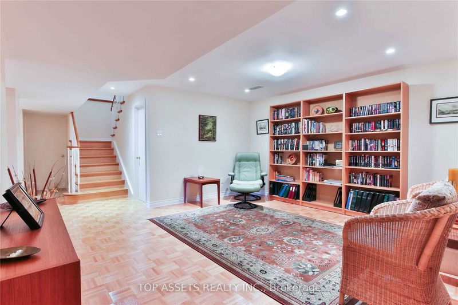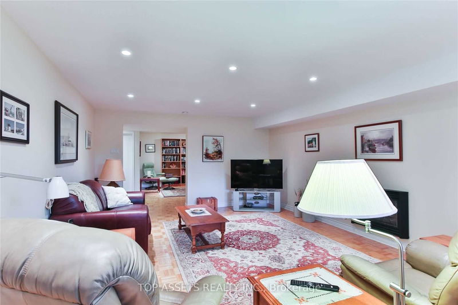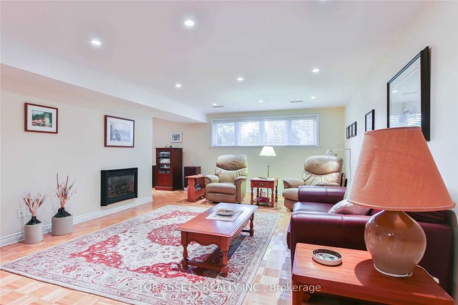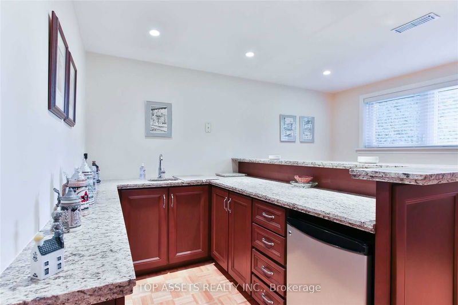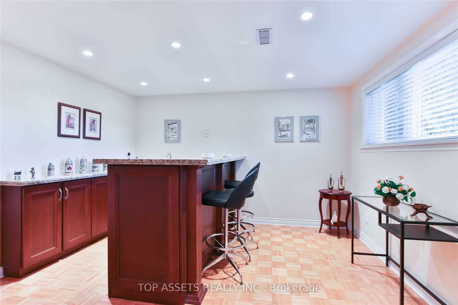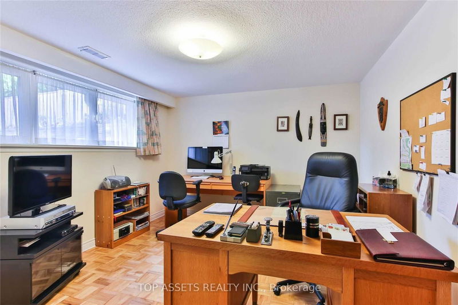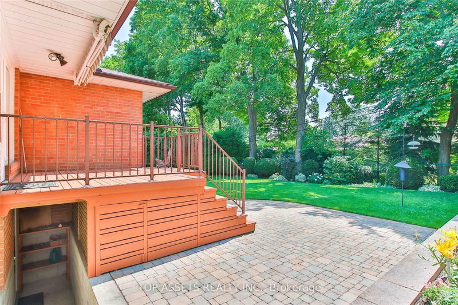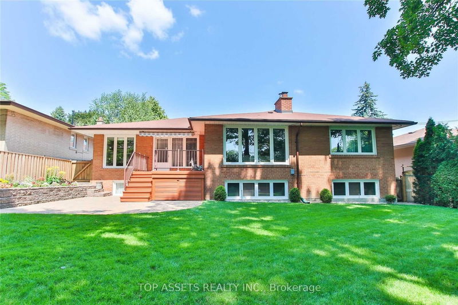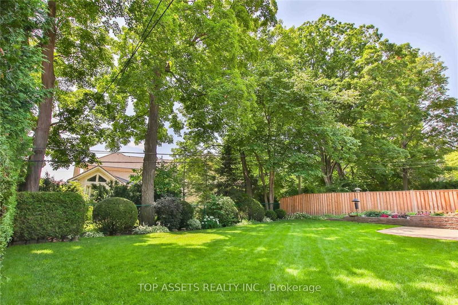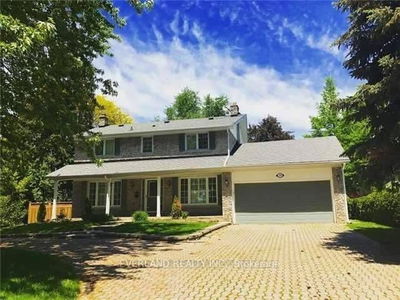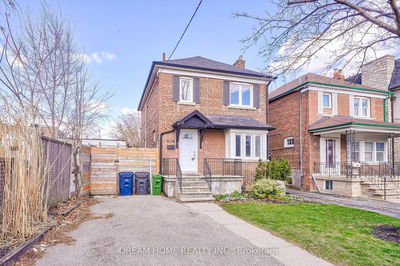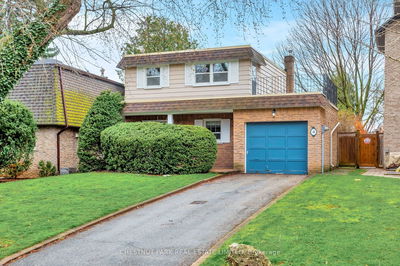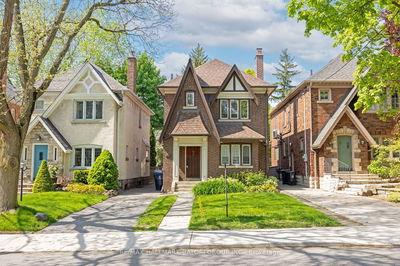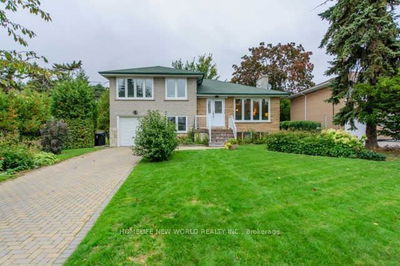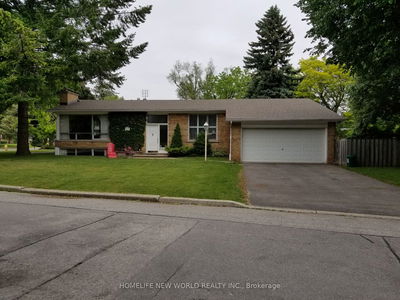This Ranch Bungalow Exudes The Epitome Of Pride Of Ownership. This Home Is Meticulously Updated & Maintained With A Private Landscaped Yard. Located On A Quiet, Family Friendly Street, In Coveted Earl Haig School District & Other Top Ranked Schools. Steps From Bayview Village Mall, Ttc Subway & Walking Trails. Landlord Would Like To Interview The Tenant Prior To Acceptance Of An Offer To Lease.Elfs, Wndw Cvrngs, Fridge, Stove, B/I Hood Fan, Bar Fridge, Freezer, B/I Dishwasher, Washer, Dryer, Microwave, Grg Dr Opnr & 2 Remotes, Gas Furnace, Hwt, Cac, Awning, Inground SprinklerThis Ranch Bungalow Exudes The Epitome Of Pride Of Ownership. This Home Is Meticulously Updated & Maintained With A Private Landscaped Yard. Located On A Quiet, Family Friendly Street, In Coveted Earl Haig School District & Other Top Ranked Schools. Steps From Bayview Village Mall, Ttc Subway & Walking Trails. Landlord Would Like To Interview The Tenant Prior To Acceptance Of An Offer To Lease.Elfs, Wndw Cvrngs, Fridge, Stove, B/I Hood Fan, Bar Fridge, Freezer, B/I Dishwasher, Washer, Dryer, Microwave, Grg Dr Opnr & 2 Remotes, Gas Furnace, Hwt, Cac, Awning, Inground Sprinkler
Property Features
- Date Listed: Friday, June 14, 2024
- City: Toronto
- Neighborhood: Bayview Village
- Major Intersection: Bayview Ave & Sheppard Ave
- Full Address: 9 Restwell Crescent, Toronto, M2K 2A1, Ontario, Canada
- Living Room: Fireplace, Crown Moulding, Hardwood Floor
- Kitchen: Family Size Kitchen, Quartz Counter, Ceramic Back Splash
- Listing Brokerage: Top Assets Realty Inc. - Disclaimer: The information contained in this listing has not been verified by Top Assets Realty Inc. and should be verified by the buyer.

