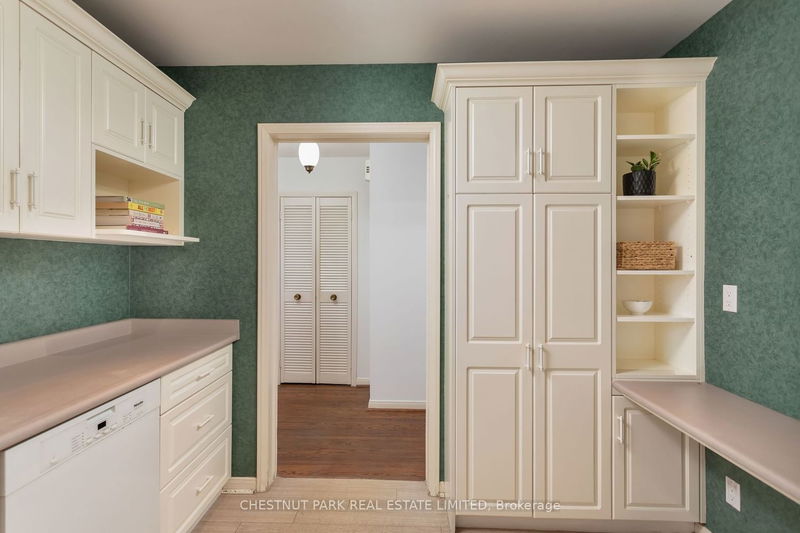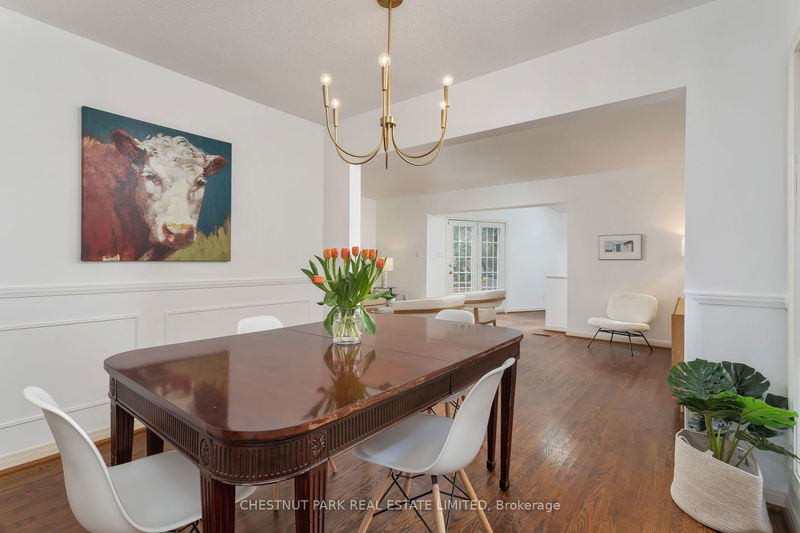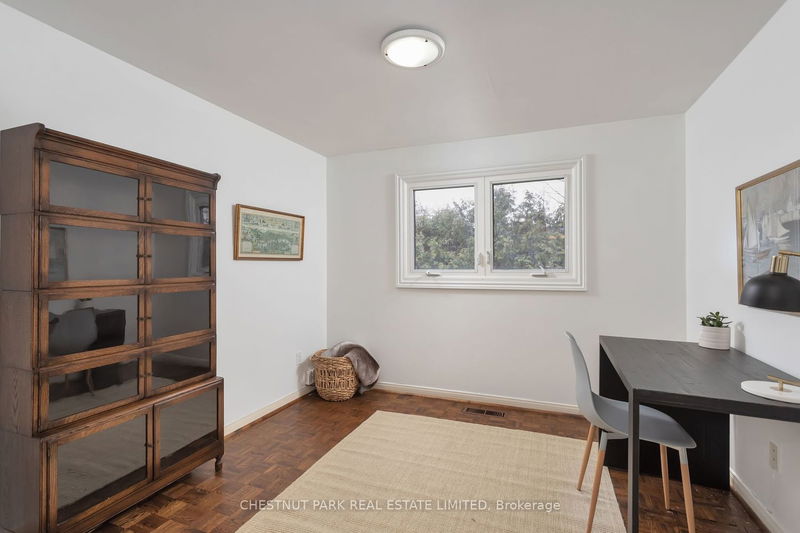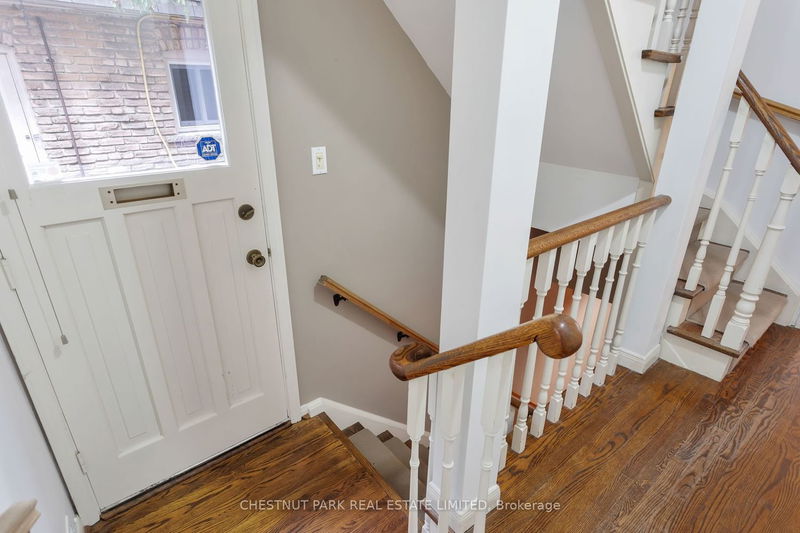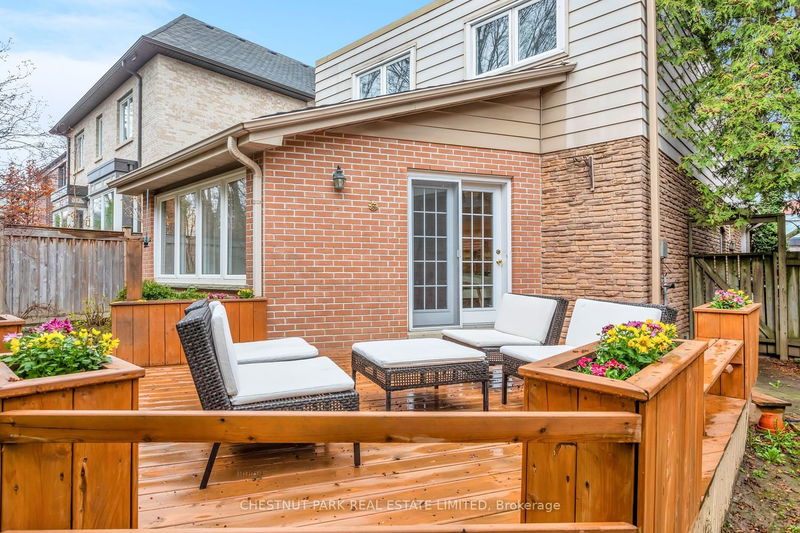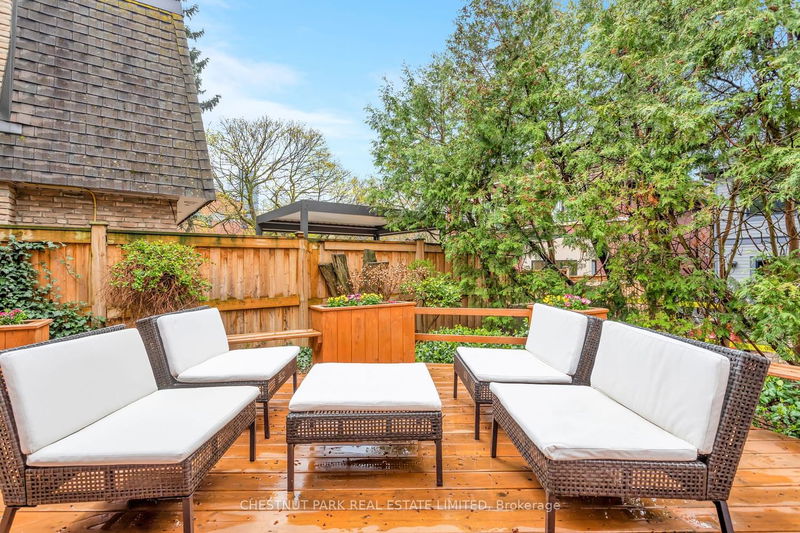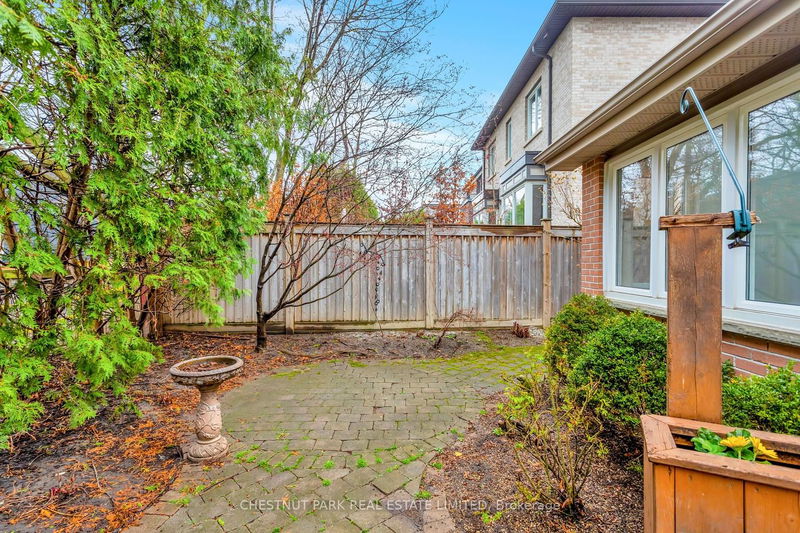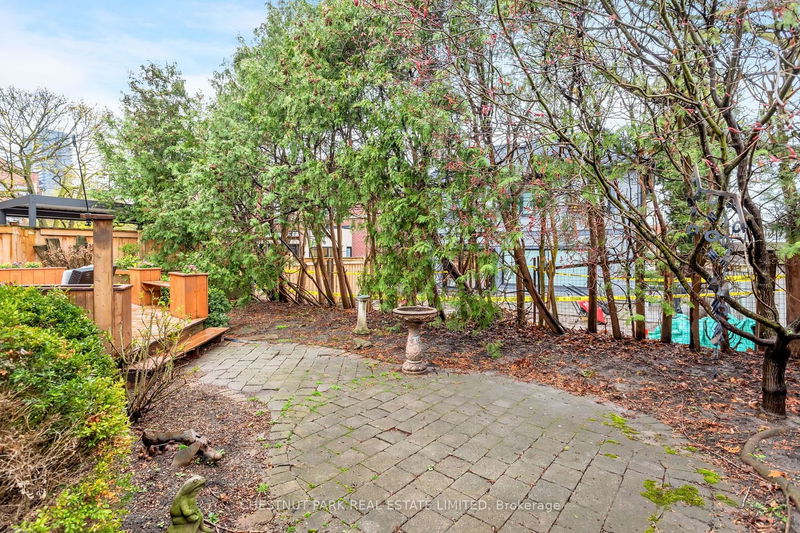Live on this coveted cul-de-sac and enjoy serenity in the city while being steps from the conveniences of Yonge Street. Meticulously maintained home has three bedrooms including a primary bedroom with ensuite and his and her closets. The spacious main floor includes kitchen, separate dining room, living room, powder room as well as a sunny family room and walk-out to private patio. In the finished lower level, you'll find high ceilings and a fireplace to enjoy. Single car garage and private driveway for two additional cars. Family friendly neighbourhood boasts some of the best schools including Blythwood, Glenview, NTCI and Northern as well as numerous private schools. Walk and enjoy all the boutiques, cafes, parks, schools and restaurants that Upper Yonge Village has to offer. Walk to the Yonge-Eglinton subway in 15 minutes.
Property Features
- Date Listed: Tuesday, May 21, 2024
- City: Toronto
- Neighborhood: Mount Pleasant East
- Major Intersection: Yonge & Sheldrake
- Kitchen: Main
- Living Room: Hardwood Floor
- Family Room: W/O To Deck, Skylight, Pot Lights
- Listing Brokerage: Chestnut Park Real Estate Limited - Disclaimer: The information contained in this listing has not been verified by Chestnut Park Real Estate Limited and should be verified by the buyer.






