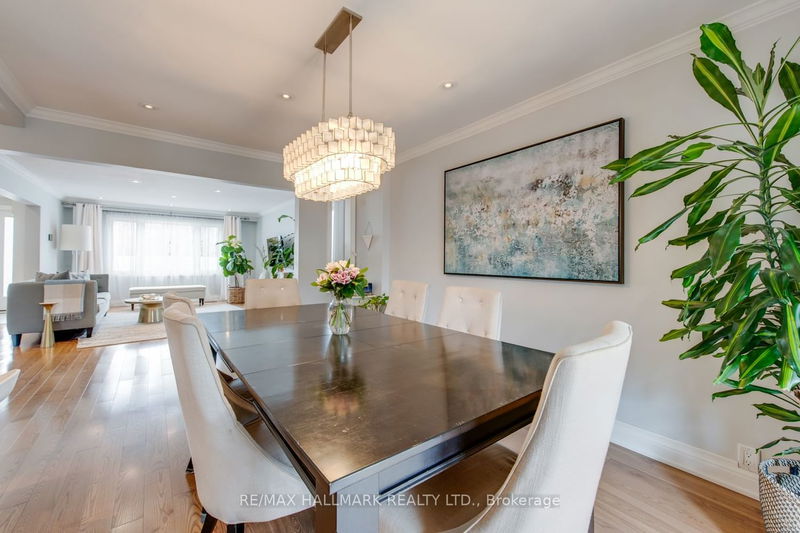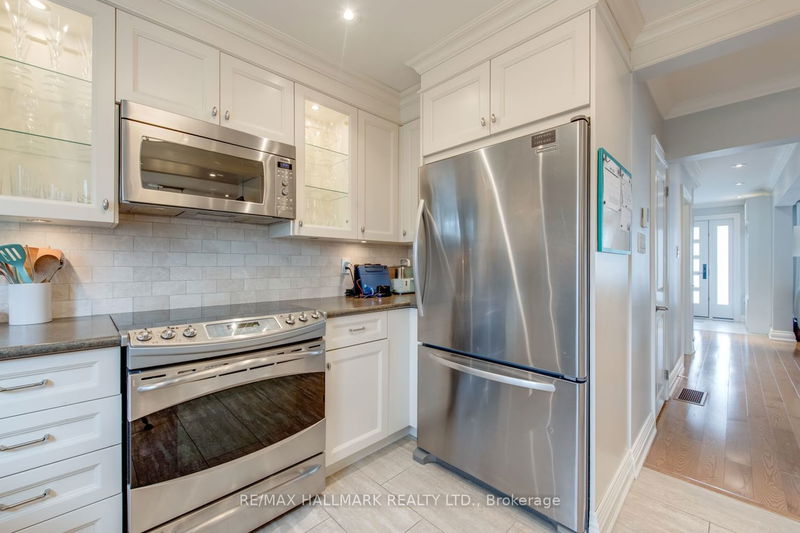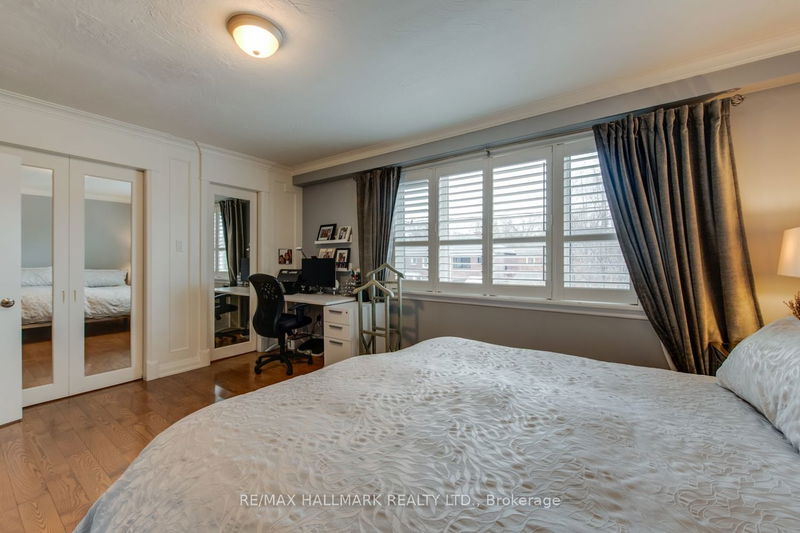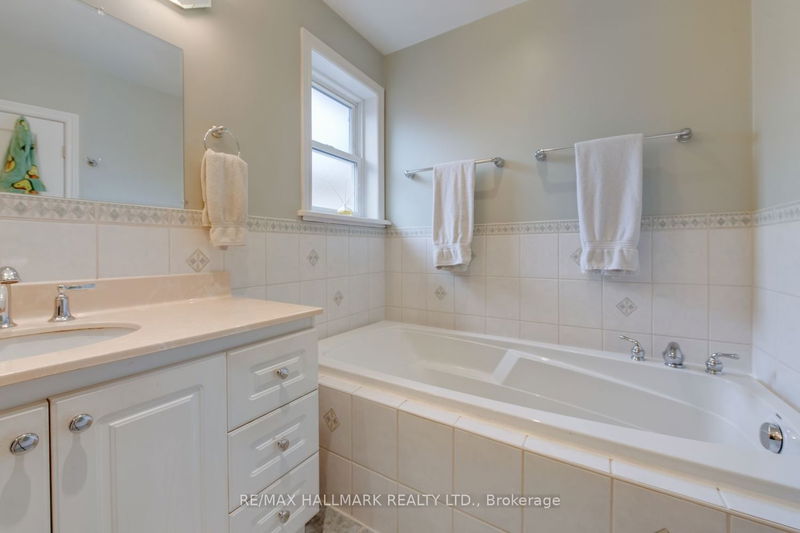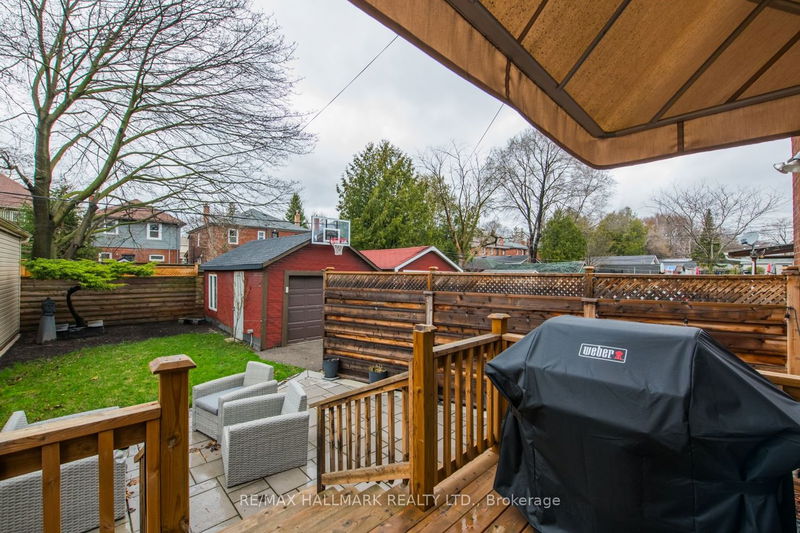Looking for space? You found it! This updated detached home has an extremely wide and spacious open concept main floorplan. Walk into a proper tiled foyer with plenty of storage, out of sight of the living room. A beautifully updated kitchen with stainless steel appliances, plenty of counter space and storage, as well as a breakfast bar which opens up to the dining room with walkout to the back deck and yard. Main floor features a three piece bathroom. Three generous sized bedrooms on the second floor all with ample closets including double closets in the principal, along with a large bathroom and coveted second floor laundry room with plenty of storage. The basement features a second family living space, the third three piece bathroom and two bonus bedrooms with windows that can also be used for guests, work from home, or hobby spaces. Two car parking (1 in mutual drive, 1 in garage) and a well appointed west-facing backyard for relaxing on the back deck, patio or playing in the grass in the evenings! All this, nestled on a quiet family friendly street, one block from bus stop to Greenwood Subway Station and one block to Greenwood Park (feat. baseball diamond, play yard, outdoor pool, skating rink, Leslieville Farmers Market, etc). Lots of great restaurants, breweries, coffee shops and stores at the top of the street on Gerrard, and bottom of the street on Queen (plus 24 hr streetcar). The house has had an energy efficiency test recently, and was given a very efficient score (i.e. utility costs are not high). Water filtration system under kitchen sink.
Property Features
- Date Listed: Tuesday, April 16, 2024
- City: Toronto
- Neighborhood: Greenwood-Coxwell
- Major Intersection: Dundas & Greenwood
- Living Room: Pot Lights, Window, Open Concept
- Kitchen: Stainless Steel Appl, Window, Pot Lights
- Living Room: Window, Pot Lights
- Listing Brokerage: Re/Max Hallmark Realty Ltd. - Disclaimer: The information contained in this listing has not been verified by Re/Max Hallmark Realty Ltd. and should be verified by the buyer.








