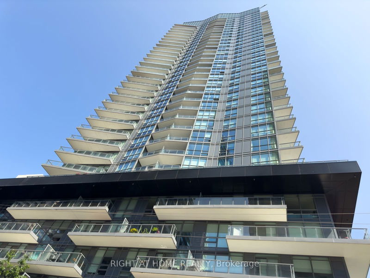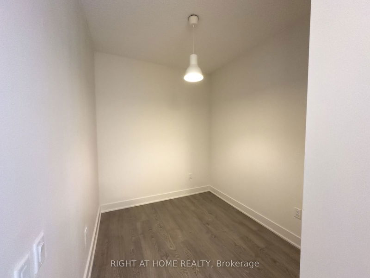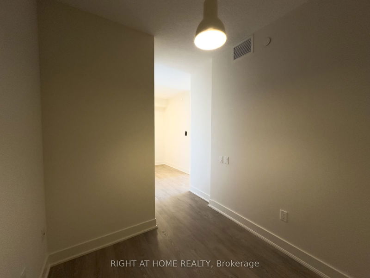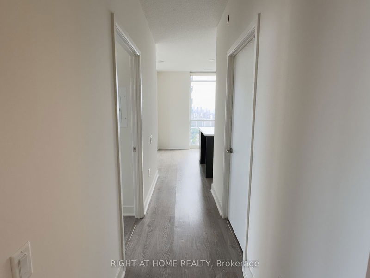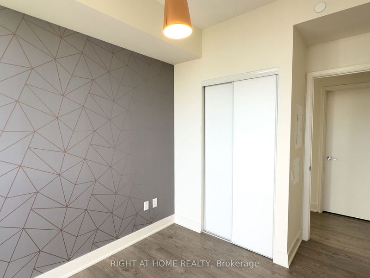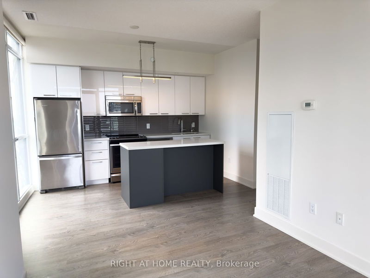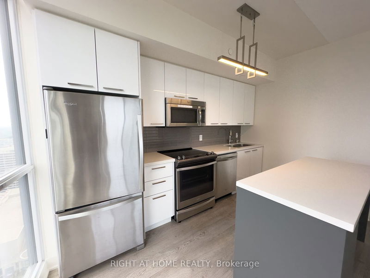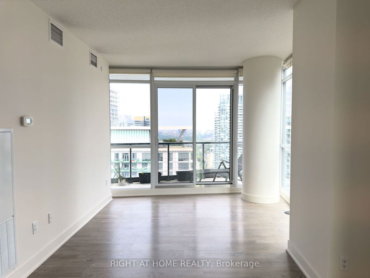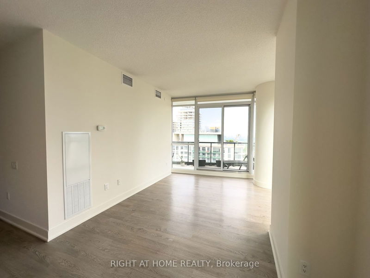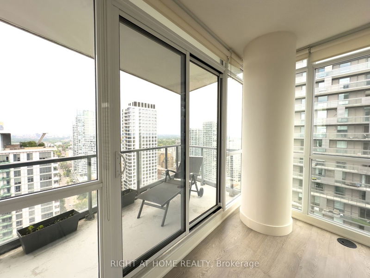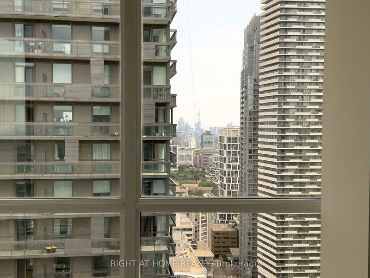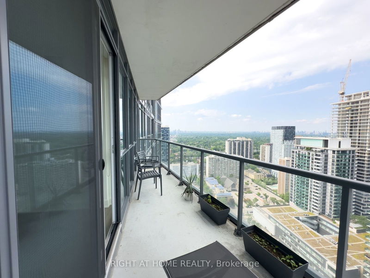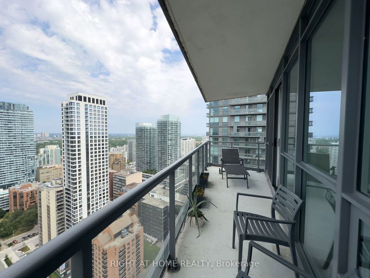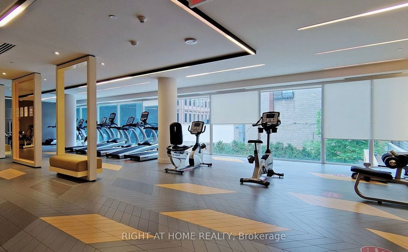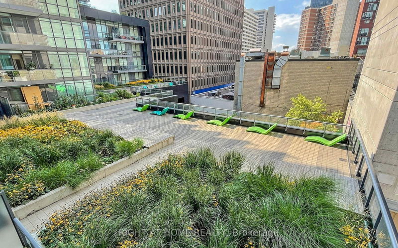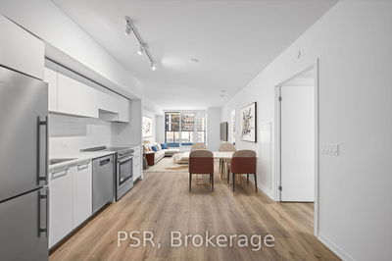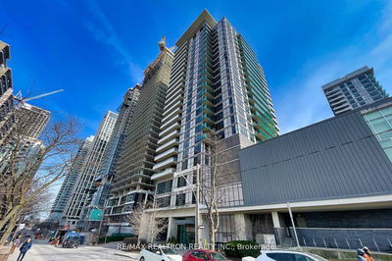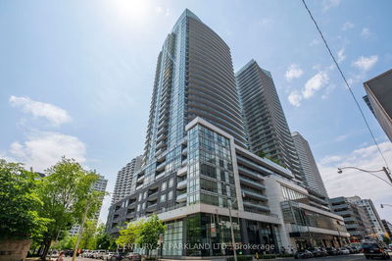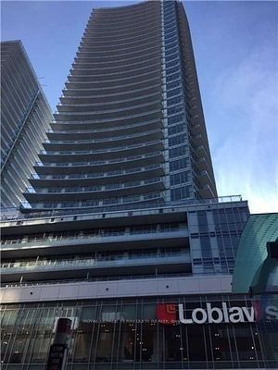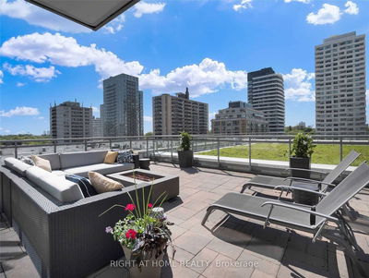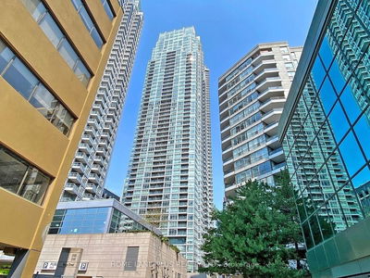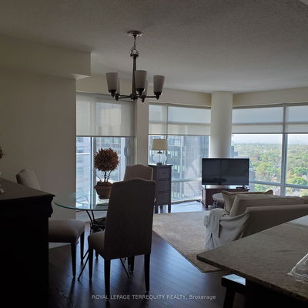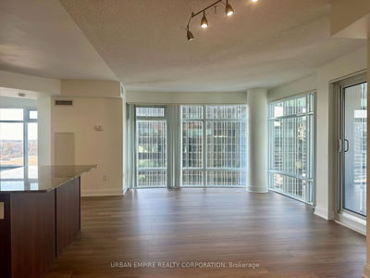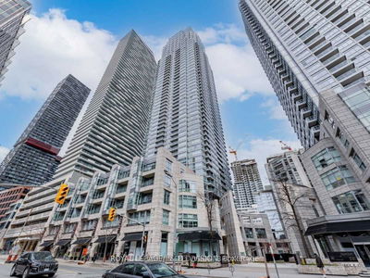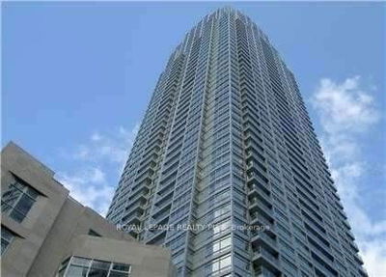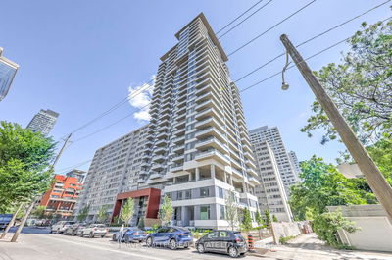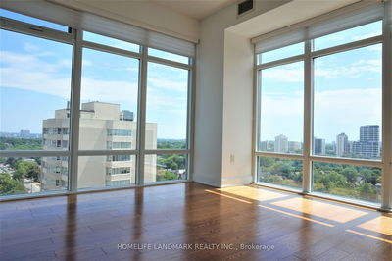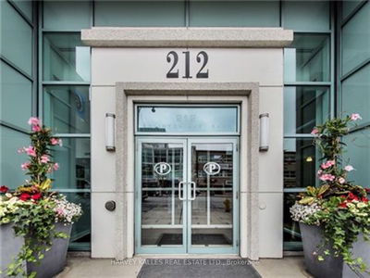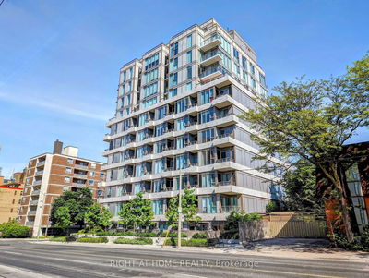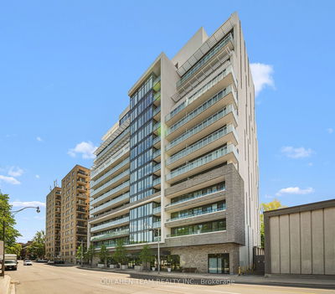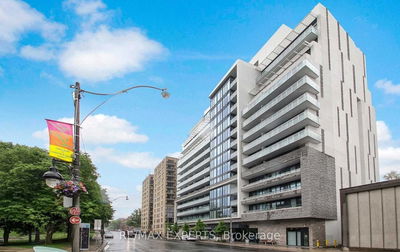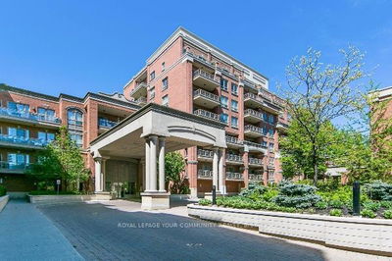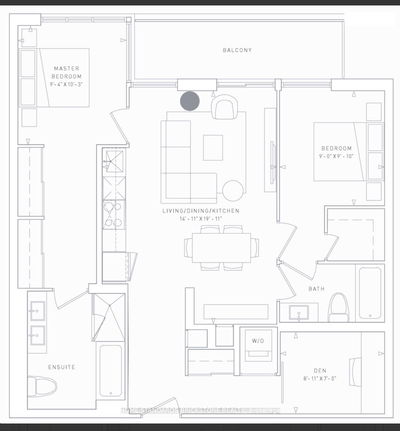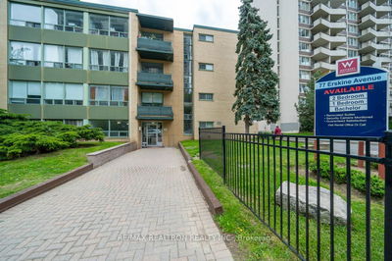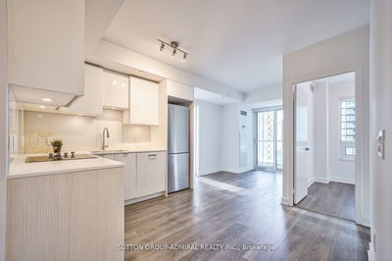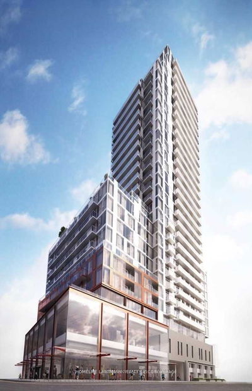Welcome to your dream home in the heart of Yonge and Eglinton! Nestled in the prestigious Minto building 30 Roe, this stunning high-floor condo offers the perfect blend of luxury, convenience, and modern living. Boasting 2 spacious bedrooms plus a versatile den, and 2 immaculate bathrooms, this unit is designed to cater to all your lifestyle needs. Step inside and be captivated by the sophisticated open-concept layout. The upgraded kitchen features sleek, modern finishes, stainless steel appliances, and a large island that provides ample space for cooking and entertaining. The living and dining area is bathed in natural light, thanks to the unit's south-east facing orientation, which offers breathtaking views of downtown Toronto. The primary bedroom, complete with a luxurious ensuite bathroom, provides a serene escape from the hustle and bustle of city life. The second bedroom is equally spacious and well-appointed, making it perfect for guests or a growing family. The den offers flexibility for a home office, study, or additional guest space. Living in the Minto building means enjoying a host of premium amenities, including a fully-equipped fitness center, party room, and 24-hour concierge service, ensuring your comfort and security. Plus, with parking included, your urban living experience is seamlessly elevated. Located near reputable schools such as Hodgson Senior Public School, Greenwood, North Toronto C.I. and Northern Secondary School. Live within minutes from shops, restaurants, TTC and the Eglinton Light Rail. Don't miss this opportunity to own a piece of urban paradise with unparalleled views and modern comforts.
Property Features
- Date Listed: Wednesday, June 19, 2024
- City: Toronto
- Neighborhood: Mount Pleasant West
- Major Intersection: Yonge/Eglinton
- Full Address: 3208-30 Roehampton Avenue, Toronto, M4P 0B9, Ontario, Canada
- Living Room: Laminate, South View, W/O To Balcony
- Kitchen: Combined W/Dining, Laminate, Centre Island
- Listing Brokerage: Right At Home Realty - Disclaimer: The information contained in this listing has not been verified by Right At Home Realty and should be verified by the buyer.

