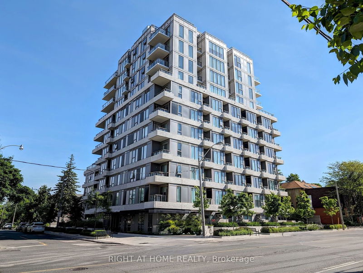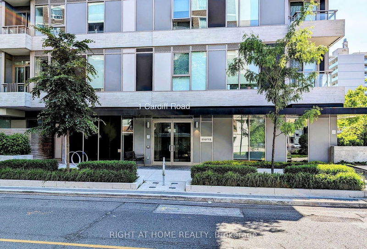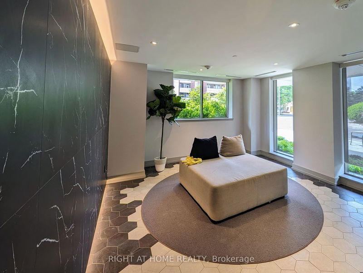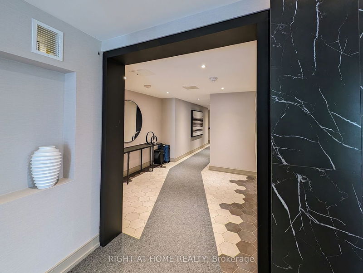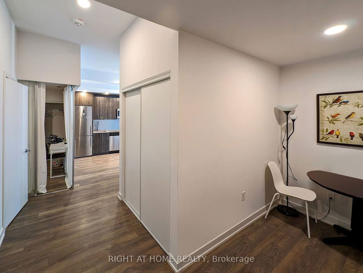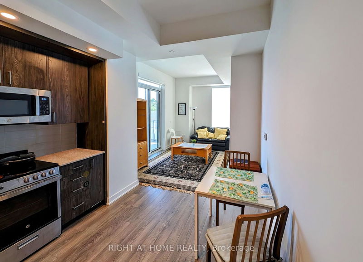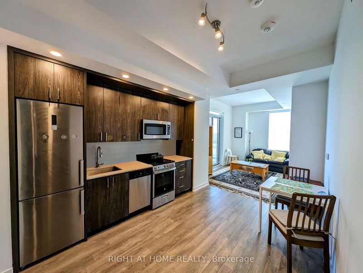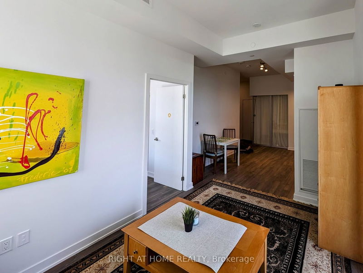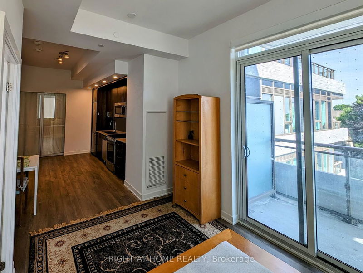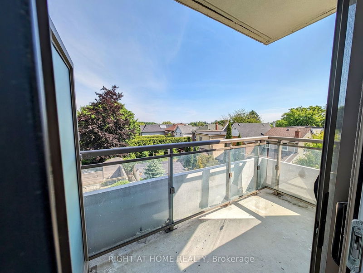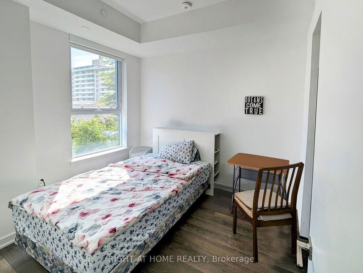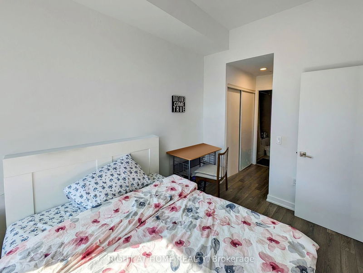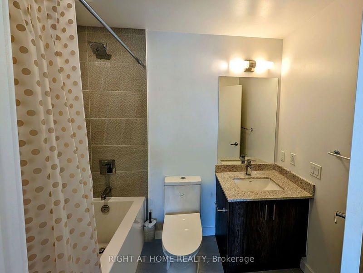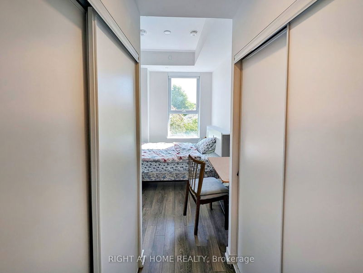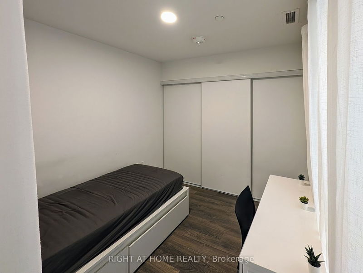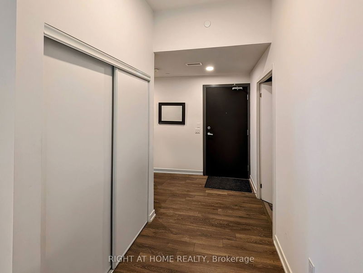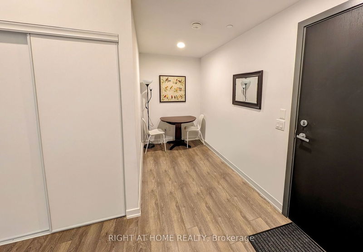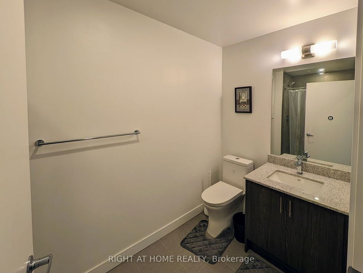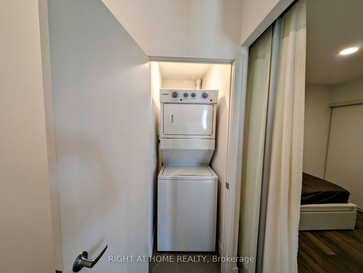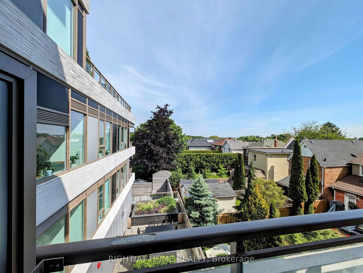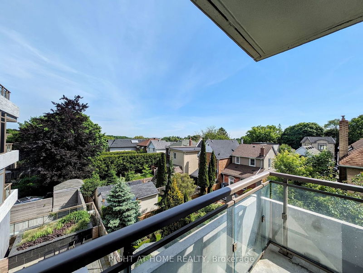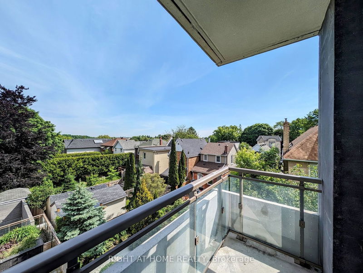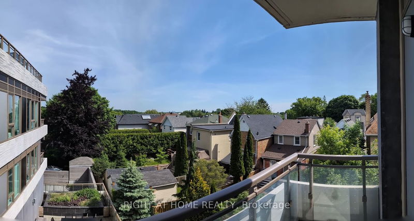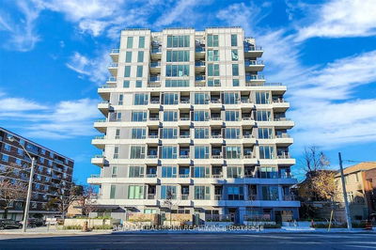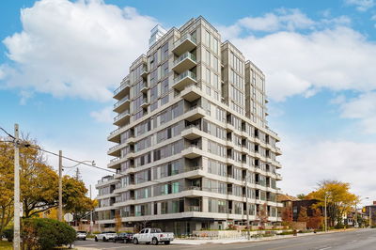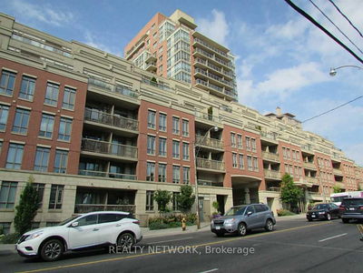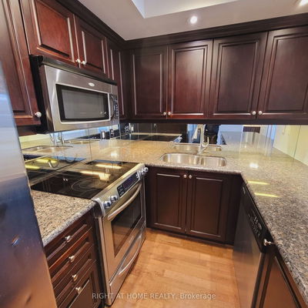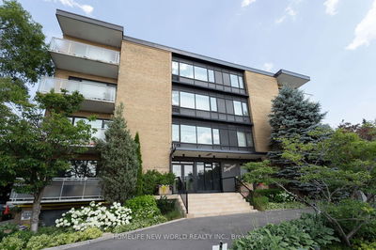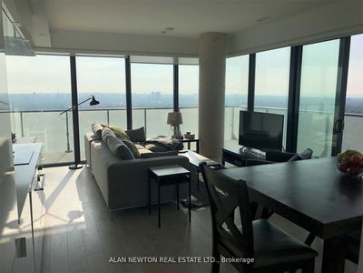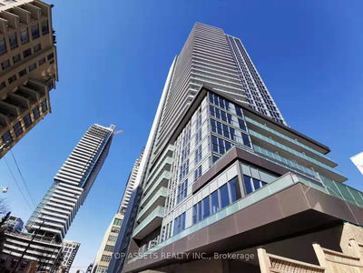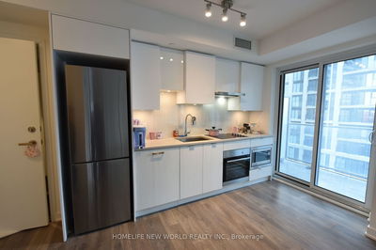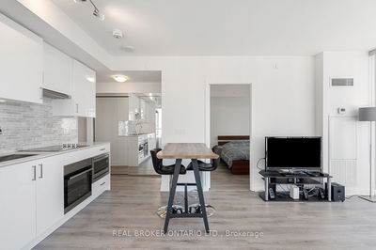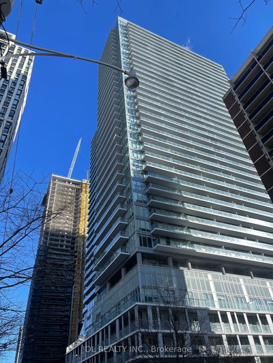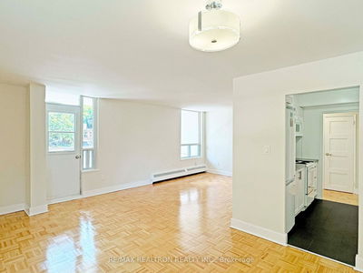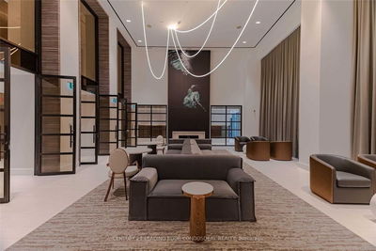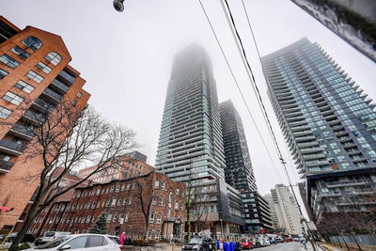Welcome to suite 401 at the newly completed Cardiff on Eglinton! This spacious 2+2 with den has nine foot ceilings and a versatile second bedroom. Enjoy the open concept living area and a balcony with a tranquil northeast view. The premium kitchen appliances are ideal for entertaining. Kitchen upgrades include an extended bulkhead with 4-inch LED potlights, tall kitchen cabinets, soft-close drawers & hinges, and upgraded hardware. Other upgrades include zero gravity window shades and tv-mount ready wiring and conduit. Take advantage of building amenities which include bike storage, exercise room, party room and a roof top terrace. Includes: Stainless steel fridge, stove, dishwasher and microwave with hood vent. Stacked washer and dryer. And all existing electrical light fixtures and window coverings. (Personal items have been digitally removed from the interior photos.)
Property Features
- Date Listed: Monday, June 10, 2024
- City: Toronto
- Neighborhood: Mount Pleasant East
- Major Intersection: Eglinton Ave E & Bayview Ave
- Full Address: 401-1 Cardiff Road, Toronto, M4P 0G2, Ontario, Canada
- Living Room: Laminate, Combined W/Dining, W/O To Balcony
- Kitchen: Laminate, Open Concept, Stainless Steel Appl
- Listing Brokerage: Right At Home Realty - Disclaimer: The information contained in this listing has not been verified by Right At Home Realty and should be verified by the buyer.


