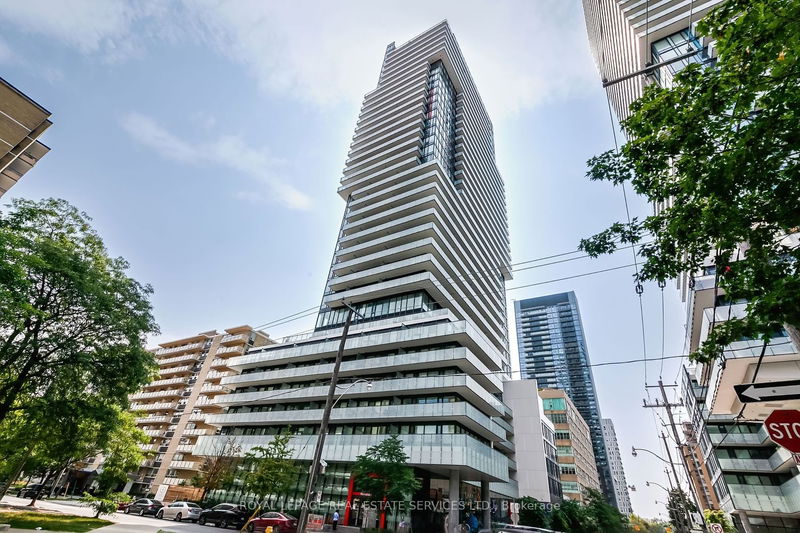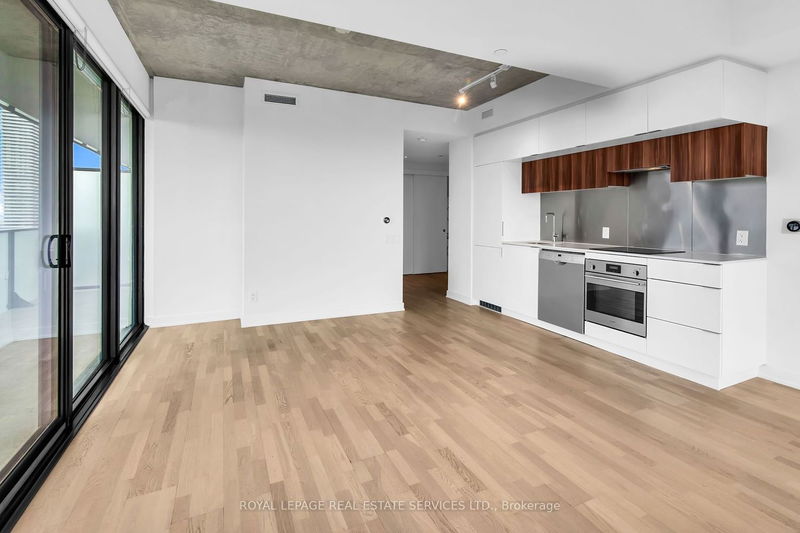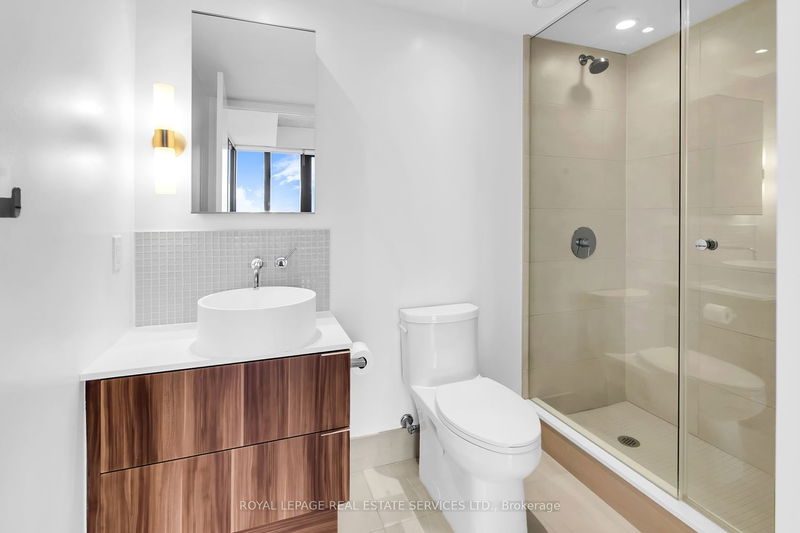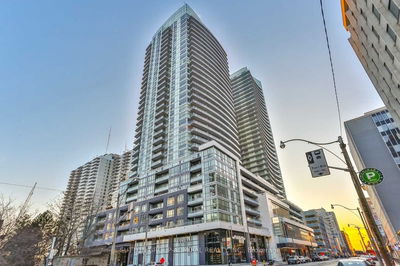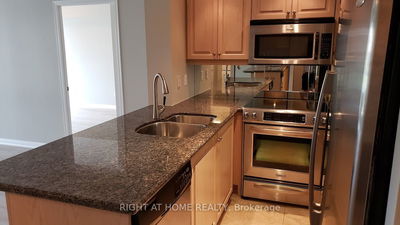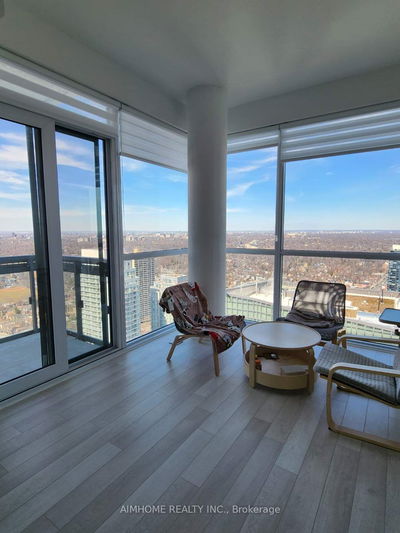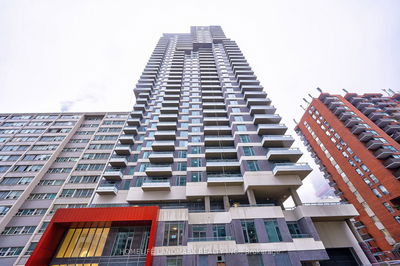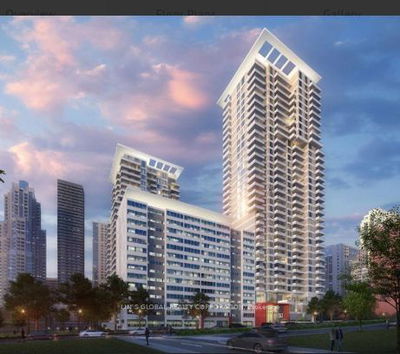Well Appointed Two Bedroom Suite With Breathtaking Panoramic Views Of The City From Your Spacious Balcony In One Of Toronto's Most Sought-After Neighbourhoods. The Lovely Open Concept Layout Ensures Great Flow Between Living Areas With Floor-To-Ceiling Windows Throughout & Tons Of Natural Light. The Generously Sized Primary Bedroom Features A 3-Piece Ensuite Washroom & A Double Closet, The Second Bedroom Is Spacious Enough For A Queen Sized Bed. Residents Enjoy First-Rate Building Services And Amenities: Concierge, Party Room, Gym, Meeting Rooms, Bicycle Storage & Showstopping Rooftop Deck With Outdoor Pool. Mere Steps To Some Of The City's Best Amenities: TTC Eglinton Station & Future Crosstown LRT, An Abundance of Restaurants & Cafes, Multiple Grocery Stores Including Metro, Loblaws, Stock T.C. & Farm Boy, LCBO, Bookstores, Upscale Furniture Stores, Tranquil Biking Trails, And Much More. This Condo Boasts A Near Perfect Walk Score And Is Waiting For You To Make Yourself At Home!
Property Features
- Date Listed: Thursday, March 28, 2024
- City: Toronto
- Neighborhood: Mount Pleasant West
- Major Intersection: Yonge Street & Eglinton Ave E
- Full Address: 2509-185 Roehampton Avenue, Toronto, M4P 0C6, Ontario, Canada
- Kitchen: B/I Appliances, Open Concept, Custom Backsplash
- Living Room: Combined W/Dining, W/O To Balcony, Laminate
- Listing Brokerage: Royal Lepage Real Estate Services Ltd. - Disclaimer: The information contained in this listing has not been verified by Royal Lepage Real Estate Services Ltd. and should be verified by the buyer.

