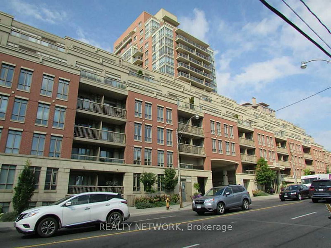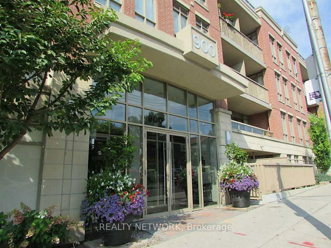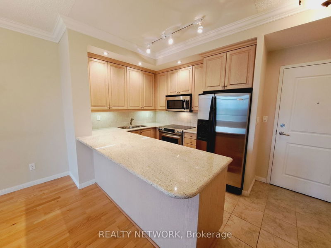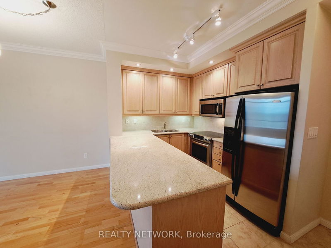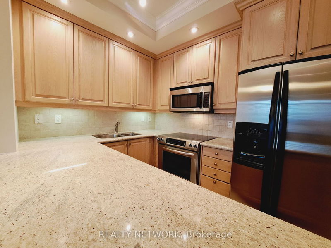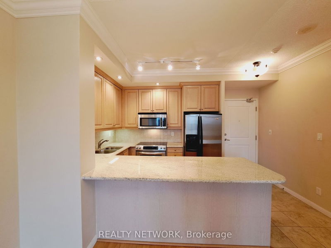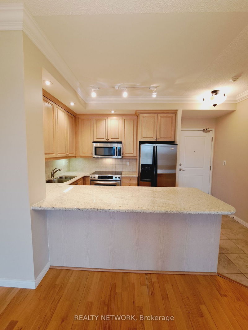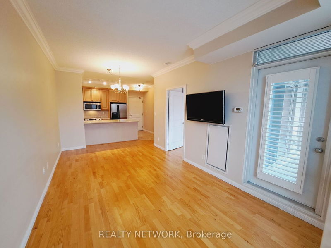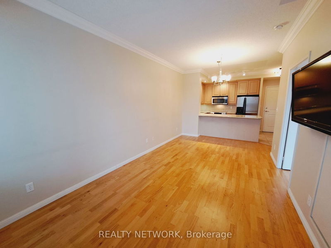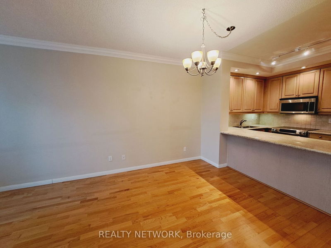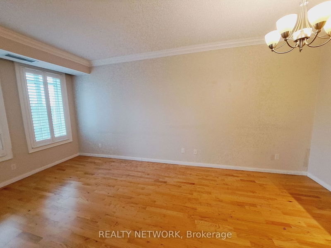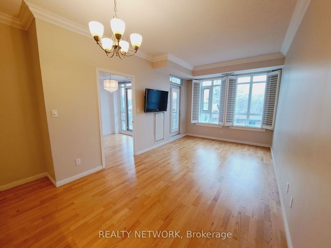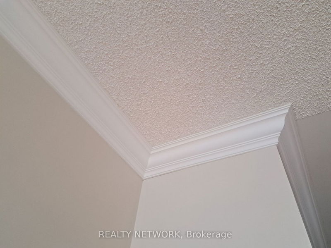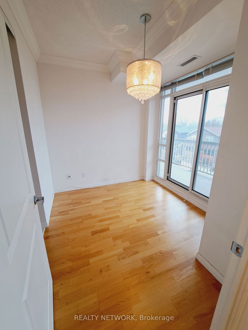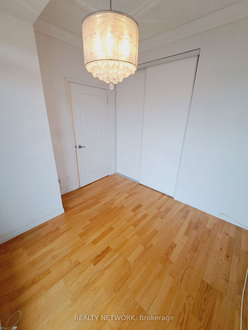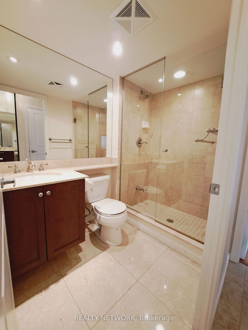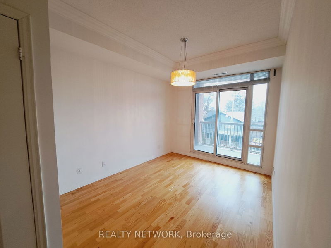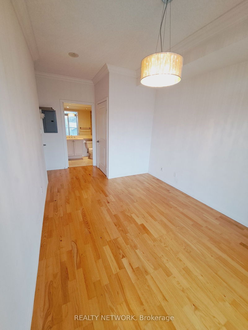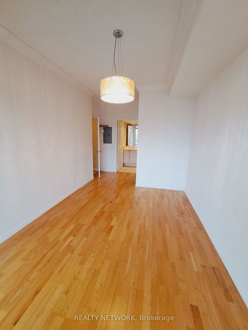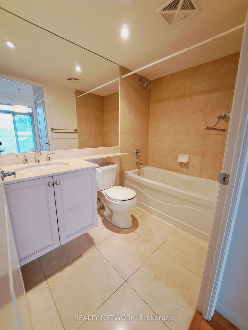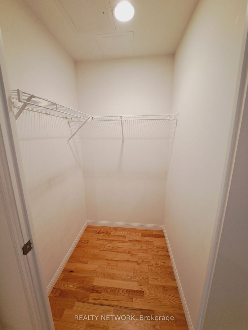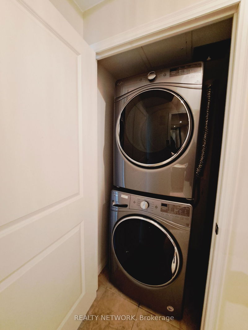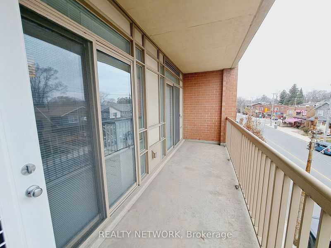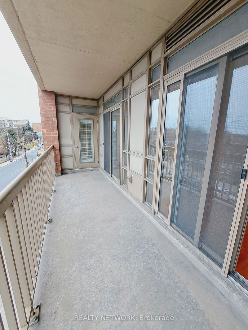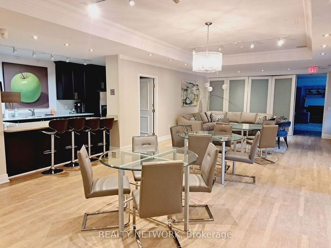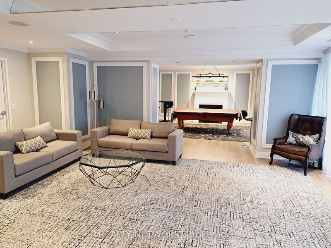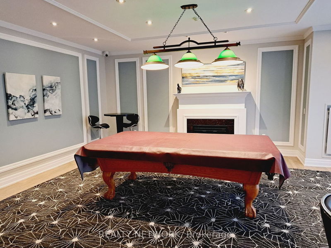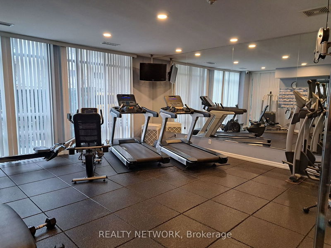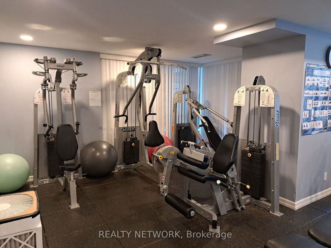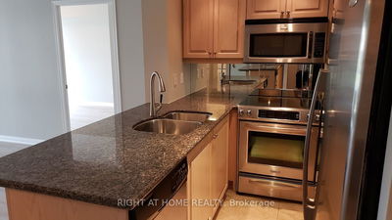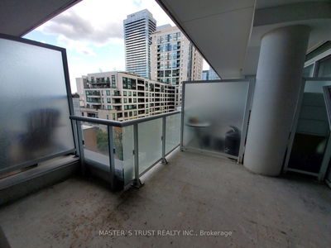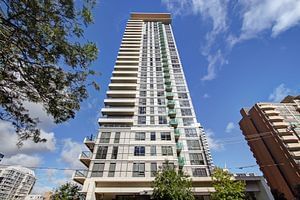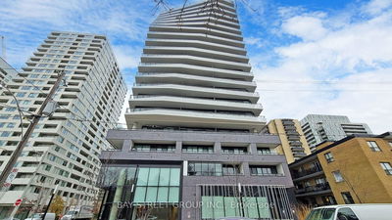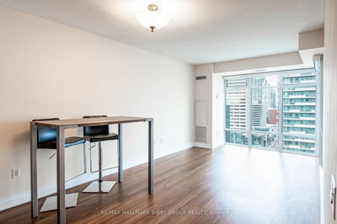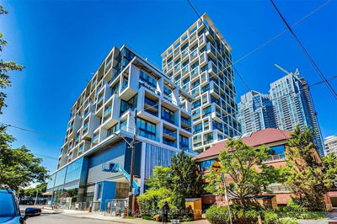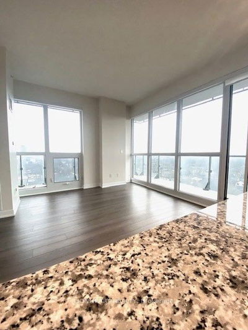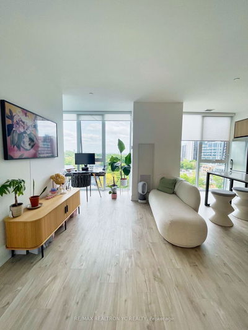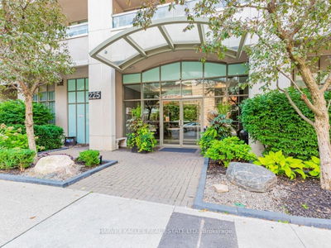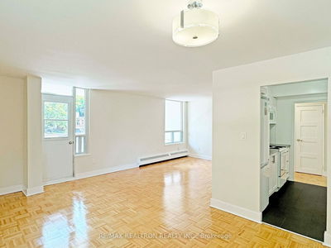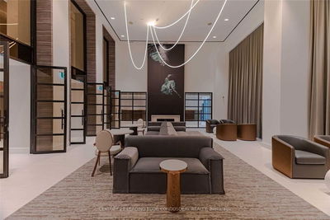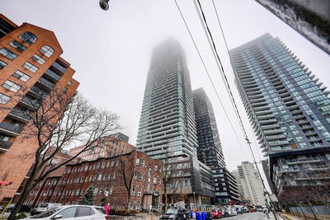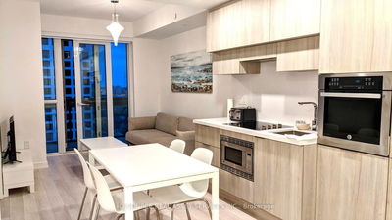Bright 2 bedroom, 2 bath unit w stylish top of the line finishes, in sought after Midtown. Thousands spent on builder installed upgrades. Open concept design featuring custom kitchen, w granite counters, breakfast bar, upgraded cabinets, & porcelain flooring. Throughout the unit you'll find engineered hardwood, pot lights, 9 ft ceilings, oversized windows, upgraded lighting, California shutters, & crown moulding. Both baths (1 ensuite) boast porcelain tub/shower surround, marble flooring & granite countertops. Enjoy the eastern views from double width, 106 sq ft balcony w gas BBQ hookup w THREE walkouts. Luxury building has 24 hour concierge/security, visitor parking, gym, media & party rooms. Sought after location close to all amenities including groceries, boutique shops, cafes, trails, parks, & the entertainment of Midtown! Just steps to TTC bus stop & mins to Yonge subway & upcoming LRT. Close to Sunnybrook Health Sciences. Easy access to 401, Gardiner & DVP.
Property Features
- Date Listed: Monday, March 25, 2024
- City: Toronto
- Neighborhood: Mount Pleasant West
- Major Intersection: Mount Pleasant And Eglinton
- Full Address: 414-900 Mount Pleasant Road, Toronto, M4P 3J9, Ontario, Canada
- Kitchen: Granite Counter, Breakfast Bar, Porcelain Floor
- Living Room: Combined W/Dining, Hardwood Floor, W/O To Balcony
- Listing Brokerage: Realty Network - Disclaimer: The information contained in this listing has not been verified by Realty Network and should be verified by the buyer.

