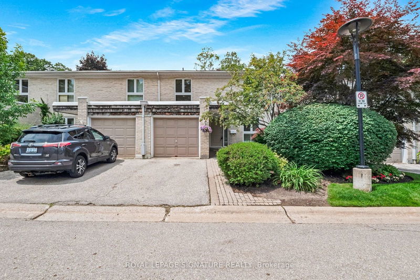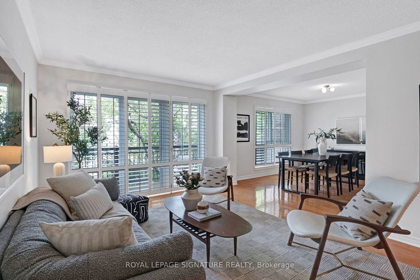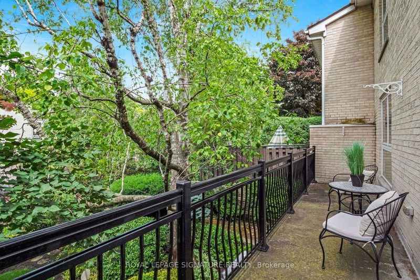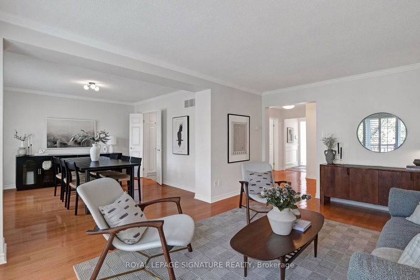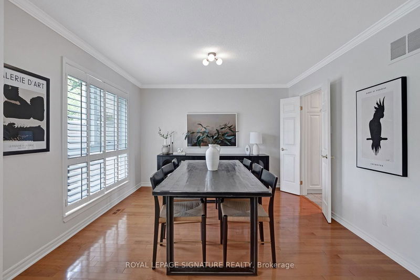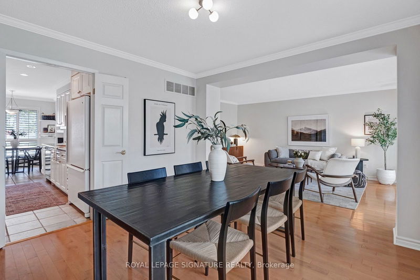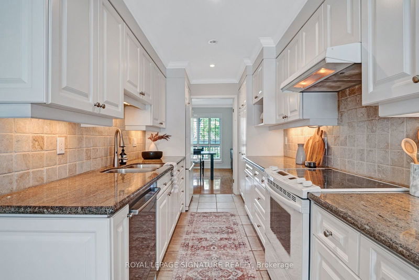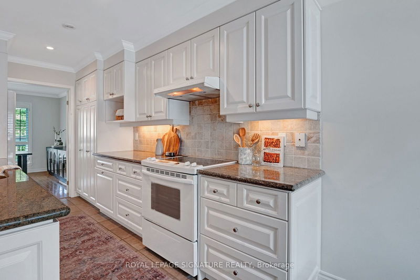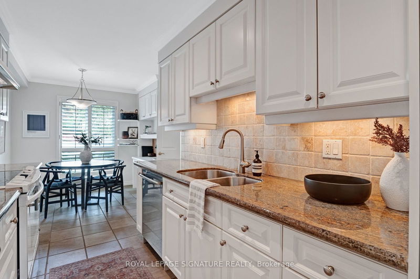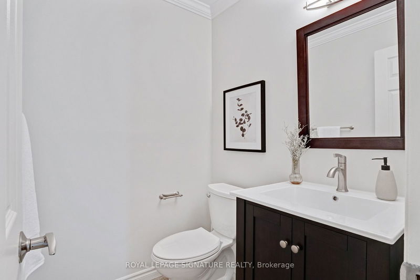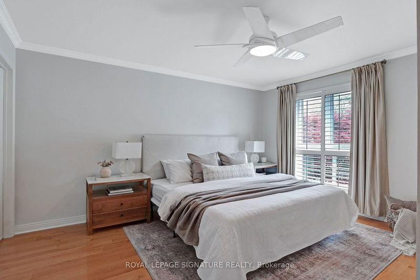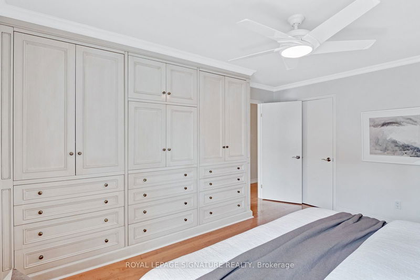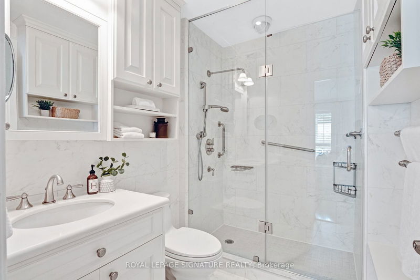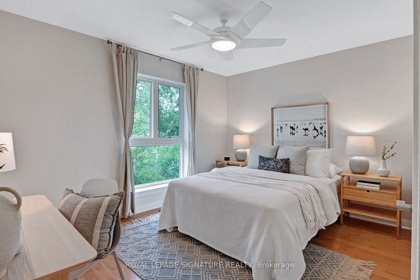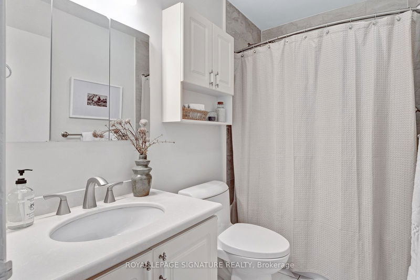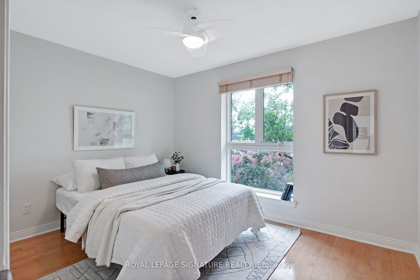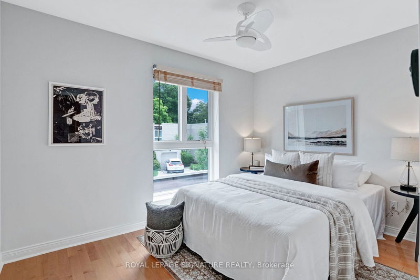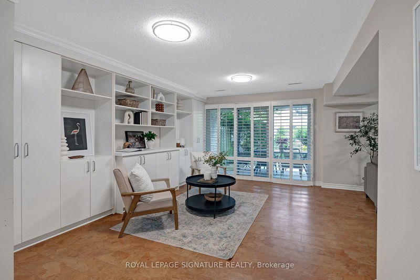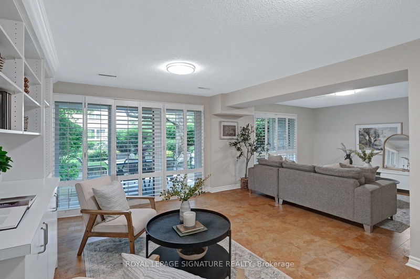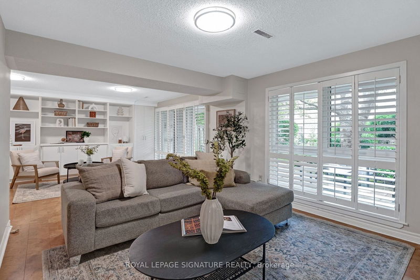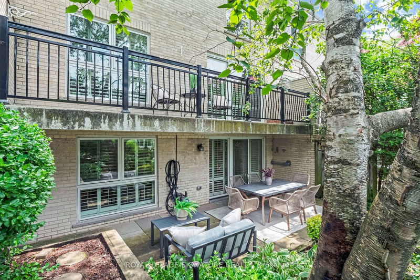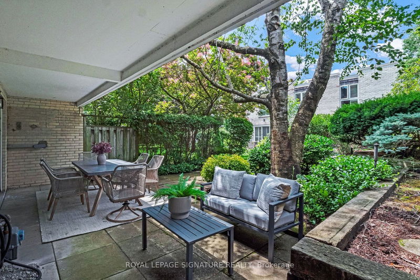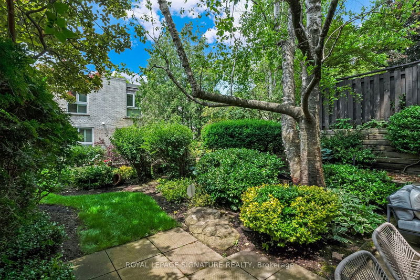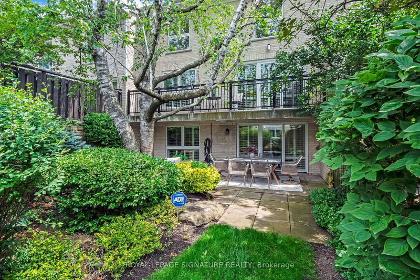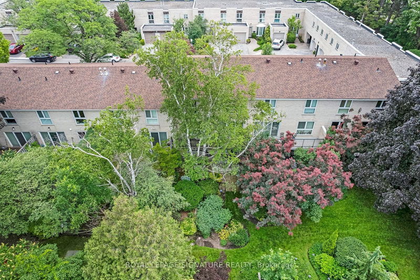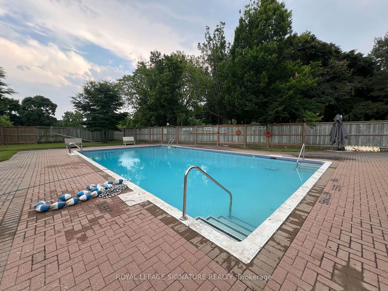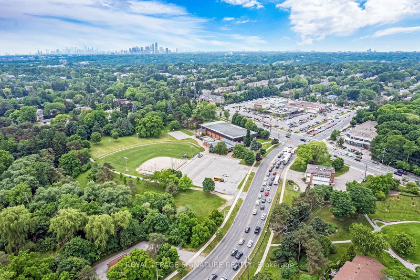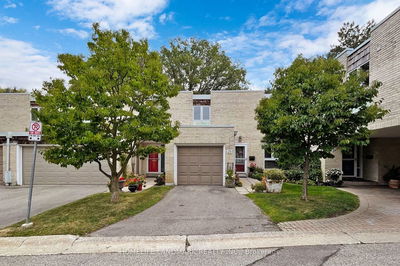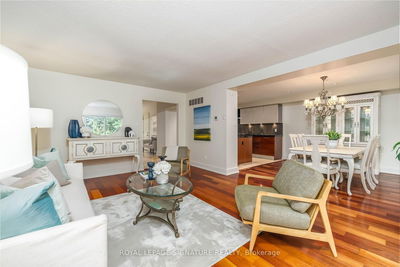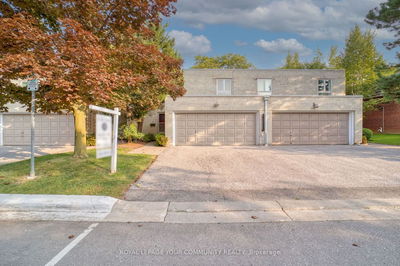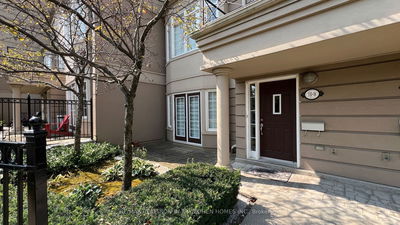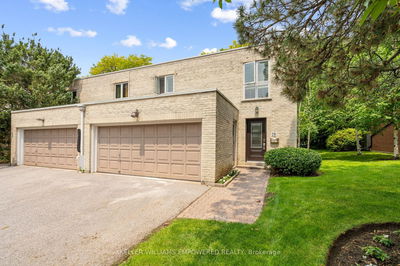*Escape within the beautifully landscaped grounds of this special townhome community of Bayview Mills* This tastefully updated, spacious Heathcote model (over 2500 sq ft including the walk-out lower level) feels and functions like a traditional 2-storey home* Open concept living / dining room leads to the balcony - ideal for BBQs* Updated eat-in kitchen/desk area* Main floor 2pc* 4 generous bedrooms* Primary retreat with 3pc ensuite, walk-in closet & built-in storage* Bright walkout lower level leads to the lush rear garden - a perfect place to relax & entertain family & friends* Carefree living - enjoy the grounds & the convenience of your own driveway/garage (with EV charger) without any maintenance! Condo Corp looks after: snow, lawn cutting, landscaping, garbage & recycling pick-up at your driveway, roofs & windows* Beat the summer heat in the outdoor swimming pool* Enjoy this wonderful safe community on this special, quiet, low-traffic cul-de-sac with caring neighbours*
Property Features
- Date Listed: Thursday, June 20, 2024
- Virtual Tour: View Virtual Tour for 16 Cartwheel Millway
- City: Toronto
- Neighborhood: St. Andrew-Windfields
- Full Address: 16 Cartwheel Millway, Toronto, M2L 1P6, Ontario, Canada
- Living Room: W/O To Balcony, Hardwood Floor, Crown Moulding
- Kitchen: Eat-In Kitchen, Galley Kitchen, Pot Lights
- Listing Brokerage: Royal Lepage Signature Realty - Disclaimer: The information contained in this listing has not been verified by Royal Lepage Signature Realty and should be verified by the buyer.

