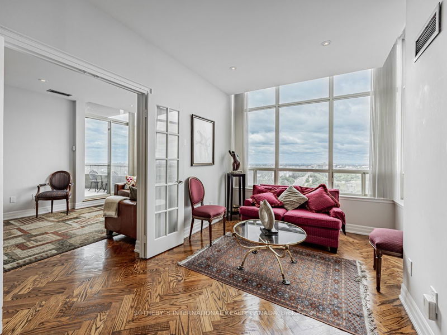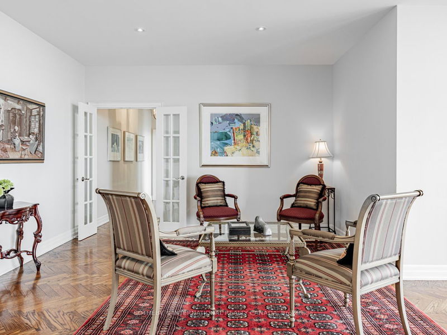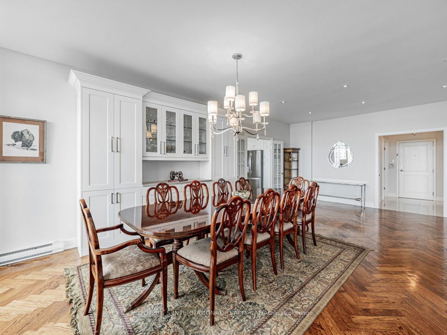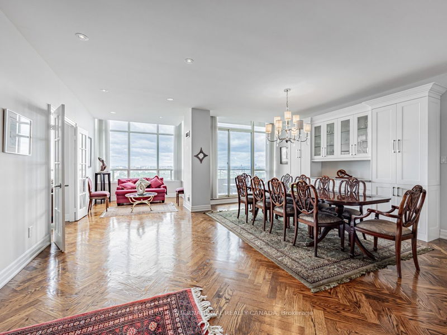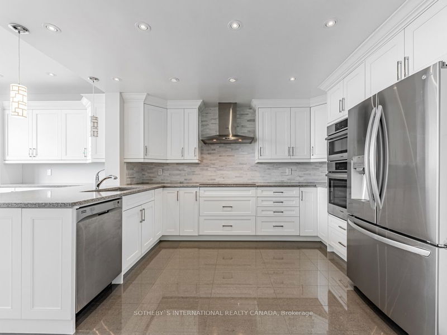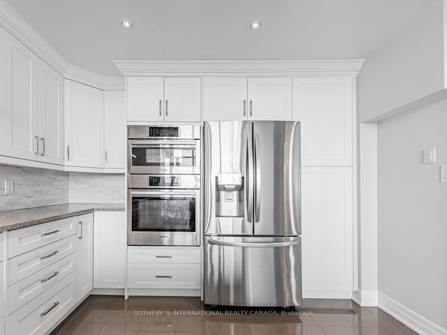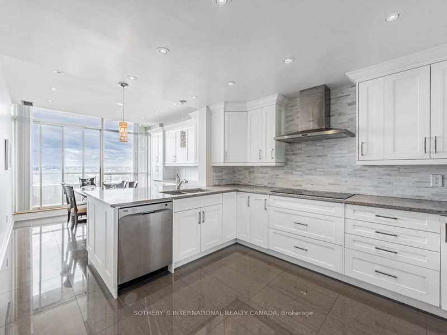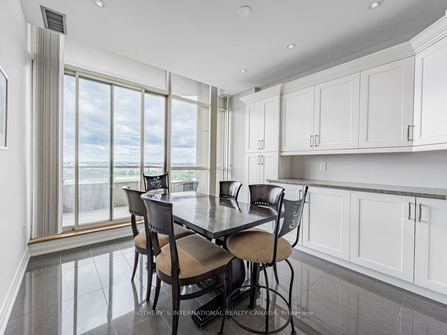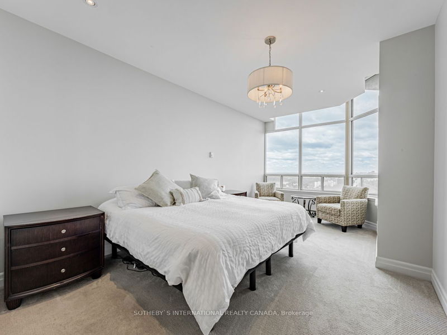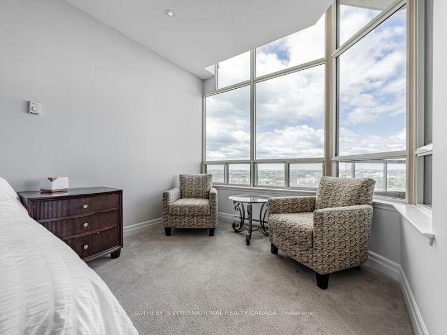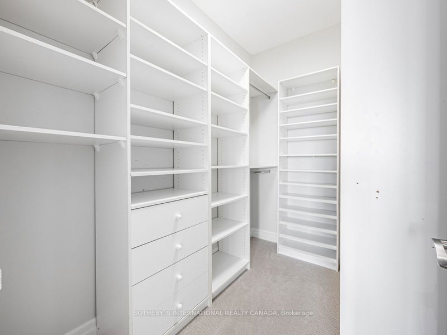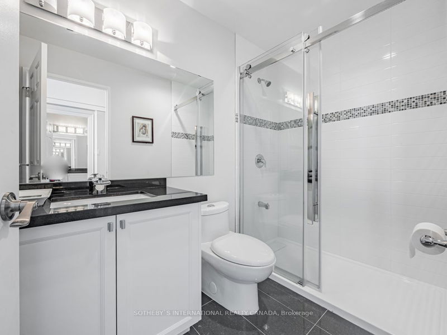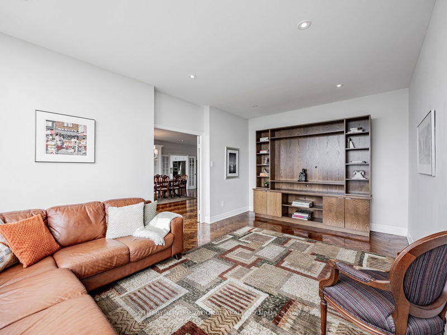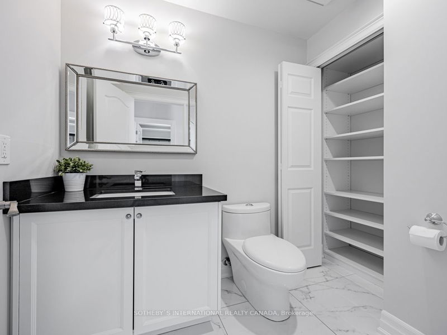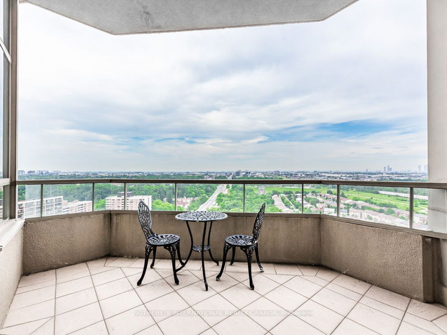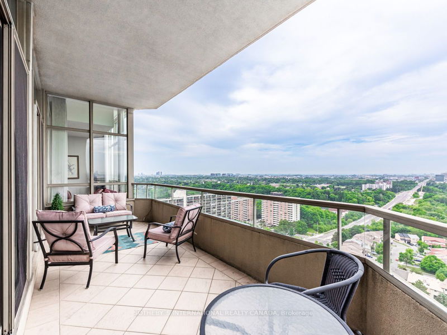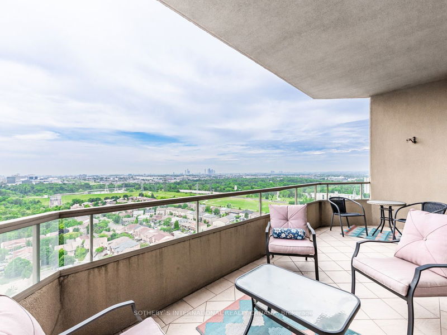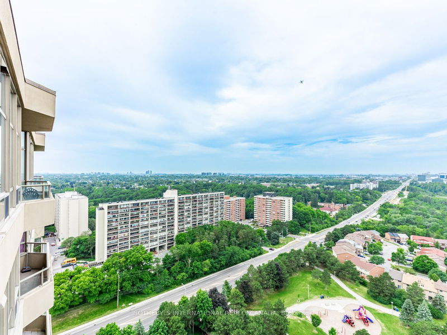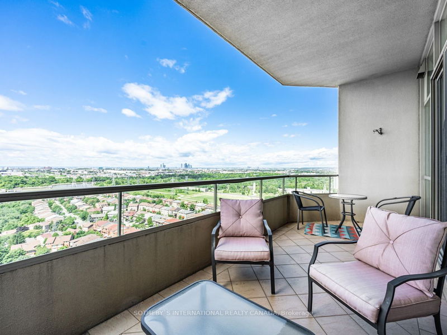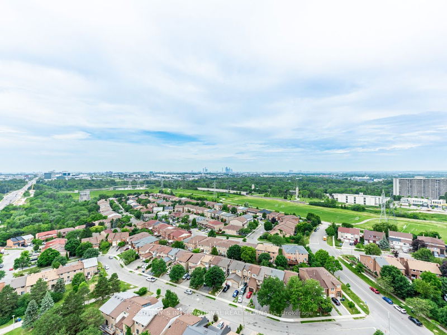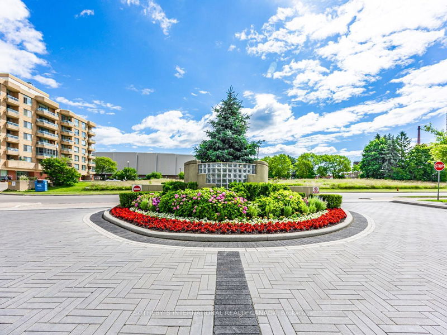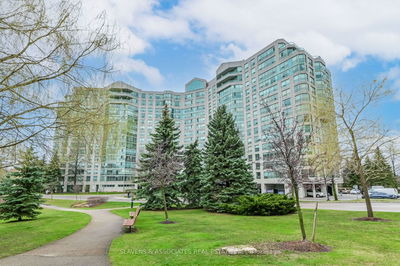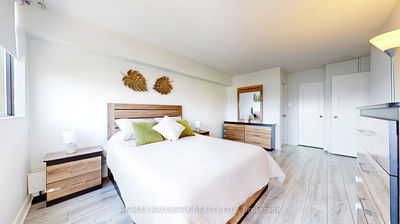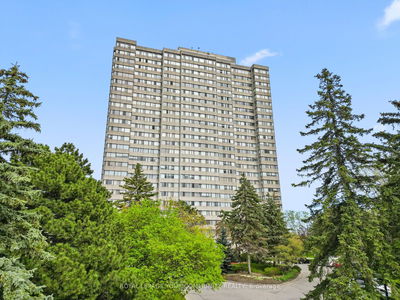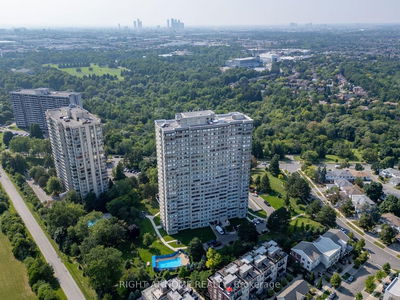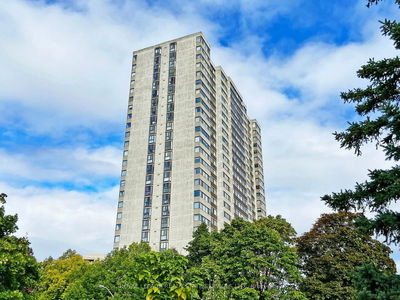Discover this luxurious 2,300 sqft penthouse. With 4 walkouts, 2 oversized balconies and 3 washrooms, this home offers abundant space and comfort to accommodate your lifestyle with no compromises. As you step inside, you'll be captivated by the open-concept design, herring bone floors, high smooth ceilings, and oversized windows. The living, dining, and sitting areas flow seamlessly and provide unobstructed views and loads of natural light. The renovated kitchen features built-in stainless steel appliances, wrap around stone counter tops, a breakfast island, ample storage, custom cabinetry, and a generous eat-in area. Step out to an outdoor balcony perfect for enjoying your morning coffee. The primary bedroom boasts 2 walk-in closets, each with organizers, a large picture window, and a 7-pc spa-like ensuite bathroom. The second bedroom includes a wall to wall closet with organizers, a 3 pc renovated ensuite, and a walkout to a private balcony area. Additionally, there's an in-suite laundry room with a sink and cabinetry to neatly store items. This penthouse also comes with a large owned locker and three car parking spaces.
Property Features
- Date Listed: Monday, June 24, 2024
- Virtual Tour: View Virtual Tour for PH7-10 Torresdale Avenue
- City: Toronto
- Neighborhood: Westminster-Branson
- Full Address: PH7-10 Torresdale Avenue, Toronto, M2R 3V8, Ontario, Canada
- Living Room: Hardwood Floor, Pot Lights, West View
- Kitchen: Renovated, Stainless Steel Appl, Stone Counter
- Listing Brokerage: Sotheby`S International Realty Canada - Disclaimer: The information contained in this listing has not been verified by Sotheby`S International Realty Canada and should be verified by the buyer.


