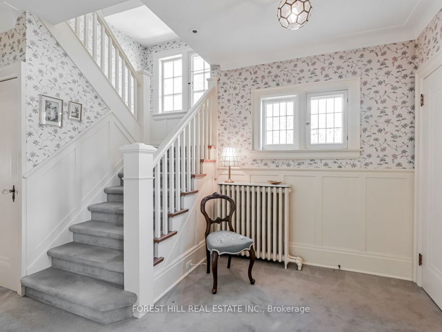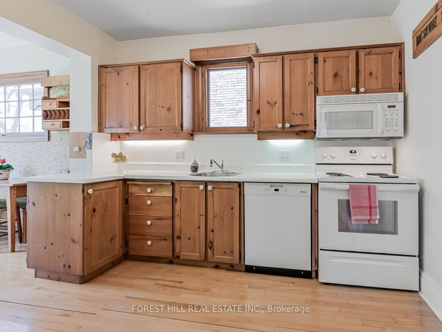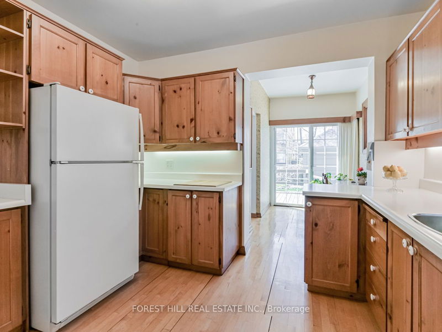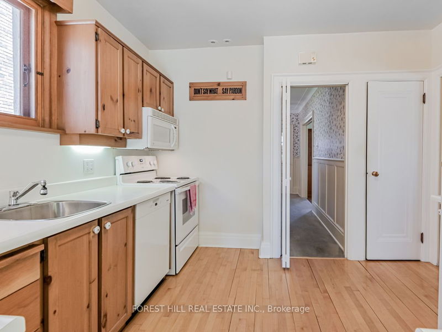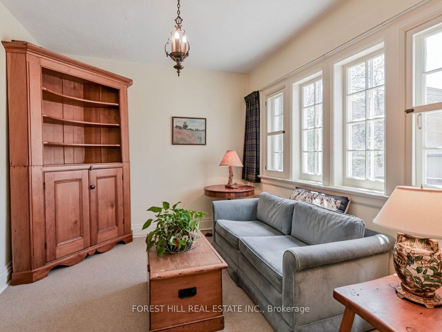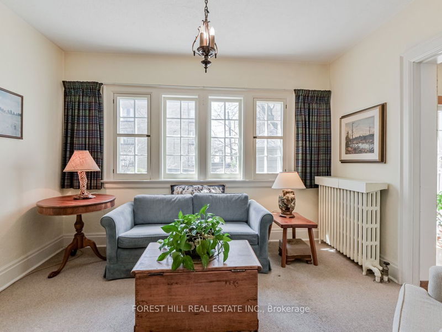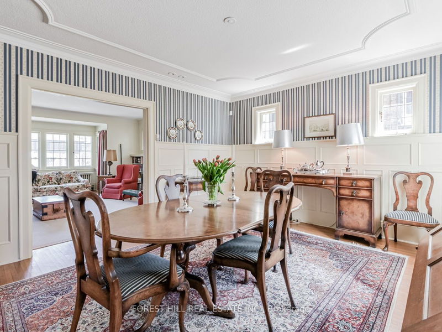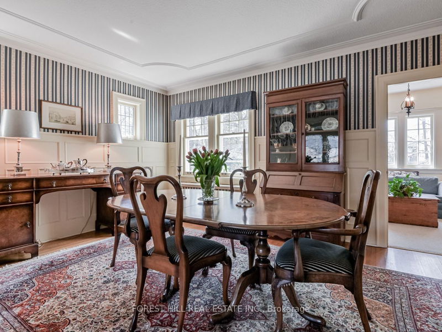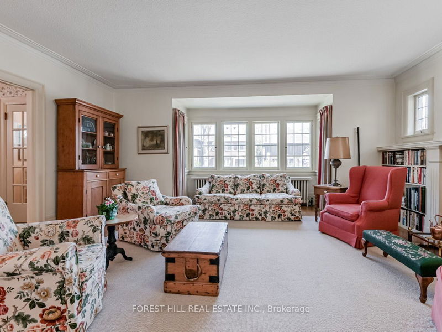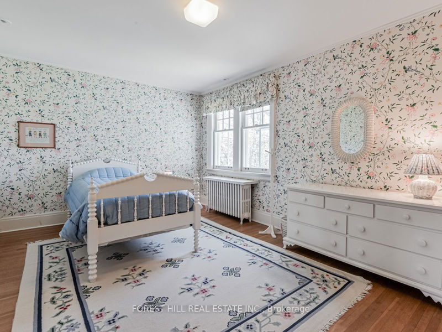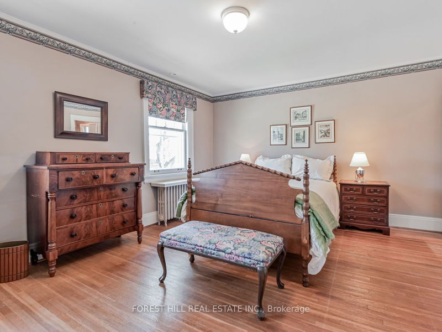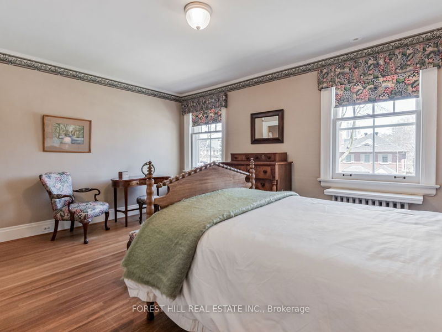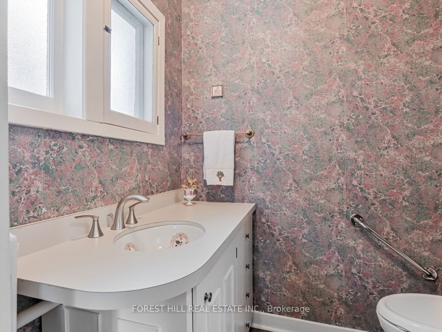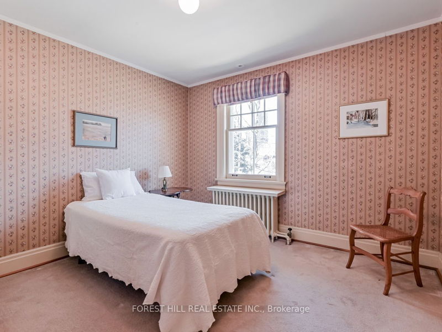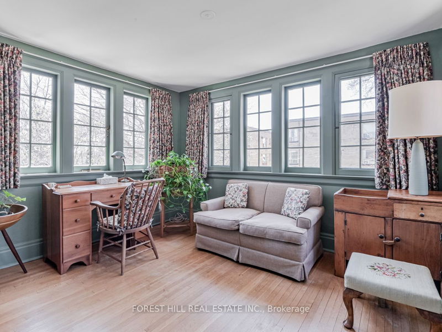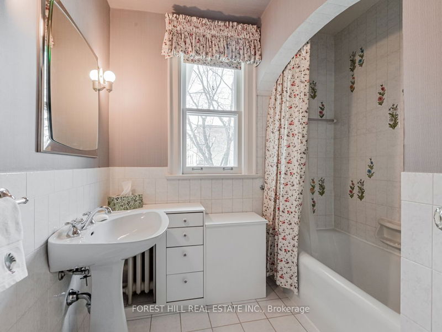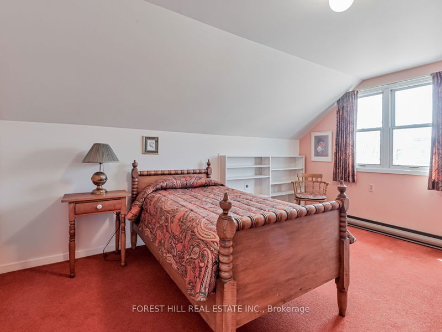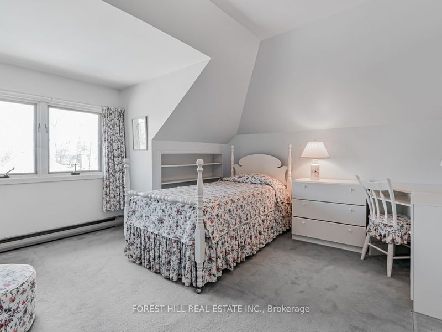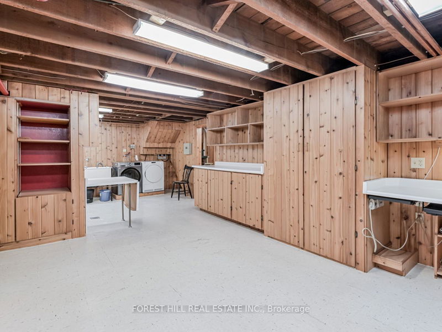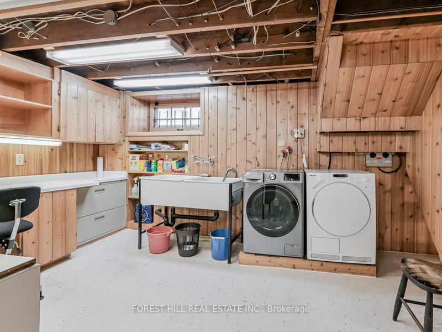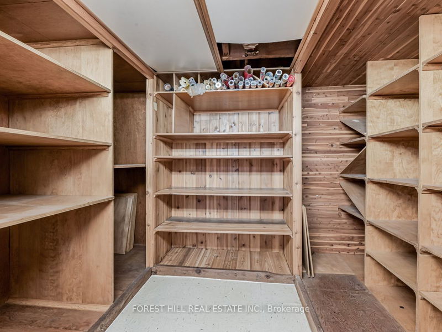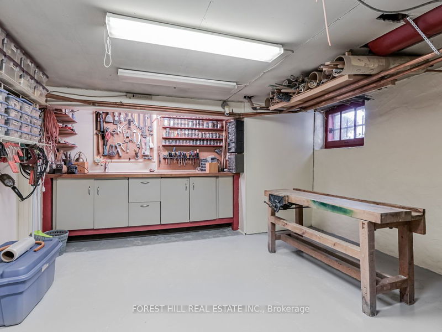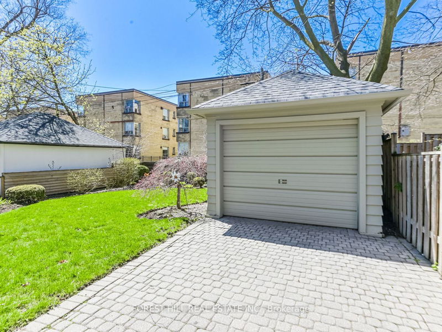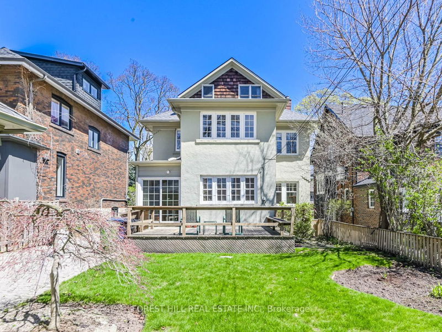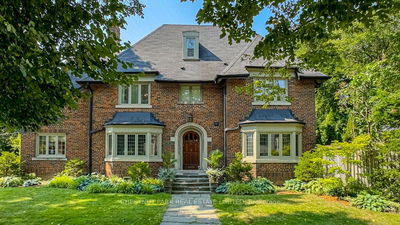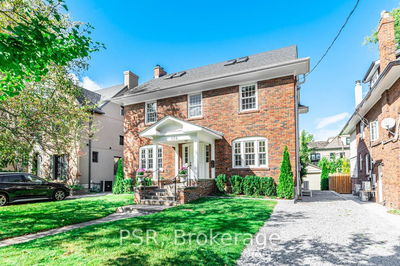A Great Opportunity to live in a dynamic mid-town neighbourhood. Welcome to this traditional, large well loved family home, located on a prime street in Chaplin Estates. There are five Bedrooms, 2.5 baths, family room & den/office. Features include: a formal living room with fireplace & spacious dining room. Sliding glass doors lead out to a west facing deck, landscaped garden and garage. This Yonge/Eglinton neighbourhood is in walking distance to excellent public and private schools, parks, shops and transit plus LRT (soon).
Property Features
- Date Listed: Monday, June 24, 2024
- City: Toronto
- Neighborhood: Yonge-Eglinton
- Major Intersection: Avenue Rd & Eglinton
- Living Room: Formal Rm, Fireplace, B/I Shelves
- Kitchen: Irregular Rm, Updated
- Family Room: O/Looks Garden
- Listing Brokerage: Forest Hill Real Estate Inc. - Disclaimer: The information contained in this listing has not been verified by Forest Hill Real Estate Inc. and should be verified by the buyer.




