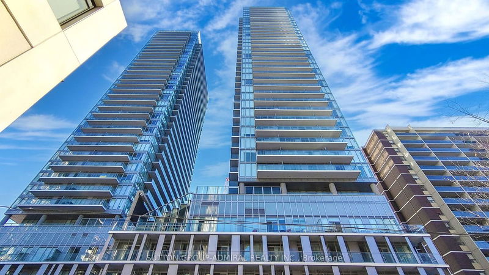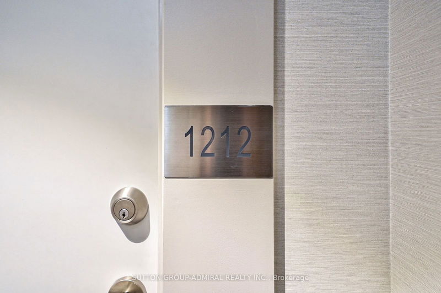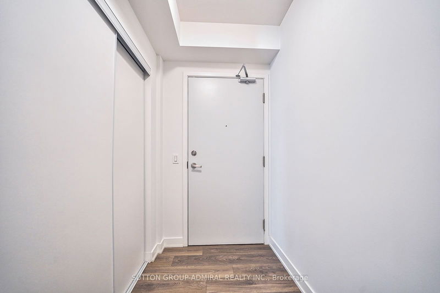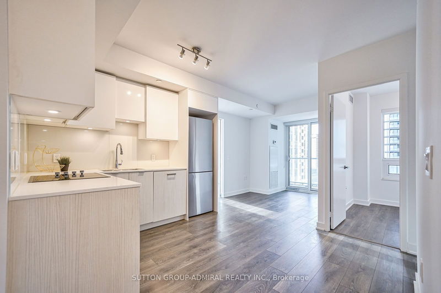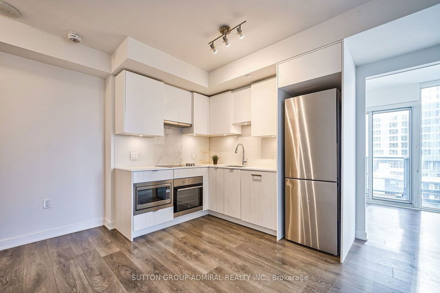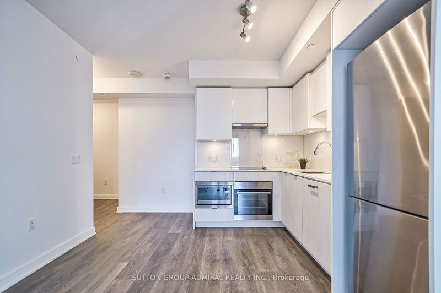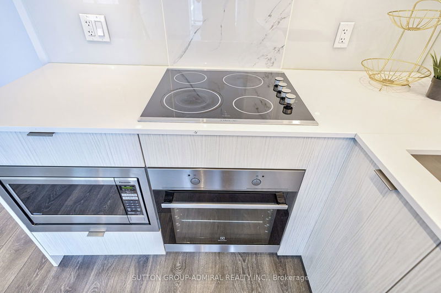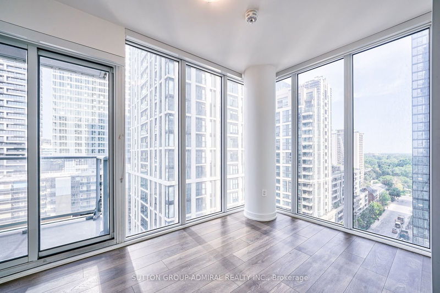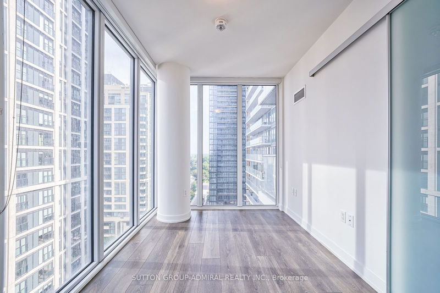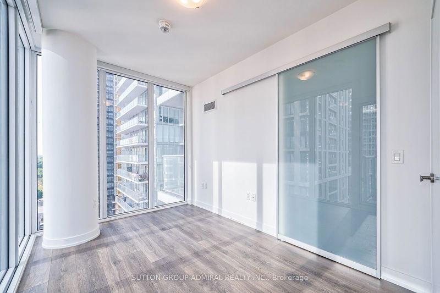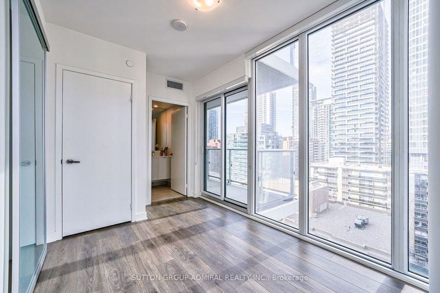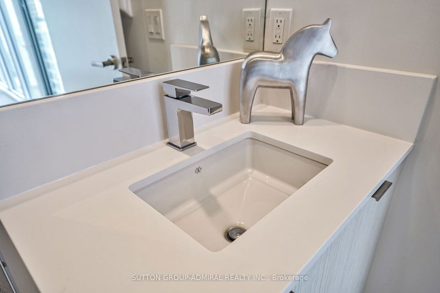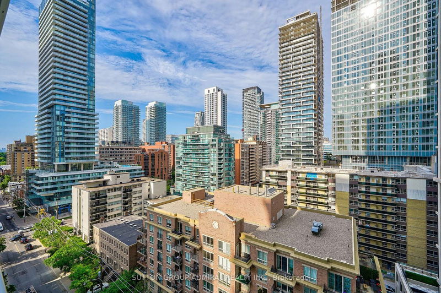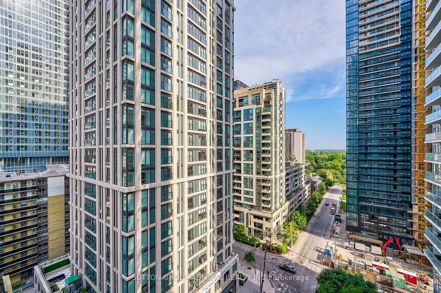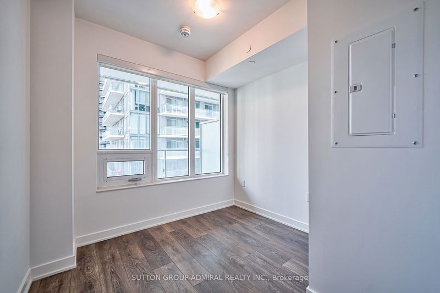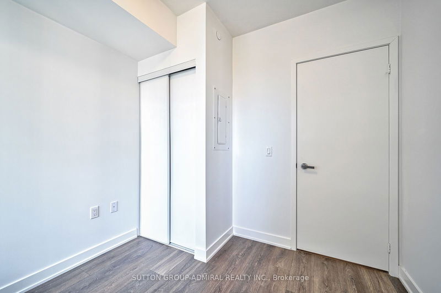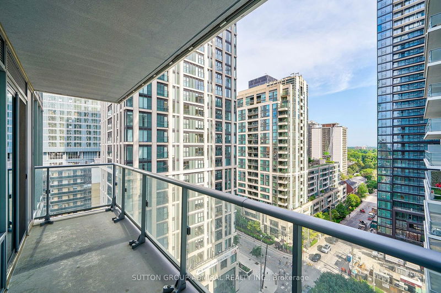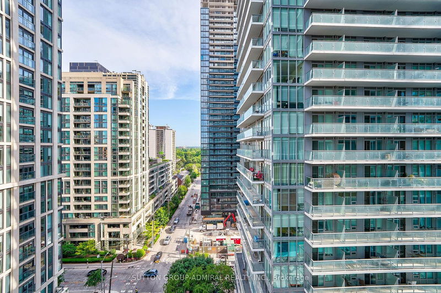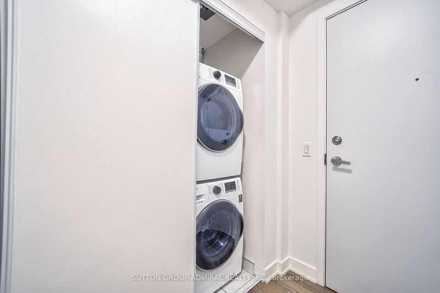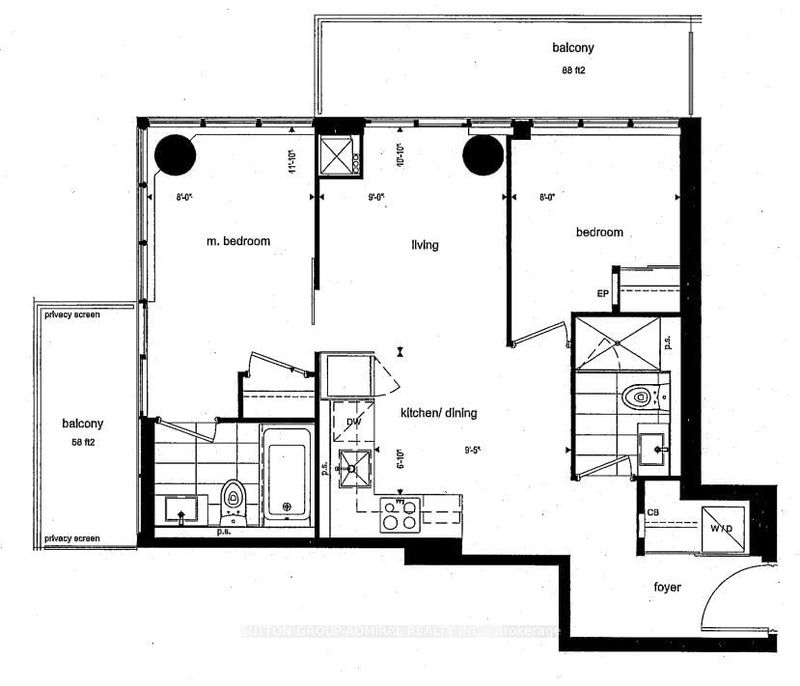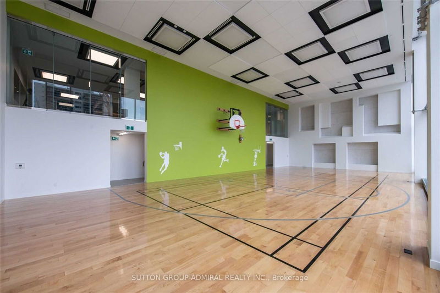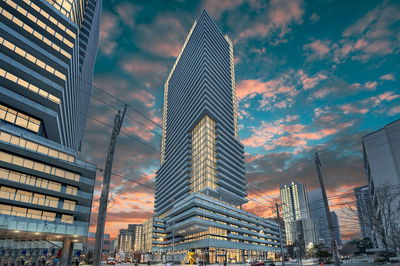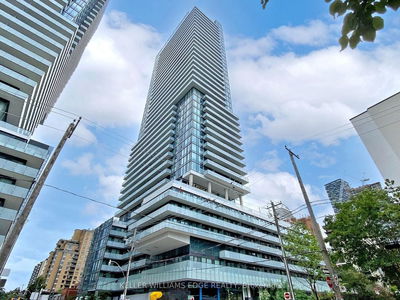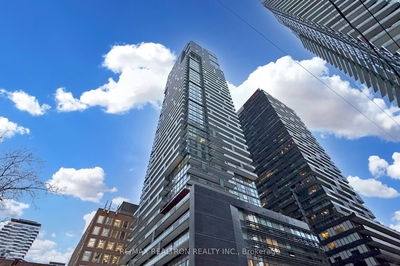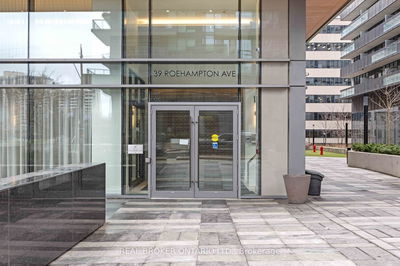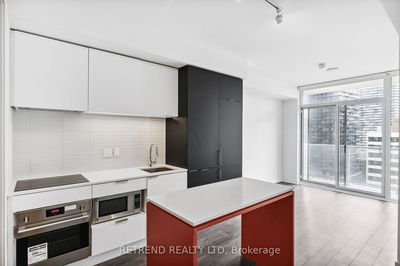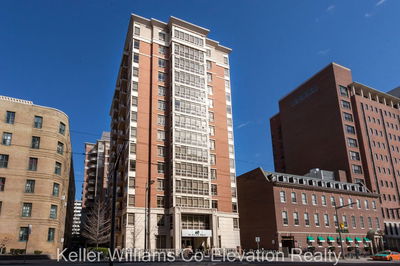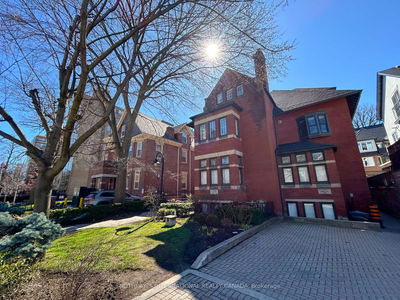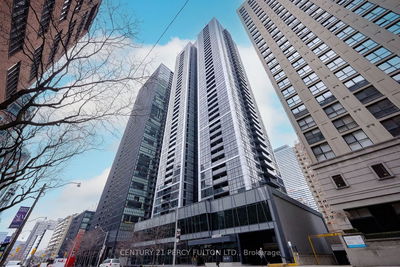Rare Find Ideal Layout With 2 Isolated Bedrooms, 2 Full Bathrooms And 2 Large Balconies! No Parking Makes It More Affordable And Practical For A Family Or University Students! This 1 Year New Unit Feels Like Brand New With Fresh Paint! 9 FT Ceilings And Floor To Ceiling Windows Bring In Plenty Of Sunshine! Upgraded Quartz Counter In Kitchen And Both Bathrooms! Extra Wide Laminate Flooring And Smooth Ceiling Throughout! Built-In Stylish Stainless Steel Appliances! Enjoy An Extra Privacy Door At The Entrance To The Unit From The Hallway! Bring Your Furniture In To Enjoy This Sweet Home In Sought After Yonge & Eglinton Neighborhood! Steps To Subway And New Toronto LRT! Broadway Club In The Building Offers Over 18,000 Sf Of Indoor & Over 10,000 Sf Of Outdoor Amenities Including 2 Pools, Amphitheater, Party Room With Chef's Kitchen, Fitness Centre, Basket Ball Court, Guest Suites, Roof-Top Lounge With Bbq And More. Maintenance Fees Include Internet And Eddy Water System.
Property Features
- Date Listed: Monday, June 24, 2024
- City: Toronto
- Neighborhood: Mount Pleasant West
- Major Intersection: Redpath Ave/Broadway Ave
- Full Address: 1212-195 Redpath Avenue, Toronto, M4R 0E4, Ontario, Canada
- Living Room: Laminate, Window Flr to Ceil, W/O To Balcony
- Kitchen: Laminate, Quartz Counter, Stainless Steel Appl
- Listing Brokerage: Sutton Group-Admiral Realty Inc. - Disclaimer: The information contained in this listing has not been verified by Sutton Group-Admiral Realty Inc. and should be verified by the buyer.

