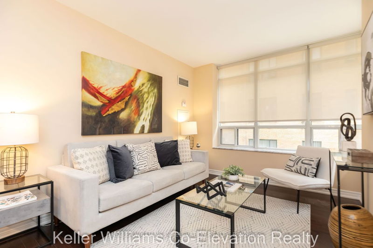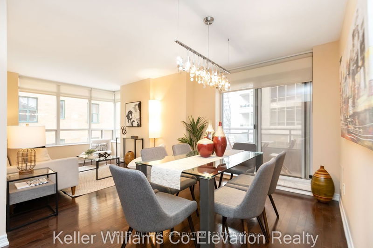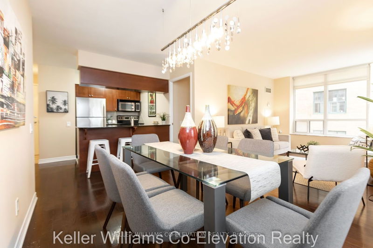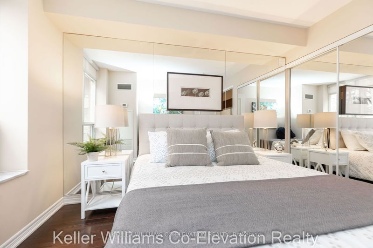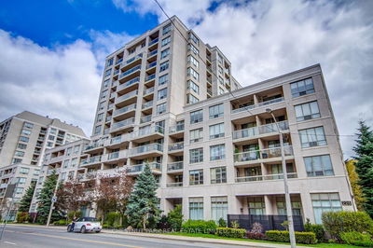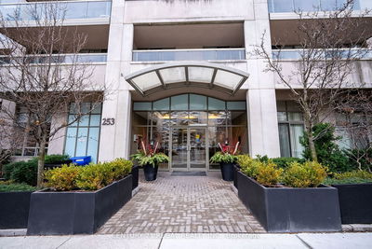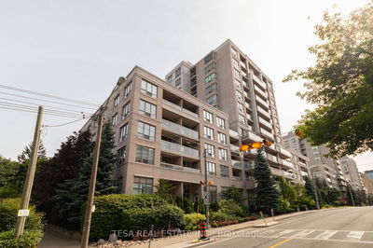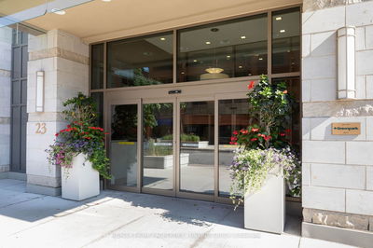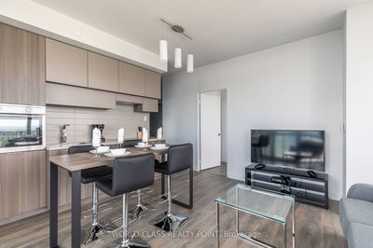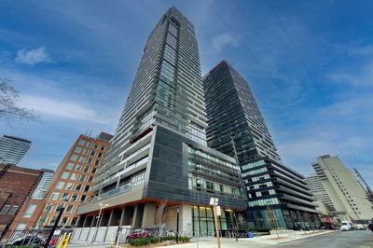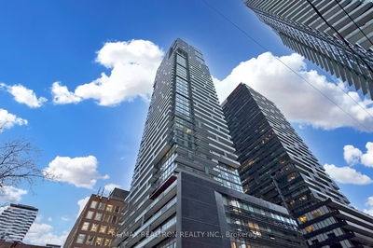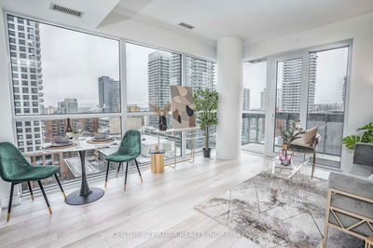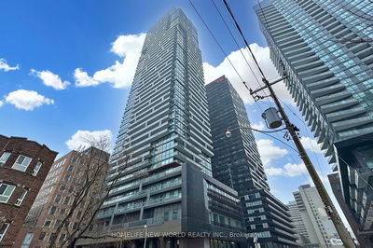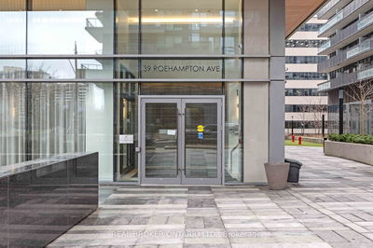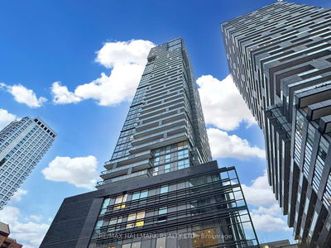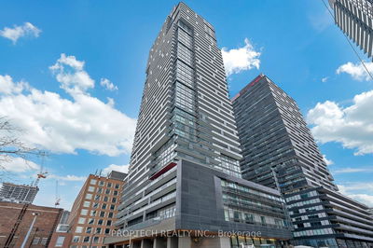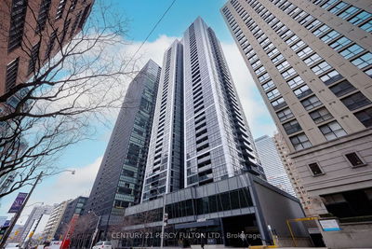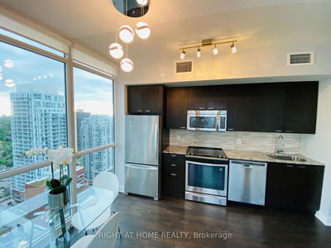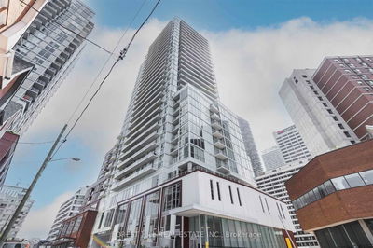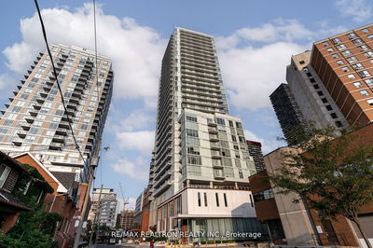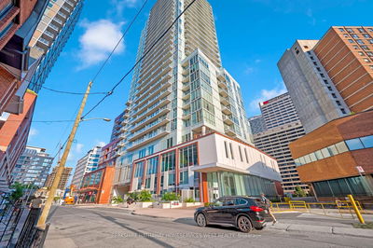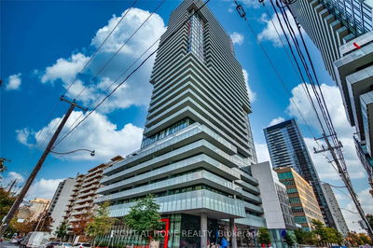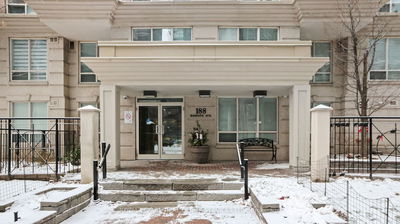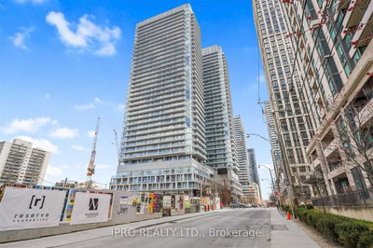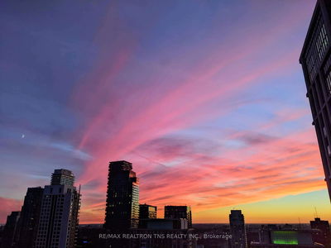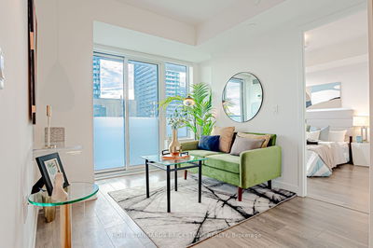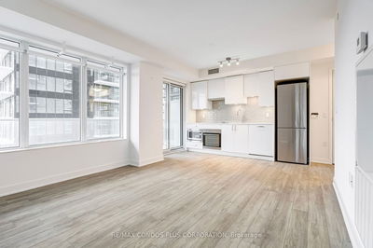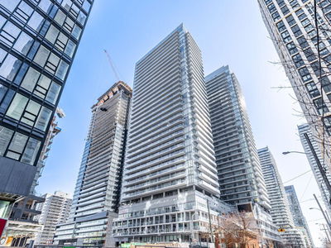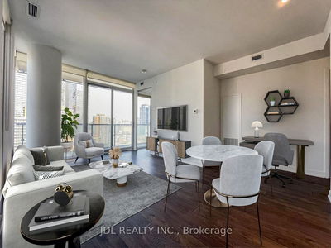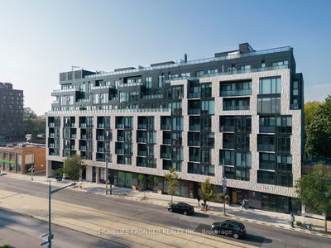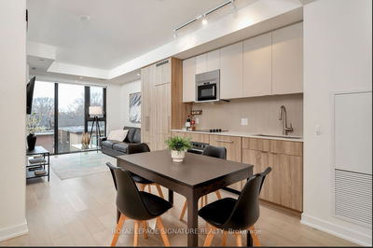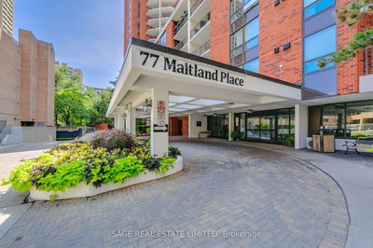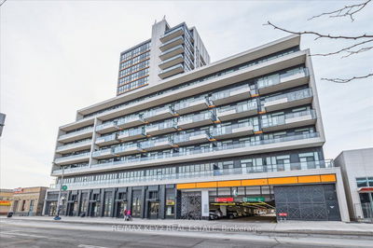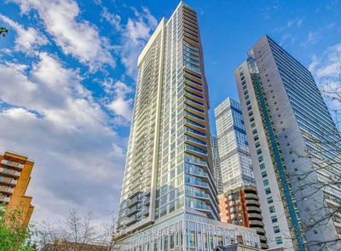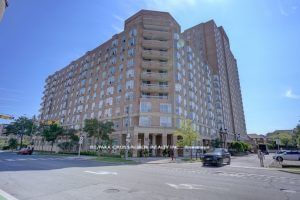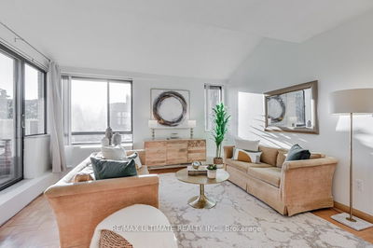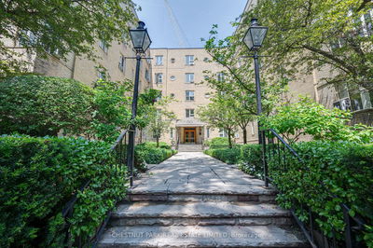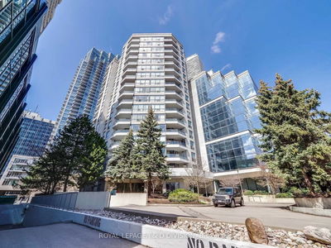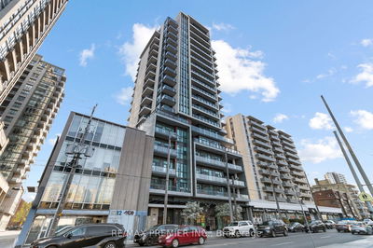Wonderful, well priced 2-bedroom QUIET BACK CORNER UNIT w/ EXCEPTIONAL FLOOR PLAN. Live in coveted, PET friendly, boutique building w/ concierge. Perfect For Downsizers, First timers or Pied a Terre. Includes extra large parking spot & locker. Move right in! Open concept floor plan 730 SF. Efficient cross hall floor plan. Immaculate condition. This actual unit was the original builders model suite when constructed. Host dinner parties in full size dining room. Pass through/ breakfast bar. Walk out to balcony - wine & dine outdoors in warm weather. User friendly kitchen overlooks Living/Dining - includes full size stainless appliances, double sink, plenty of cabinets & granite counters. Comfortable size living room w/ light from corner windows. Hardwood floors. Ensuite laundry. Modern 4 piece bath. 3rd floor Benefits include: Eyesight is near tree level & OVERLOOKS GREENERY from windows & balcony. Easy walk up & down stairs option if prefer to not always take the elevator. Back of building NW corner unit: Quiet, away from any busy street noise. Corner suite brings in more natural light & breeze into open concept living space with WINDOWS ON MULTIPLE SIDES. Buildings nearby are far enough away. Both spacious bedrooms fit queen size beds, & are bright with full exterior wall windows & double closets. Yonge & St. Clair - Upscale Deer Park Neighbourhood. Walk Everywhere Location! Convenience of Yonge line TTC/Subway station is PRICELESS - 4 min walk to subway. St. Clair West streetcar right out front. Shops at St Clair & Yonge, plus Moore Park, Davisville, Forest Hill and Summerhill neighbourhoods close by, which means ample places to visit, shop, dine & drink. Near Parkette's or larger green spaces like David A. Balfour Park/Mt. Pleasant Cemetery. Easy lifestyle with or without a car! Shows beautifully.
Property Features
- Date Listed: Monday, April 15, 2024
- Virtual Tour: View Virtual Tour for 302-60 St Clair Avenue W
- City: Toronto
- Neighborhood: Yonge-St. Clair
- Full Address: 302-60 St Clair Avenue W, Toronto, M4V 1M1, Ontario, Canada
- Living Room: Open Concept, Large Window, Hardwood Floor
- Kitchen: Granite Counter, Breakfast Bar, Stainless Steel Appl
- Listing Brokerage: Keller Williams Co-Elevation Realty - Disclaimer: The information contained in this listing has not been verified by Keller Williams Co-Elevation Realty and should be verified by the buyer.







