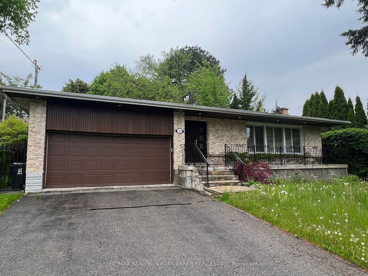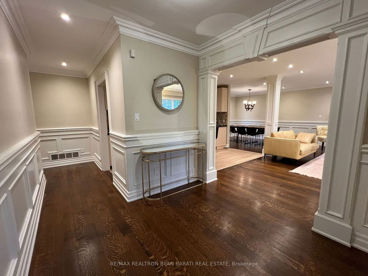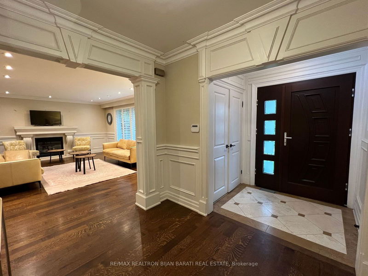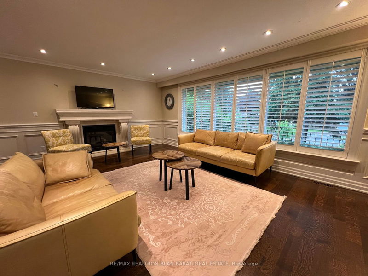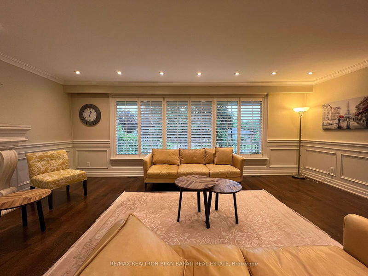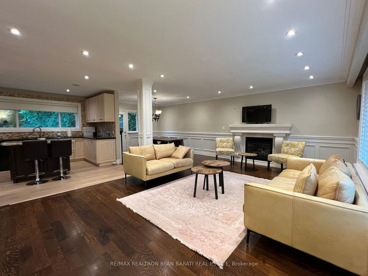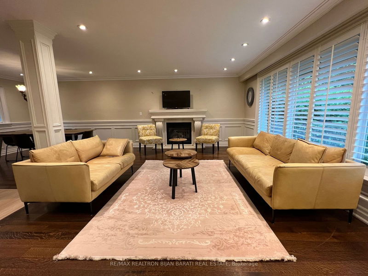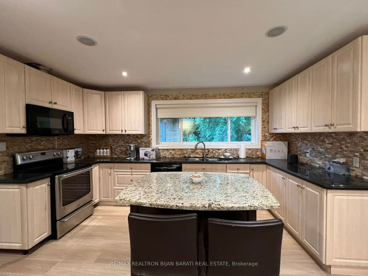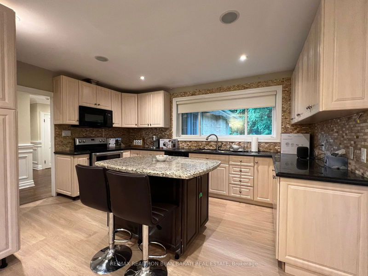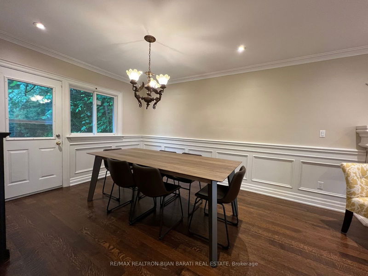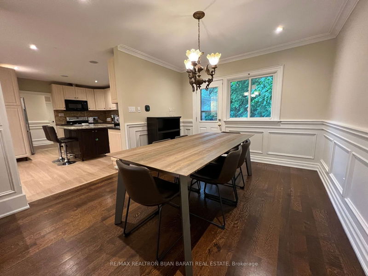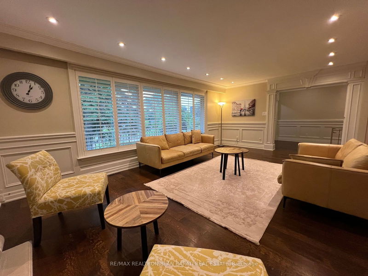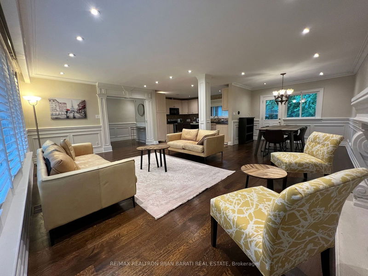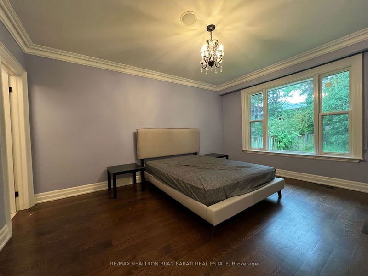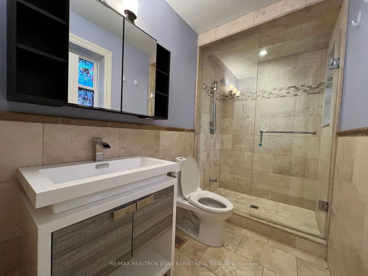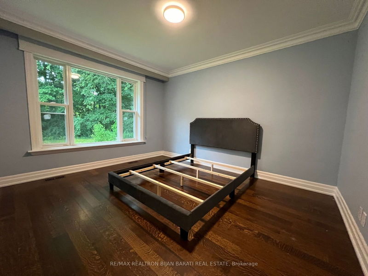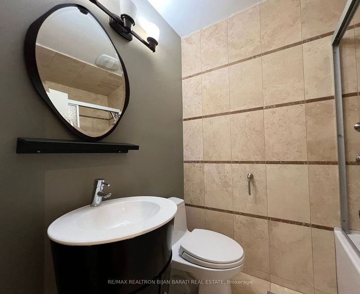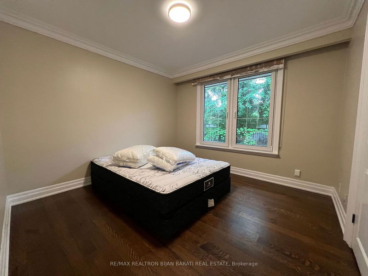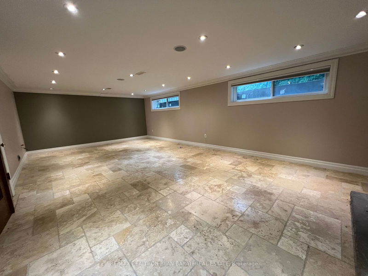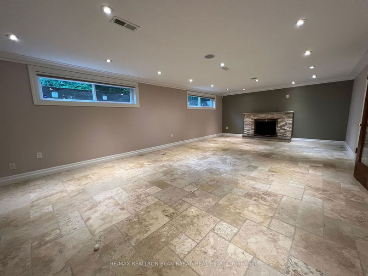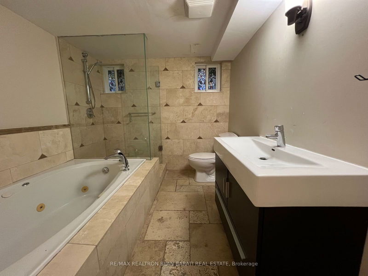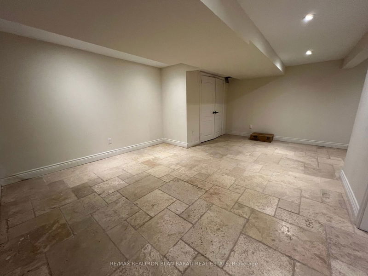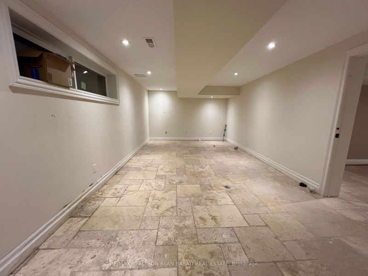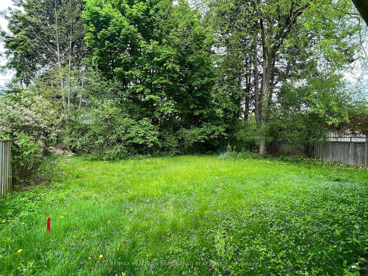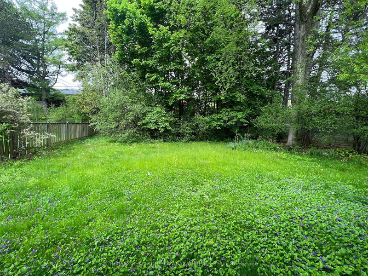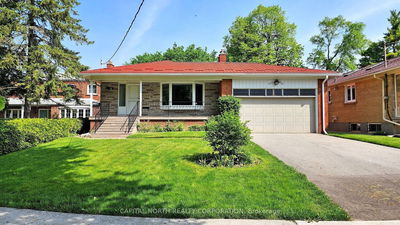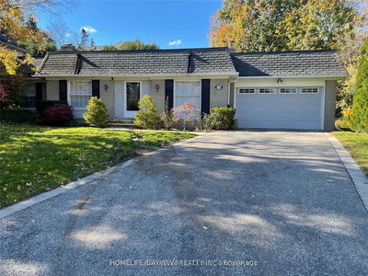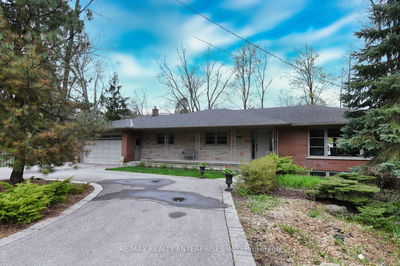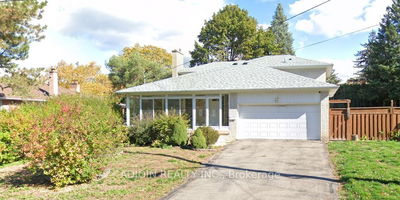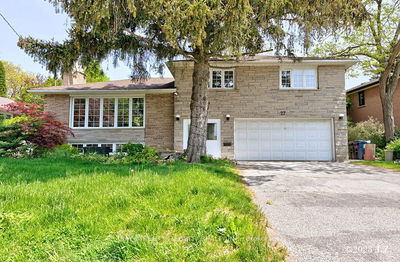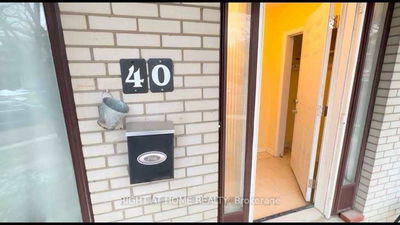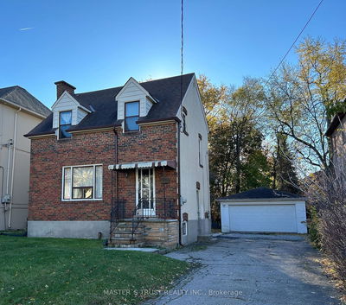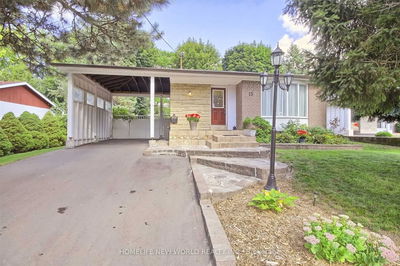Rarely Offered **Fully Furnished** & Upgraded 3-Bedroom Bungalow in the Heart of Bayview Village is Now Available For Lease! Large Elegant Family Home Offers a Welcoming Living and Dining Area, with Hardwood Floors, and a Walk-Out Deck. Impressive Eat-In Kitchen w/Lots of Cabinetry, Granite Countertops, Marble Flooring & Centre Island. Open Concept Layout & Large Windows Provide an Abundance of Natural Light Throughout the Home. All Bedrooms are Generously Sized & Primary Has Its Own 3 Pc Ensuite. Finished Basement w/ Separate Entrance, An Additional Bedroom, Limestone Floors, Pot Lights, and a Huge Entertaining Space w/Above Grade Windows & Crown Moulding. Top Ranked Schools: Bayview Middle School, Earl Haig S.S. Walking Distance to Public Transit, Bessarion Subway Station, Parks, Restaurants, Bayview Village Shopping Centre, and Easy Access to Major Highways.
Property Features
- Date Listed: Thursday, June 27, 2024
- City: Toronto
- Neighborhood: Bayview Village
- Major Intersection: Bayview / Sheppard
- Living Room: Hardwood Floor, Gas Fireplace, Wainscoting
- Kitchen: Marble Counter, Centre Island, Granite Counter
- Family Room: Limestone Flooring, Crown Moulding, Pot Lights
- Listing Brokerage: Re/Max Realtron Bijan Barati Real Estate - Disclaimer: The information contained in this listing has not been verified by Re/Max Realtron Bijan Barati Real Estate and should be verified by the buyer.

