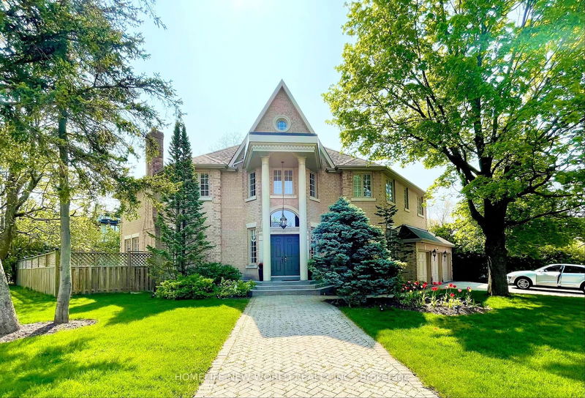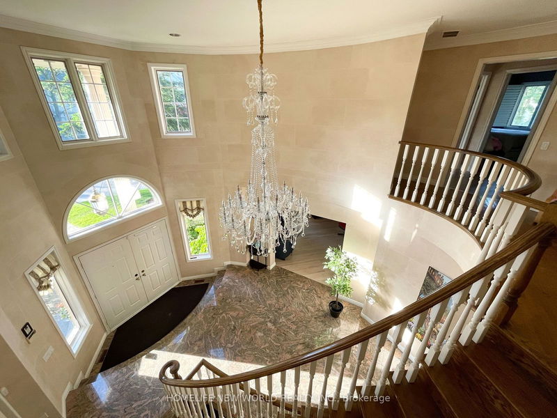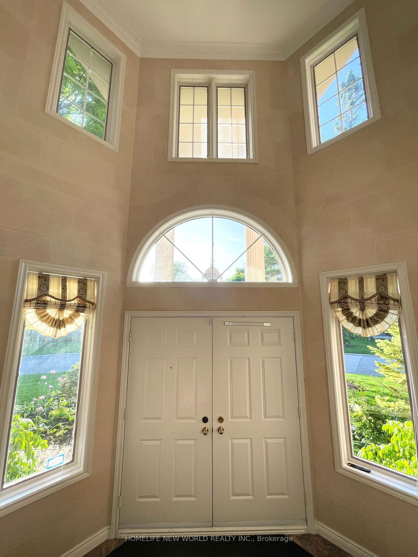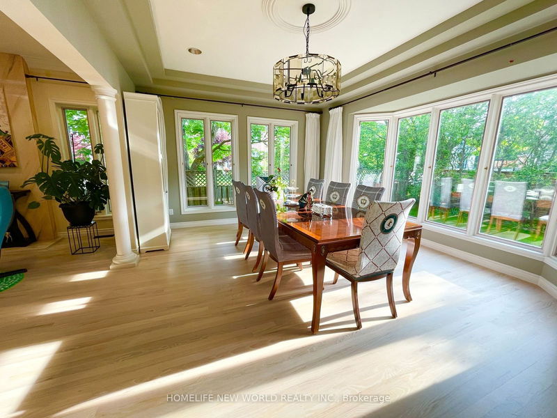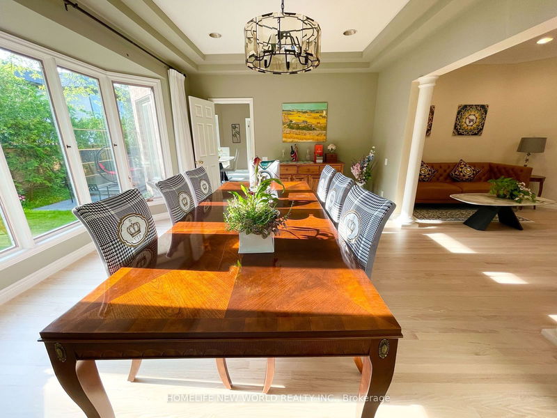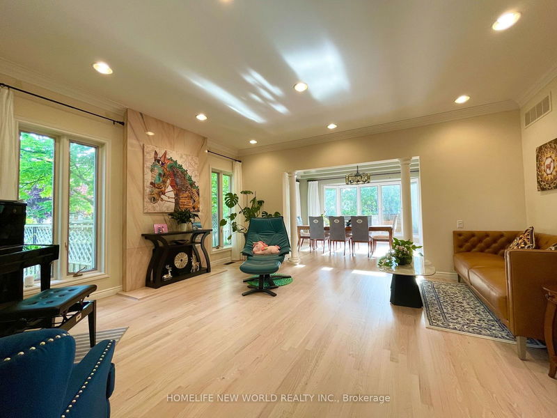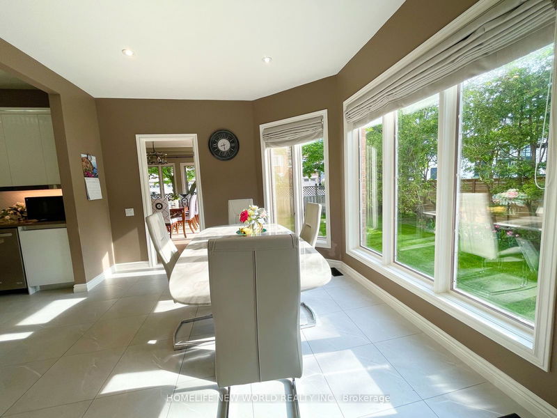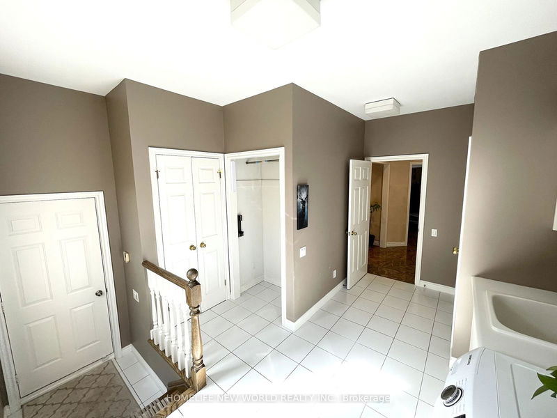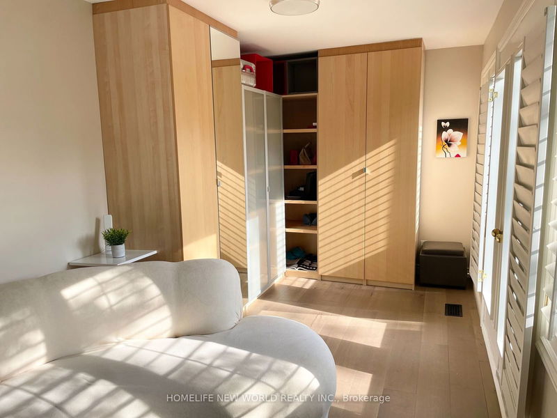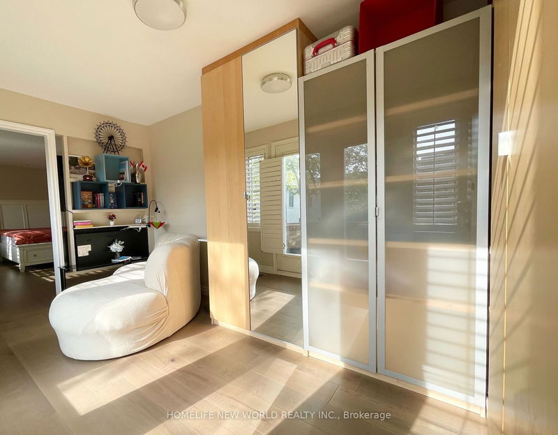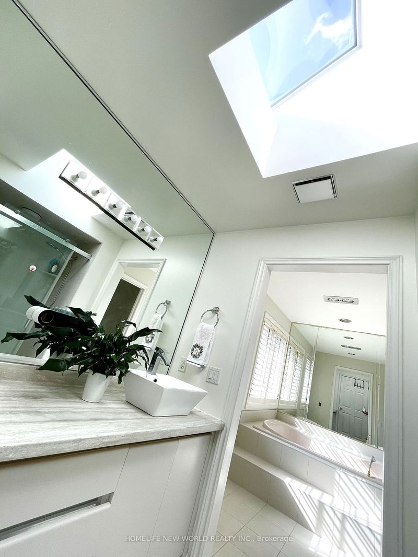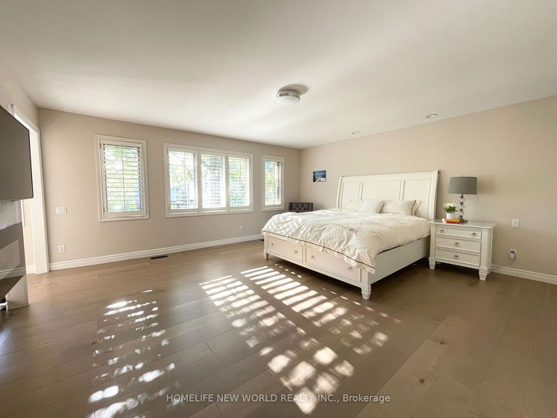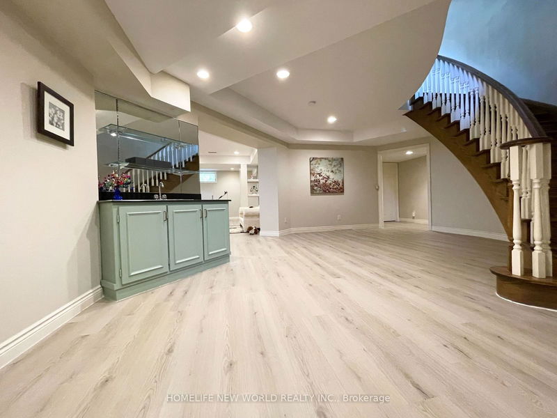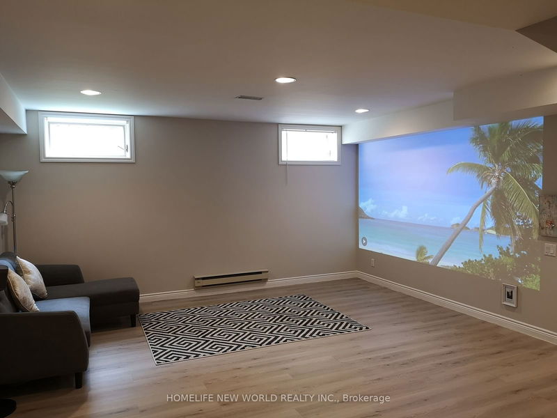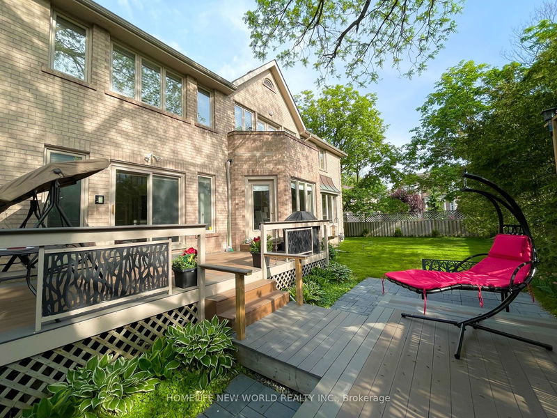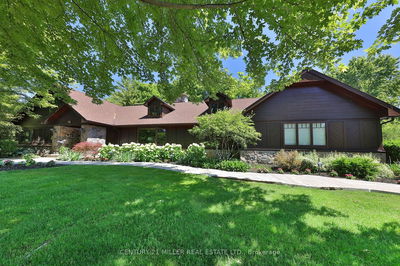Architectural aesthetic design and unique elegance house in Toronto's most prestigious neighbourhoods. The living and dining room has large and charming windows with beautiful scenery. The Chef's Kitchen has a centre island, Breakfast Area, and walk-out to a beautifully designed Backyard deck with gorgeous views.Expansive Primary Bedroom With a balcony and a private relaxation space with Abundant Natural Light. A 5-piece Bathroom. He/She Walk-In Closet. Approximate 4500 SF(1st and 2nd floor) + Finished expansive Bsmt. Approx. More than 6500 SF of living space. Steps to Edwards Garden, Sunnybrook, Shops At Don Mills, Library, Banbury Tennis Court, Windfields Park, Wilket Creek...
Property Features
- Date Listed: Monday, July 01, 2024
- City: Toronto
- Neighborhood: Banbury-Don Mills
- Major Intersection: W Of Leslie/N Of Lawrence
- Living Room: Hardwood Floor, Fireplace, Large Window
- Family Room: Hardwood Floor, Fireplace, W/O To Deck
- Kitchen: Centre Island, Breakfast Area, W/O To Yard
- Listing Brokerage: Homelife New World Realty Inc. - Disclaimer: The information contained in this listing has not been verified by Homelife New World Realty Inc. and should be verified by the buyer.

