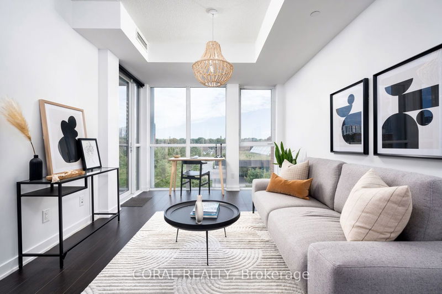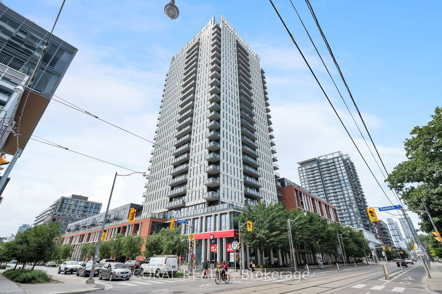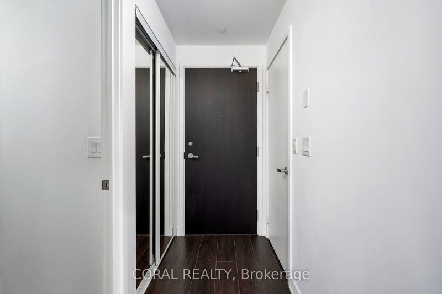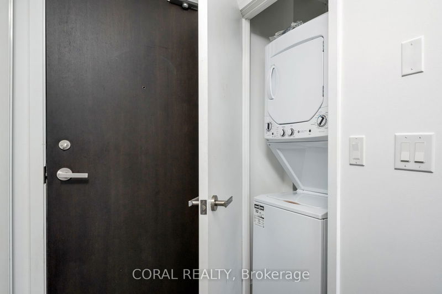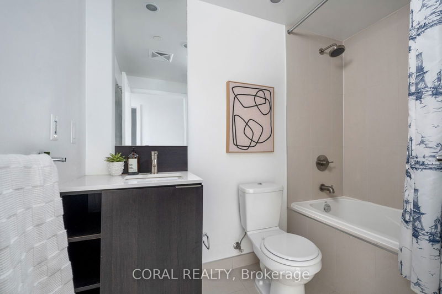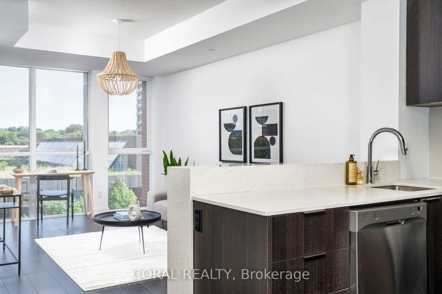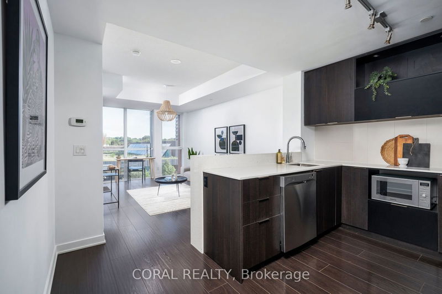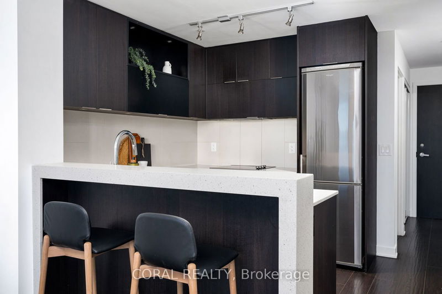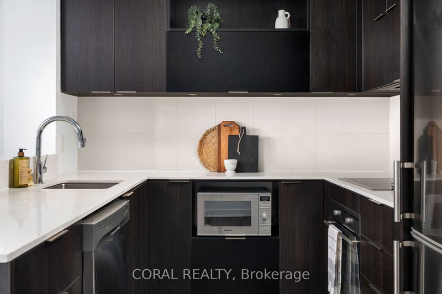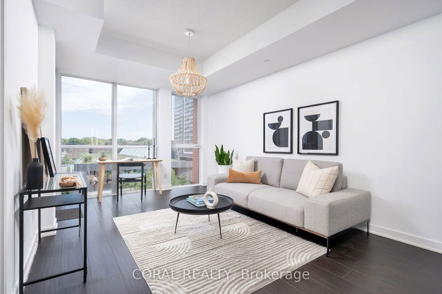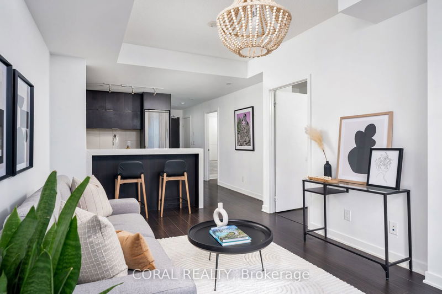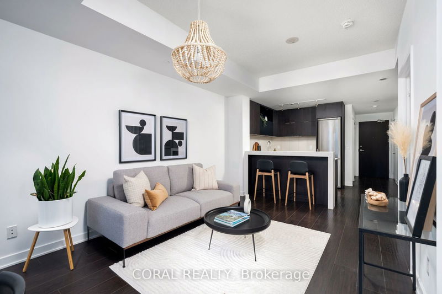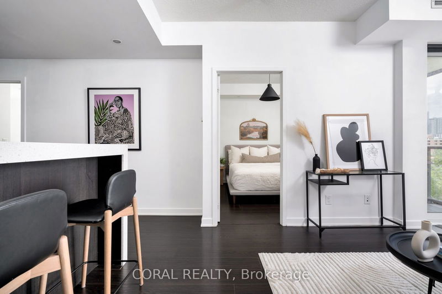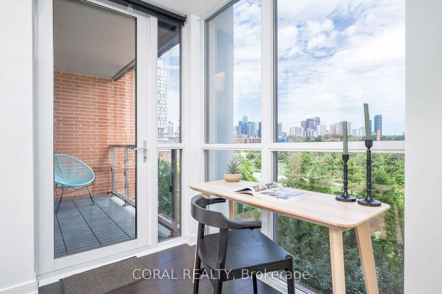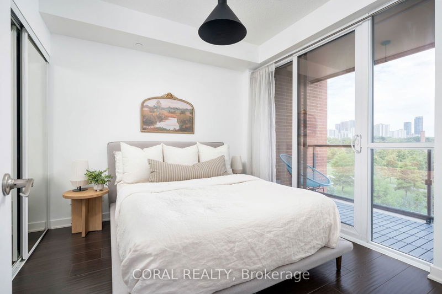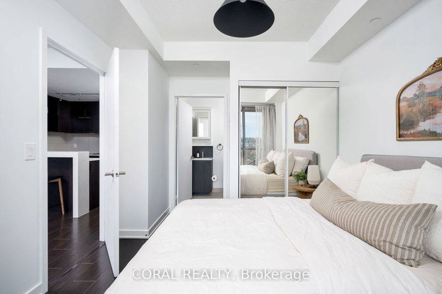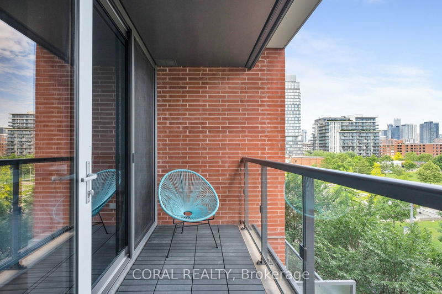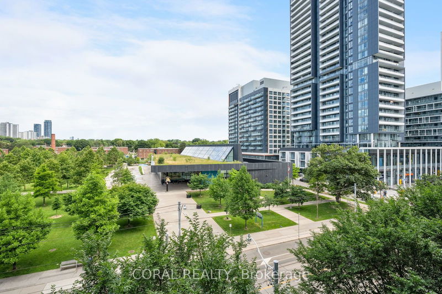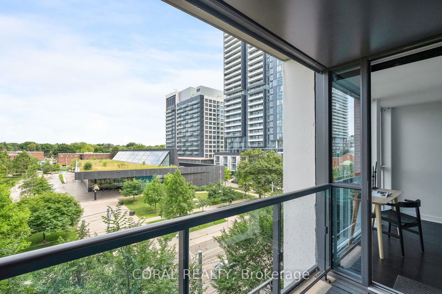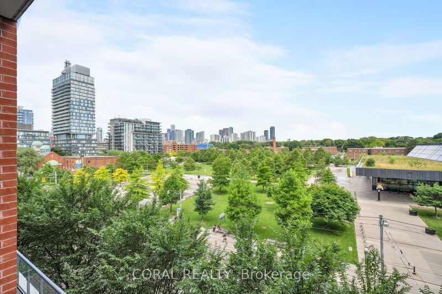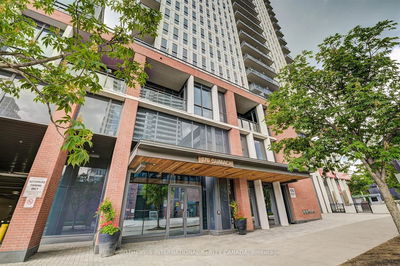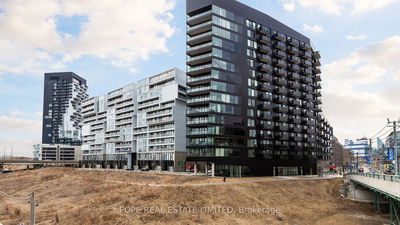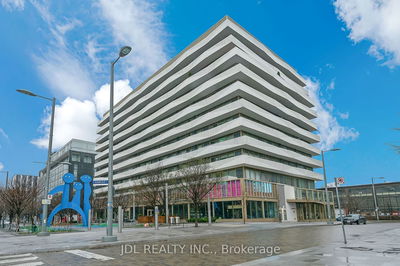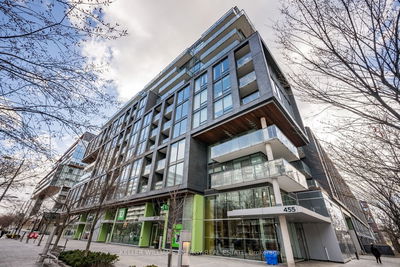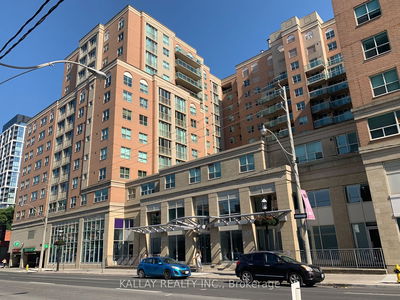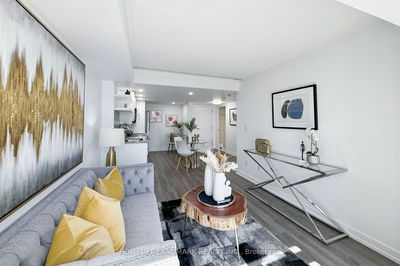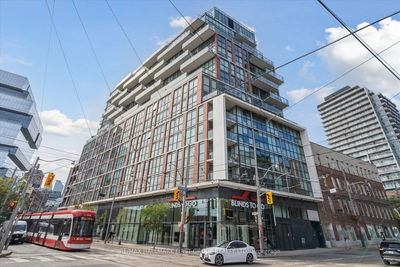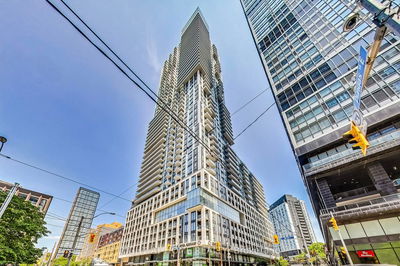Welcome to your serene urban oasis! This chic 707 sqft condo offers a perfect blend of modern comfort and urban convenience. Located on the north-facing side, enjoy breathtaking unobstructed views of the park and lush greenery right from your living room. The U-shape kitchen with its sleek design offers tons of counter-space and 9 ft ceilings, enhancing the spacious feel of the unit. With a functional layout featuring 1 bedroom and a versatile den that can easily convert into a second bedroom, along with 2 bathrooms for added convenience. Steps away from public transportation, highways, and bike trails, this location is a commuter's dream. Plus, indulge in the local charm with nearby bakeries, coffee shops, and grocery stores at your doorstep. Added perks include a locker conveniently located on the same floor as the unit. Whether you're relaxing indoors or exploring the vibrant Regent Park neighbourhood, this condo offers the ideal blend of comfort, convenience, and style. Don't miss your chance to make this urban retreat your new home!
Property Features
- Date Listed: Tuesday, July 02, 2024
- City: Toronto
- Neighborhood: Regent Park
- Major Intersection: Dundas/Sumach
- Full Address: 525-170 Sumach Street, Toronto, M5A 0C3, Ontario, Canada
- Kitchen: Flat
- Living Room: Flat
- Listing Brokerage: Coral Realty - Disclaimer: The information contained in this listing has not been verified by Coral Realty and should be verified by the buyer.

