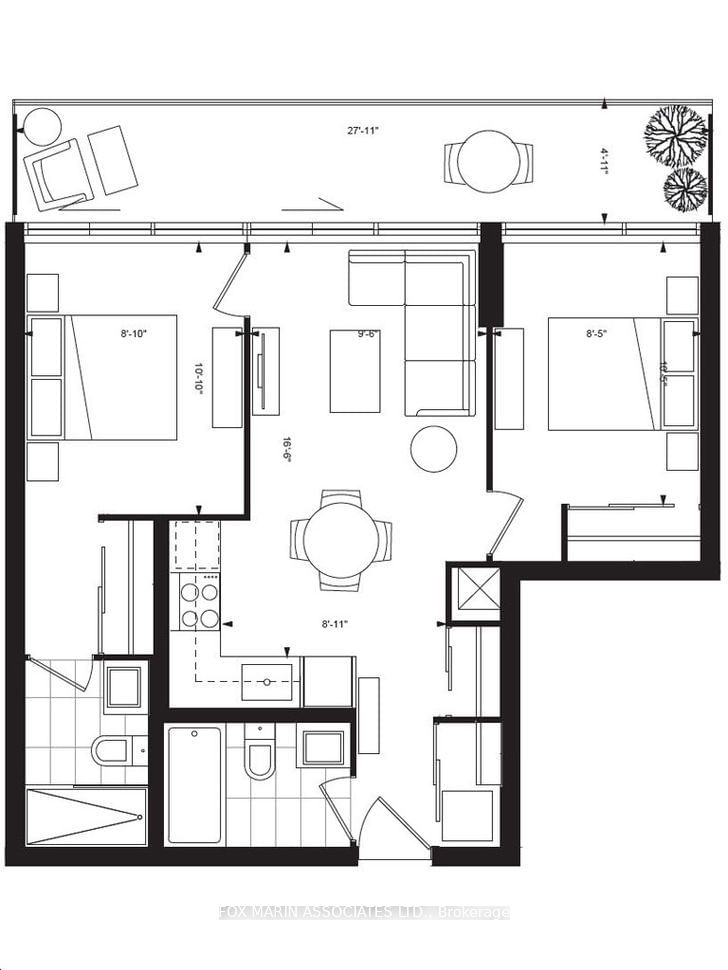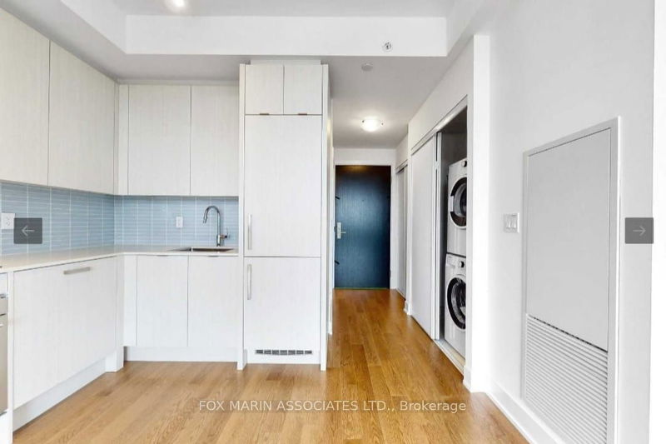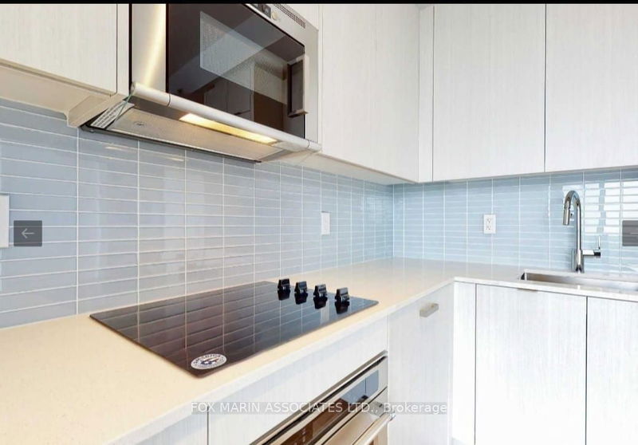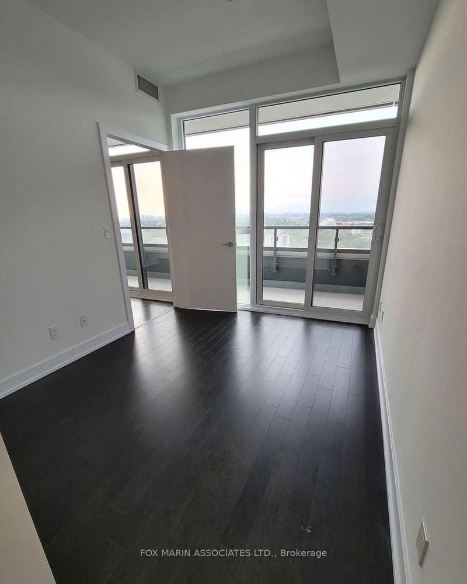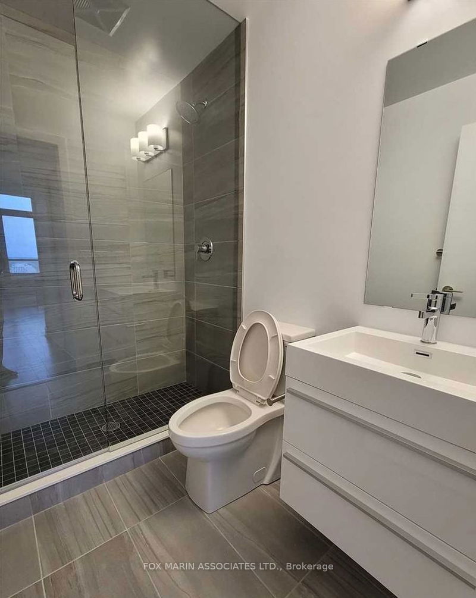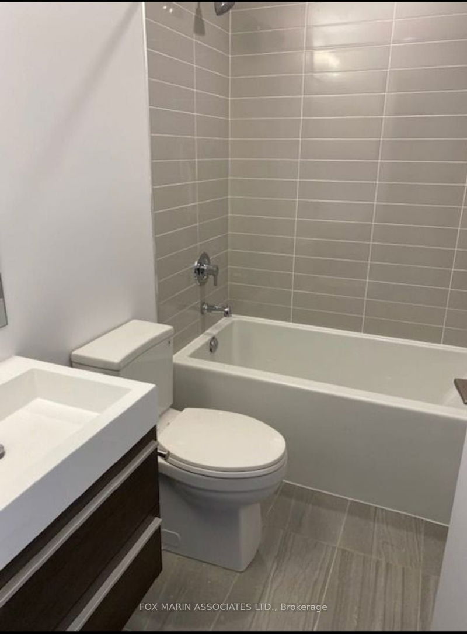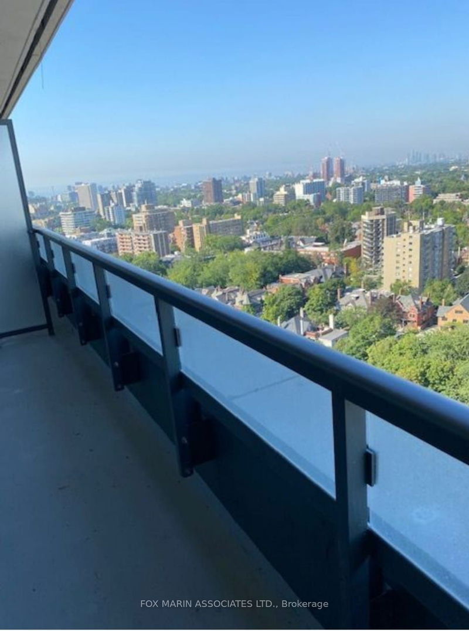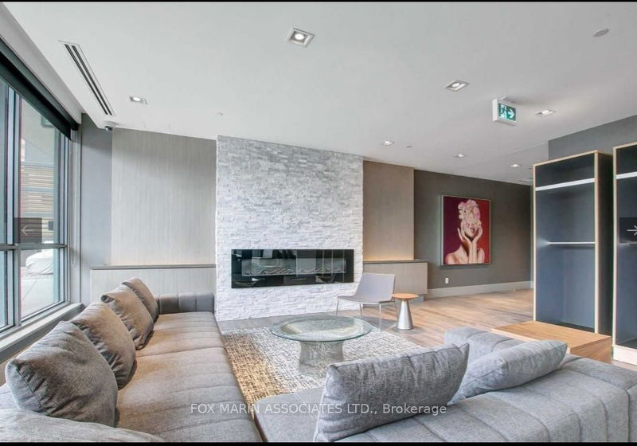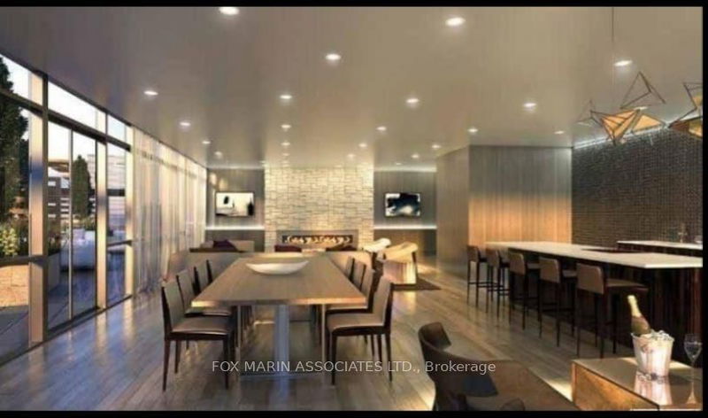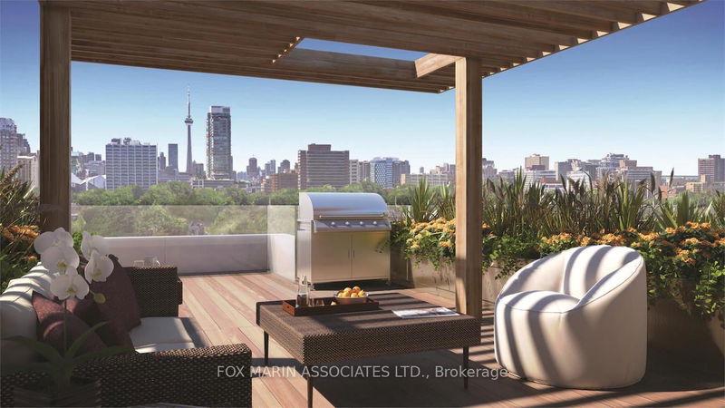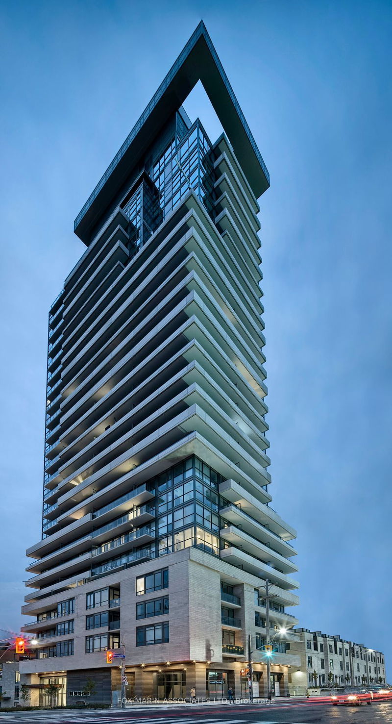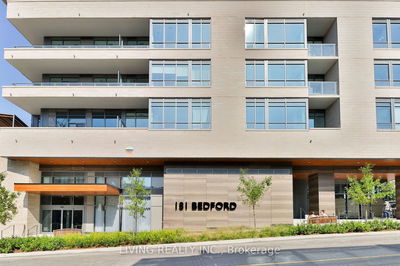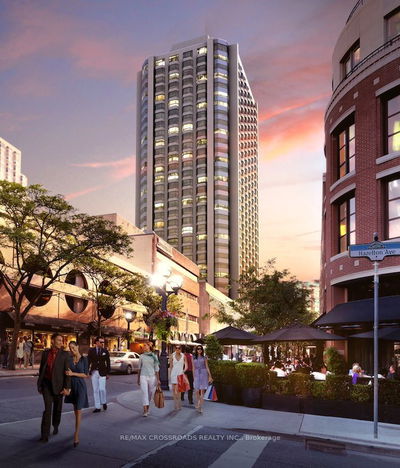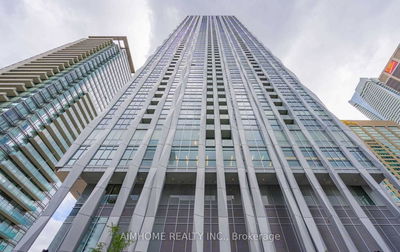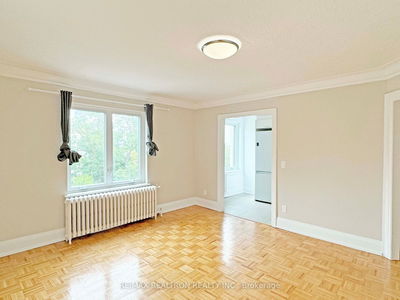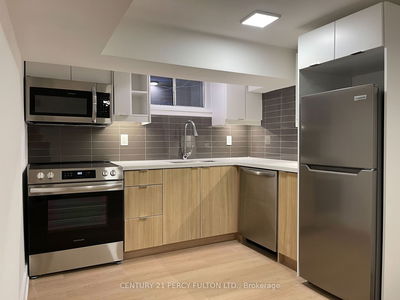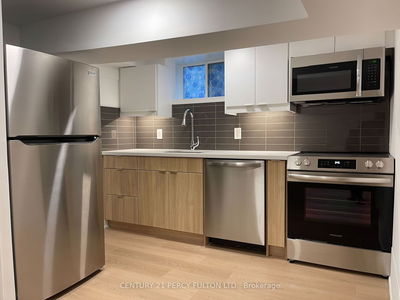Discover luxury urban living at it's finest in the Annex Yorkville Connection! This exquisite 2-bedroom, 2-bathroom condo offers unobstructed western views, bathing the space in natural light and showcasing the best of Toronto's skyline. The efficiently laid out suite features floor-to-ceiling windows, a modern, L-shaped kitchen with built-in appliances, an open concept living & dining area, and two generous bedrooms. Additional features include laminate flooring throughout, full-sized ensuite laundry, and access to 5-star amenities, including a gym, party room, dining area, rooftop lounge with bbq's, billiards room, and a concierge service! All of this and more in a neighbourhood perfectly situated for world-class transit, shopping, dining, and cultural experiences, this condo epitomizes urban sophistication.
Property Features
- Date Listed: Tuesday, July 02, 2024
- Virtual Tour: View Virtual Tour for 2010-181 Bedford Road
- City: Toronto
- Neighborhood: Annex
- Full Address: 2010-181 Bedford Road, Toronto, M5R 0C2, Ontario, Canada
- Living Room: Open Concept, Window Flr to Ceil, W/O To Terrace
- Kitchen: L-Shaped Room, Stone Counter, B/I Appliances
- Listing Brokerage: Fox Marin Associates Ltd. - Disclaimer: The information contained in this listing has not been verified by Fox Marin Associates Ltd. and should be verified by the buyer.


