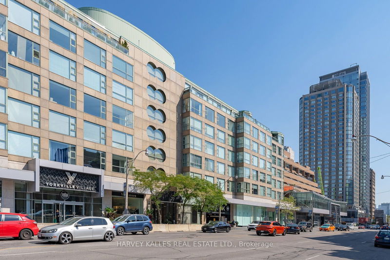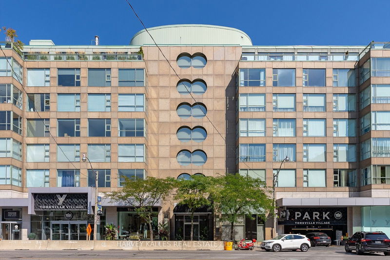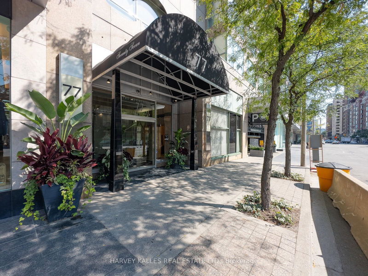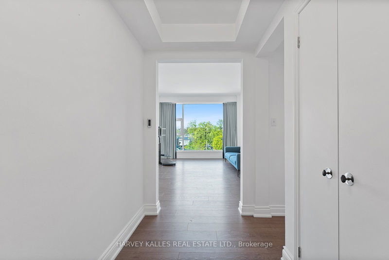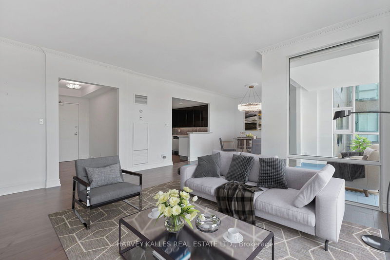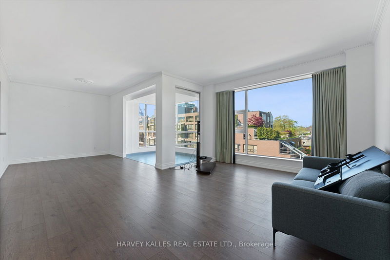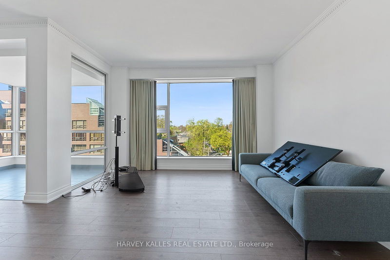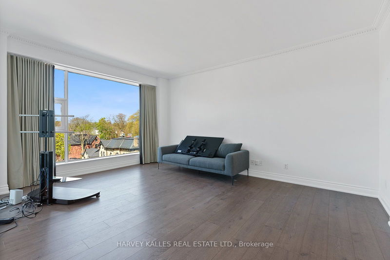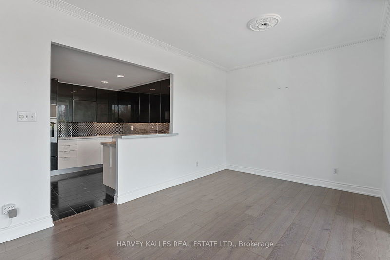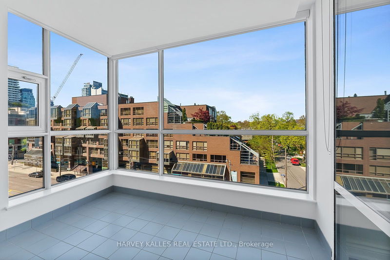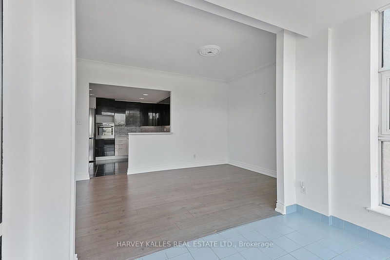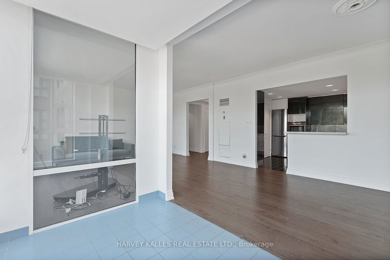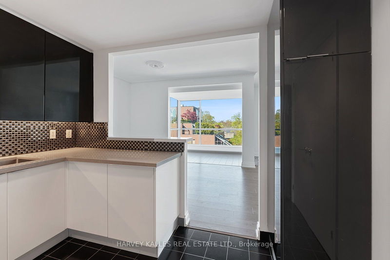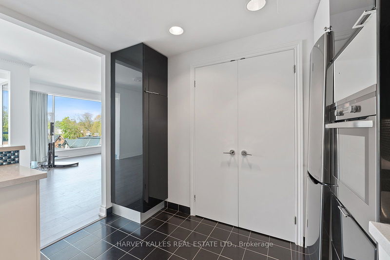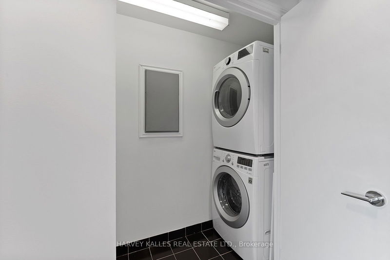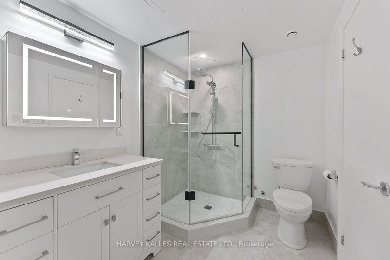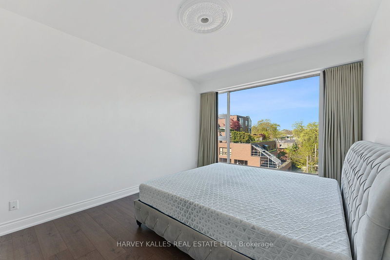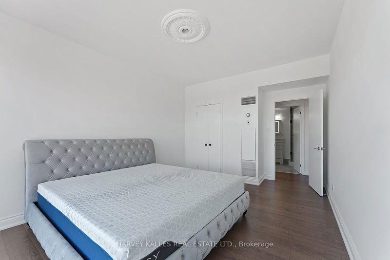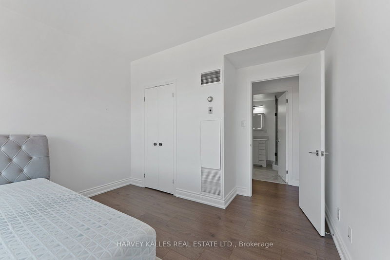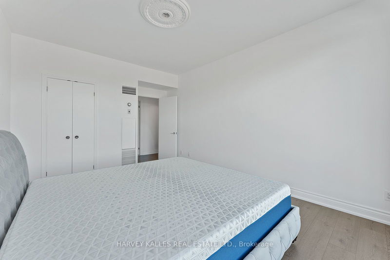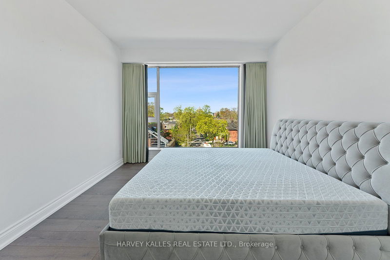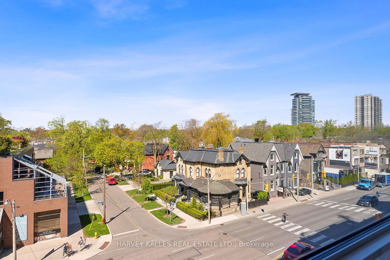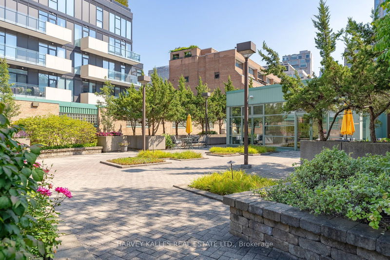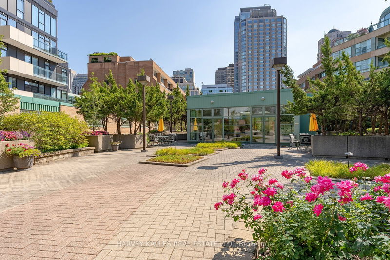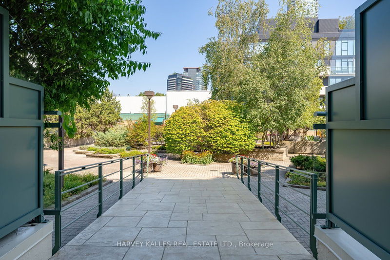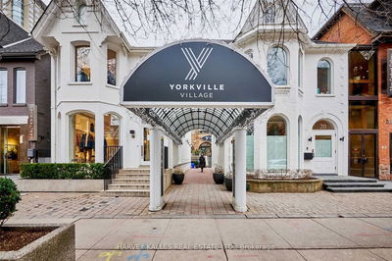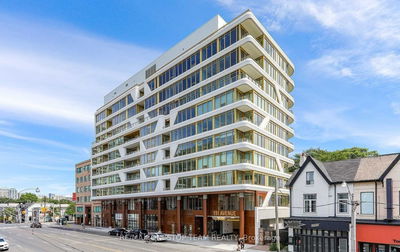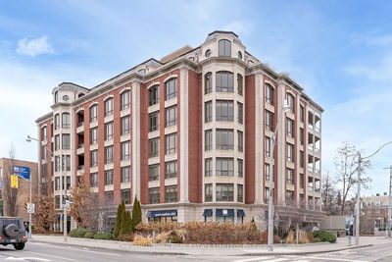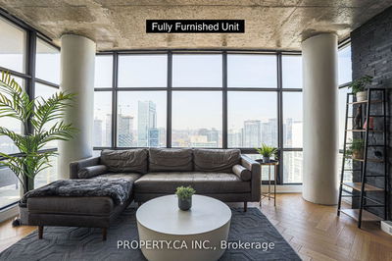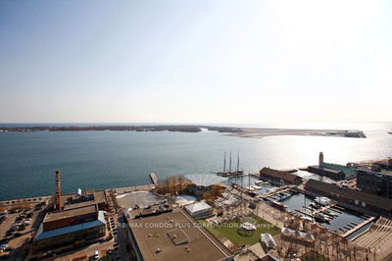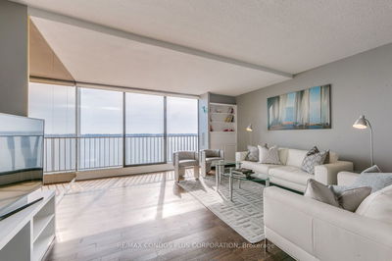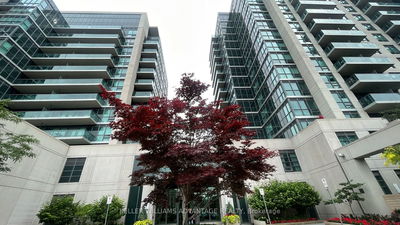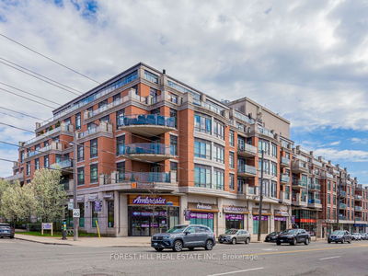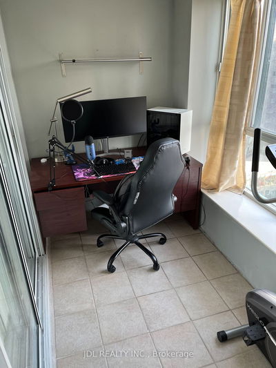Welcome to your new Yorkville abode! This 1065 sq ft, highly coveted 1 bedroom plus solarium, has a sun filled west-facing view. Immerse yourself in the essence of luxury living, just steps from Yorkville Village and the most exquisite shops and dining establishments in Yorkville. This exceptional opportunity offers unparalleled value, accentuated by its open concept design and fully renovated bathroom. The inclusion of a parking spot in aprivate garage and a generously sized locker for all your storage needs. The property also comes with full kitchen appliances fridge, stove,dishwasher, hood fan and washer/dryer. Please note that the room is virtually staged and only the existing ELFs areincluded. Enjoy the added benefits of visitor parking, a rooftop deck with a BBQ area, and party room, perfect for hosting your nextgathering. 24 hour concierge.
Property Features
- Date Listed: Tuesday, July 02, 2024
- City: Toronto
- Neighborhood: Annex
- Major Intersection: Avenue/Yorkville
- Full Address: 401-77 Avenue Road, Toronto, M5R 3R8, Ontario, Canada
- Living Room: Combined W/Dining, Open Concept, West View
- Kitchen: B/I Fridge, Double Sink, Large Closet
- Listing Brokerage: Harvey Kalles Real Estate Ltd. - Disclaimer: The information contained in this listing has not been verified by Harvey Kalles Real Estate Ltd. and should be verified by the buyer.

