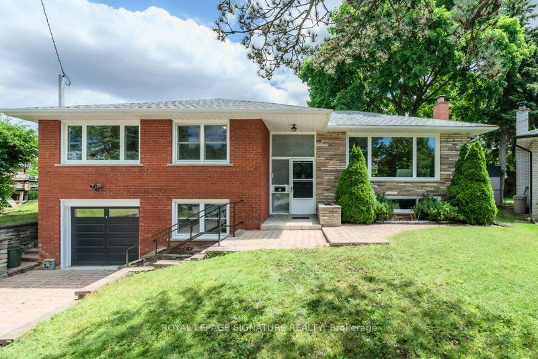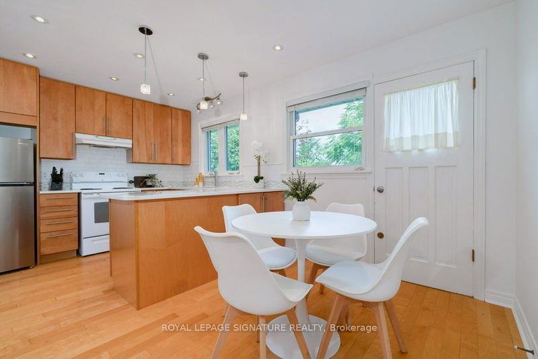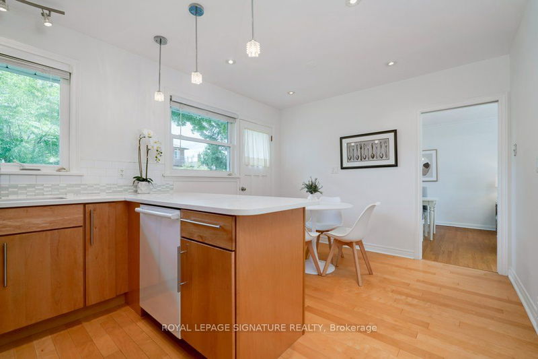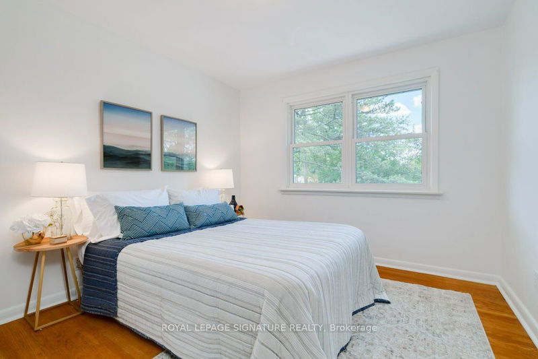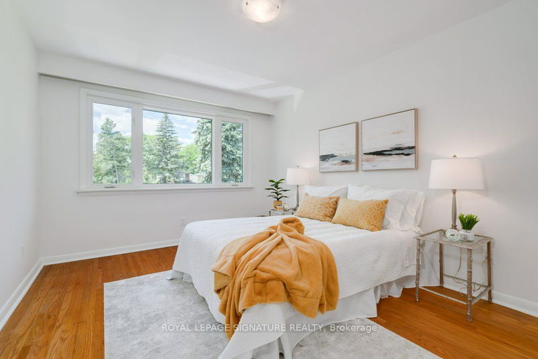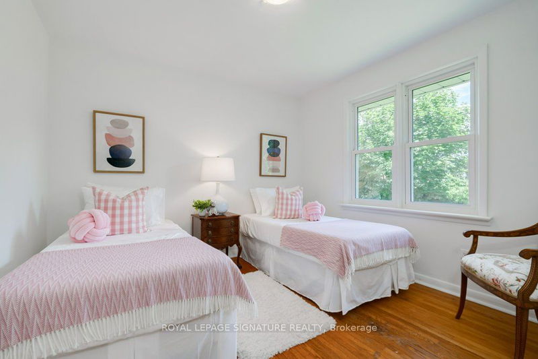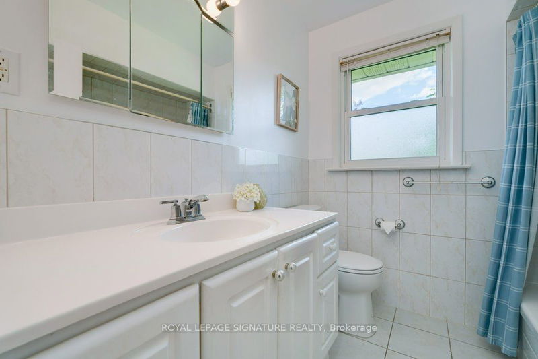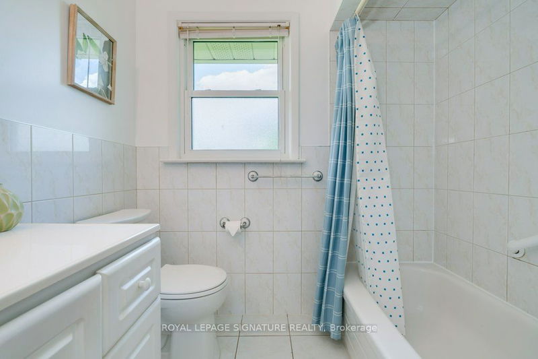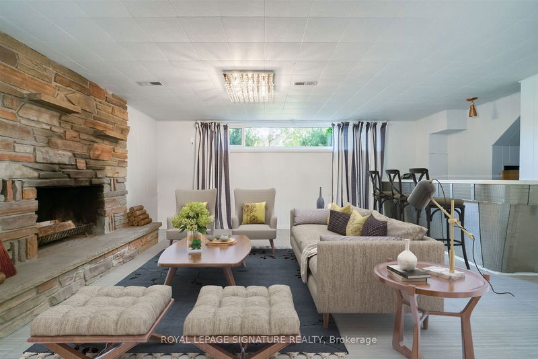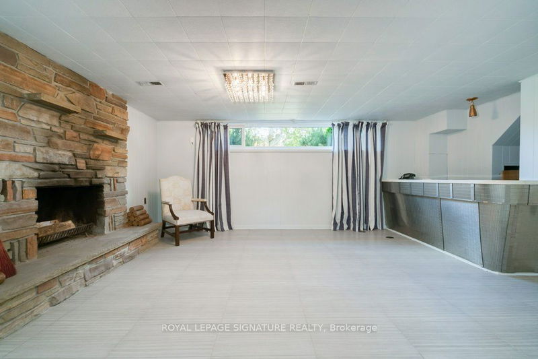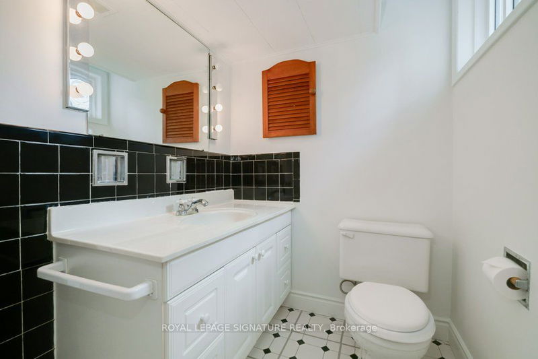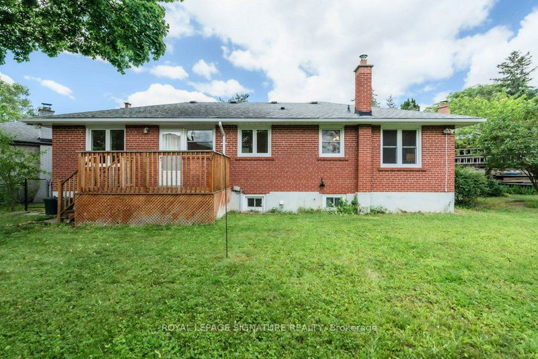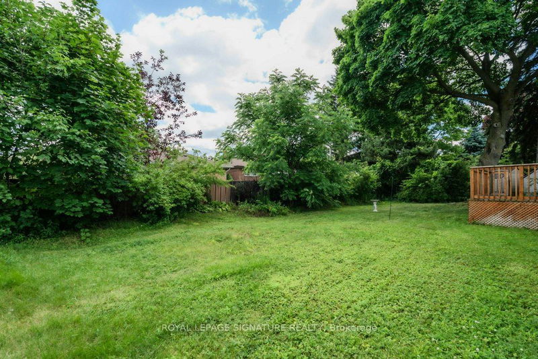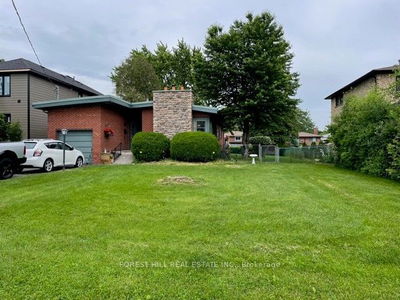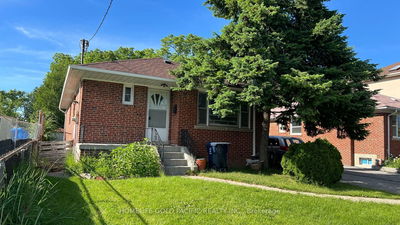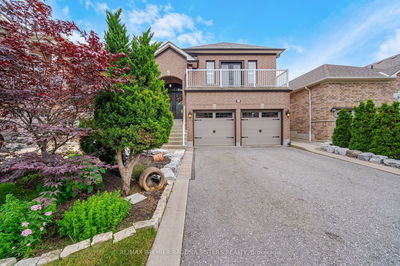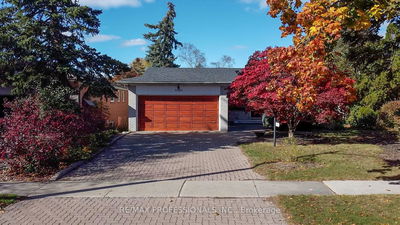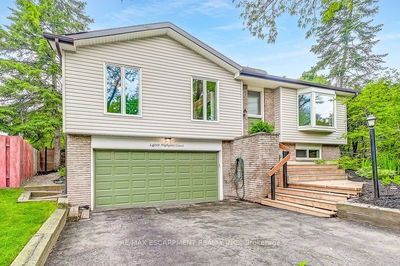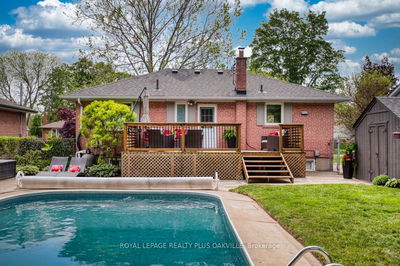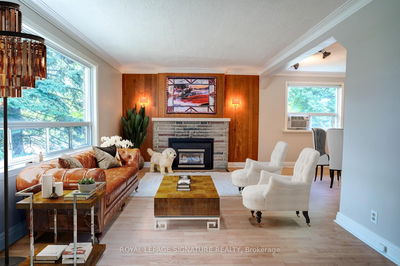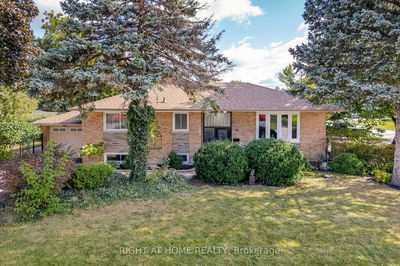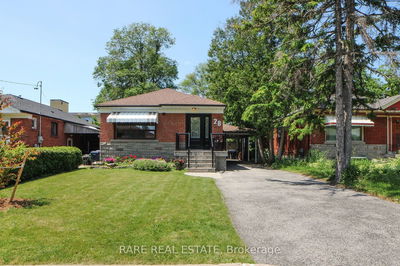Perched at the Top of a Quiet, Cul-de-sac. High Raised Bungalow with a West View. Renovated Kitchen (2016) with Walkout to Deck (2019). Windows (2017) & Roof (2016). Upper Level Rewired. This Delightful Home is Bright/Freshly Painted & Move in Ready! The Lwr Lvl Bedroom could be used as an Excellent Home Office with an Exceptionally Large Window & New Broadloom. Porcelain Tiles in Recreation Rm + Stone Woodburning Fireplace. The Rear of the Yard is Over 90 ft Wide! Minutes walk to the Charles Sauriol Conservation Area connecting you to Ravine Walkways & The Great Don River. Neighbourhood Parks & Playgrounds Galore. 5 minutes to the 401 and 15 Minutes to Downtown! Local Tennis Courts, Library & Bus on Sloane to Woodbine Stn. Big Box Shopping to the East or West to Exclusive Shopping & Dining At the Don Mills Shops. LRT is coming! A Terrific Neighbourhood to Raise the Family
Property Features
- Date Listed: Tuesday, July 02, 2024
- Virtual Tour: View Virtual Tour for 12 DONEWEN Court
- City: Toronto
- Neighborhood: Victoria Village
- Full Address: 12 DONEWEN Court, Toronto, M4A 1P8, Ontario, Canada
- Living Room: Casement Windows, Crown Moulding, Hardwood Floor
- Kitchen: Quartz Counter, Renovated, W/O To Deck
- Listing Brokerage: Royal Lepage Signature Realty - Disclaimer: The information contained in this listing has not been verified by Royal Lepage Signature Realty and should be verified by the buyer.

