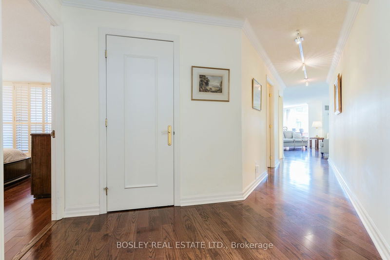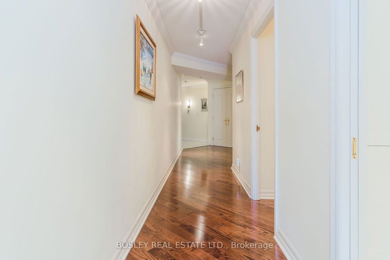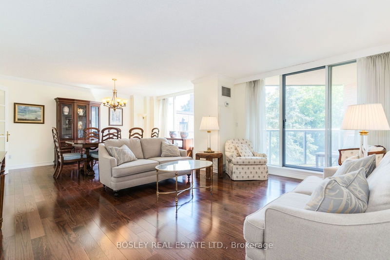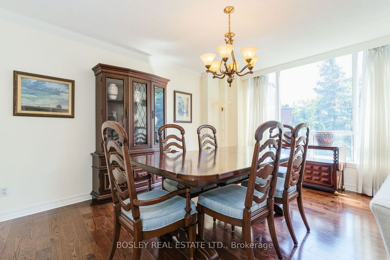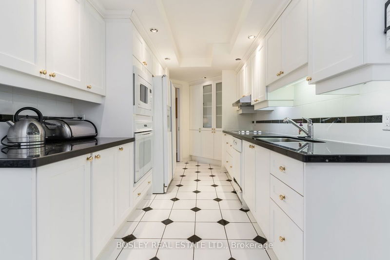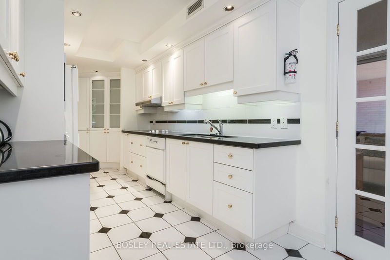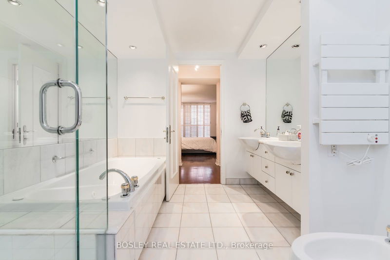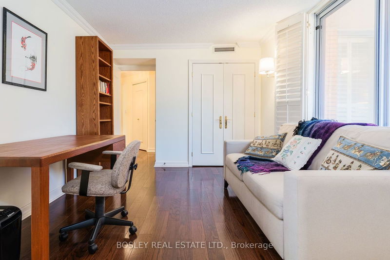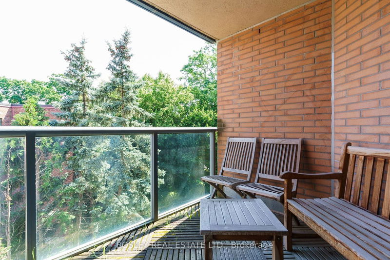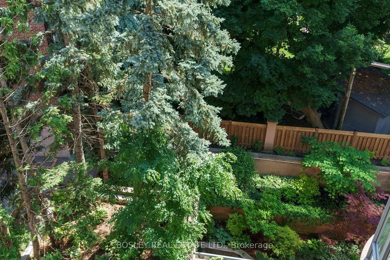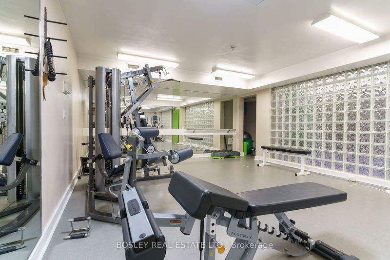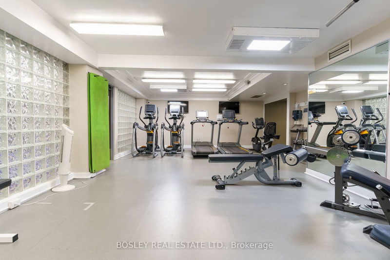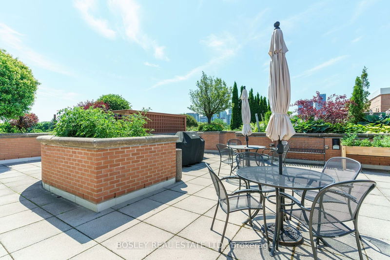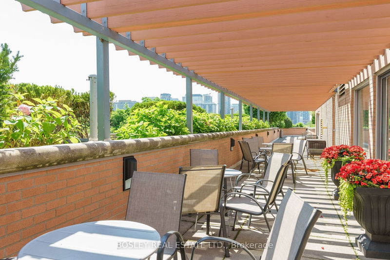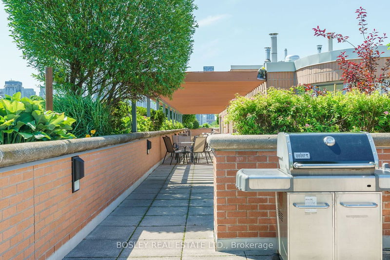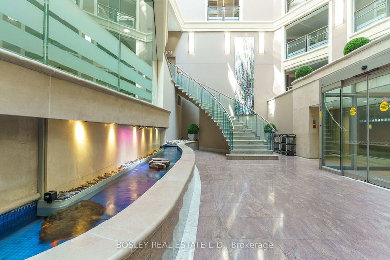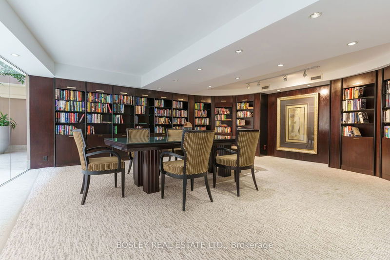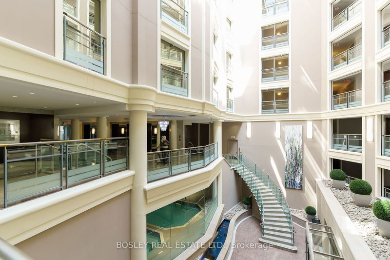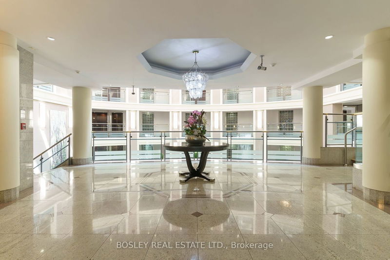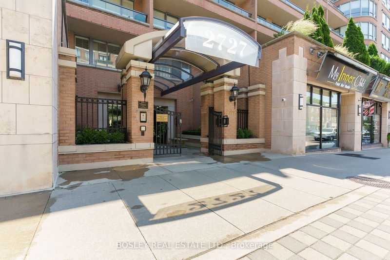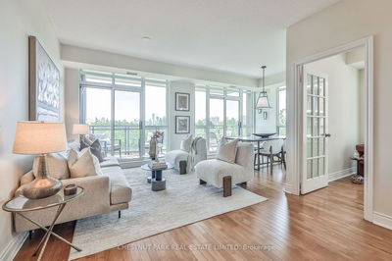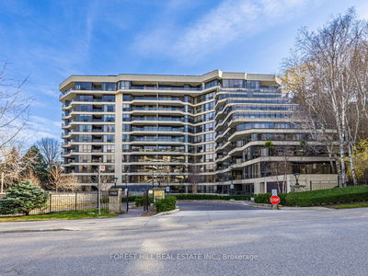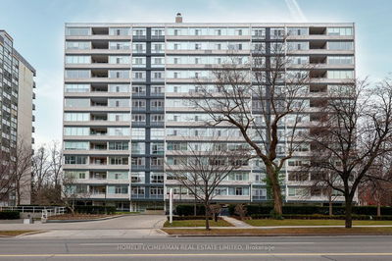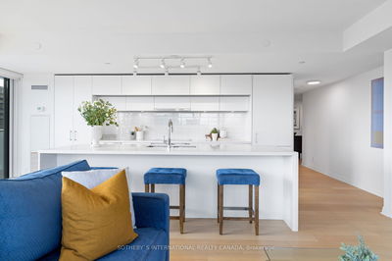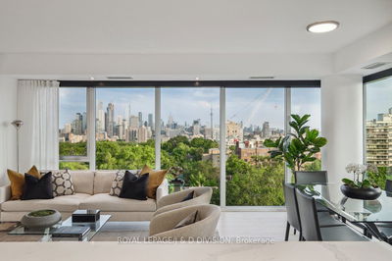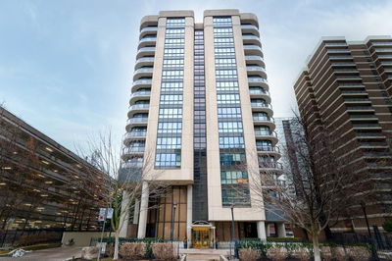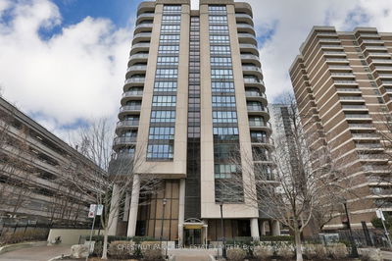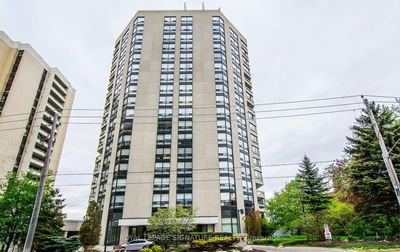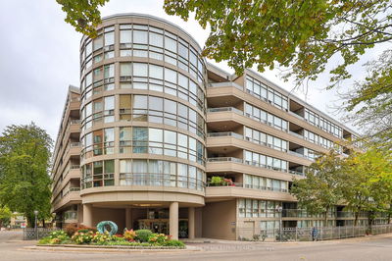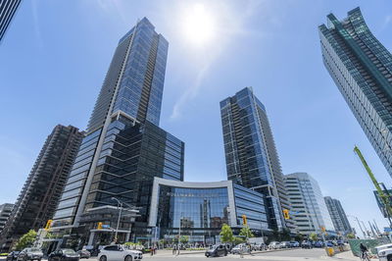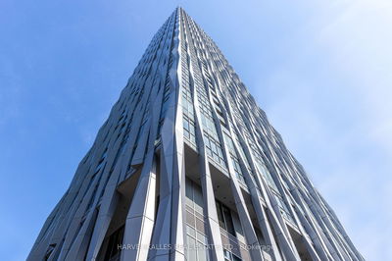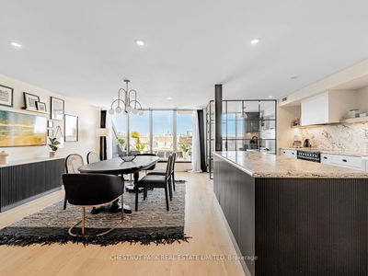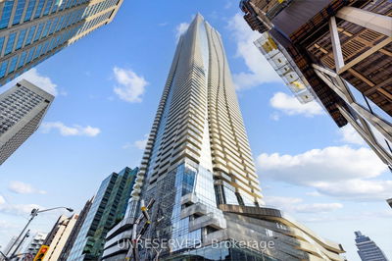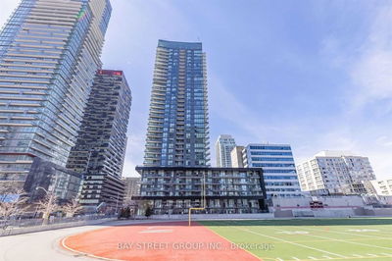Fabulous opportunity at the Prestigious Residences Of Lawrence Park. Bright open concept layout, 1582 sq ft, 2 bedroom suite on the quiet east side of the building. Second bdrm currently used as a den with double french doors leading into the eat-in kitchen. Large primary bedroom suite with a w/o to a quiet balcony and an elegant 6 piece ensuite bathroom including a whirlpool tub and walk in shower. Bright open concept living room/dining room with large windows and a w/o to the balcony. Don't forget the 2 car tandem parking and a room size private locker adjacent to the parking spaces. The Residences of Lawrence Park is a mid-rise, extremely well managed, and impeccably maintained gem in the heart of Lawrence Park. Loaded with amenities including 24hr concierge, indoor pool, gym, sauna, guest suite, library, party room. The roof top gardens, including a shared herb and tomato garden, is a must see!
Property Features
- Date Listed: Wednesday, July 03, 2024
- City: Toronto
- Neighborhood: Lawrence Park South
- Major Intersection: Yonge and Blythwood
- Full Address: 613-2727 Yonge Street, Toronto, M4N 2J2, Ontario, Canada
- Living Room: Hardwood Floor, Picture Window, W/O To Balcony
- Kitchen: Eat-In Kitchen, Breakfast Area, B/I Appliances
- Listing Brokerage: Bosley Real Estate Ltd. - Disclaimer: The information contained in this listing has not been verified by Bosley Real Estate Ltd. and should be verified by the buyer.


