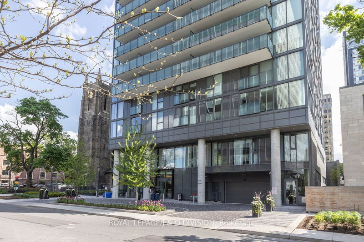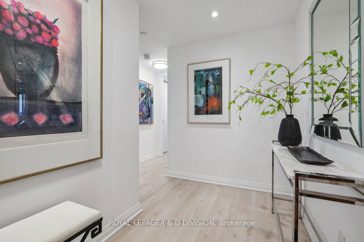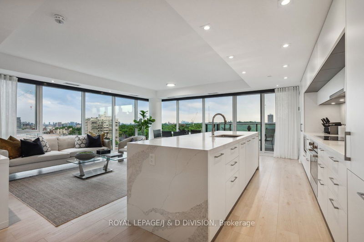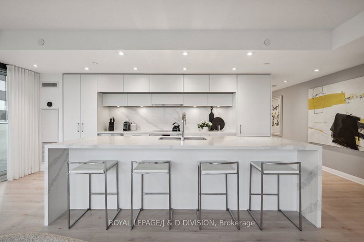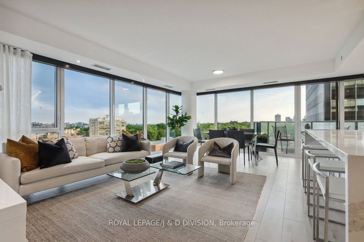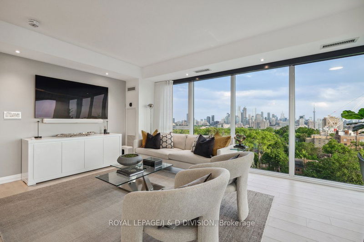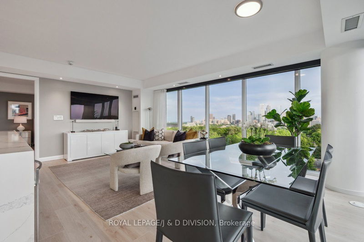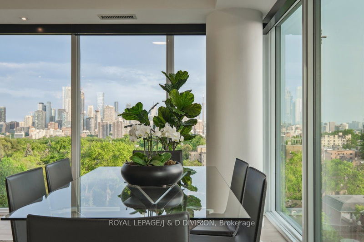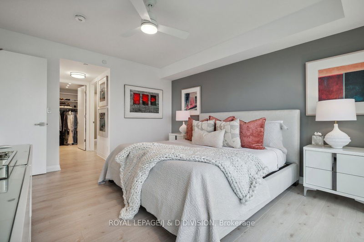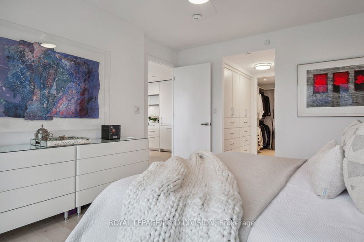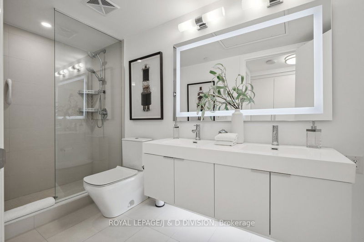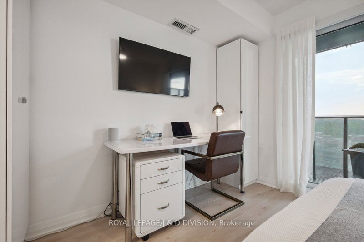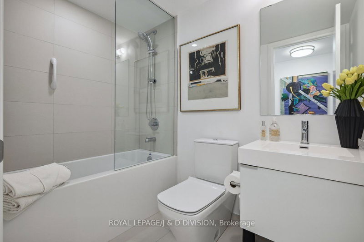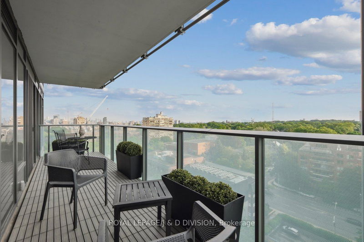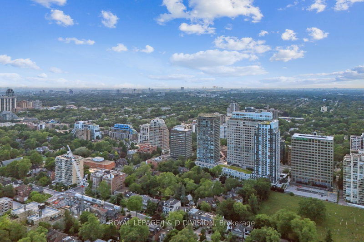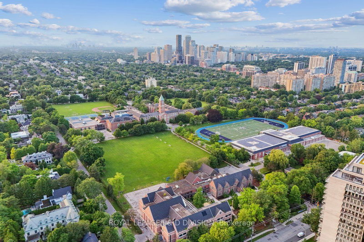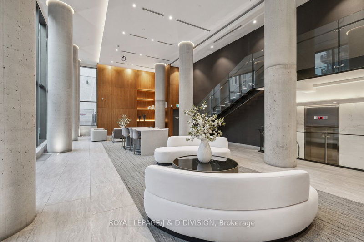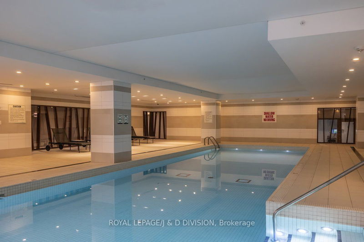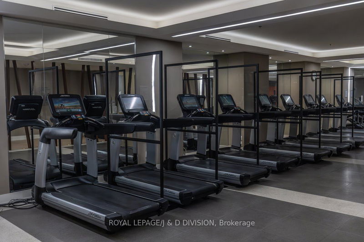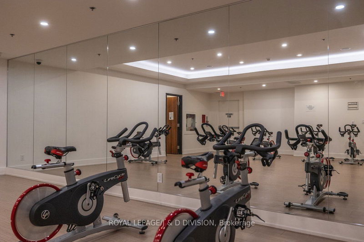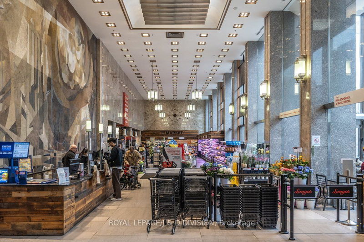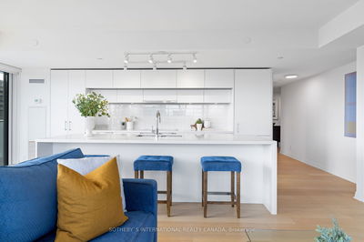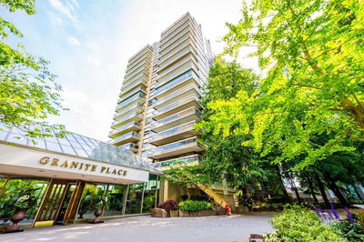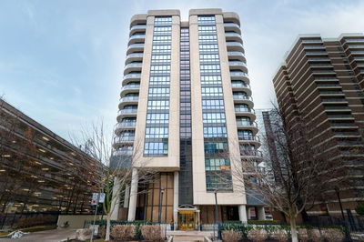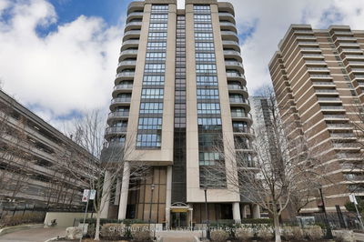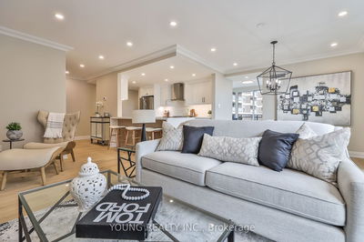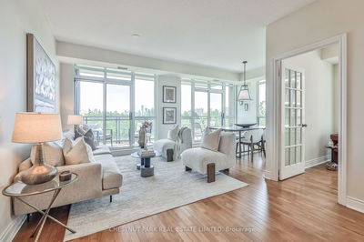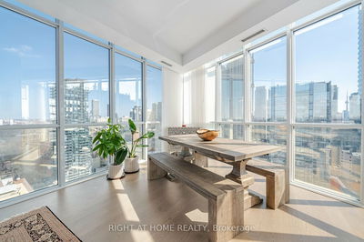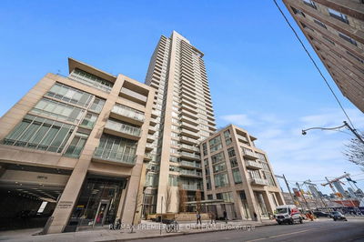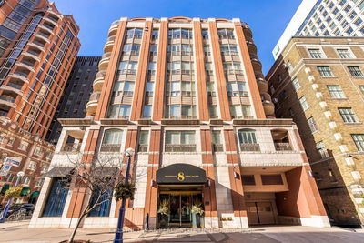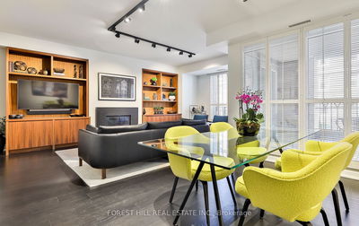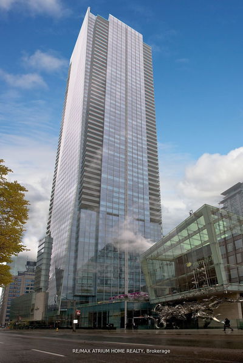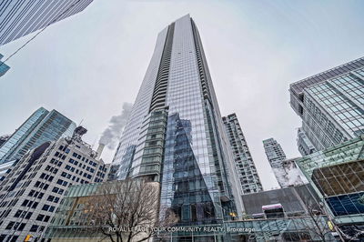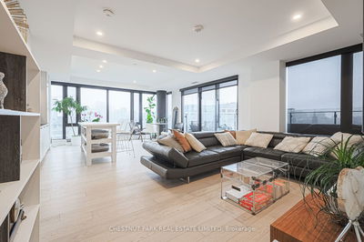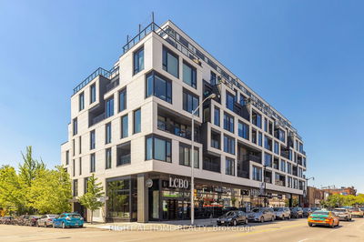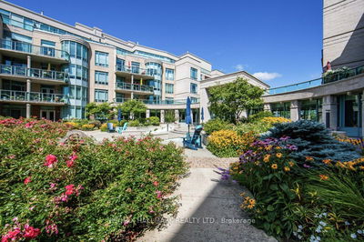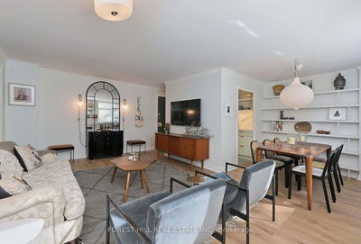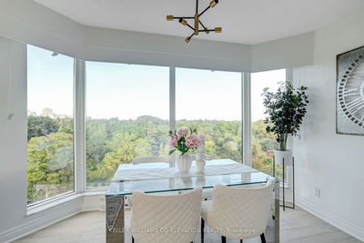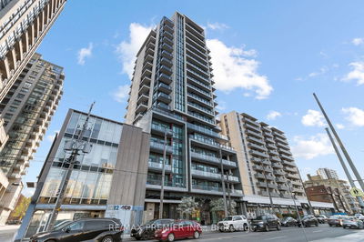Stunning southwest corner suite with jaw dropping views in a highly sought after Yonge-St. Clair location! Built in 2021, this gorgeous suite boasts sophisticated custom upgrades & contemporary finishes throughout. Open concept living, dining & kitchen with floor to ceiling panoramic vistas. Gourmet kitchen with top-of-the-line Bosch appliances, lux quartz waterfall centre island, quartz backsplash & pantry. Sumptuous primary ensuite bathroom featuring custom cabinetry, his & hers closets & south facing Juliette balcony. Versatile second bedroom can be used as bedroom and/or home office. Private 160 SqFt terrace with two walkouts. Automated blinds on all windows. Two EV enabled parking. Double locker. Full-service building with 5 star amenities. 24-hr concierge, lounge, visitor parking, exclusive Imperial Club fitness centre with indoor pool, Longos Market, LCBO and much more. Situated in one of Toronto's most desirable neighbourhoods, steps to public transit, upscale shops & restaurants, parks & highly rated schools. This is City living at its finest!
Property Features
- Date Listed: Monday, June 24, 2024
- Virtual Tour: View Virtual Tour for 1202-99 Foxbar Road
- City: Toronto
- Neighborhood: Yonge-St. Clair
- Full Address: 1202-99 Foxbar Road, Toronto, M4V 0B2, Ontario, Canada
- Living Room: Open Concept, Pot Lights, South View
- Kitchen: Open Concept, Quartz Counter, Centre Island
- Listing Brokerage: Royal Lepage/J & D Division - Disclaimer: The information contained in this listing has not been verified by Royal Lepage/J & D Division and should be verified by the buyer.


