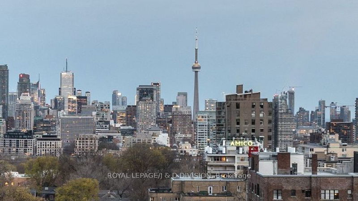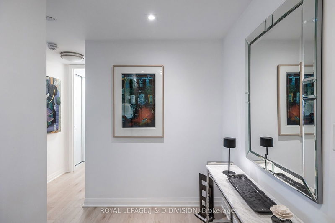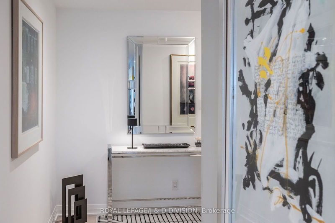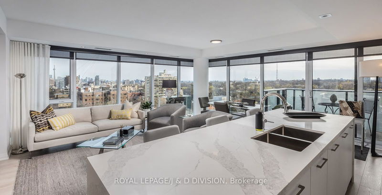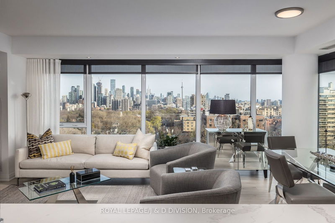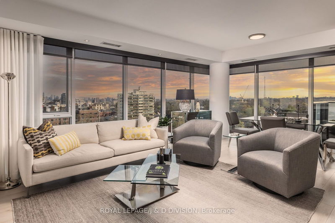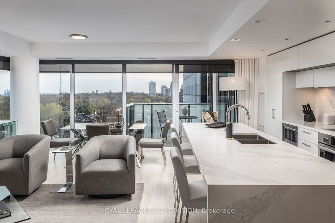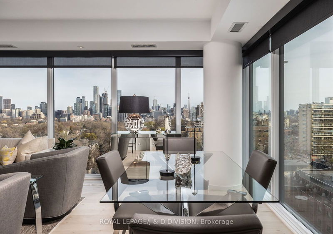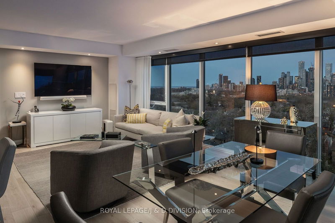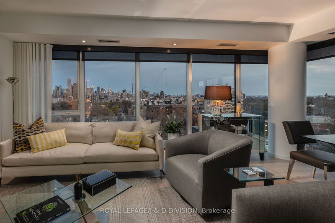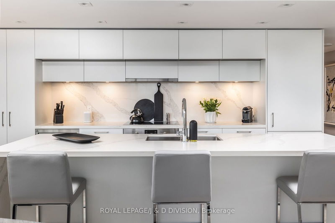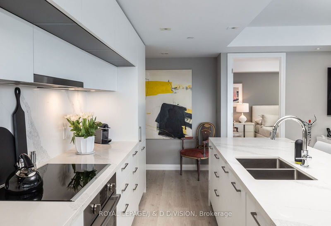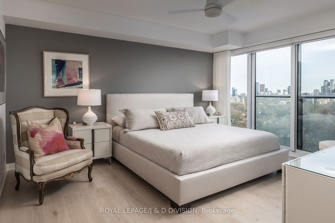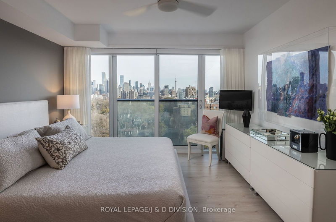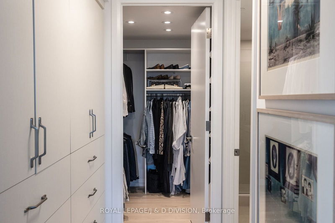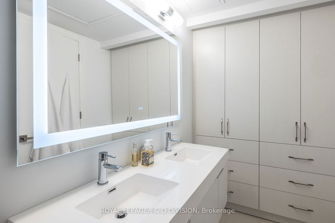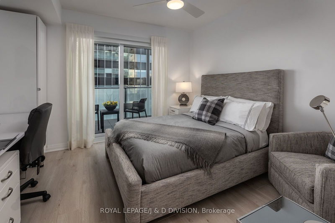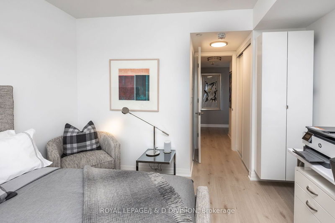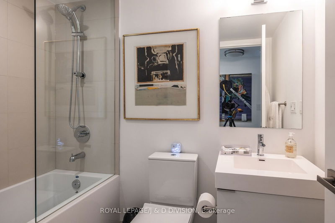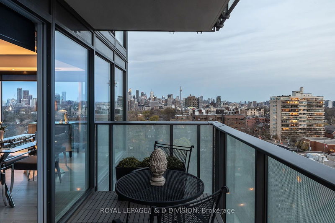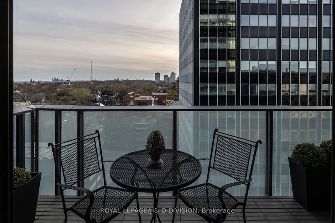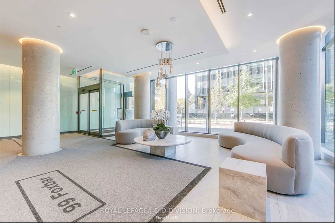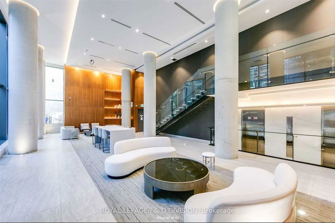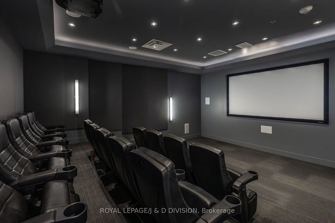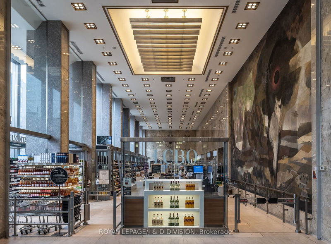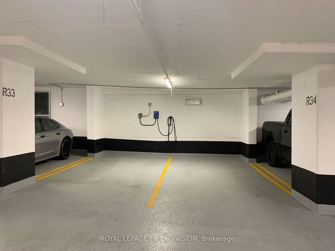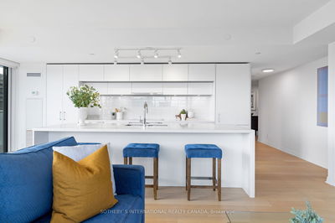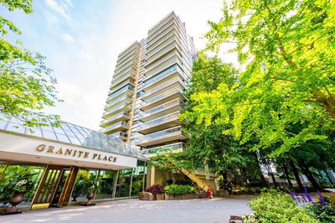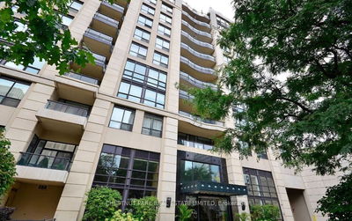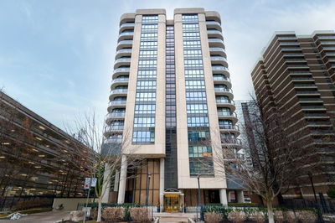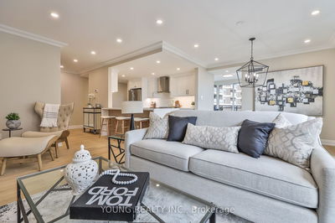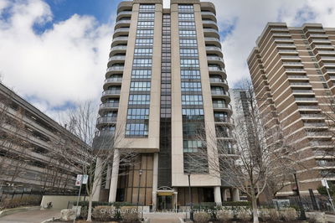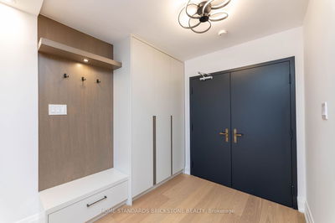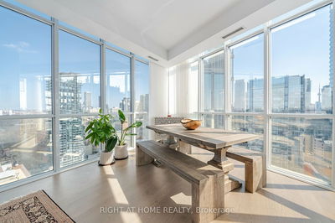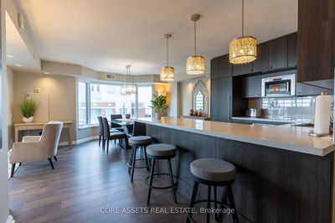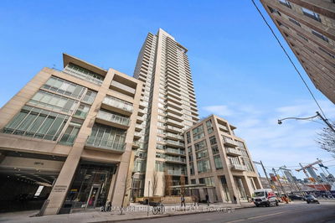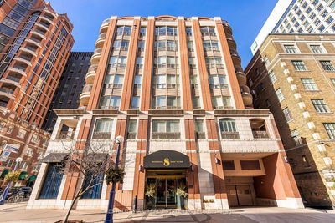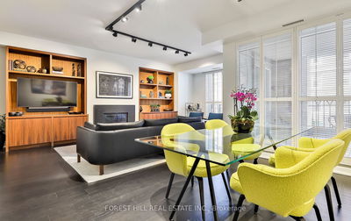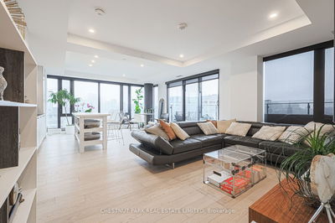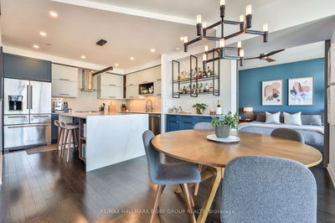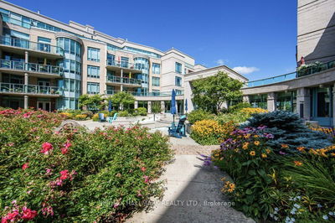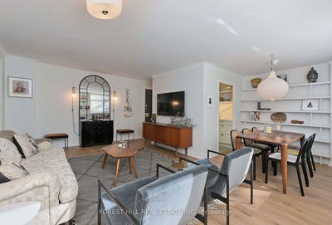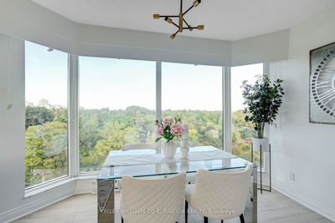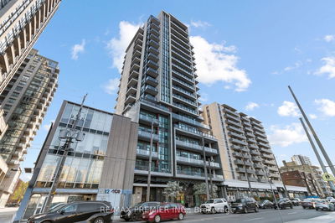Rare Opportunity to Own a Gorgeous, Coveted Split Bedroom Southwest Corner Suite at Blue Diamond. Generous 1200 SF Residence Plus 160 SF Terrace With Panoramic Toronto City Skyline Views Offering Enviable Day and Night Vistas. Luxurious Design Choices and Sophisticated Bespoke Upgrades. Stunning Kitchen Includes Quartz Waterfall Island and Backsplash, Additional Under Island Pot Drawers, Under Cabinet Led Lighting and Induction Cooktop. Lighting Upgrades Include 21 Led Pot Lights, Voice Activated Smart Lutron Dimmers in Main Living Area and Ecobee Smart Thermostats. Cool Black Energy-Efficient Lutron Electric Sunshades With Remotes Throughout. Wall of Storage Cabinetry Added to Primary Ensuite Bath. Custom Walk-in Closet and Dressing Area Providing Additional Hanging Space and Drawers. Floor-To-Ceiling And Wall-To-Wall Windows Flood the Living Space With Great Natural Light. EV Ready Side by Side 2-Car Parking and Double Storage Locker. Large Terrace With Faux Wood Tile Flooring.
Property Features
- Date Listed: Monday, May 13, 2024
- Virtual Tour: View Virtual Tour for 1202-99 Foxbar Road
- City: Toronto
- Neighborhood: Yonge-St. Clair
- Full Address: 1202-99 Foxbar Road, Toronto, M4V 0B2, Ontario, Canada
- Living Room: Open Concept, Pot Lights, South View
- Kitchen: Open Concept, Quartz Counter, Centre Island
- Listing Brokerage: Royal Lepage/J & D Division - Disclaimer: The information contained in this listing has not been verified by Royal Lepage/J & D Division and should be verified by the buyer.

