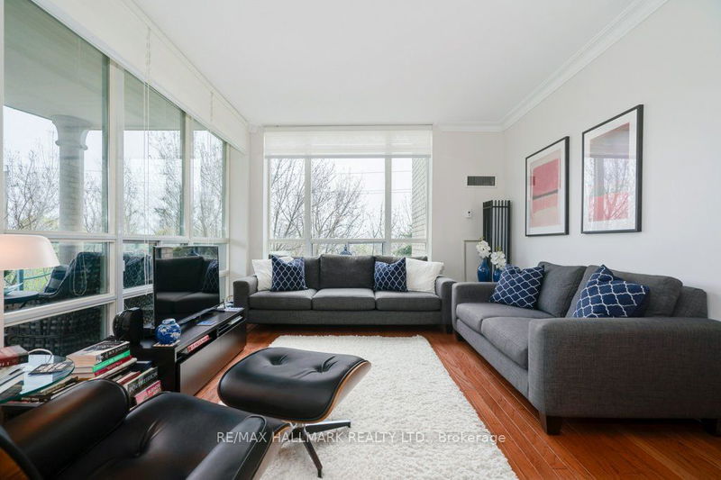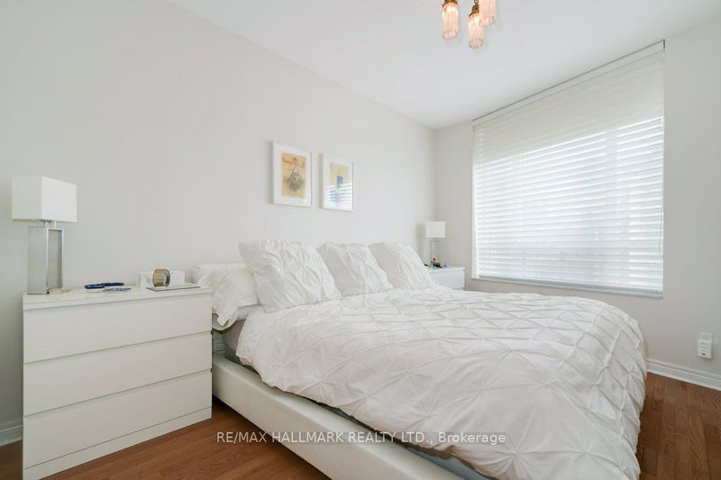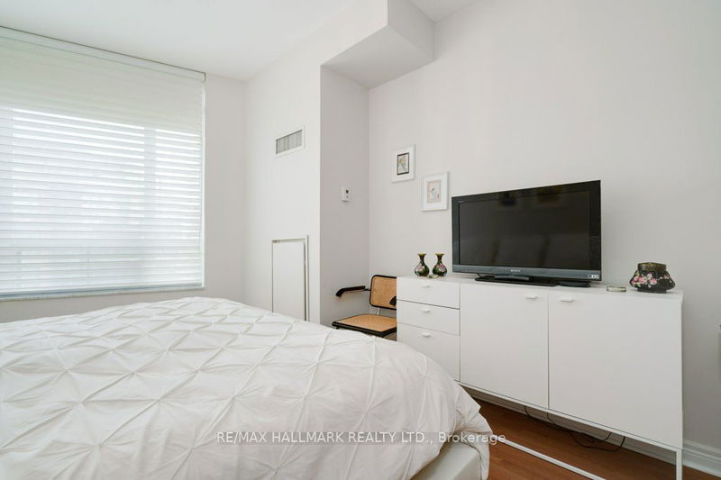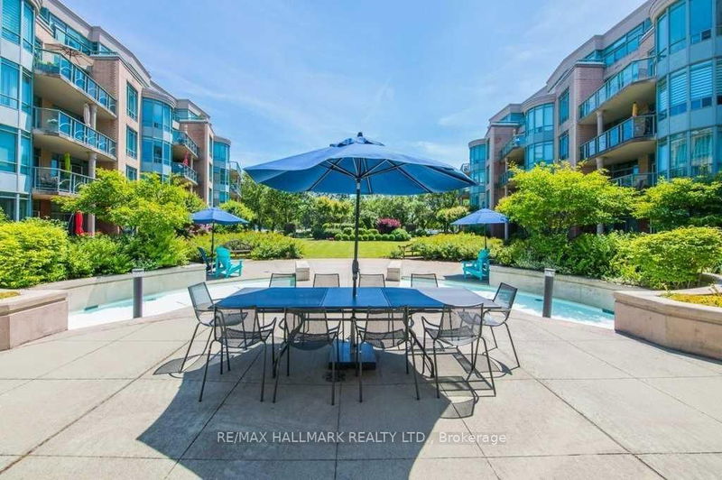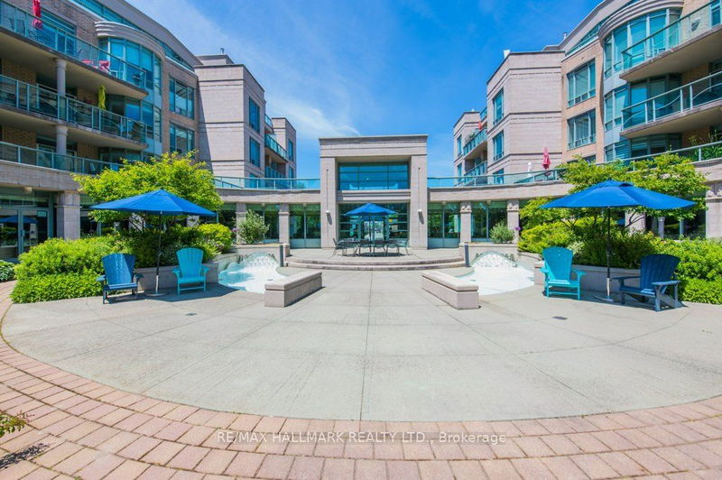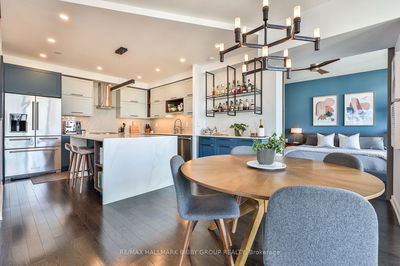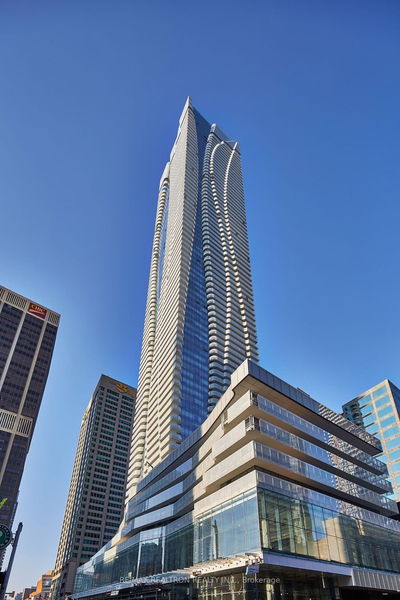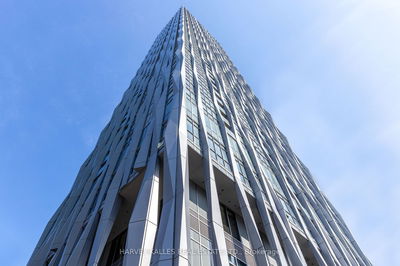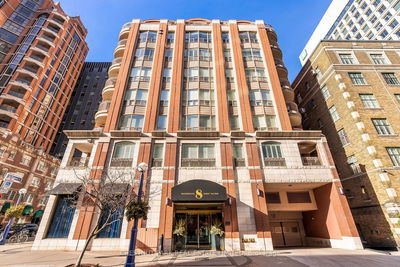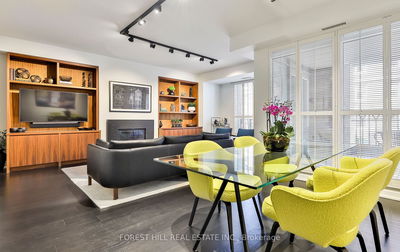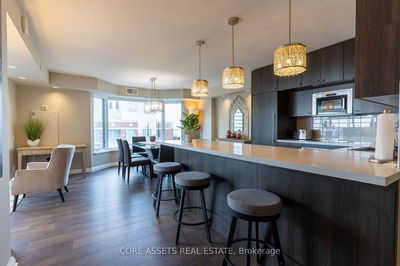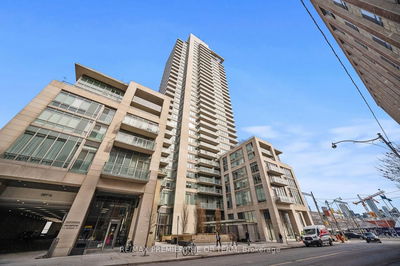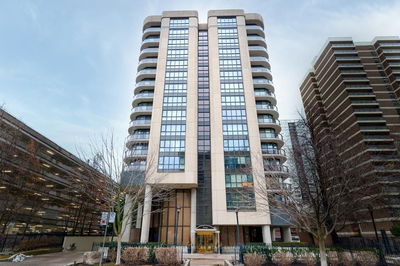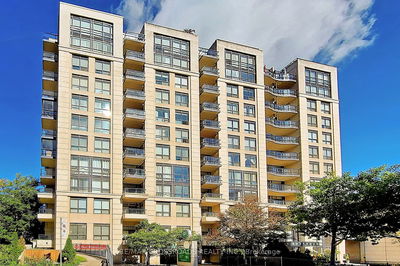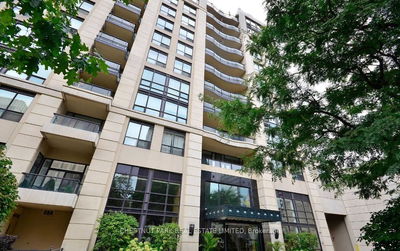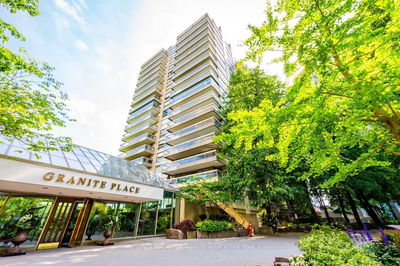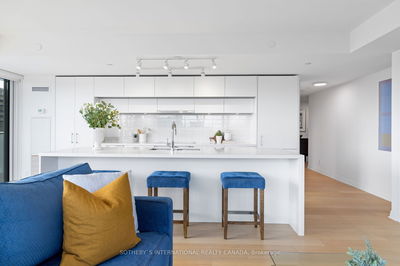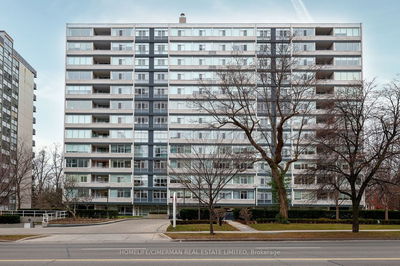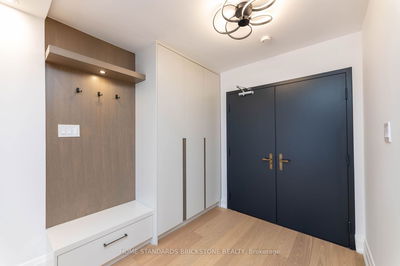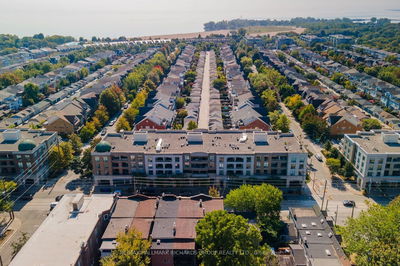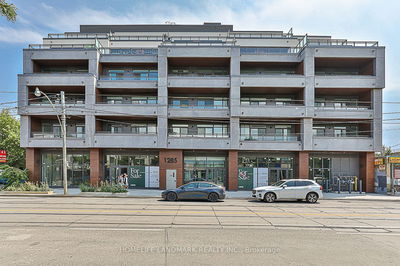"Boardwalk" the Beaches Most Coveted Address Rarely Offered. Premium South East Corner Suite with Direct Seasonal Lake View. Suite Offers Split Plan 2 Bedroom, 2 Bathrooms And 2 Deeded Parking Spots, Approx. 200 Sq Ft. South East Facing Terrace With A Natural Gas Bbq Hook Up, 9 Foot High Ceilings With Crown Mouldings. Living Room with Floor to Ceiling Windows. Designer Kitchen With Solarium Windows, , View Virtual Tour More Photos And Floor Plan. Non Smoking Building, 24 Hr. Concierge.
Property Features
- Date Listed: Thursday, May 02, 2024
- Virtual Tour: View Virtual Tour for 315-35 Boardwalk Drive
- City: Toronto
- Neighborhood: The Beaches
- Full Address: 315-35 Boardwalk Drive, Toronto, M4L 3Y8, Ontario, Canada
- Kitchen: Eat-In Kitchen, Bay Window, O/Looks Garden
- Living Room: W/O To Terrace, Open Concept, Hardwood Floor
- Listing Brokerage: Re/Max Hallmark Realty Ltd. - Disclaimer: The information contained in this listing has not been verified by Re/Max Hallmark Realty Ltd. and should be verified by the buyer.









