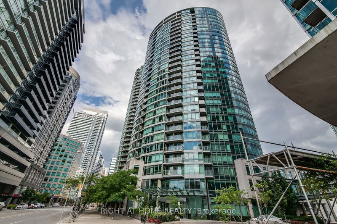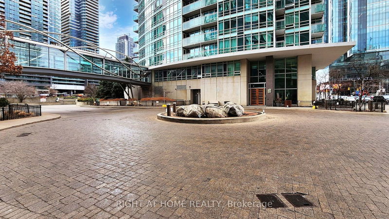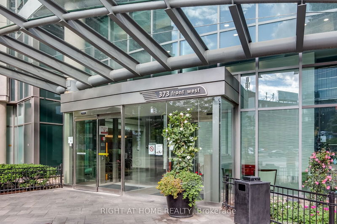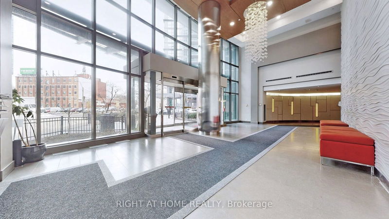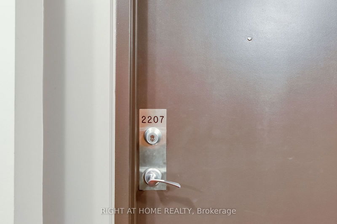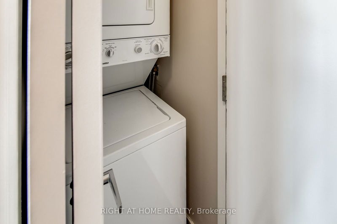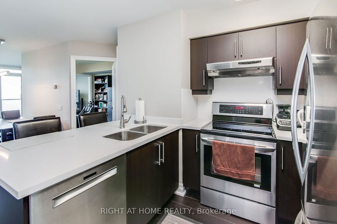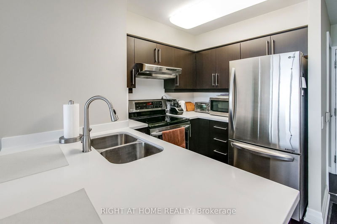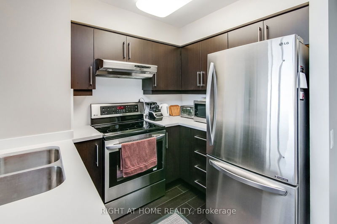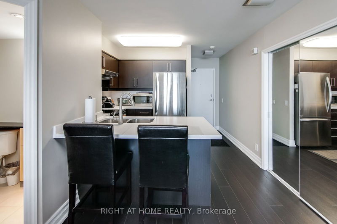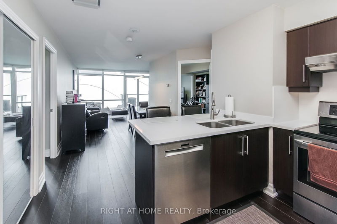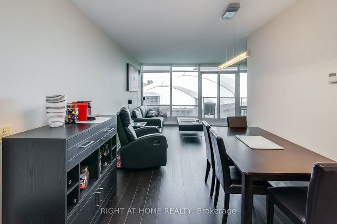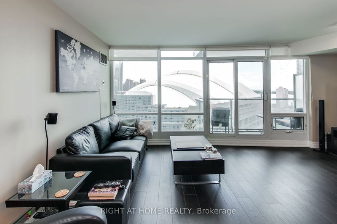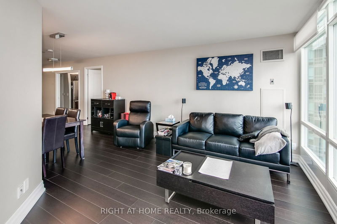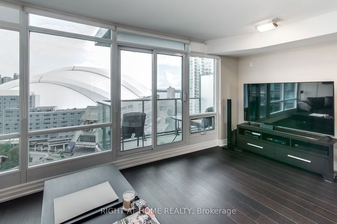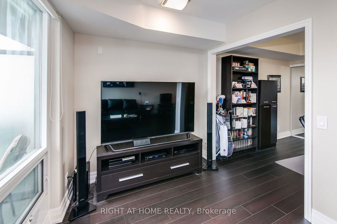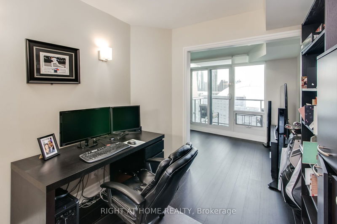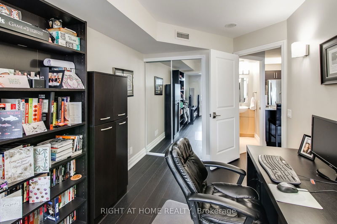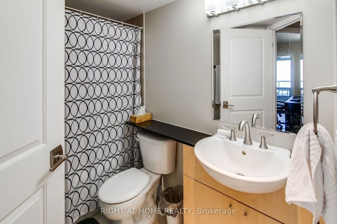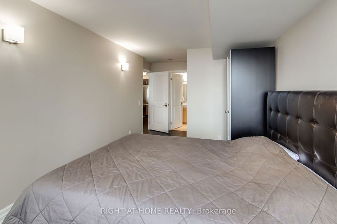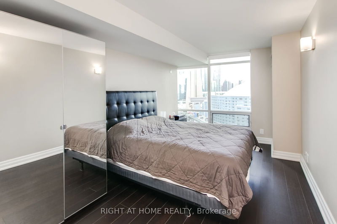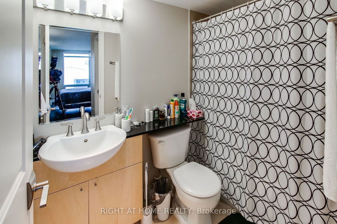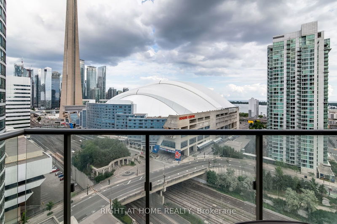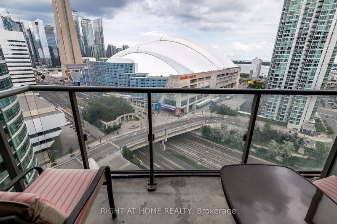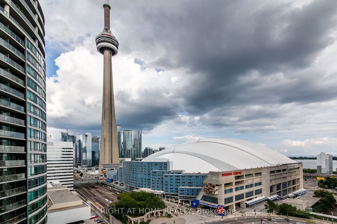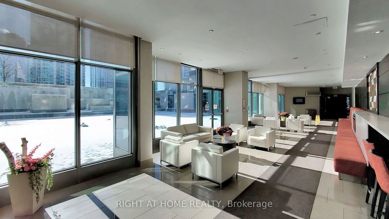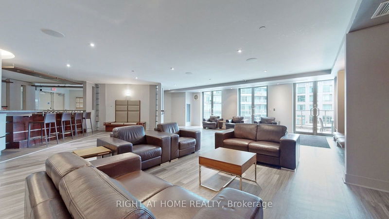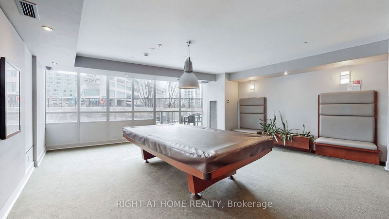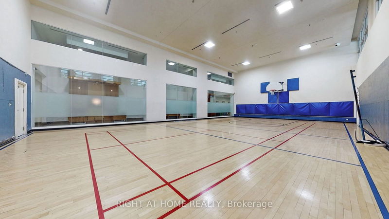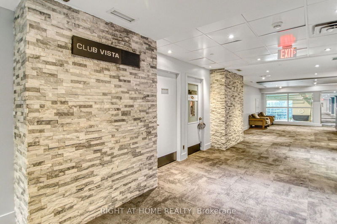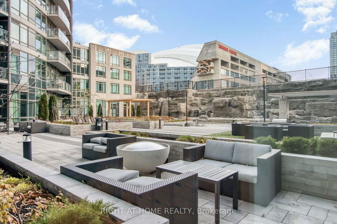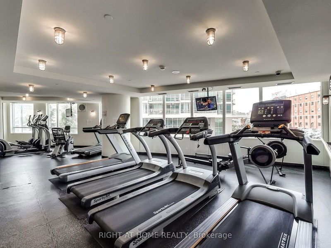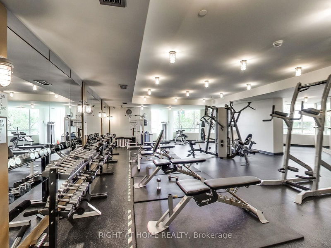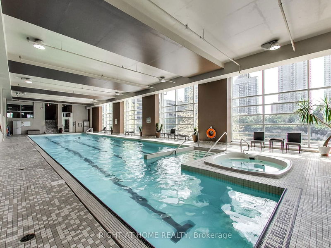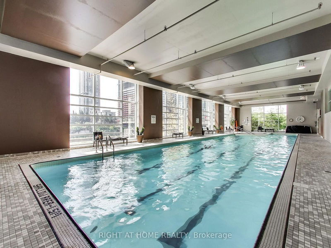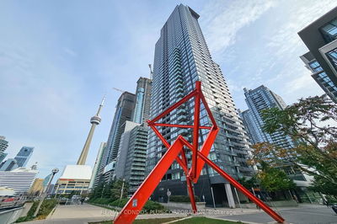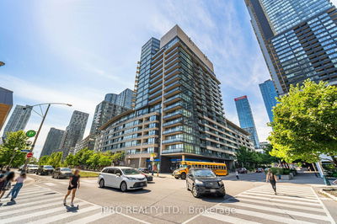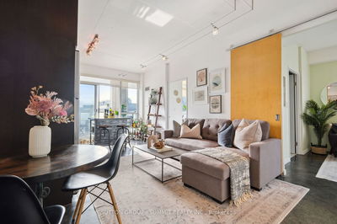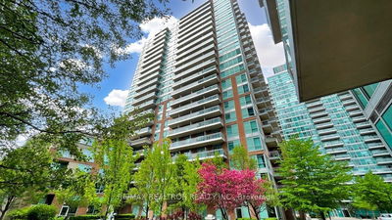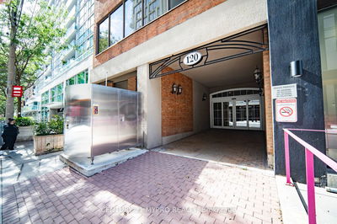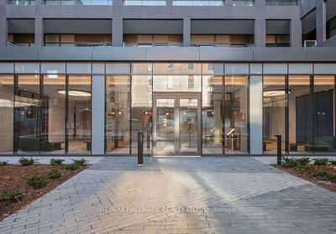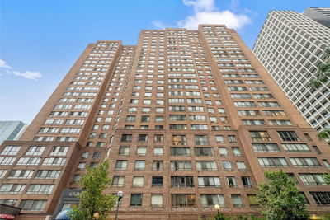Finally! A family sized unit in arguably one of the best and most convenient locations in the city! This upgraded and updated 2-bedroom plus den unit offers a functional split room layout, a walk-in closet in the master bedroom, and 2 full baths. Enjoy breathtaking unobstructed sunny southeast views of the CN Tower, SkyDome, and Lake Ontario every day from this beautiful suite. The unit features 873 sq ft of interior space plus a 54 sq ft balcony, totalling 927 sq ft (as per builder plan), with 1 parking spot and 1 locker included.The building boasts exceptional amenities that cater to all your needs. There is a 24-hour concierge for your convenience and security. You can relax in the indoor pool, hot tub, or sauna, or catch a movie in the theatre. Stay active with the basketball court and a fully equipped gym that offers free fitness classes. Indulge yourself at the onsite spa or entertain guests in the garden BBQ area and the party room. Additional guest suites are available for visitors, and there is ample visitor parking.All utilities, including heat, hydro, and water, are covered by the condo fees, making it easier to manage your monthly expenses. The prime location is within walking distance of many of Torontos top attractions and amenities. Enjoy a short stroll to Ripley's Aquarium, the TTC, Financial and Entertainment districts, Union Station, Harbourfront, schools, restaurants, grocery stores, and various shops. The proximity to major highways ensures easy commutes and travel.This condo is a fantastic opportunity to own a piece of property in the heart of downtown Toronto. The suite is move-in ready, providing a seamless transition for its new owner.
Property Features
- Date Listed: Thursday, July 04, 2024
- City: Toronto
- Neighborhood: Waterfront Communities C1
- Major Intersection: Spadina & Front St. W.
- Full Address: 2207-373 Front Street W, Toronto, M5V 3R7, Ontario, Canada
- Living Room: Laminate, Combined W/Dining, W/O To Balcony
- Kitchen: Laminate, Stainless Steel Appl, Granite Counter
- Listing Brokerage: Right At Home Realty - Disclaimer: The information contained in this listing has not been verified by Right At Home Realty and should be verified by the buyer.

