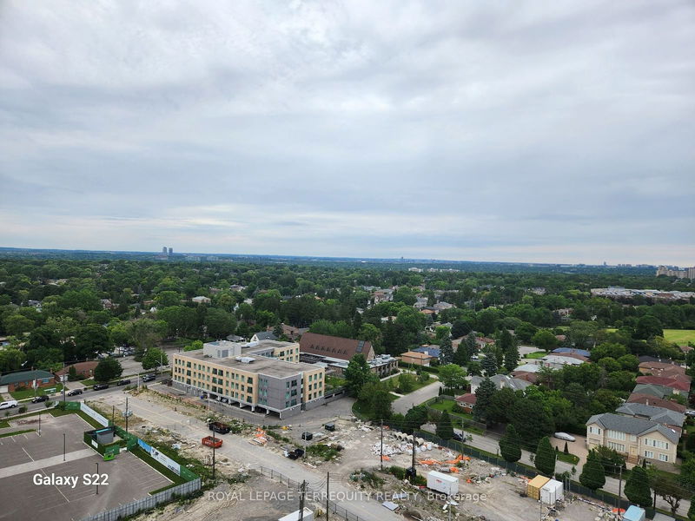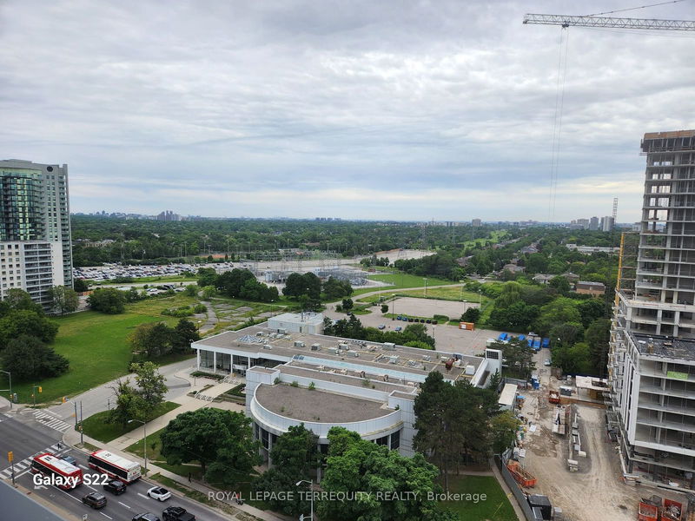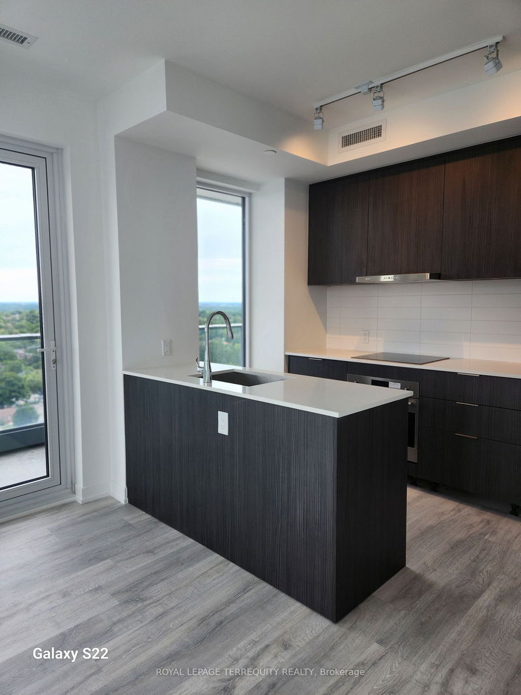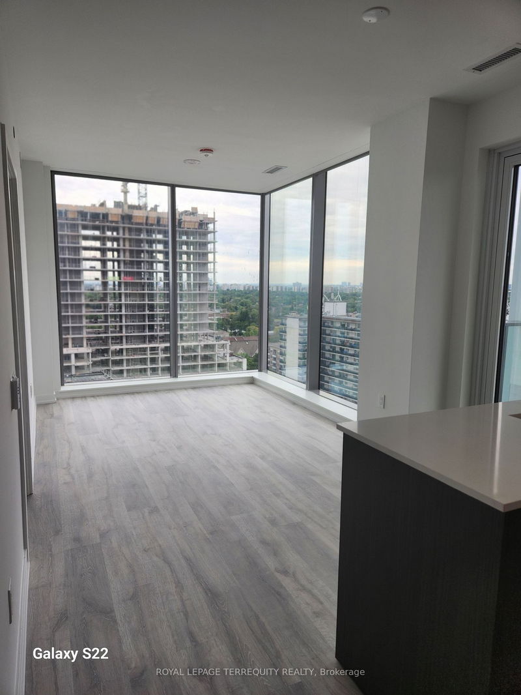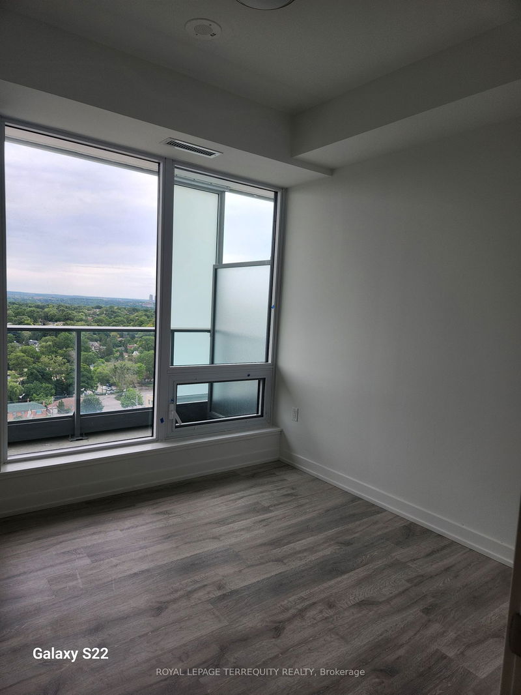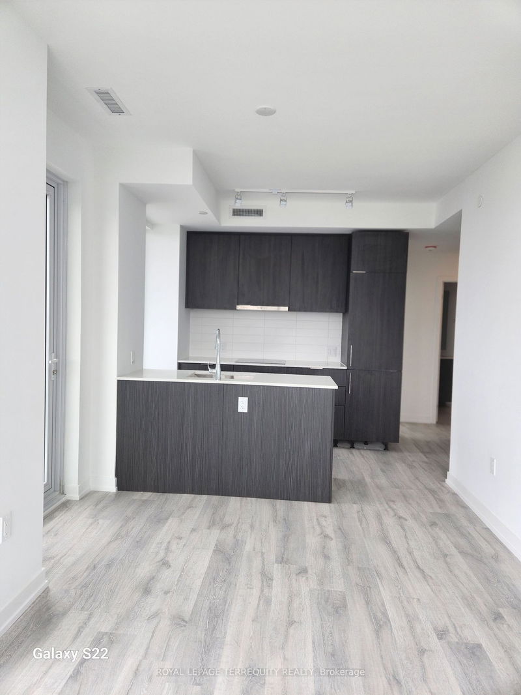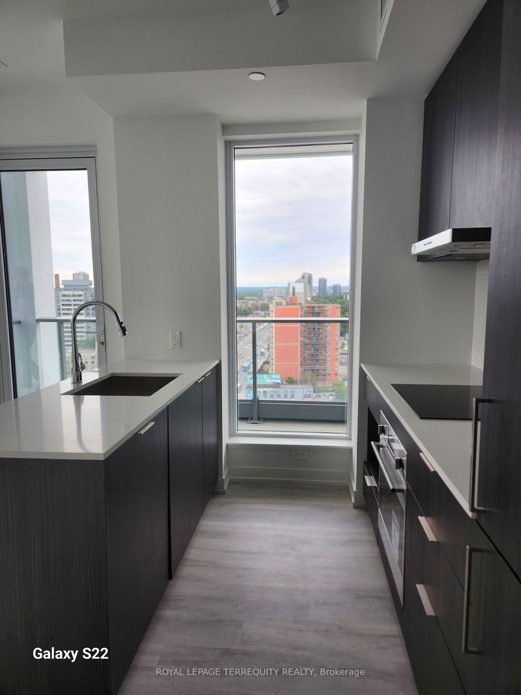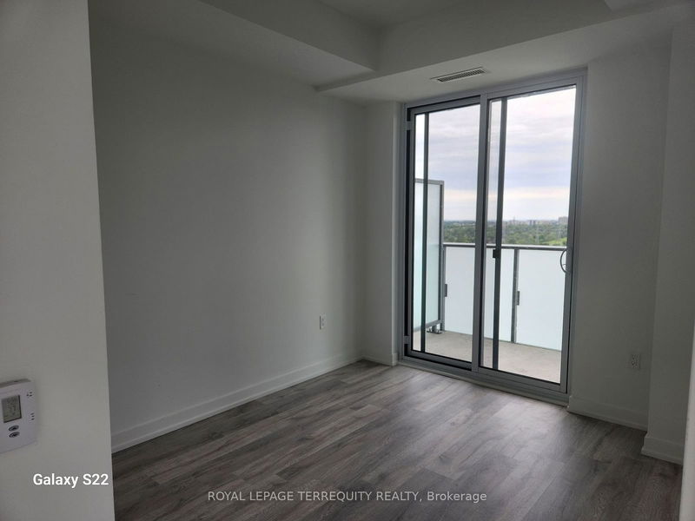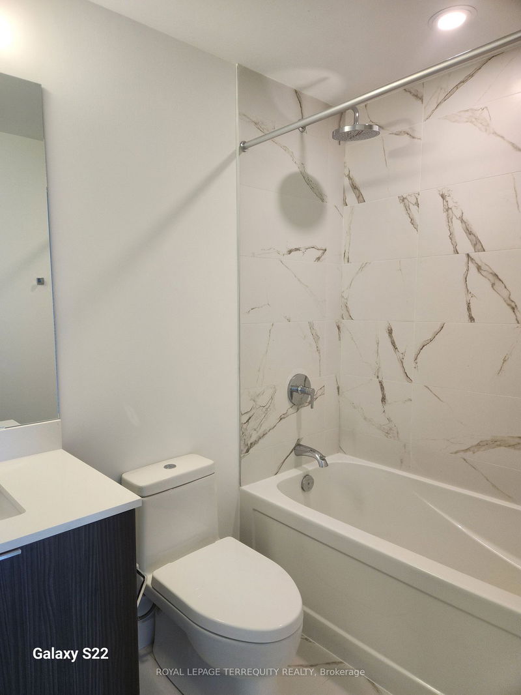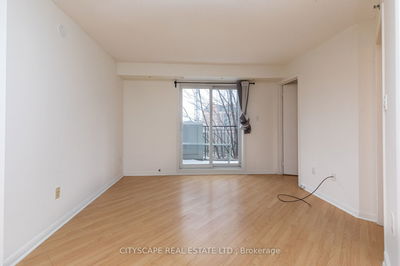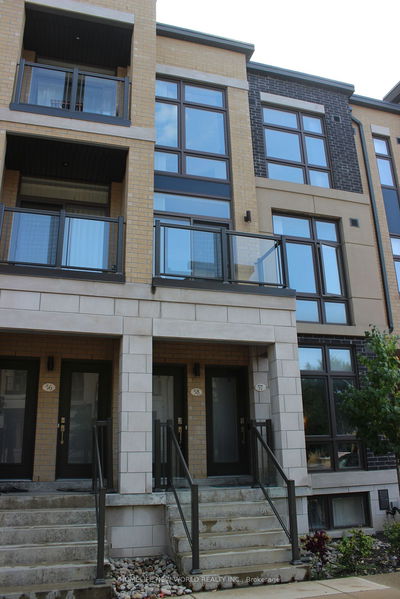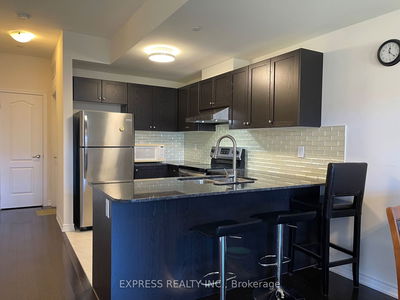Step into the sleek foyer of this modern marvel nestled at Yonge & Finch. A corner unit gem in the city's bustling heart of North York. The floor-to-ceiling windows offer a flood of natural light, panoramic NWE views of the dynamic cityscape below. What truly sets this space apart are the two balconies, a rare luxury in urban living. One extends graciously from the living area, inviting al fresco evenings under the stars, while the other, a private retreat off the primary bedroom, whispers promises of tranquil mornings with a steaming cup of coffee. The primary bedroom boasts a coveted 4-piece ensuite oasis. The kitchen, a chef's dream, features ample stone counter space for culinary creations & sleek, modern appliances. To top it off the laundry area with extra storage offers practicality, completing this haven of comfort & luxury in the heart of the city.Step into the sleek foyer of this modern marvel nestled at Yonge & Finch. A corner unit gem in the city's bustling heart of North York. The floor-to-ceiling windows offer a flood of natural light, panoramic NWE views of the dynamic cityscape below. What truly sets this space apart are the two balconies, a rare luxury in urban living. One extends graciously from the living area, inviting al fresco evenings under the stars, while the other, a private retreat off the primary bedroom, whispers promises of tranquil mornings with a steaming cup of coffee. The primary bedroom boasts a coveted 4-piece ensuite oasis. The kitchen, a chef's dream, features ample stone counter space for culinary creations & sleek, modern appliances. To top it off the laundry area with extra storage offers practicality, completing this haven of comfort & luxury in the heart of the city.
Property Features
- Date Listed: Wednesday, July 03, 2024
- City: Toronto
- Neighborhood: Newtonbrook East
- Major Intersection: YONGE/FINCH
- Full Address: N 1609-7 Golden Lions Heights, Toronto, M2M 0C1, Ontario, Canada
- Living Room: Laminate, Window Flr to Ceil, Ne View
- Kitchen: Laminate, B/I Appliances, Modern Kitchen
- Listing Brokerage: Royal Lepage Terrequity Realty - Disclaimer: The information contained in this listing has not been verified by Royal Lepage Terrequity Realty and should be verified by the buyer.

