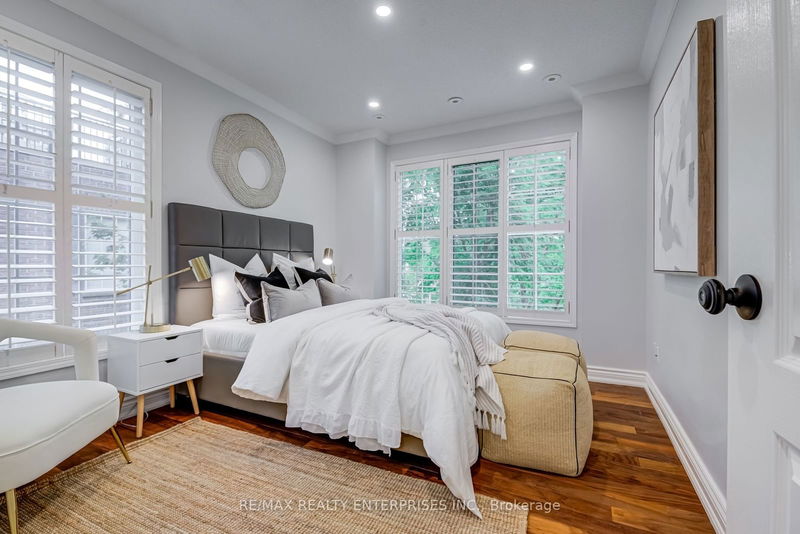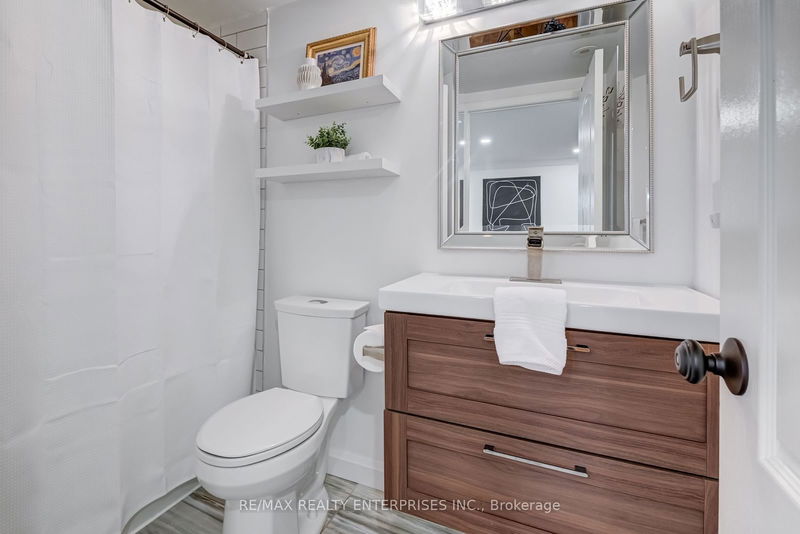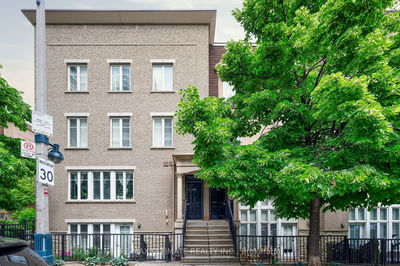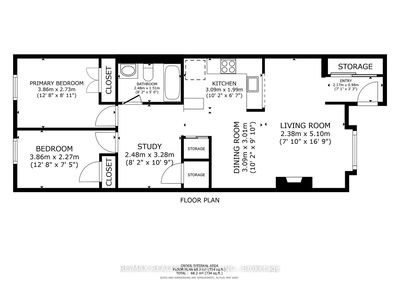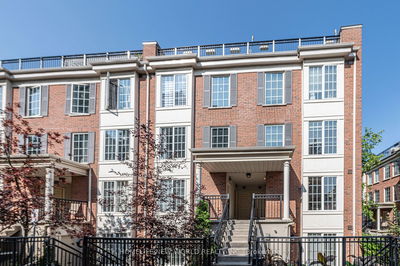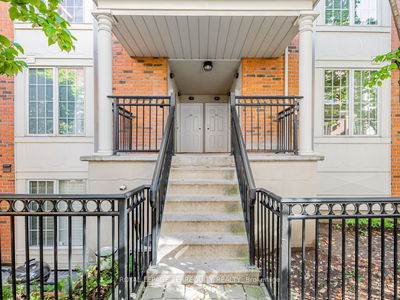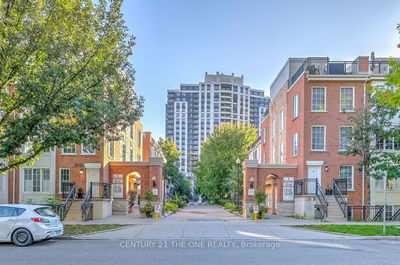Welcome home to this beautiful 3 storey townhouse located in the heart of North York! Updated throughout, this home includes hardwood floors throughout (including the stairs), crown moulding, a gas fireplace in the living room, newer kitchen appliances (2020) and a private roof top patio. The large den on the second floor offers a great work from home space. Located within walking distance of the subway, shops, restaurants, schools, highway and more. Enjoy the serenity of the water fountain, right out side your door! Need parking? No problem! This unit comes with 2 parking spots, which you can rent, if you don't need them. And there's a locker as well with plenty of space for your extra stuff.
Property Features
- Date Listed: Thursday, July 04, 2024
- Virtual Tour: View Virtual Tour for 368-3 Everson Drive
- City: Toronto
- Neighborhood: Willowdale East
- Full Address: 368-3 Everson Drive, Toronto, M2N 7C2, Ontario, Canada
- Living Room: Hardwood Floor, Combined W/Dining, Gas Fireplace
- Kitchen: Ceramic Floor, Stone Counter, Pass Through
- Listing Brokerage: Re/Max Realty Enterprises Inc. - Disclaimer: The information contained in this listing has not been verified by Re/Max Realty Enterprises Inc. and should be verified by the buyer.
















