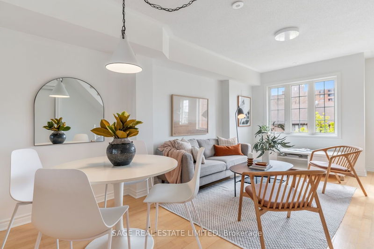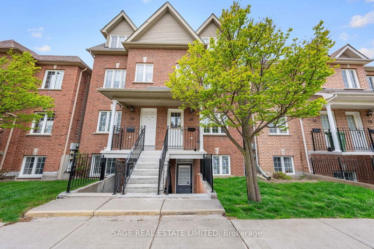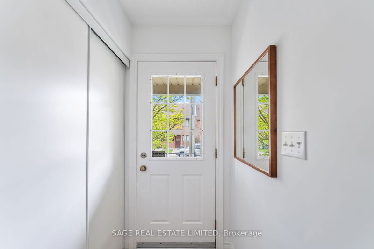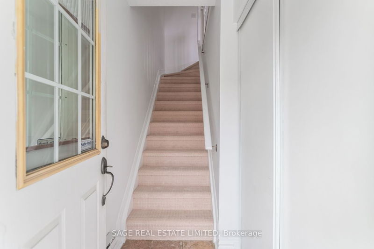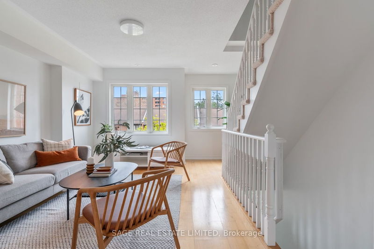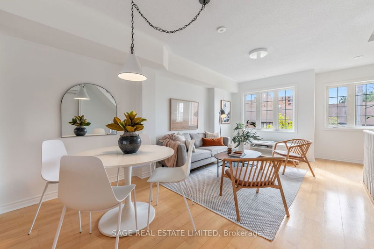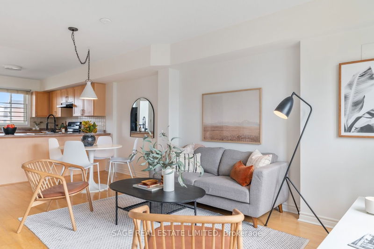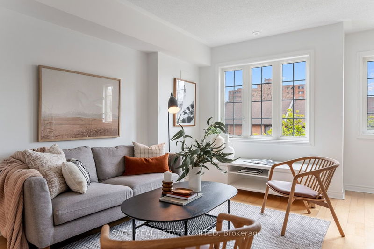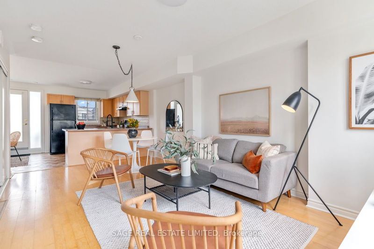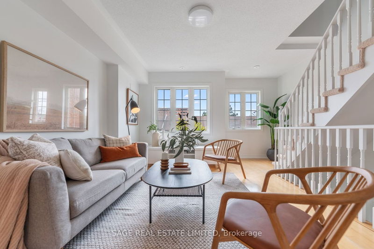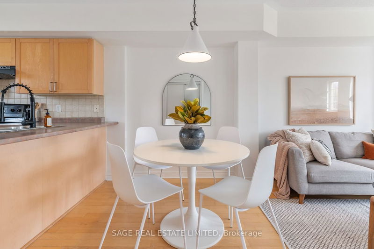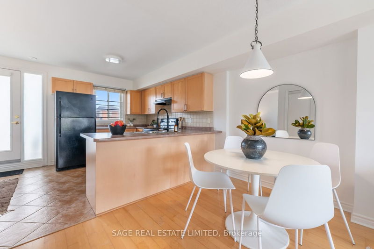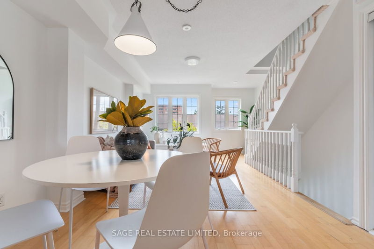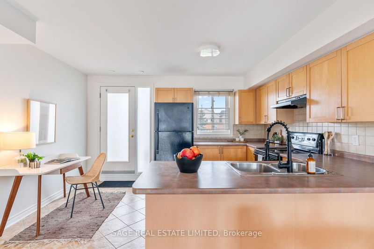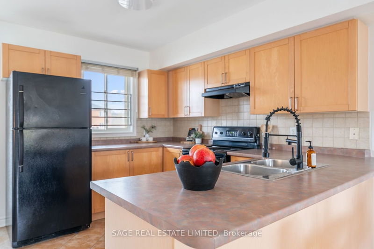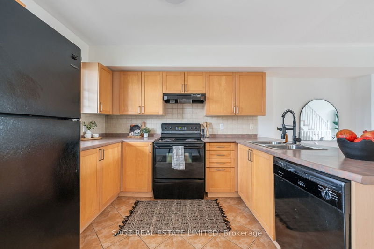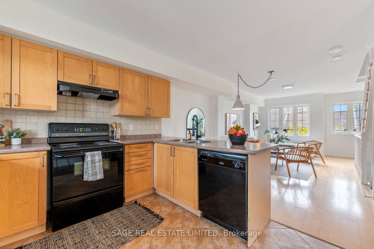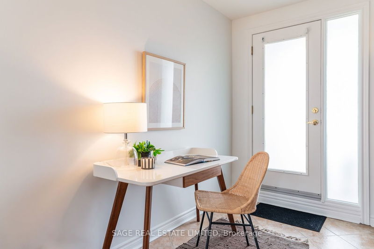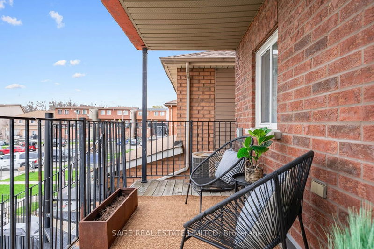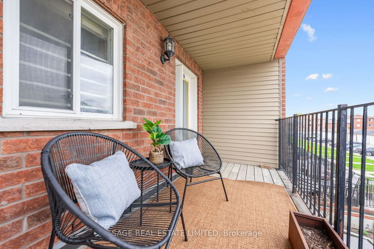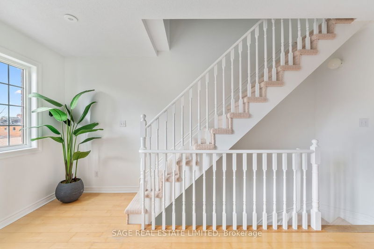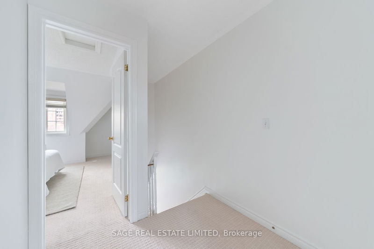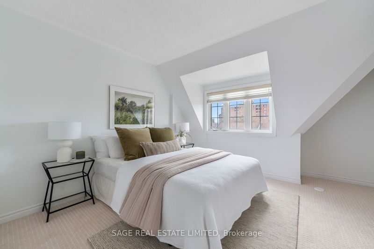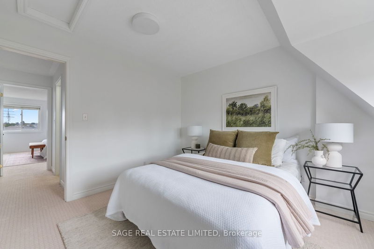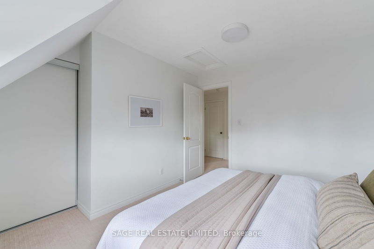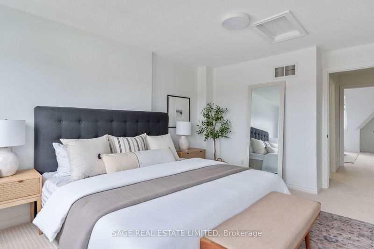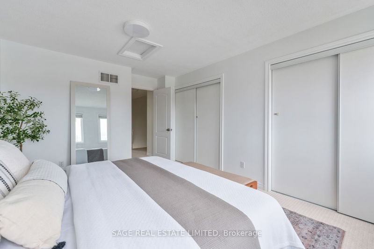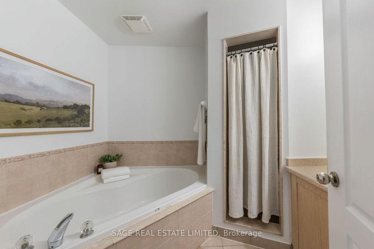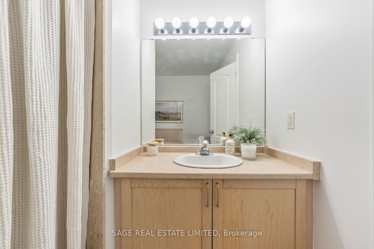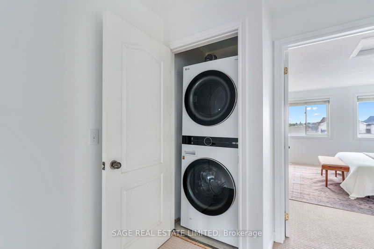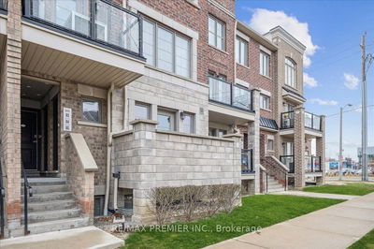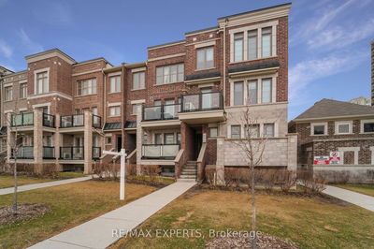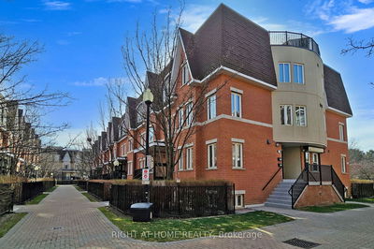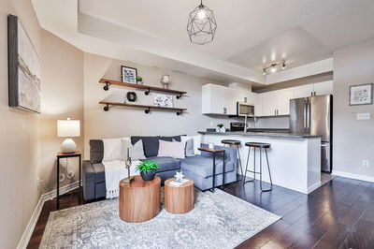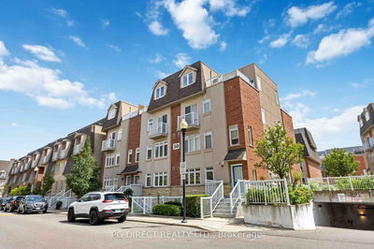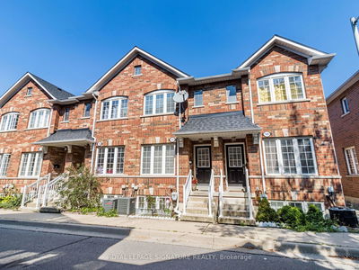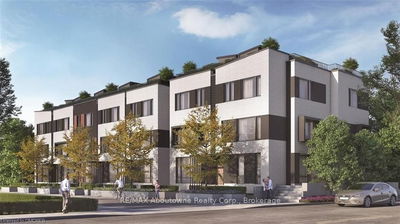Welcome to 36 Connolly St: a two-level, two-bedroom townhome with over 1000sqft of space, delivering incredible starter home potential. Its second-floor location offers an open concept layout, perfect for entertaining and a spacious terrace for summer BBQs and sunset views. The master bedroom is a retreat with ample closets and afternoon light, while the second bedroom basks in invigorating morning sunshine. Enjoy relaxation in the spacious 4-piece bathroom with a corner soaker tub. Low maintenance fees cover landscaping and snow removal for worry-free living. Immerse yourself in community events at Wadsworth Park, explore the vibrant Junction neighborhood, and savor culinary delights along St. Clair West. With easy access to public transportation, UP Express, and future GO Station, everything the city has to offer is waiting right outside your door!
Property Features
- Date Listed: Tuesday, April 23, 2024
- Virtual Tour: View Virtual Tour for 36 Connolly Street
- City: Toronto
- Neighborhood: Weston-Pellam Park
- Full Address: 36 Connolly Street, Toronto, M6N 5G3, Ontario, Canada
- Living Room: Combined W/Dining, Large Window, Hardwood Floor
- Kitchen: W/O To Balcony, Ceramic Floor
- Listing Brokerage: Sage Real Estate Limited - Disclaimer: The information contained in this listing has not been verified by Sage Real Estate Limited and should be verified by the buyer.

