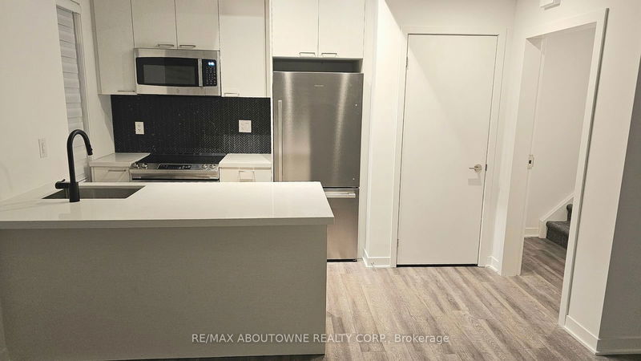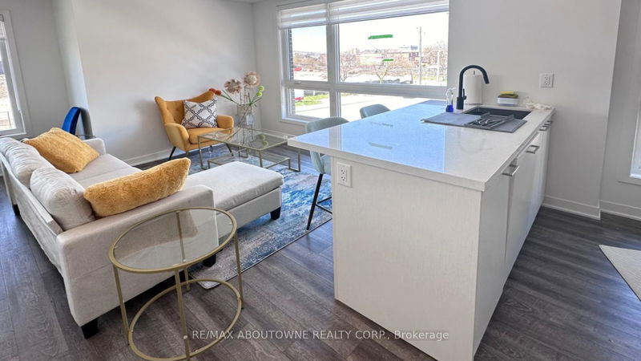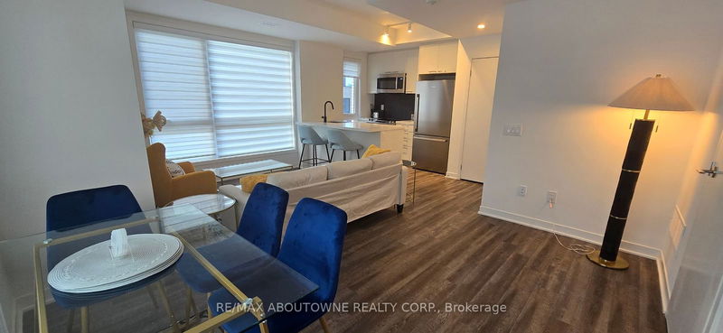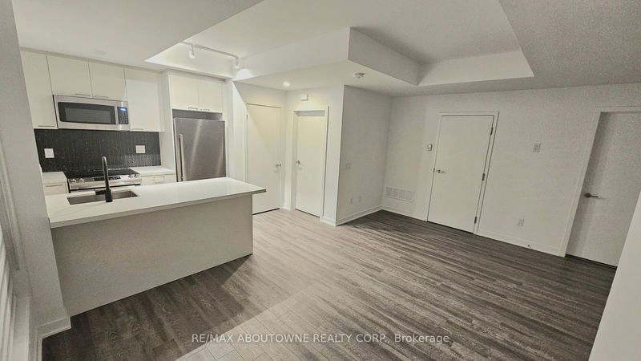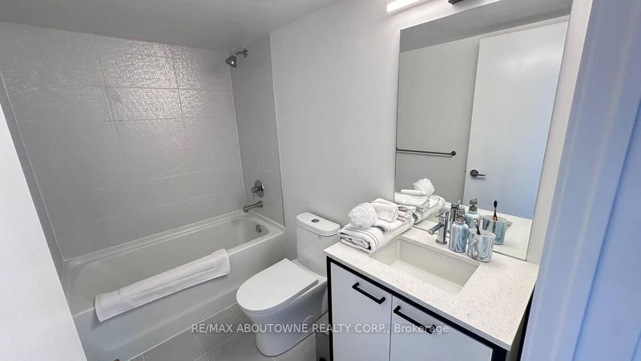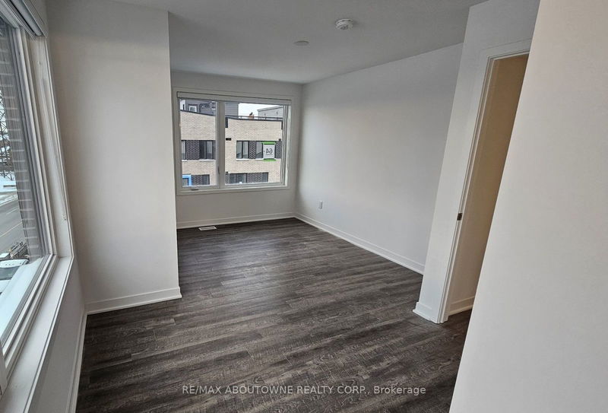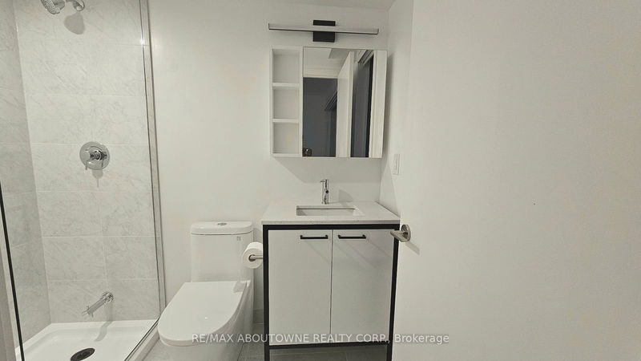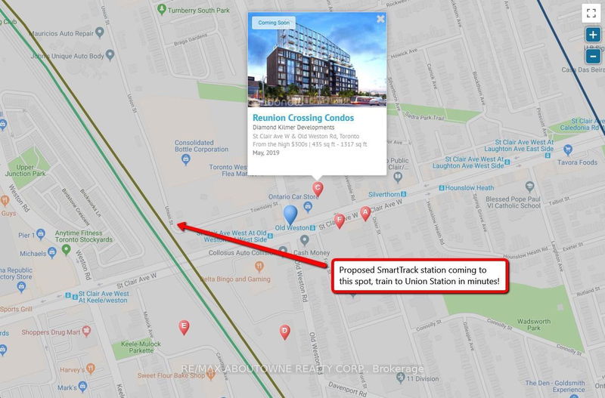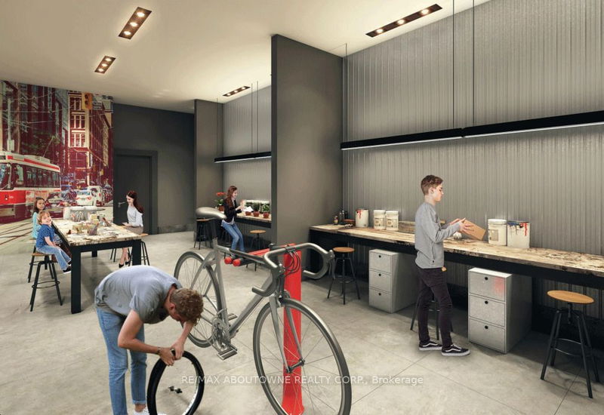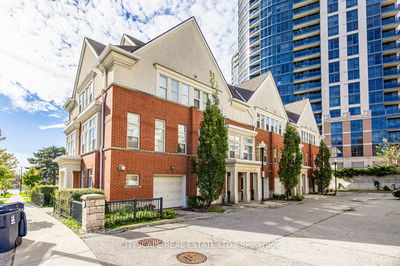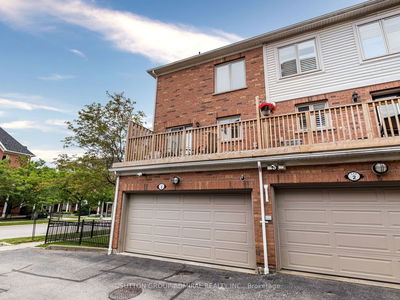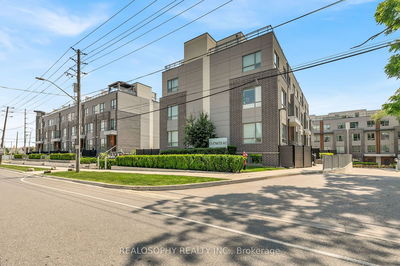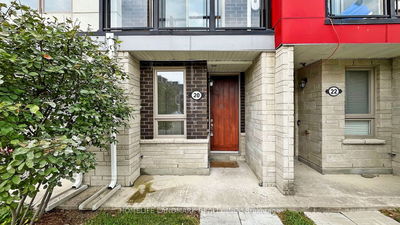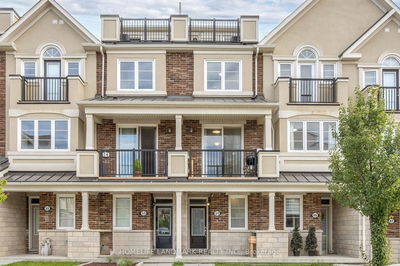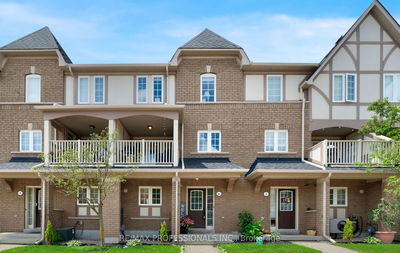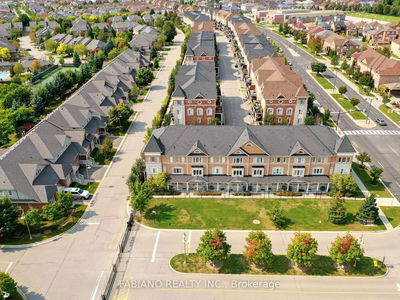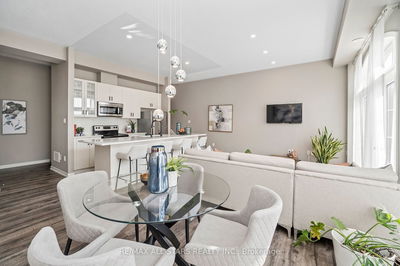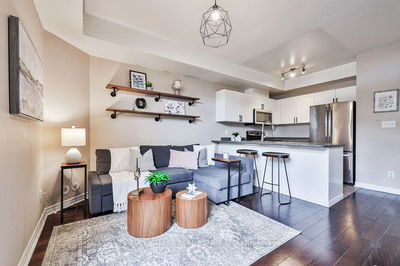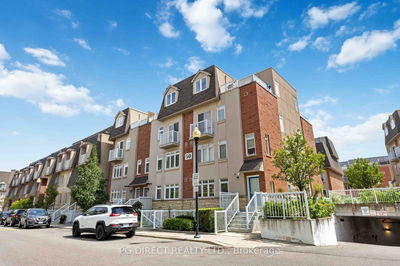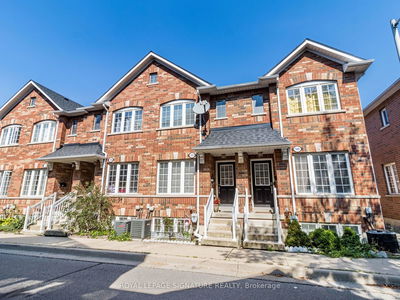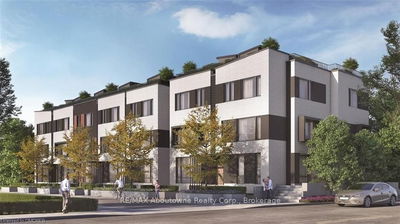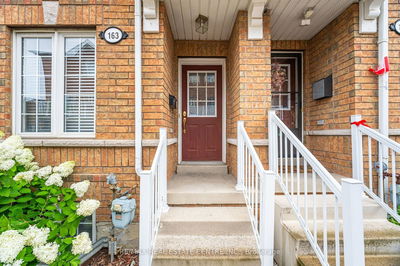Spacious 1,226 sq.ft. Townhouse Includes 1 Underground Parking Space And 1 Locker. Bright And Roomy Floorplan With Large, West Facing Windows And Rooftop Deck With BBQ and Water Hook Up. Full Gym/Fitness Center, Lounge & Meeting Area, Workshop and Dog Wash. Located In Historic Stockyards Area With 3 Nearby Parks. Easy Access To TTC, Conveniently Located Walking Distance To Shopping Mall, With Numerous Shops And Restaurants. For additional visual details, see link for 3d tour.
Property Features
- Date Listed: Monday, September 16, 2024
- Virtual Tour: View Virtual Tour for TH #16-40 Ed Clark Gdns
- City: Toronto
- Neighborhood: Weston-Pellam Park
- Full Address: TH #16-40 Ed Clark Gdns, Toronto, M6N 0B5, Ontario, Canada
- Kitchen: B/I Appliances, Centre Island, Picture Window
- Living Room: Combined W/Dining, Open Concept, Picture Window
- Listing Brokerage: Re/Max Aboutowne Realty Corp., Brokerage - Disclaimer: The information contained in this listing has not been verified by Re/Max Aboutowne Realty Corp., Brokerage and should be verified by the buyer.




