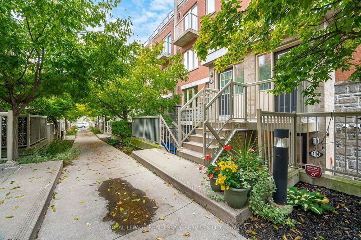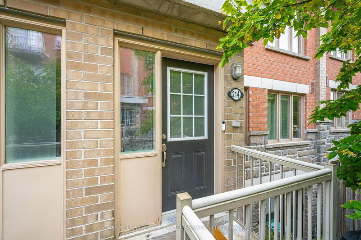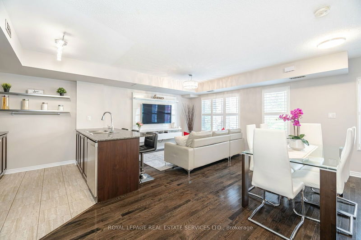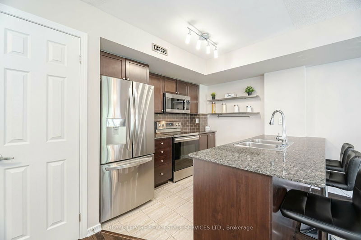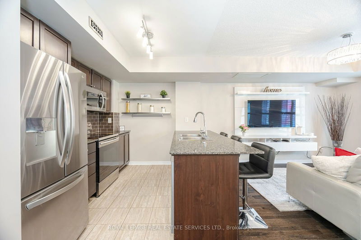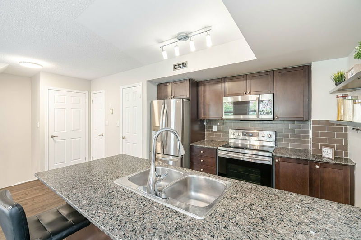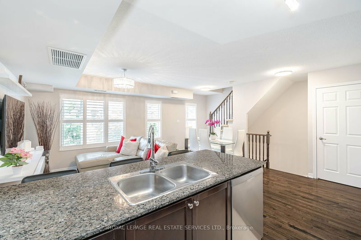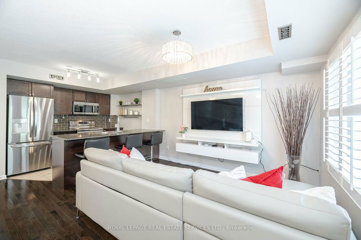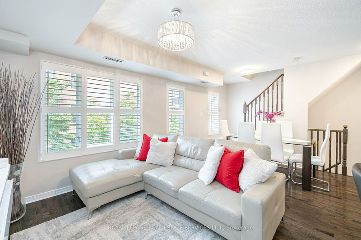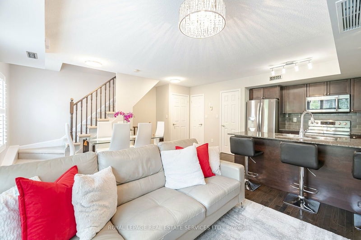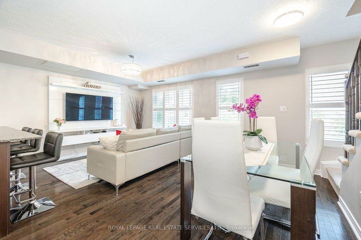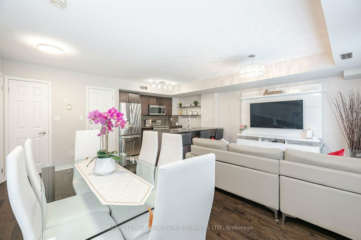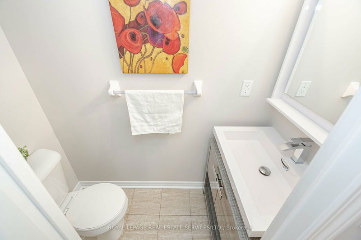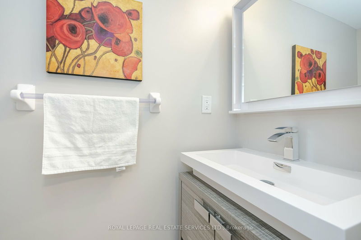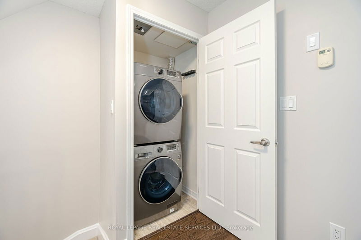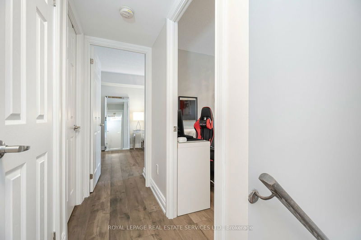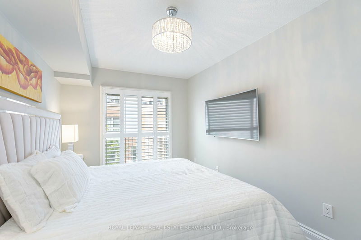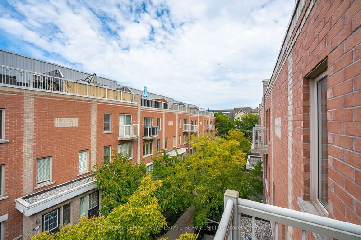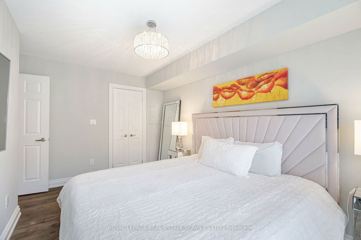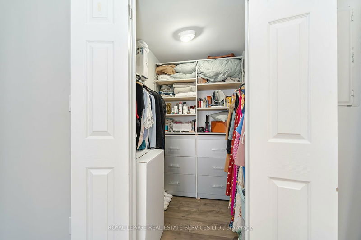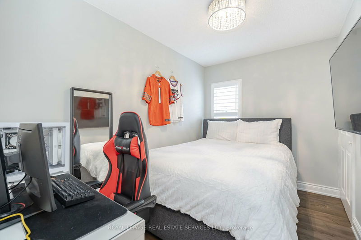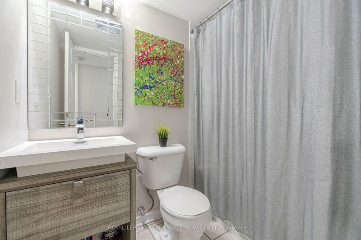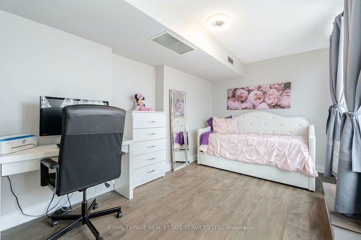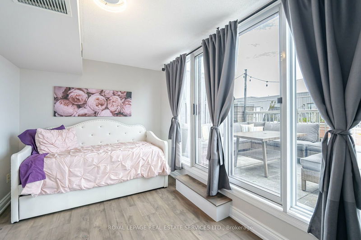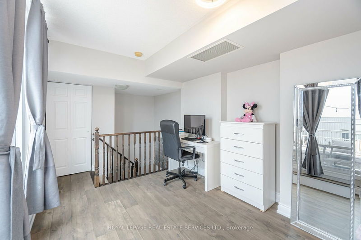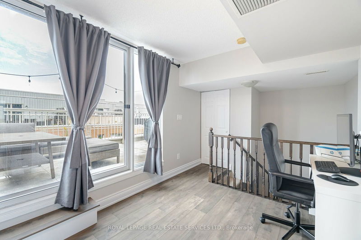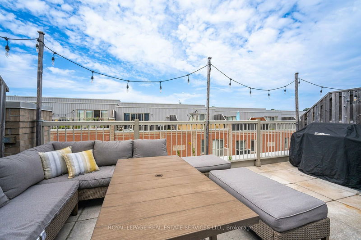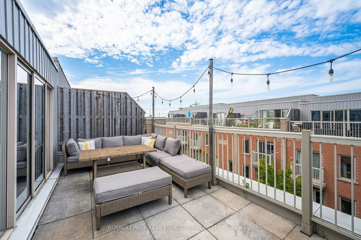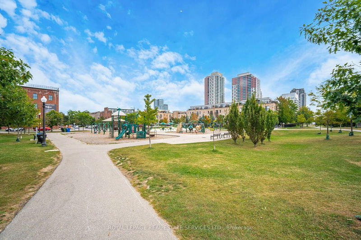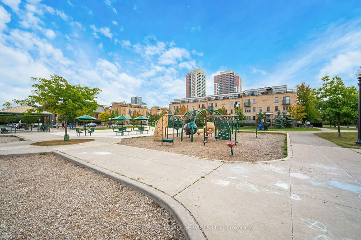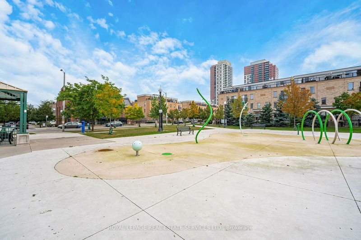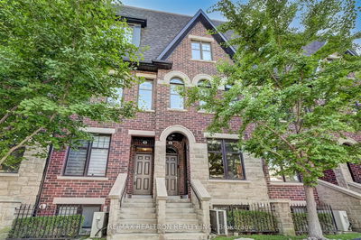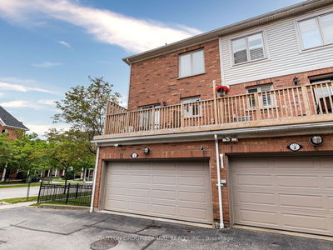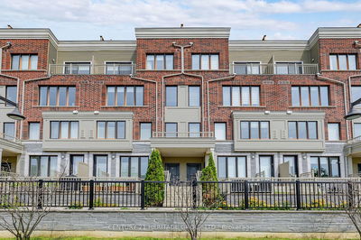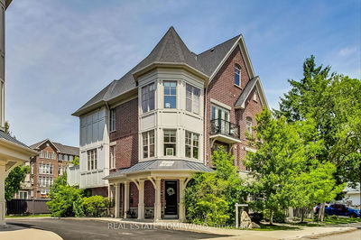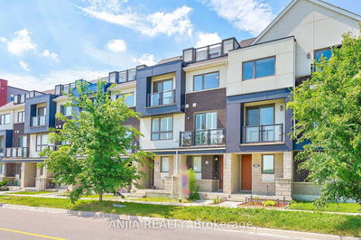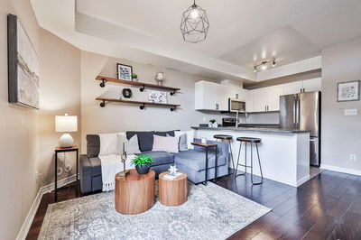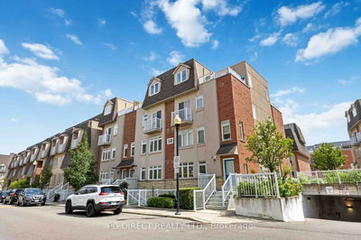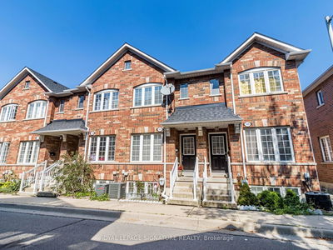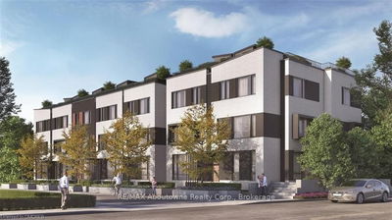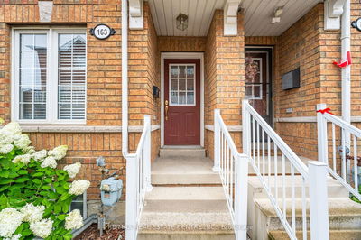This modern townhouse, nestled in the highly sought-after Davenport Village community, offers an elegant blend of style and convenience. Featuring 2+1 bedrooms and 2 bathrooms, this home is perfect for both relaxation and entertaining. The main floor boasts a beautifully designed kitchen with sleek granite countertops, a breakfast bar, and high-end stainless steel appliances. Conveniently located adjacent is the laundry area, offering everyday practicality. Moving up to the second floor, you'll find a spacious primary bedroom with a walk-in closet and access to a charming balcony, ideal for enjoying your morning coffee. A generous second bedroom and a luxurious 4-piece bath complete this floor. The upper level offers versatility with a bright den that can serve as an office, third bedroom, or family room, and it leads to a stunning rooftop terrace, perfect for entertaining or unwinding after a long day. Hardwood flooring and stylish California shutters are featured throughout the home. located close to transit, shopping, restaurants, parks, and schools. This townhouse is the perfect place to call home.
Property Features
- Date Listed: Friday, September 20, 2024
- Virtual Tour: View Virtual Tour for 214-20 Foundry Avenue
- City: Toronto
- Neighborhood: Dovercourt-Wallace Emerson-Junction
- Full Address: 214-20 Foundry Avenue, Toronto, M6H 4L1, Ontario, Canada
- Kitchen: Tile Floor, Granite Counter, Breakfast Bar
- Living Room: Hardwood Floor, Combined W/Dining, Large Window
- Listing Brokerage: Royal Lepage Real Estate Services Ltd. - Disclaimer: The information contained in this listing has not been verified by Royal Lepage Real Estate Services Ltd. and should be verified by the buyer.

