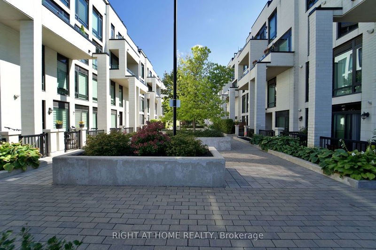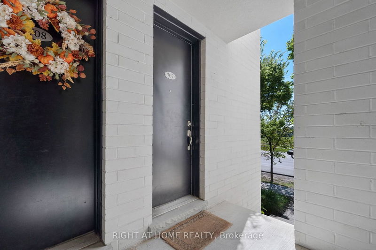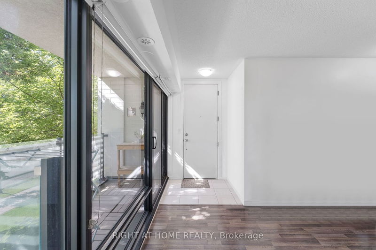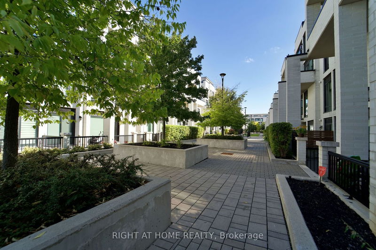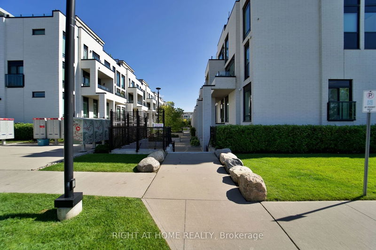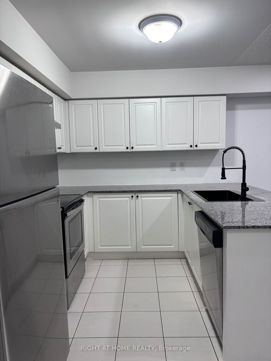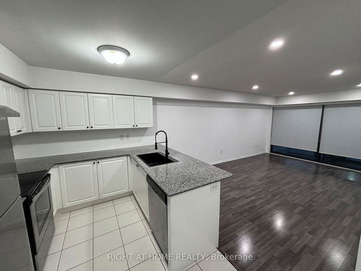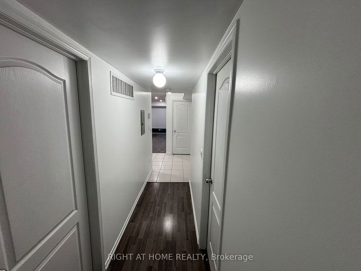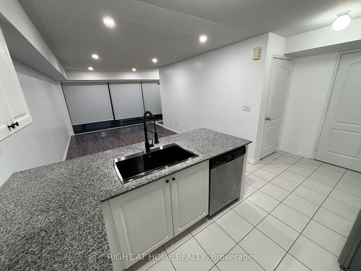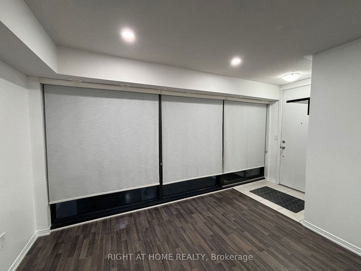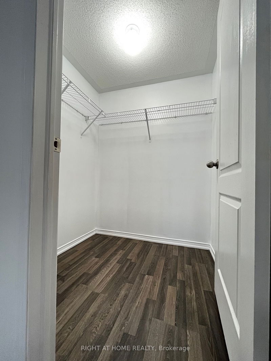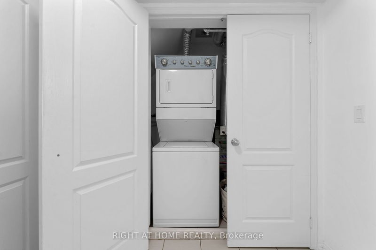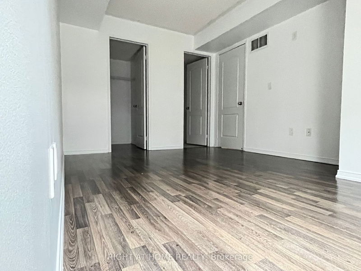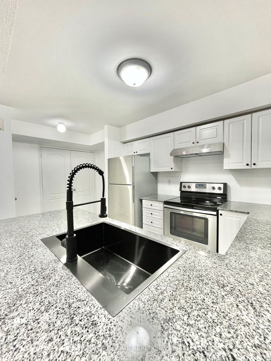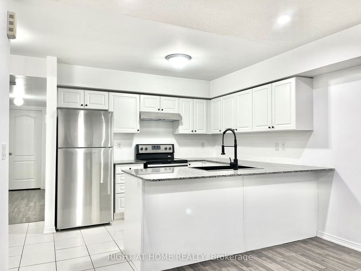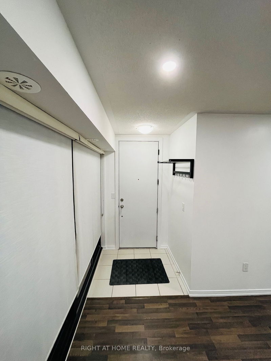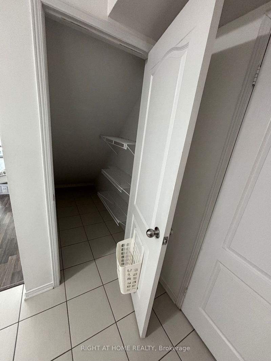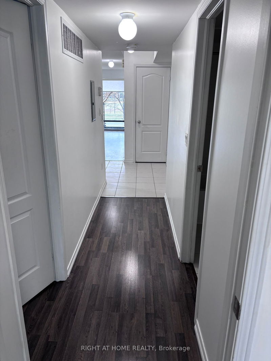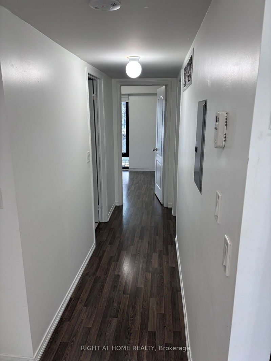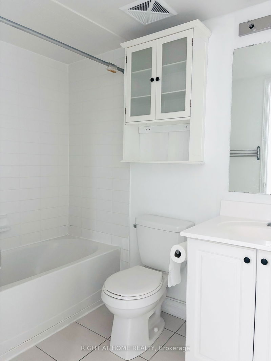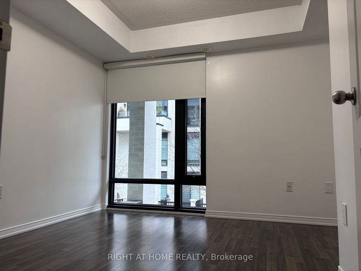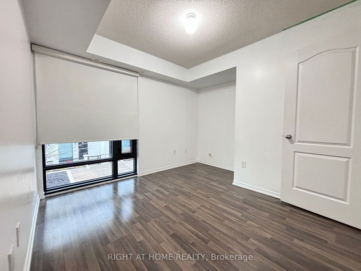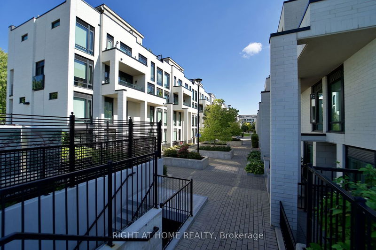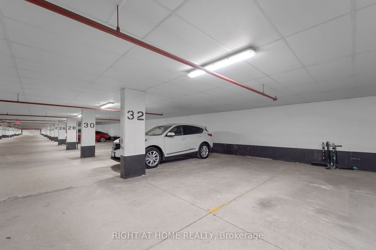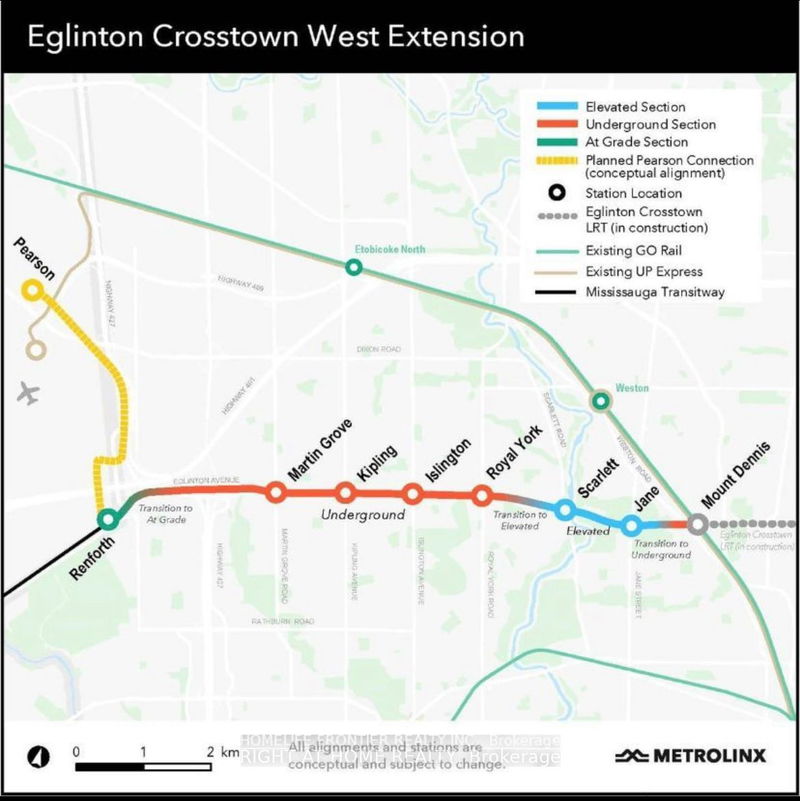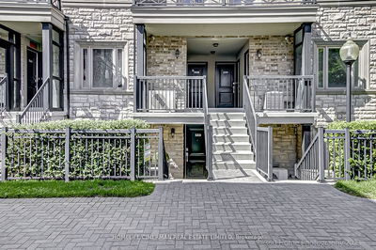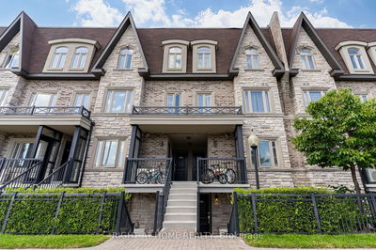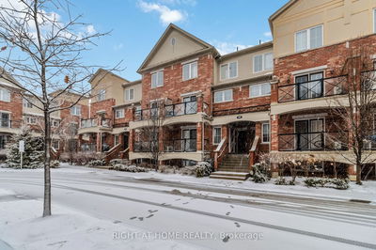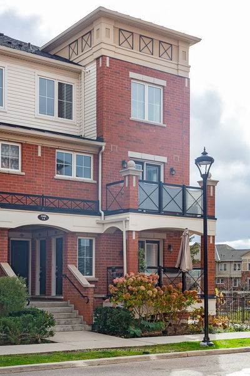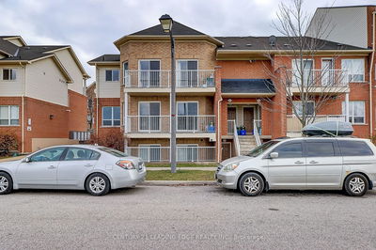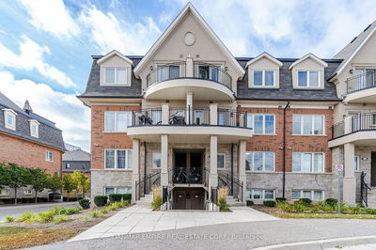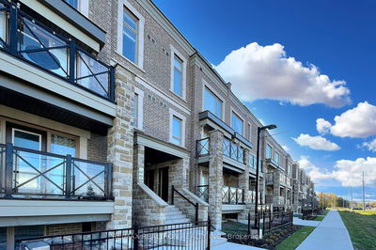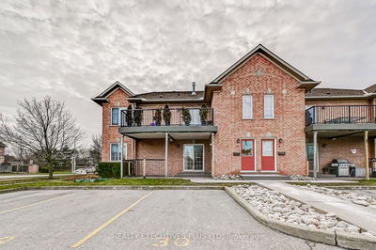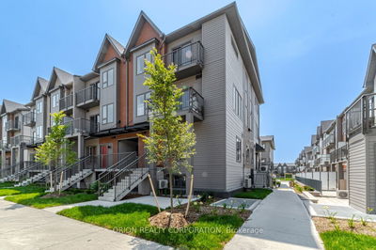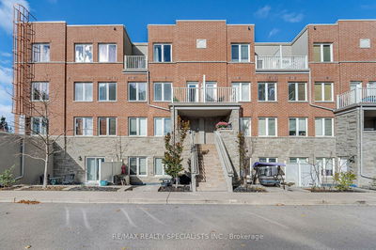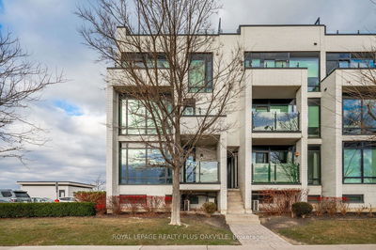Spacious and bright 2-bed, 2-bath home with a large, welcoming terrace with a BBQ gas line. The kitchen is a chef's dream, offering ample counter and storage space. Versatile living and dining areas cater to gatherings, from formal dinners to casual get-togethers. The primary bedroom fits a king-size bed and includes a 2 pieces ensuite and walk-in closet. The second bedroom is ideal for a home office or guest room. Includes underground parking, locker and bike storage, with visitor parking available. This desirable location offers easy access to highway 401 and 427, and it's within walking distance of the future Martin Grove-Eglinton Station of the Eglinton Crosstown West LRT. Nearby, you'll find groceries, pharmacies, dining options, and more. Medical services, banks, and schools are across the street, and it's a short drive to golf courses, shopping centers, Tim Hortons and Toronto Pearson Airport.
Property Features
- Date Listed: Friday, December 08, 2023
- City: Toronto
- Neighborhood: Willowridge-Martingrove-Richview
- Major Intersection: Eglinton & Kipling Ave
- Full Address: 707-138 Widdicombe Hill Boulevard, Toronto, M9R 0A9, Ontario, Canada
- Living Room: Combined W/Dining, Open Concept, W/O To Balcony
- Kitchen: Stainless Steel Appl, Granite Counter, Open Concept
- Listing Brokerage: Right At Home Realty - Disclaimer: The information contained in this listing has not been verified by Right At Home Realty and should be verified by the buyer.

