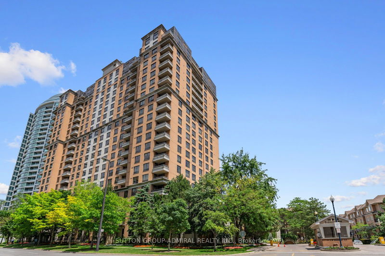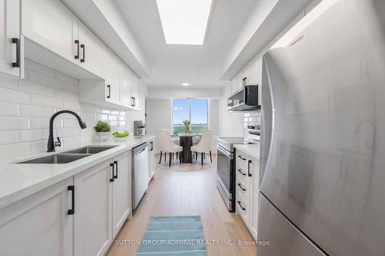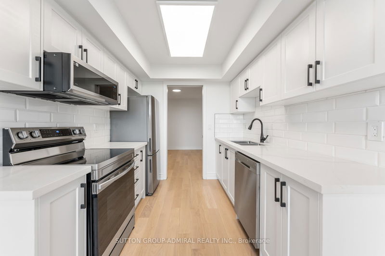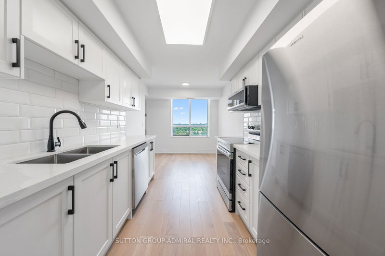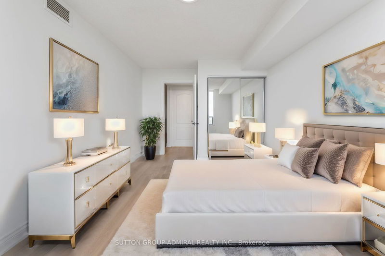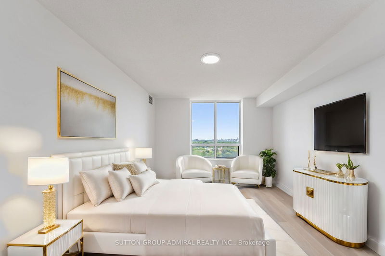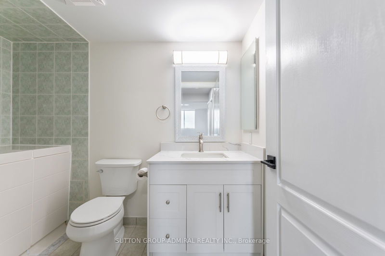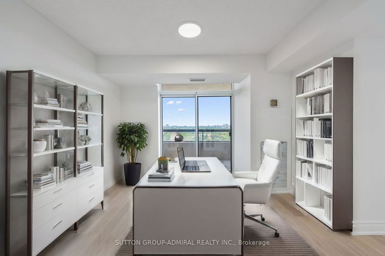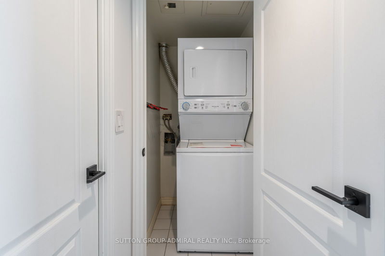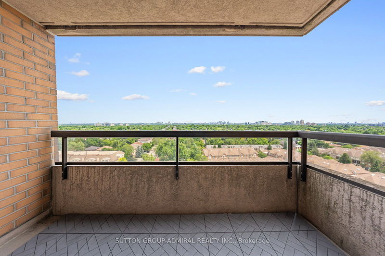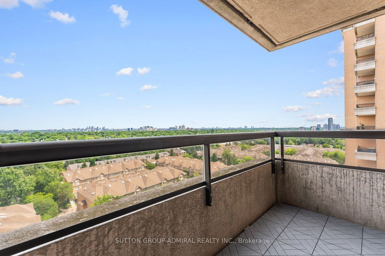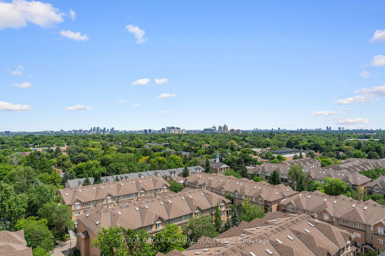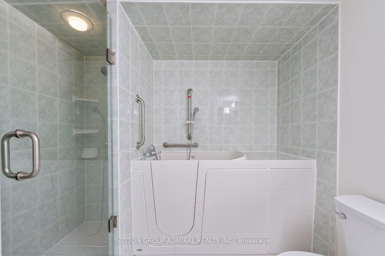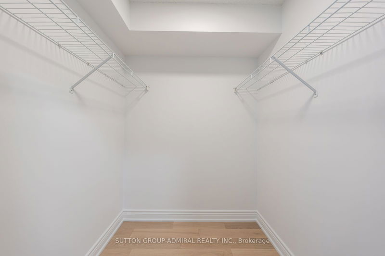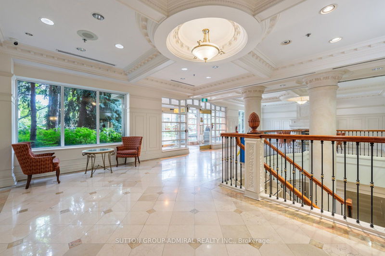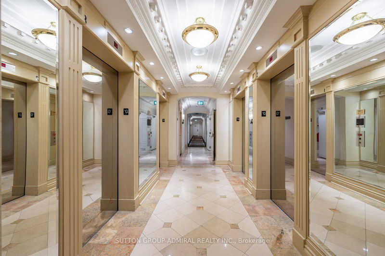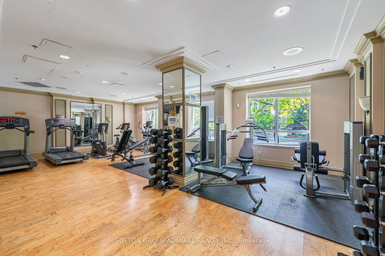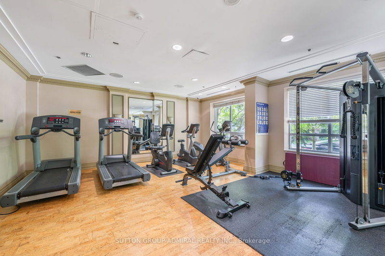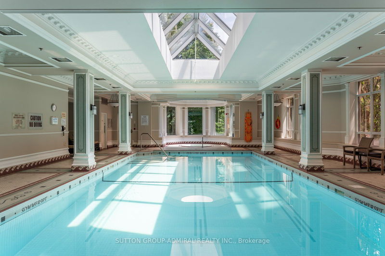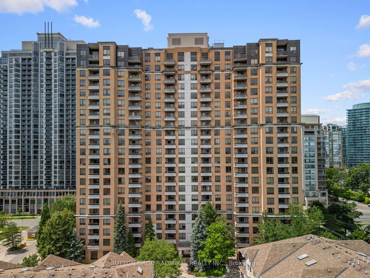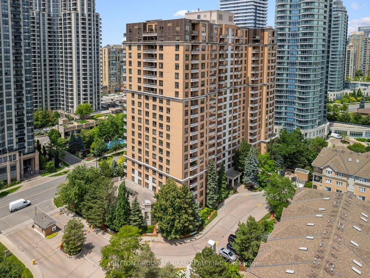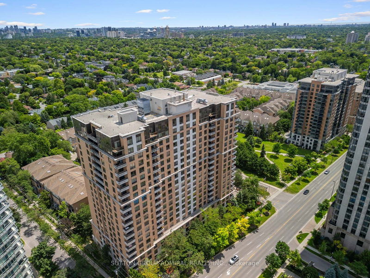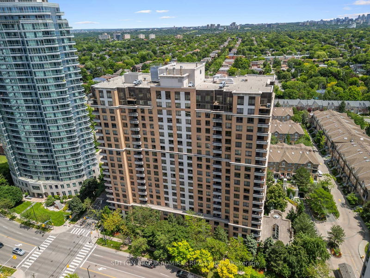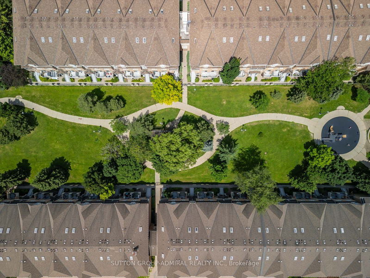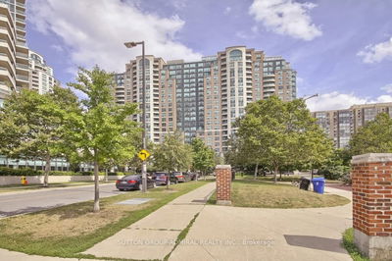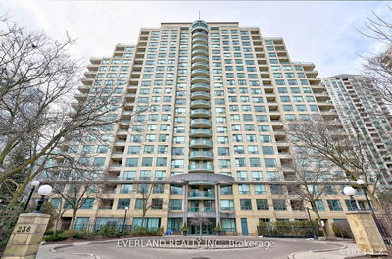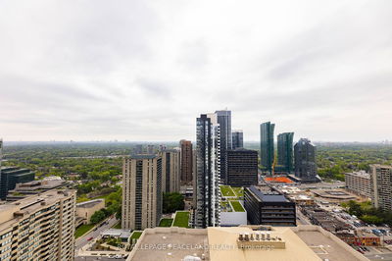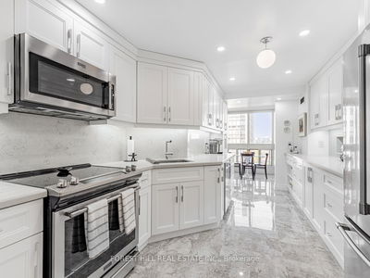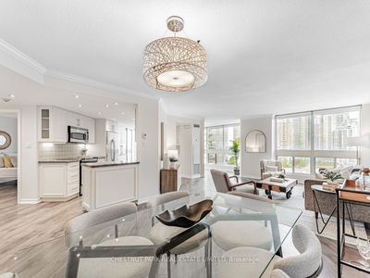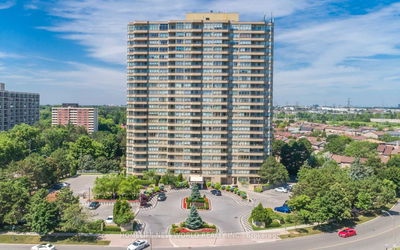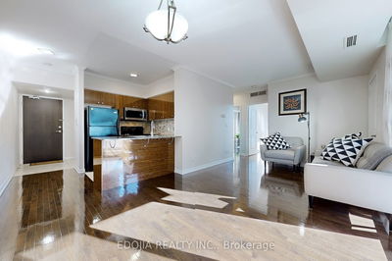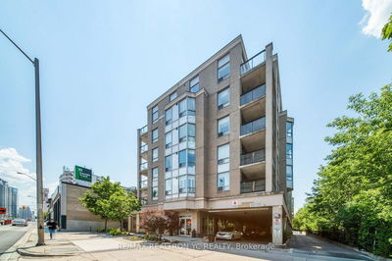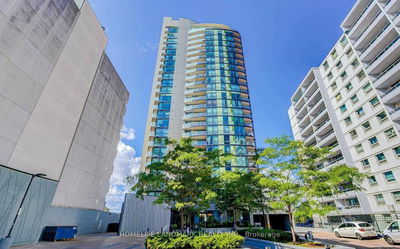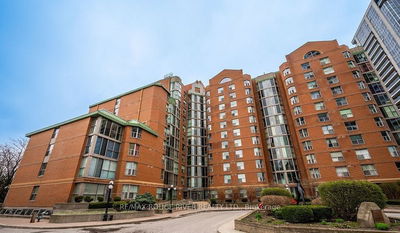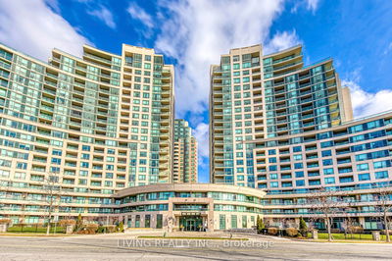Welcome to 18 Sommerset Way #1817. This expansive open-concept 2 + 1 Bed, 2 Bath unit is bathed in sunlight and showcases an array of recent upgrades. Brand new engineered hardwood flooring spans throughout, complementing the fresh paint and new ceiling lights. The modern kitchen features brand new stainless steel appliances including a fridge, stove, microwave, dishwasher, a stylish backsplash and a spacious eat-in area. The primary suite is complete with a 4-piece ensuite with a brand new vanity and mirror, a separate shower and a walk-in closet. The additional principal bedroom offers a large window and mirrored closets. The den, with French doors, is perfect for a home office or an additional sleeping area, and it opens to the balcony with great east views. Residents can enjoy a prime location with convenient access to a variety of amenities. Parks, restaurants, Finch station and Metro are all just minutes away, making it easy to explore the neighbourhood and enjoy everything it has to offer!
Property Features
- Date Listed: Friday, July 05, 2024
- Virtual Tour: View Virtual Tour for 1817-18 Sommerset Way
- City: Toronto
- Neighborhood: Willowdale East
- Full Address: 1817-18 Sommerset Way, Toronto, M2N 6X5, Ontario, Canada
- Living Room: Hardwood Floor, Open Concept, Combined W/Dining
- Kitchen: Hardwood Floor, Stainless Steel Appl, Backsplash
- Listing Brokerage: Sutton Group-Admiral Realty Inc. - Disclaimer: The information contained in this listing has not been verified by Sutton Group-Admiral Realty Inc. and should be verified by the buyer.

