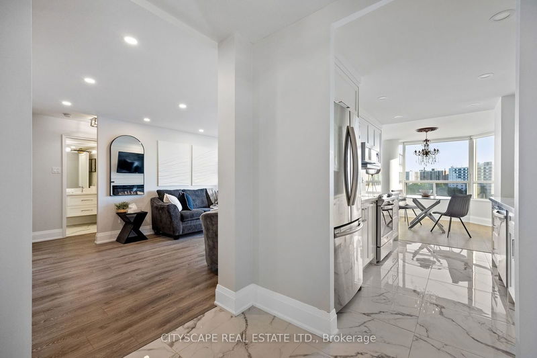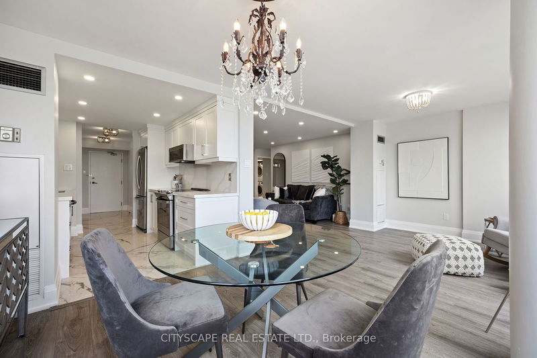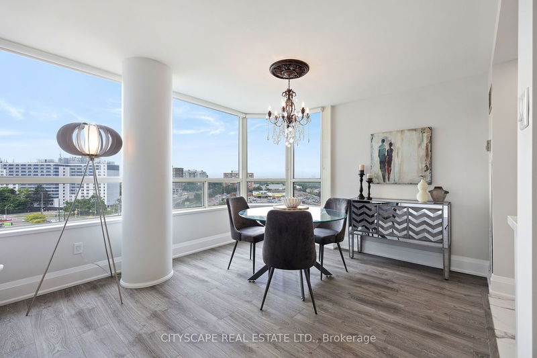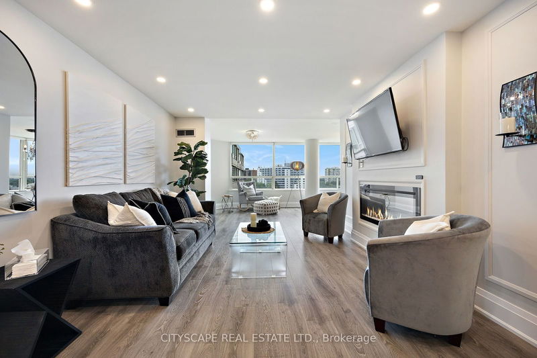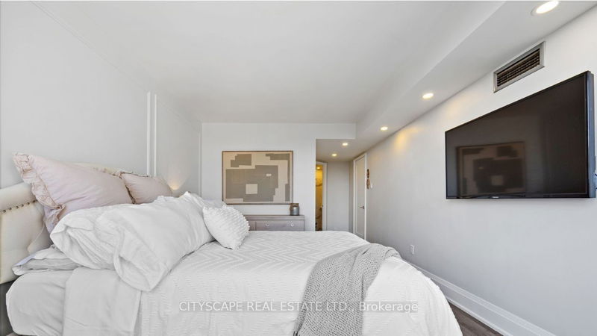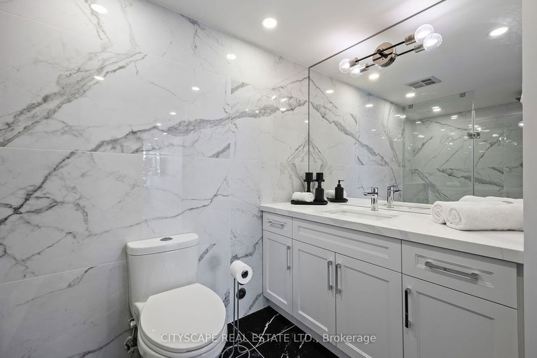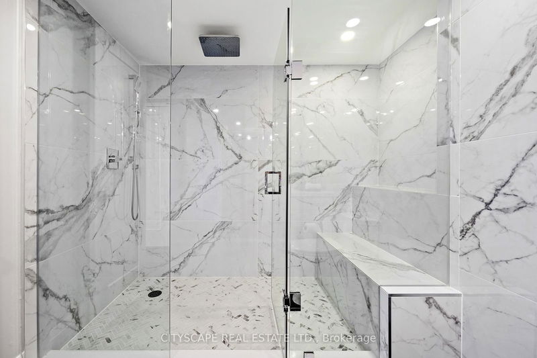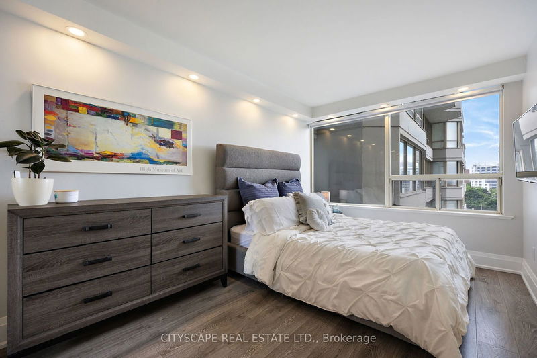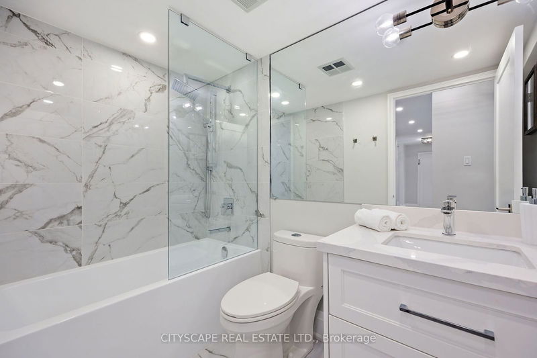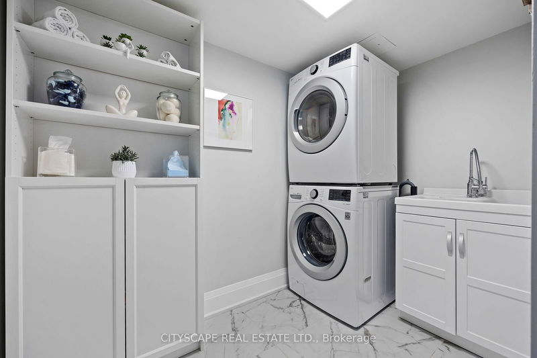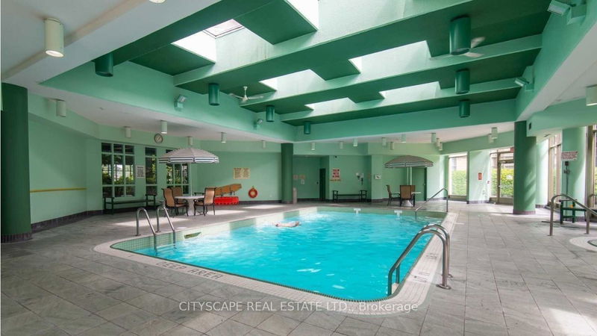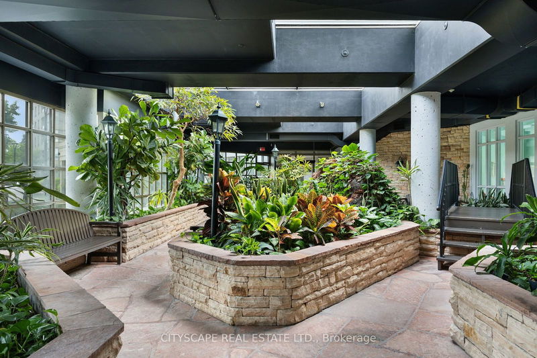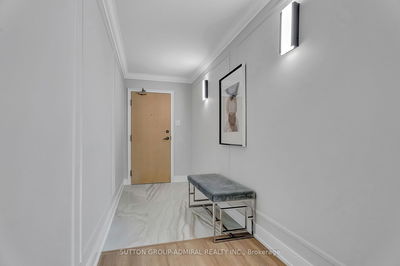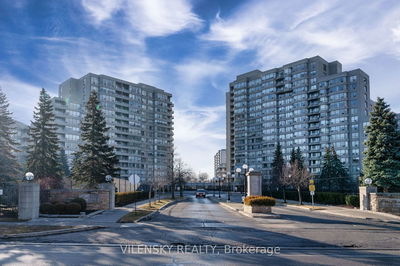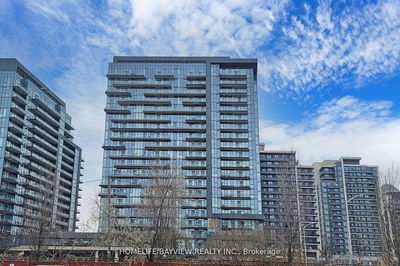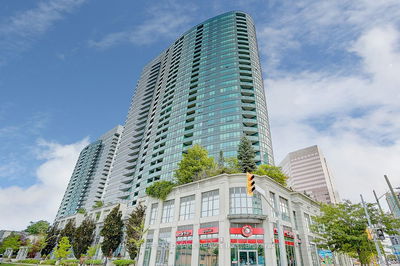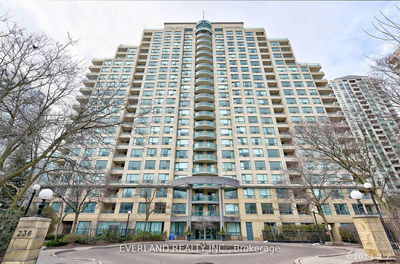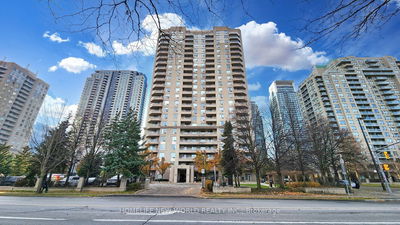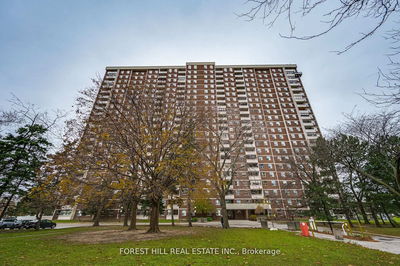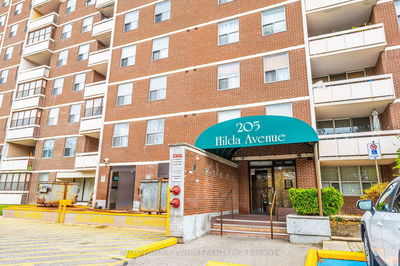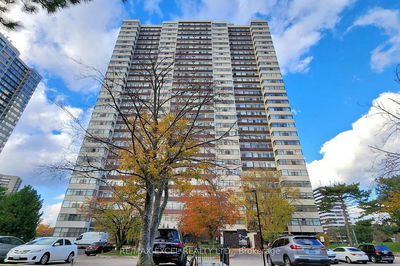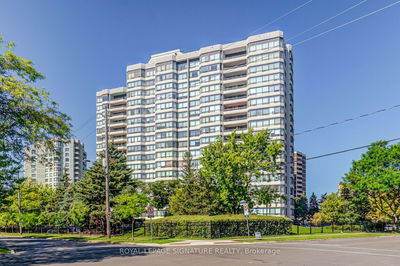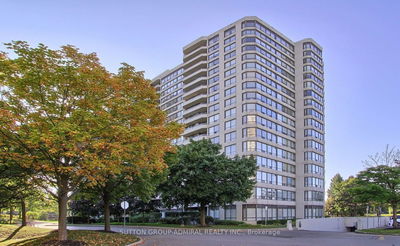Embrace The Luxury Condo Lifestyle! Beautifully Renovated and Designed, 2 Bedroom Plus Den Displays The Perfect Split Bedroom Layout. This Bright & Spacious Condo Boasts An Oversized Functional Floor Plan & An Open Concept of Approximately 1400 SqFt Of Living Space! The Perfect Home For Growing Families & Down-sizers! Nesting In A Prime Location Near Bathurst & Steeles! Fully Renovated Designer Suite Custom Kitchen W/ Stainless Steel Appliances, Quartz Countertop, A Large Eat-In Area, A B/I Fireplace, Smooth Ceilings, Porcelain Flooring, Designer Lighting, LED Pot Lights & Custom Window Coverings Throughout. South Facing W/ Large Windows Providing Tons Of Natural Light. A Large Master Bedroom W/ A Custom Ensuite W/I Closet & Spa Like Ensuite Bathroom. A Large Second Bedroom W/ A Custom Closet. Your Dream W/I Laundry Room Awaits! This Unit Includes A Tandem Parking Spot W/ Room For 2 Vehicles & A Locker! Located By Major Highways, Schools, Shopping Centres, Grocery Stores & More!
Property Features
- Date Listed: Wednesday, June 05, 2024
- City: Vaughan
- Neighborhood: Crestwood-Springfarm-Yorkhill
- Major Intersection: Bathurst & Steeles
- Full Address: 1001-7 Townsgate Drive, Vaughan, L4J 7Z9, Ontario, Canada
- Kitchen: Quartz Counter, Stainless Steel Appl, Pot Lights
- Living Room: Fireplace, Open Concept, Panelled
- Listing Brokerage: Cityscape Real Estate Ltd. - Disclaimer: The information contained in this listing has not been verified by Cityscape Real Estate Ltd. and should be verified by the buyer.


