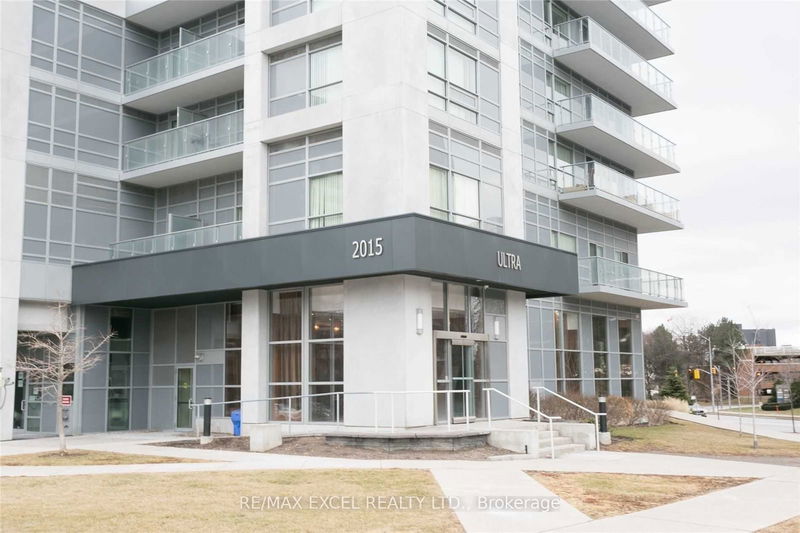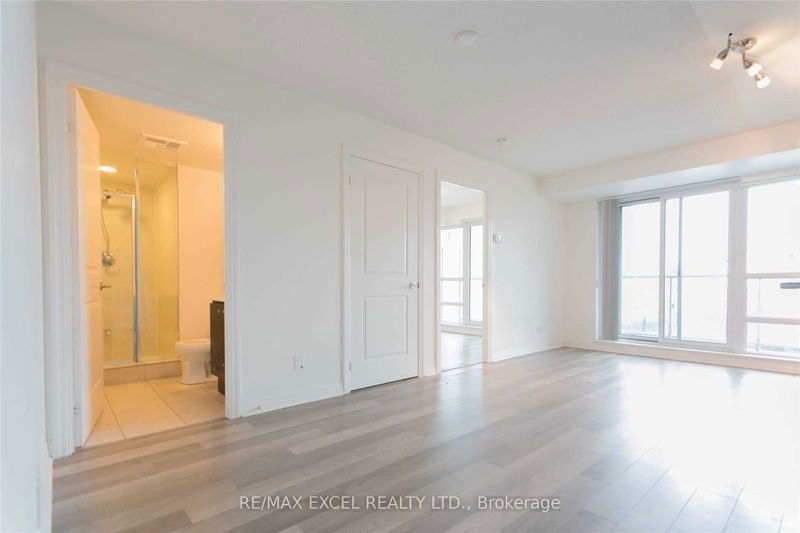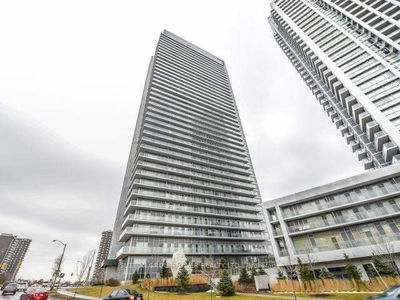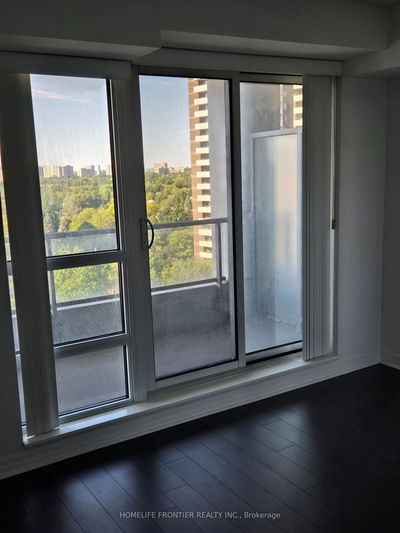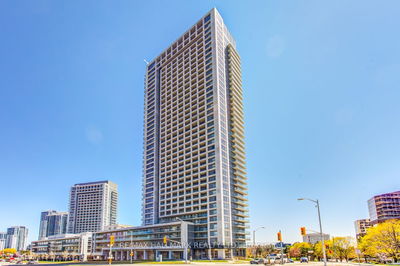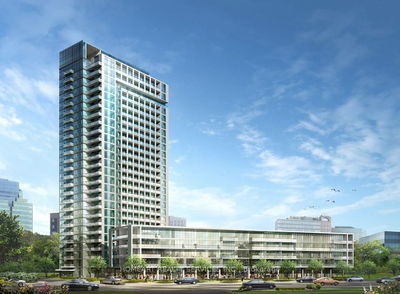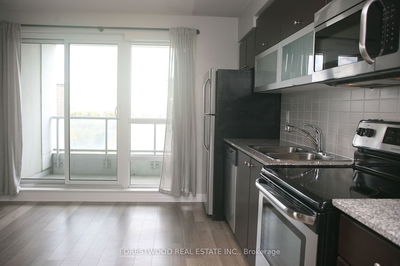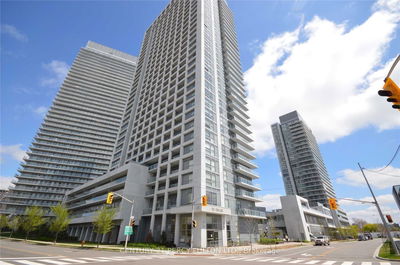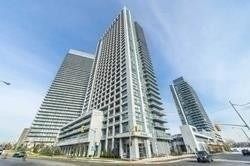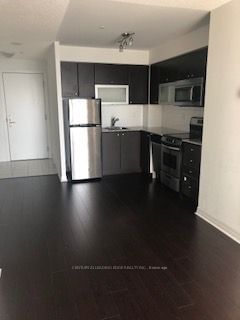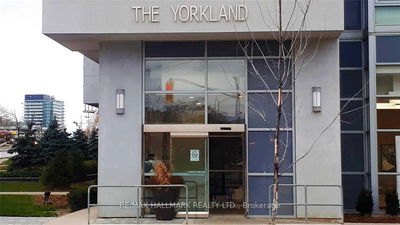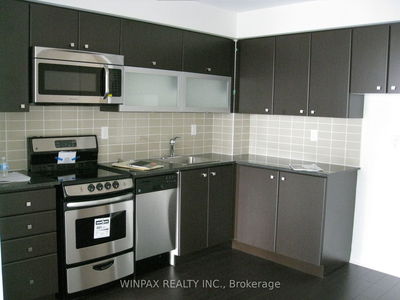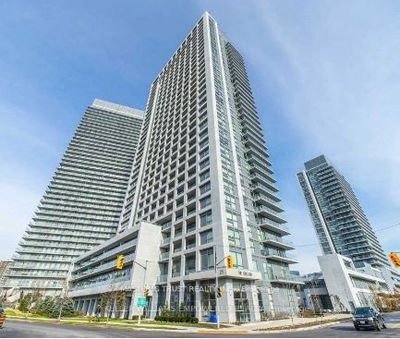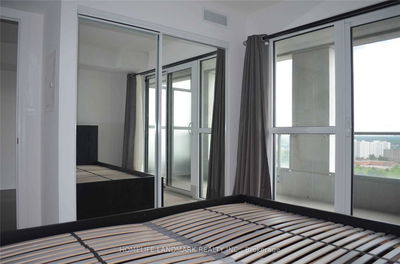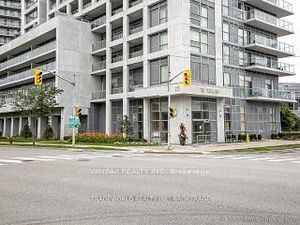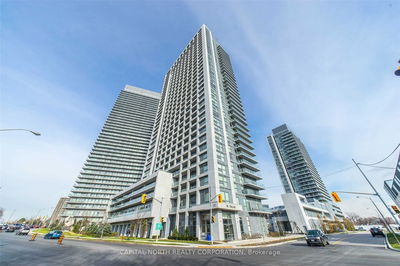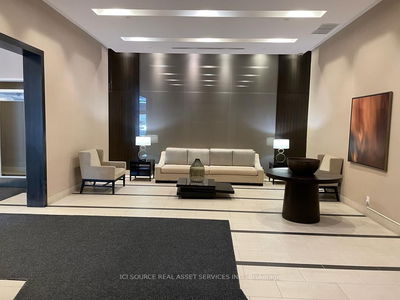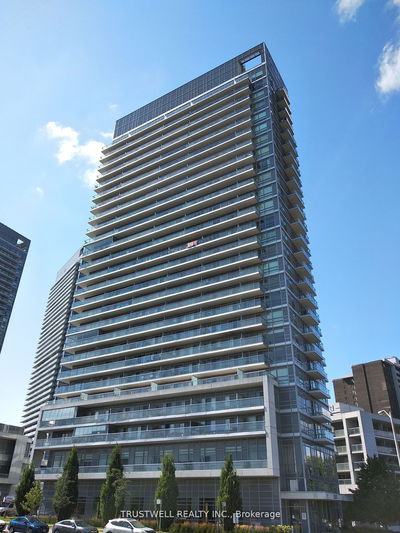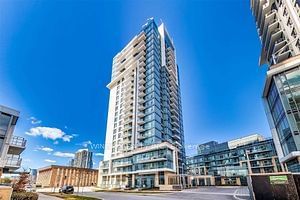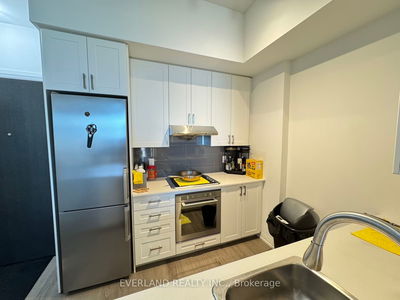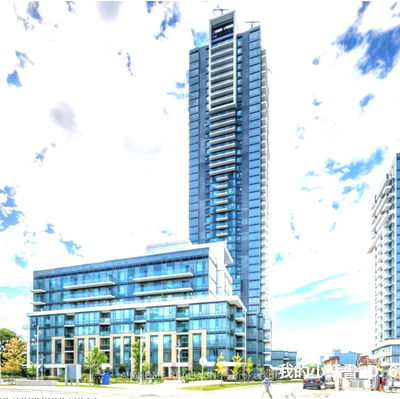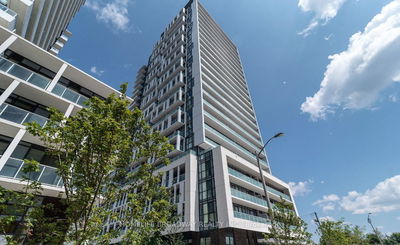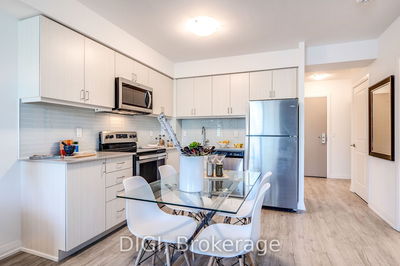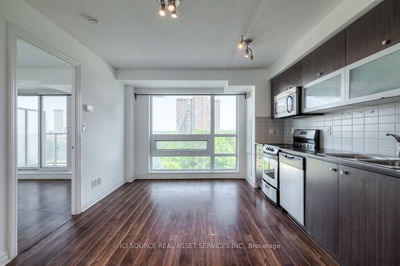Location, Location, Location! Ttc At Door Step. Mins To Dvp And Hwy 404. Sun-Filled Clear South View W/Balcony. Open Concept Kitchen W/Mirror Backsplash, Stainless Steel Appliances & Granite CounterTop. Laminate Flooring Thru-Out Whole Unit - No Carpet Anywhere. Great Building Amenities: Indoor Pool, Sauna, Gym, Party Room, Guest Suites, 24 Hr Concierge. 1 Parking & 1 Locker Included.
Property Features
- Date Listed: Monday, July 08, 2024
- City: Toronto
- Neighborhood: Henry Farm
- Major Intersection: Sheppard/HWY 401
- Full Address: 601-2015 Sheppard Avenue E, Toronto, M2J 0B3, Ontario, Canada
- Living Room: Combined W/Dining, Laminate, W/O To Balcony
- Kitchen: Open Concept, Laminate, Stainless Steel Appl
- Listing Brokerage: Re/Max Excel Realty Ltd. - Disclaimer: The information contained in this listing has not been verified by Re/Max Excel Realty Ltd. and should be verified by the buyer.

