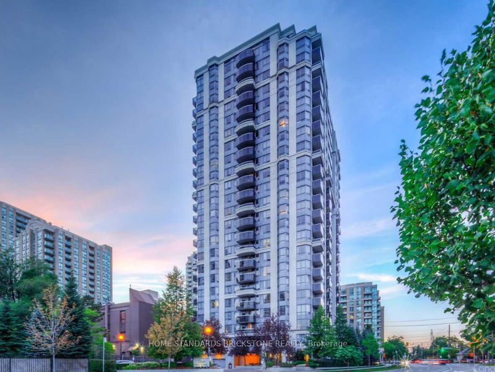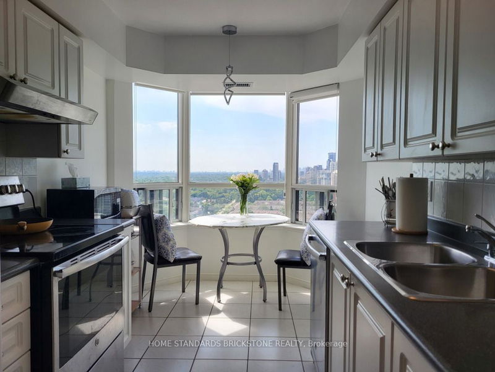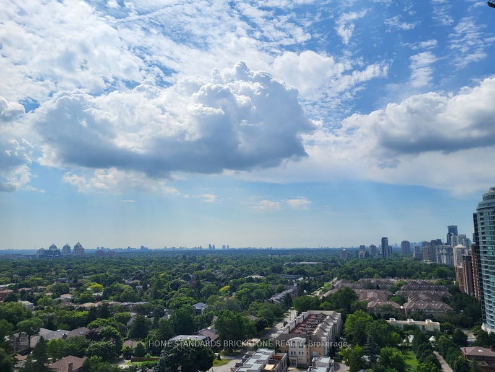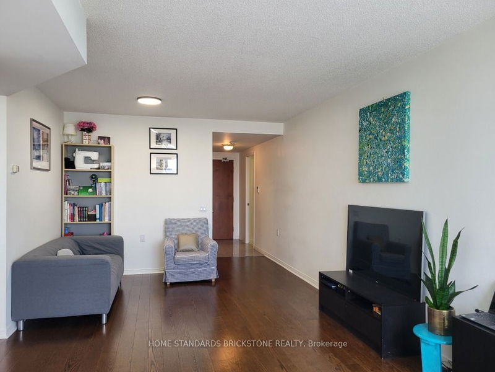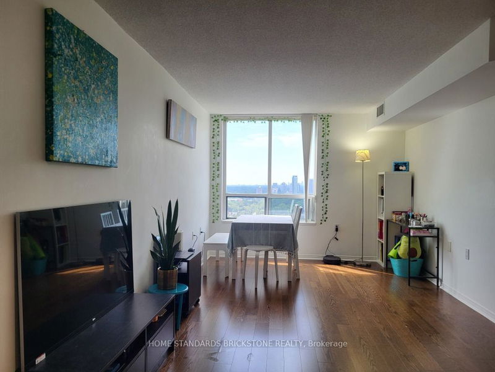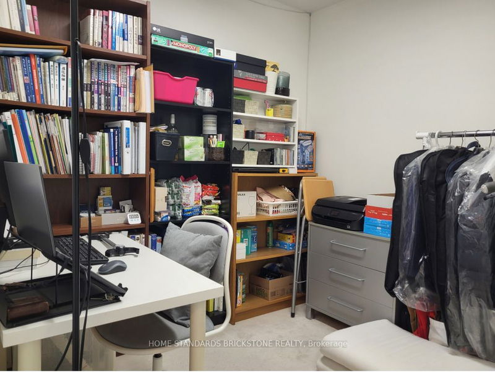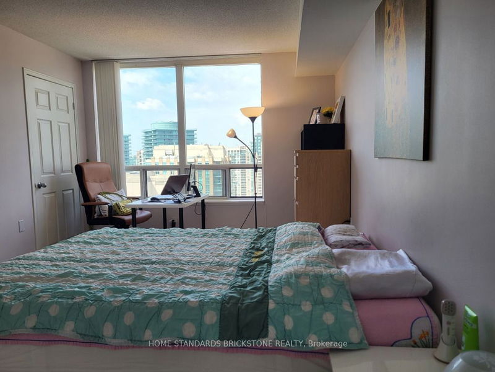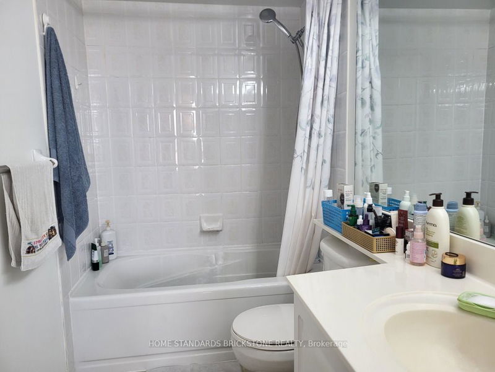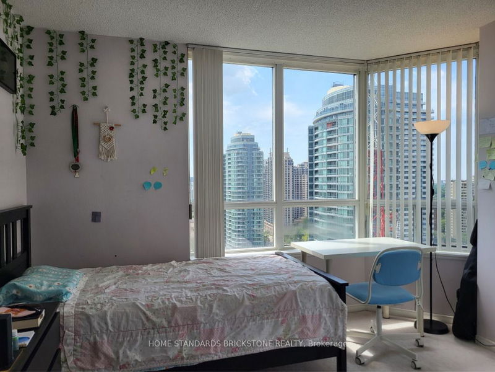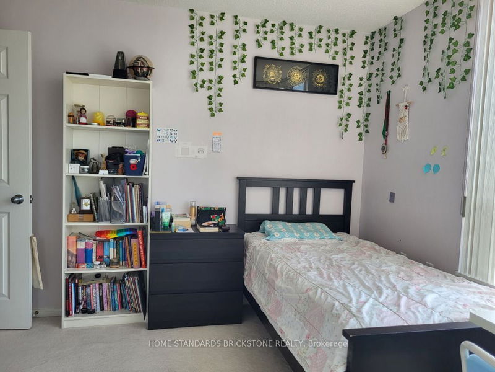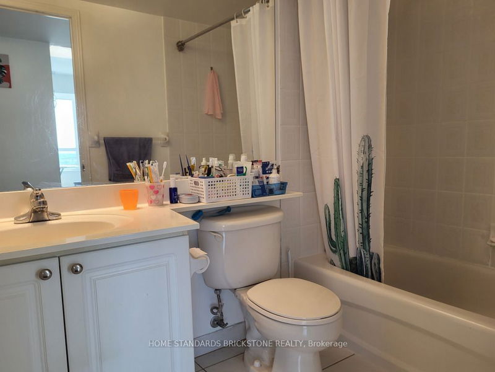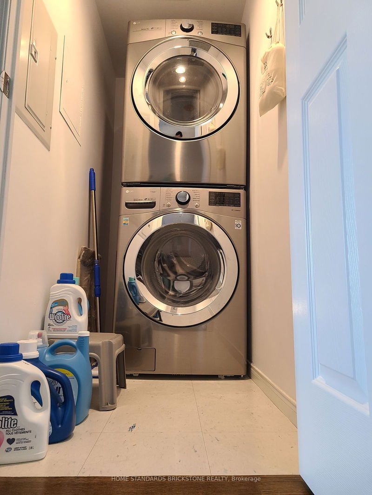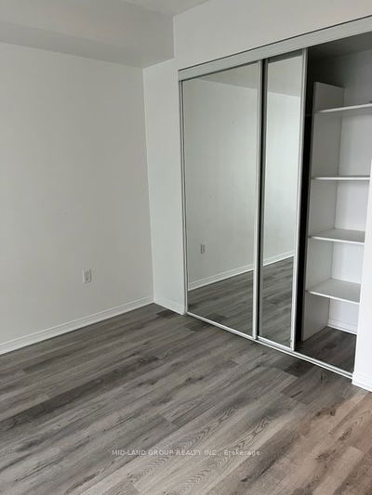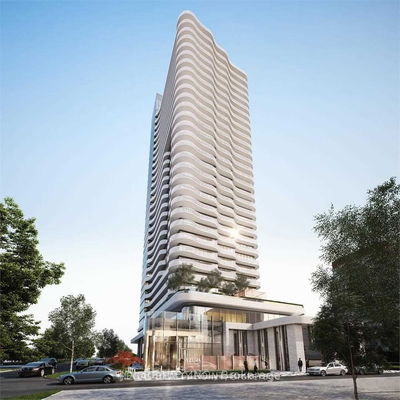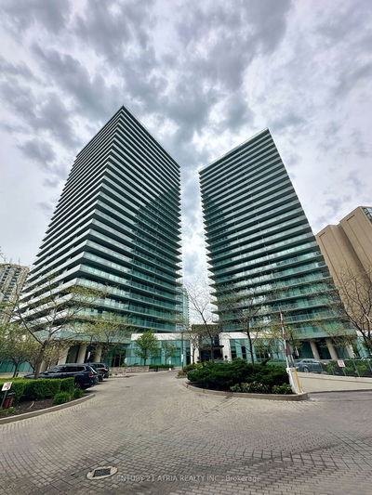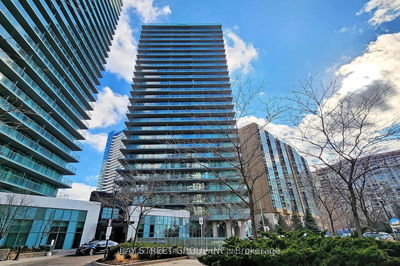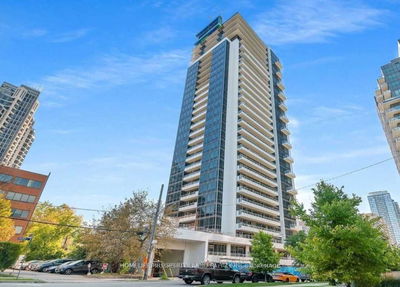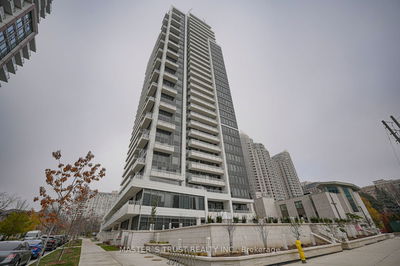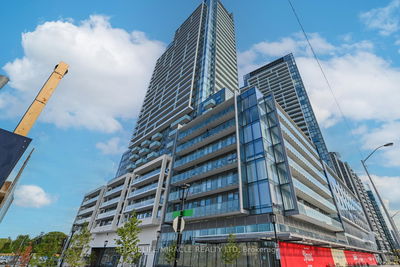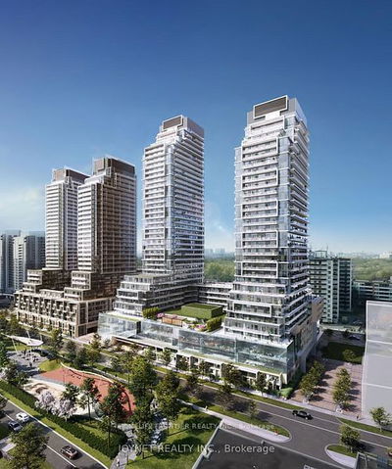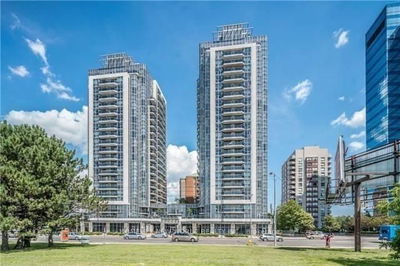Welcome to "The Chicago Residence'. 2 Beds + 1 Den, 2 Full Baths, 1 Underground Parking and 1 Locker Included, Closely Located In The Yonge and Finch Corridor For Easy Access To Dining, Supermarkets, Public Transportation, Shopping and Great Schools and Entertainment. Spectacular Southern Exposure. Illuminates The Unit with Natural Daylight While Enjoying The Obstructed Views of the Cityscape.
Property Features
- Date Listed: Tuesday, July 09, 2024
- City: Toronto
- Neighborhood: Willowdale East
- Major Intersection: Yonge & Finch
- Full Address: 2510-35 Finch Avenue E, Toronto, M2N 6Z8, Ontario, Canada
- Living Room: Laminate, Large Window, Open Concept
- Kitchen: Breakfast Area, Large Window, South View
- Listing Brokerage: Home Standards Brickstone Realty - Disclaimer: The information contained in this listing has not been verified by Home Standards Brickstone Realty and should be verified by the buyer.

