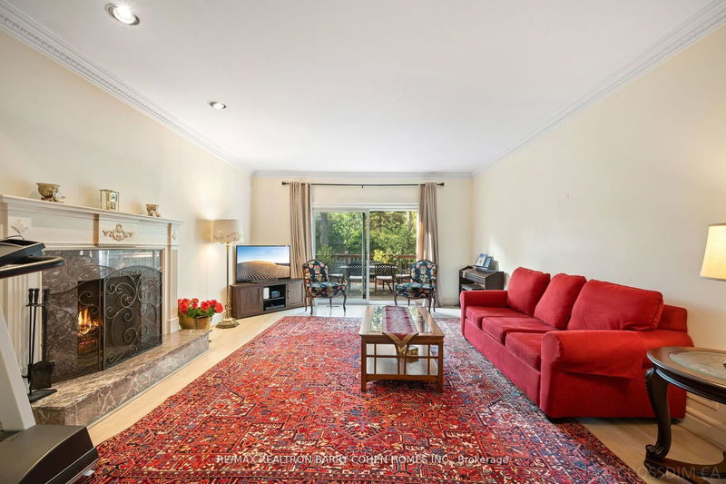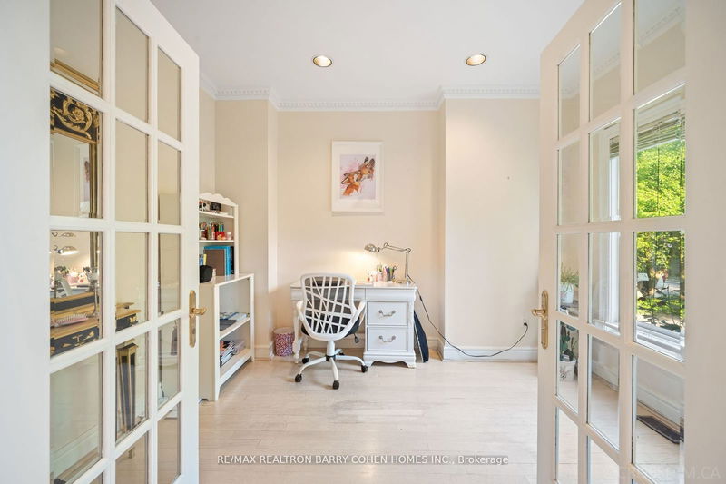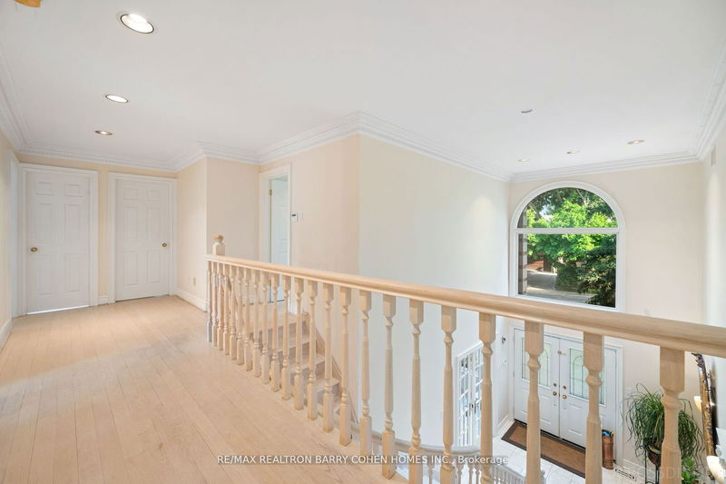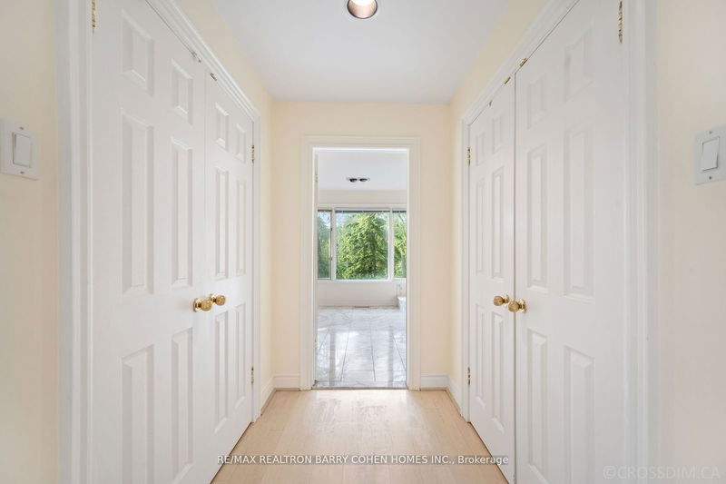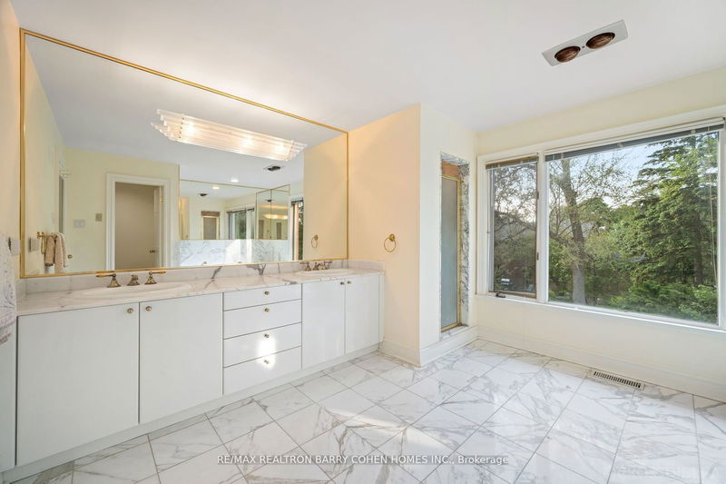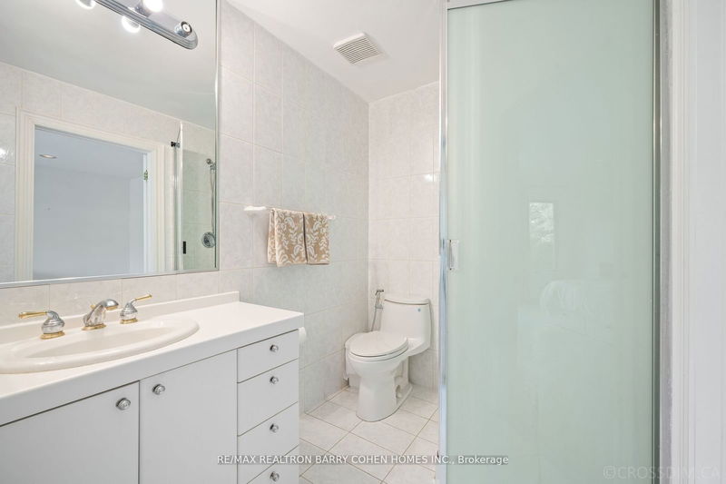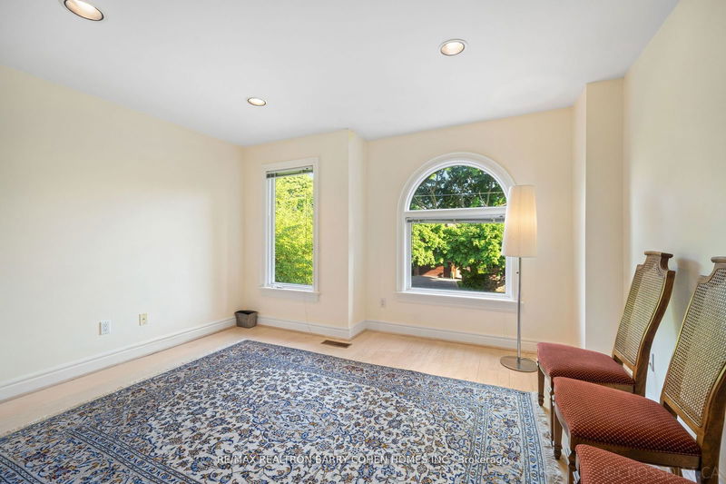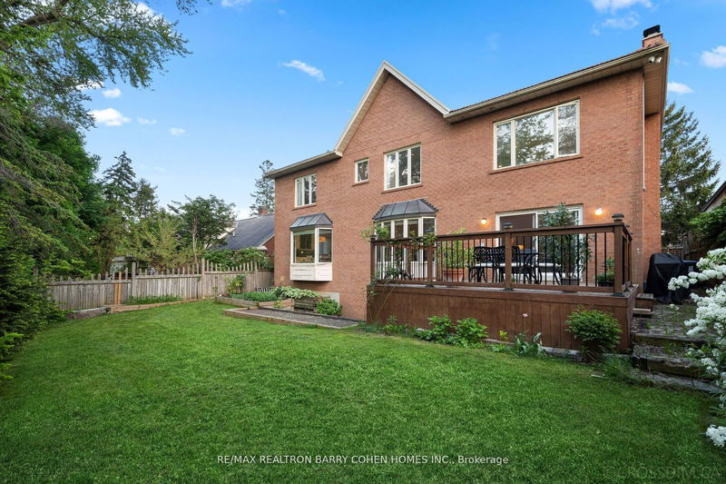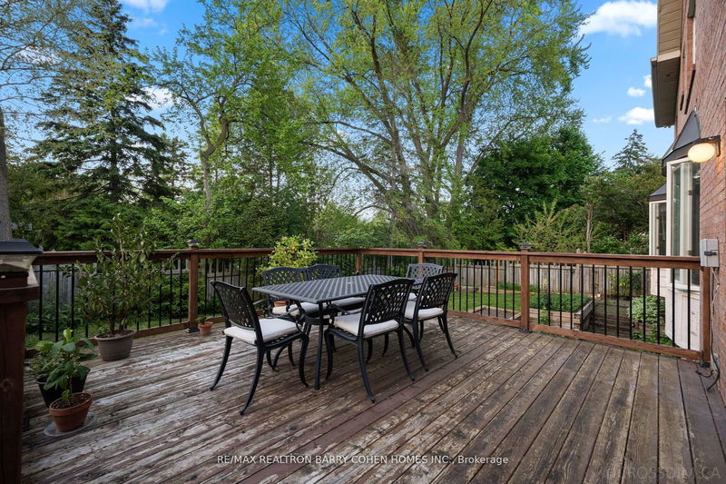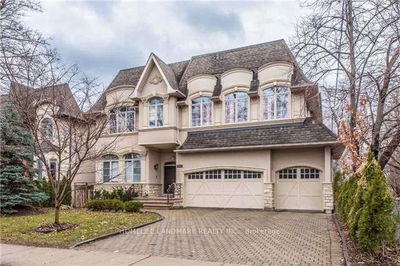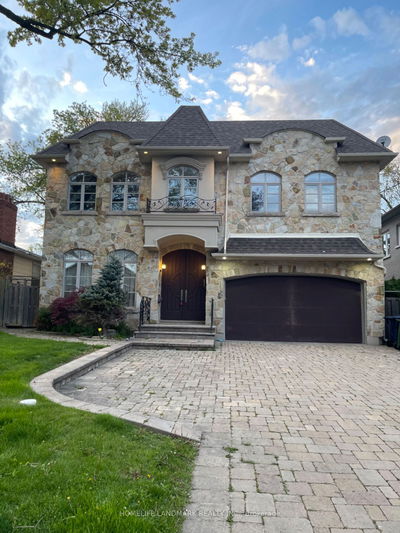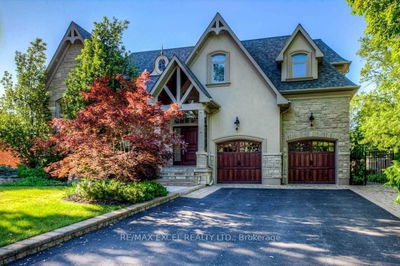Welcome To 564 Blythwood Rd!! This Beautiful Well-Maintained Home Offers Over 6000Sqf of Living Space And Sits On a Superb South-Facing 66-Foot Front Lot. Located In A Highly Sought-After Lawrence Park Area., Features 5+2 Bedrooms And 6 Bathrooms, Tall Ceilings, And Abundant Natural Light, Providing A Bright And Airy Feel Throughout. Walk-Out Basement, The Backyard Backs Partly To Treed Park. Conveniently Located Near Granite Club, Tfs, Crescent, Sunnybrook Hospital, Parks, Ravines, And Numerous Hiking And Biking Trails. This Urban Location Offers A Tremendous Amount Of Neighbourhood Amenities. A Must See!!
Property Features
- Date Listed: Tuesday, July 09, 2024
- City: Toronto
- Neighborhood: Bridle Path-Sunnybrook-York Mills
- Major Intersection: Bayview/Lawrence
- Living Room: Bow Window, Marble Fireplace, Hardwood Floor
- Kitchen: Eat-In Kitchen, Bay Window, Granite Counter
- Family Room: Marble Fireplace, W/O To Sundeck, Hardwood Floor
- Listing Brokerage: Re/Max Realtron Barry Cohen Homes Inc. - Disclaimer: The information contained in this listing has not been verified by Re/Max Realtron Barry Cohen Homes Inc. and should be verified by the buyer.









