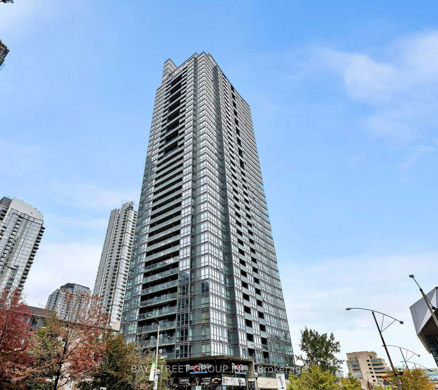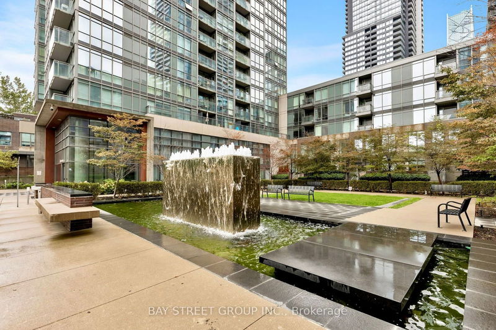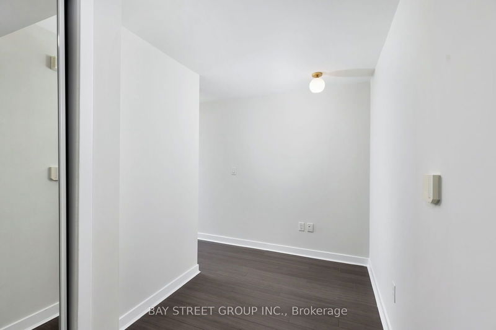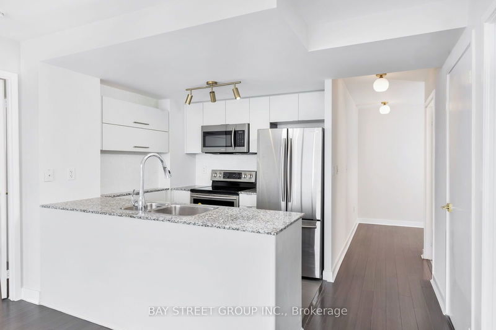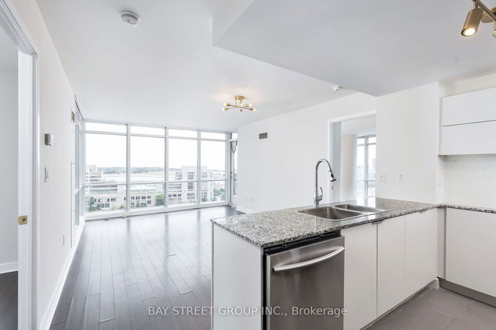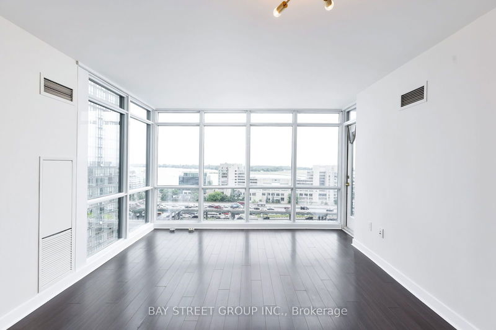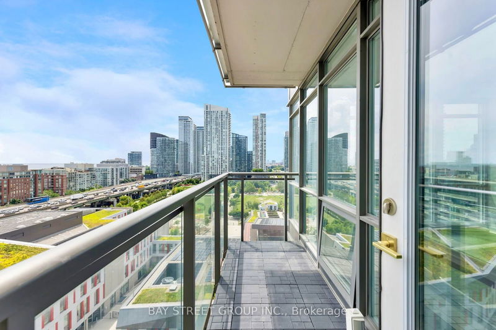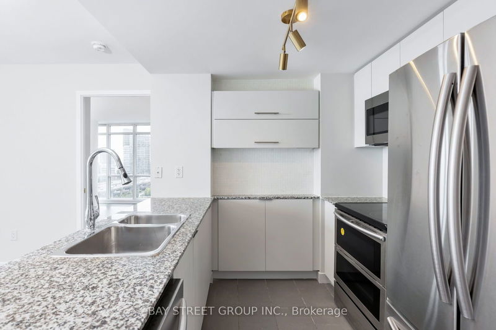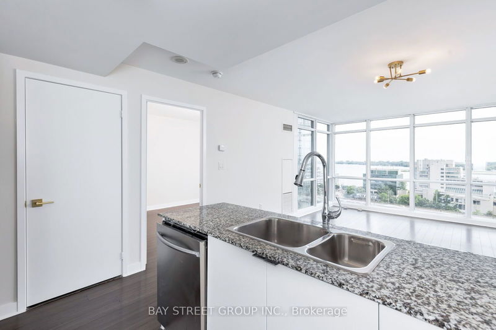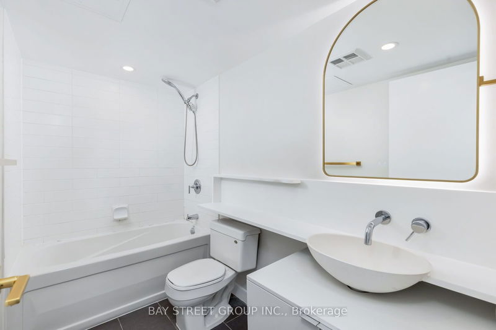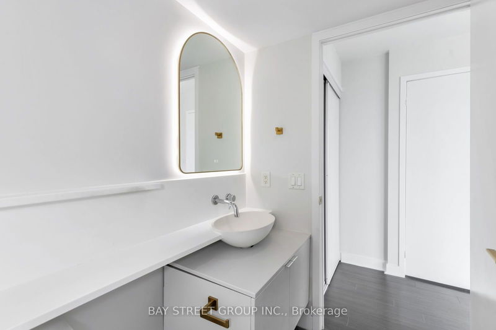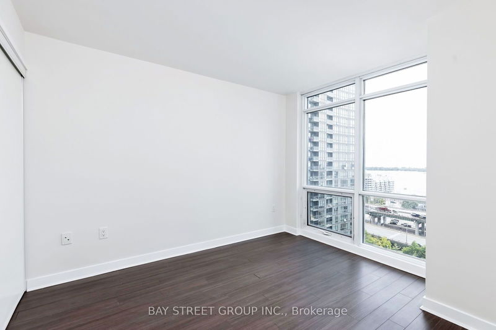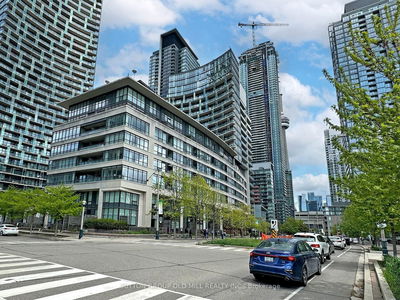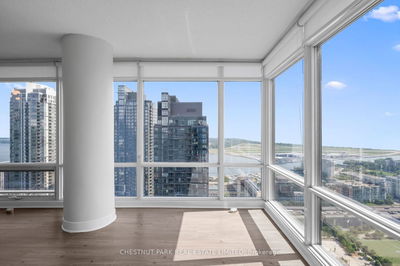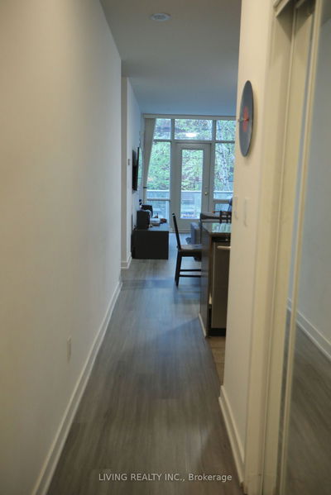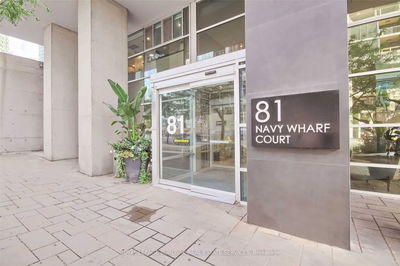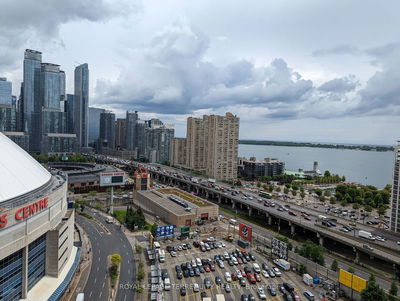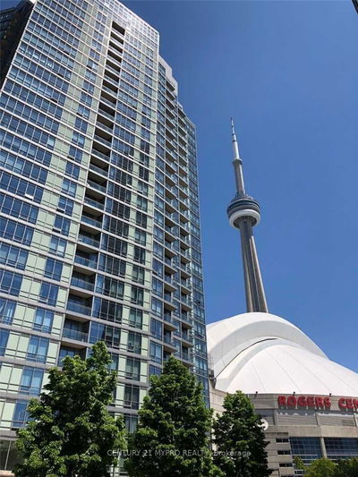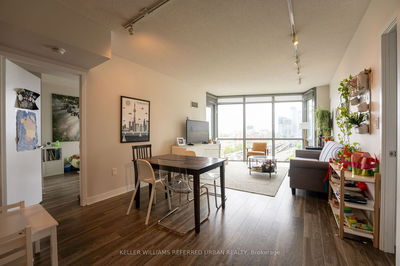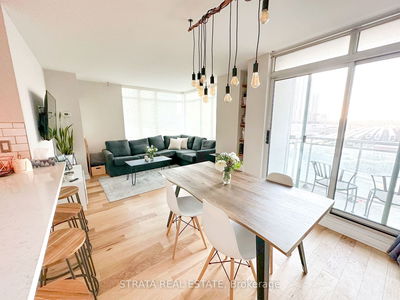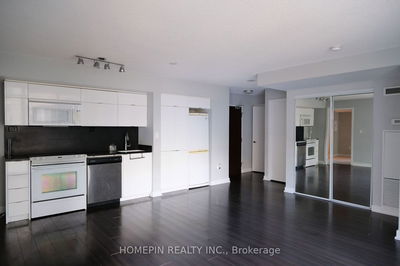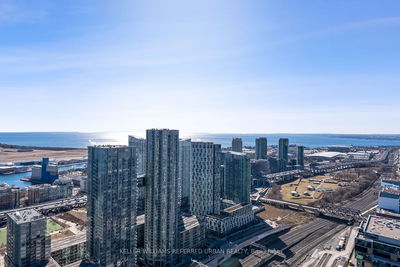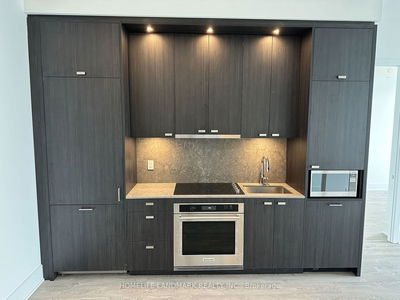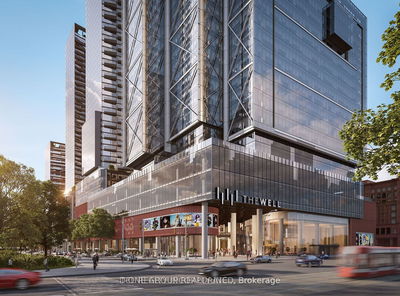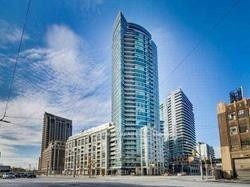Welcome to this spacious Executive Rental Corner Unit with amazing views! Split 2 bedroom floorplan offers ample room for urban professionals in an ideal downtown location. Updated kitchen with stainless steel appliances, abundant storage and functional layout open to the living/dining rooms, perfect for the avid entertainer. Walk-out to the private balcony to enjoy Toronto Island vistas! Generous Primary suite boasts a 4-pc ensuite and panoramic views, or the option to tune out the world with custom roll-down blinds. A second bedroom offers floor to ceiling lake views and a double closet. Enjoy the convenience of In-suite laundry and two full bathrooms! Fabulous building amenities at your disposal - Gym, indoor pool & hot tub, basketball courts, business centre. Steps to trendy restaurants, night life, shopping, TTC and more!
Property Features
- Date Listed: Thursday, July 11, 2024
- City: Toronto
- Neighborhood: Waterfront Communities C1
- Major Intersection: Spadina/Fort York
- Full Address: 1612-15 Fort York Boulevard, Toronto, M5V 3Y4, Ontario, Canada
- Living Room: Laminate, Combined W/Dining, W/O To Balcony
- Kitchen: Stainless Steel Appl, Modern Kitchen, Granite Counter
- Listing Brokerage: Bay Street Group Inc. - Disclaimer: The information contained in this listing has not been verified by Bay Street Group Inc. and should be verified by the buyer.

