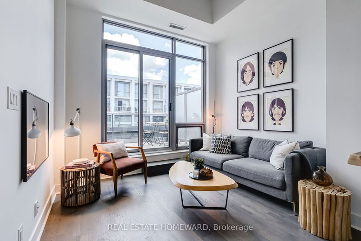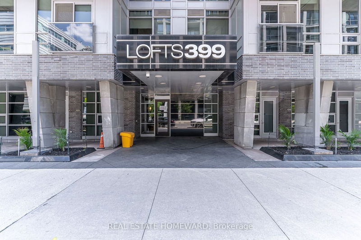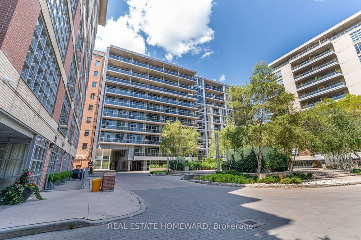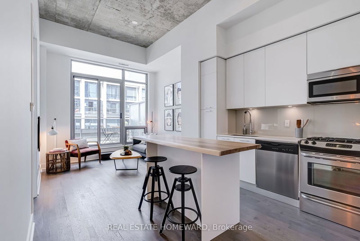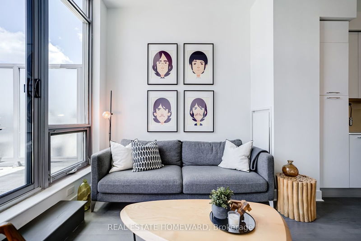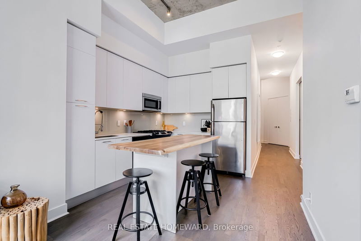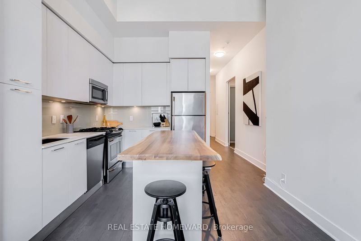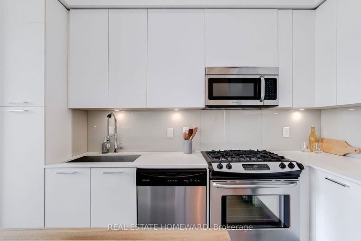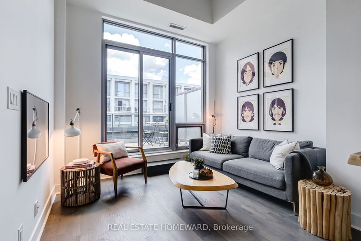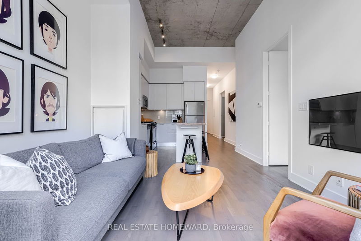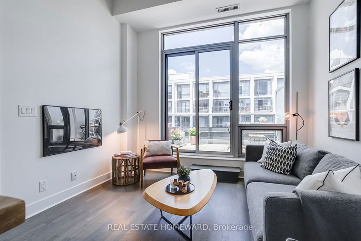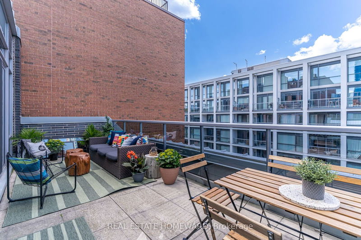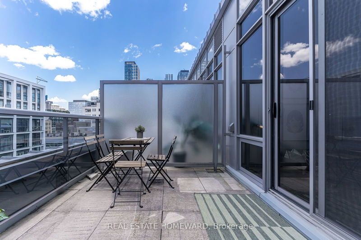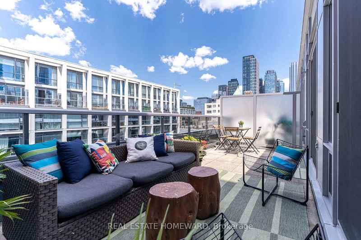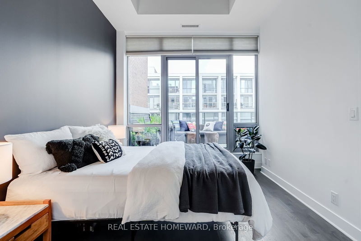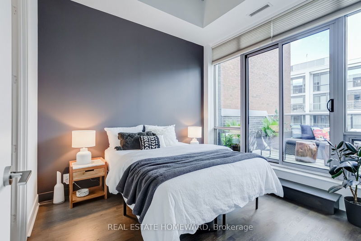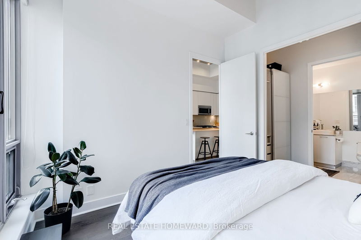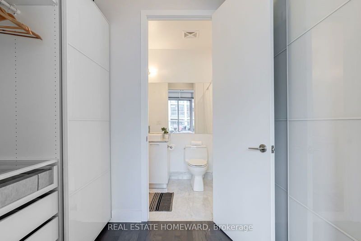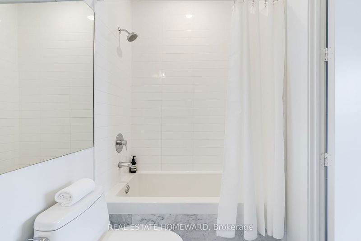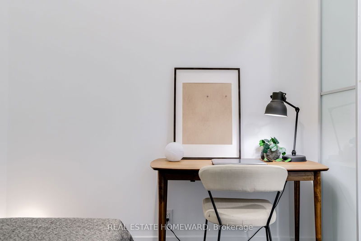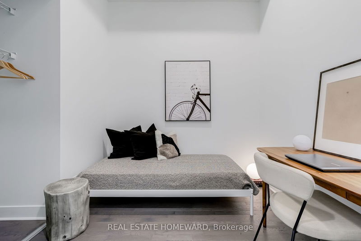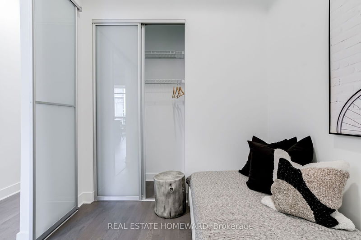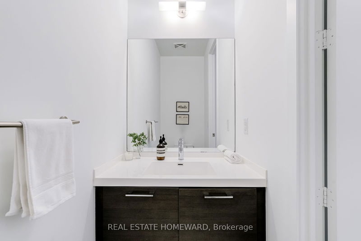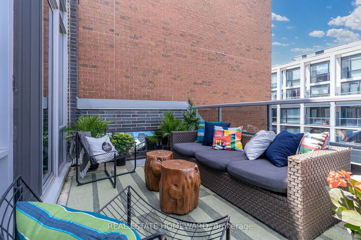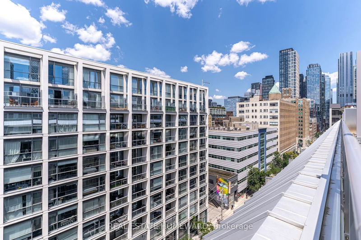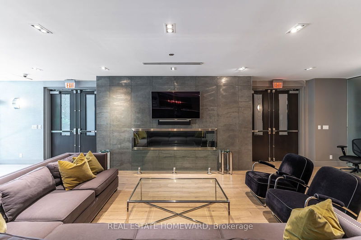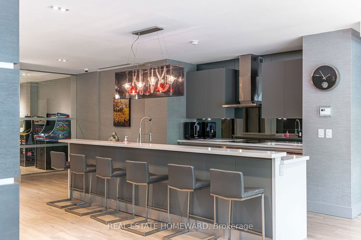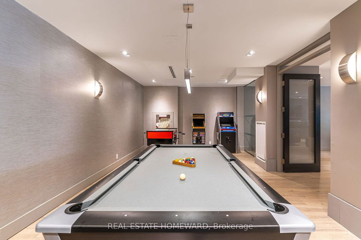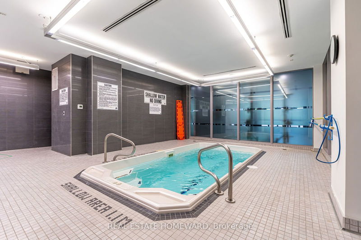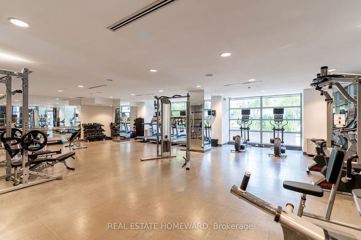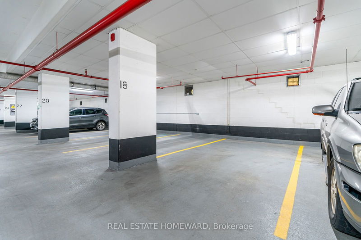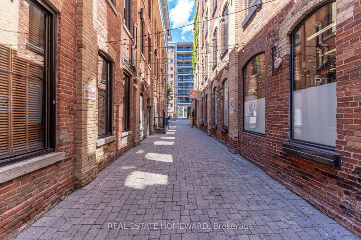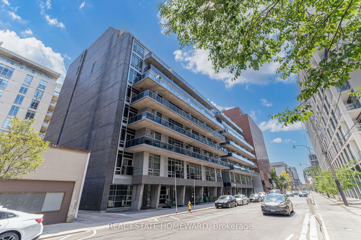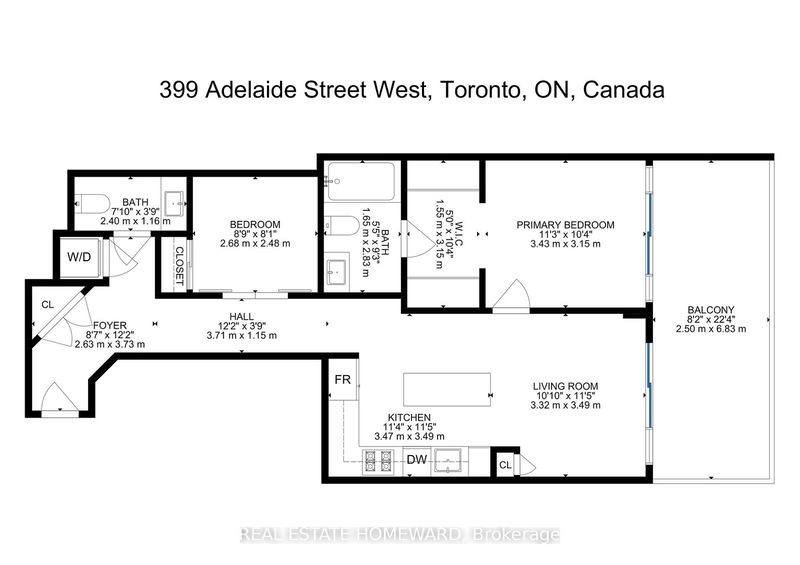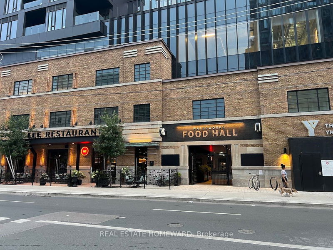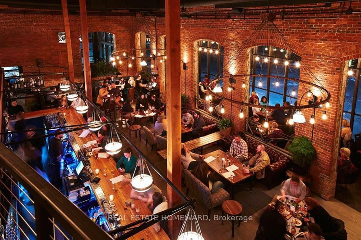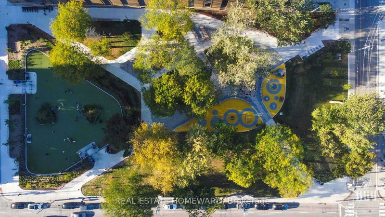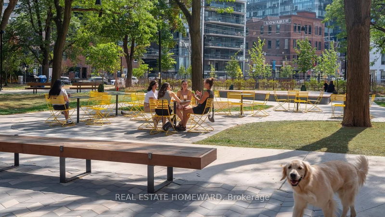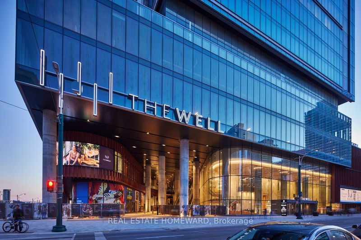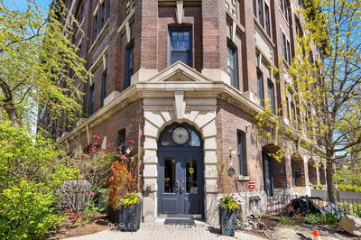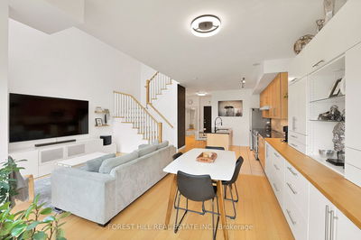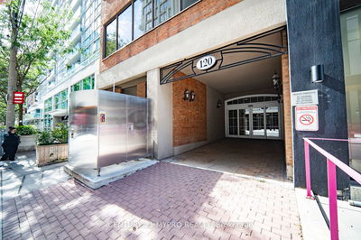KING WEST LOFT WITH TERRACE - Bright and airy, this wonderful floor plan is the perfect place to call home. You'll enjoy cooking in this functional kitchen with its many cabinets, full sized appliances and stylish quartz counters. Host and eat around the wood-top island (it's included). This lower penthouse loft is spacious and feels airy with freshly painted white walls, marble tiled bathrooms, dark engineered hardwood floors and soaring 12 ft concrete ceilings. Two walkouts lead to a spectacular private terrace with a gas BBQ hook-up - it's truly an entertainer's dream. Inside the loft find large bedrooms and good ensuite storage. The king sized bedroom features an ensuite bath, soaker tub and unique walkthrough closet. [ Outstanding floorplan 838 sqft + 182 sqft terrace ] - This low-rise building is a true neighbourhood gem with a real sense of community and nice neighbours. Walk everywhere; brunch, cute shops, top restaurants and bars. Lofts 399 is close to Othership, Impact Kitchen, Nutbar, Waterworks Food Hall, Shoppers Drugmart, Loblaws, ACE Hotels, the Well, an adorable dog parkette and so much more! Easy transit options and bike lanes in all direction. Includes locker and parking with the possibility of EV charging. Offers anytime. You'll love living here!
Property Features
- Date Listed: Thursday, July 11, 2024
- Virtual Tour: View Virtual Tour for 915-399 Adelaide Street W
- City: Toronto
- Neighborhood: Waterfront Communities C1
- Full Address: 915-399 Adelaide Street W, Toronto, M5V 1S1, Ontario, Canada
- Living Room: Hardwood Floor, Open Concept, Walk-Out
- Kitchen: Centre Island, Quartz Counter, Stainless Steel Appl
- Listing Brokerage: Real Estate Homeward - Disclaimer: The information contained in this listing has not been verified by Real Estate Homeward and should be verified by the buyer.

