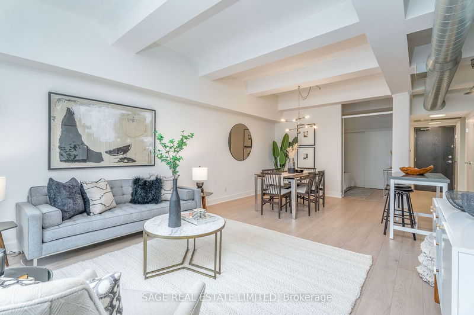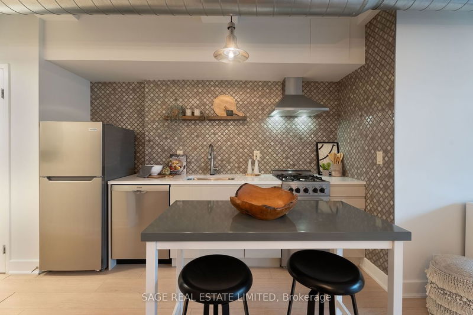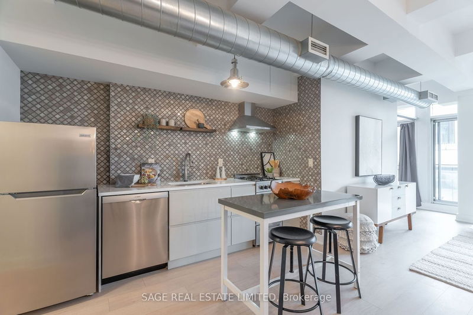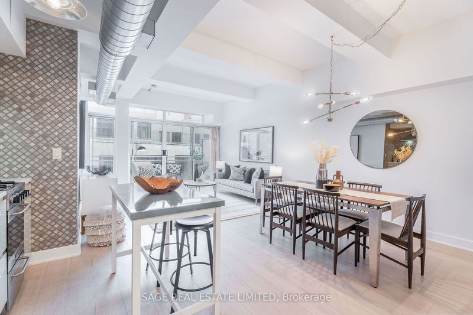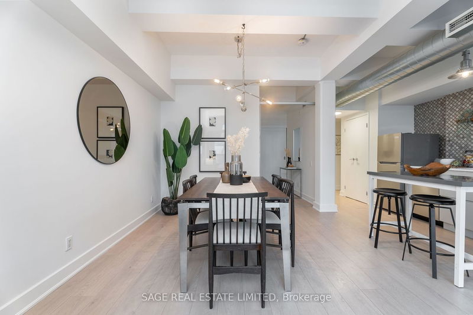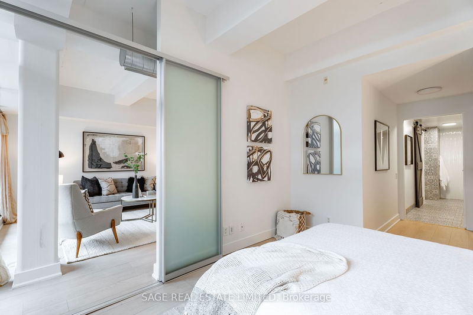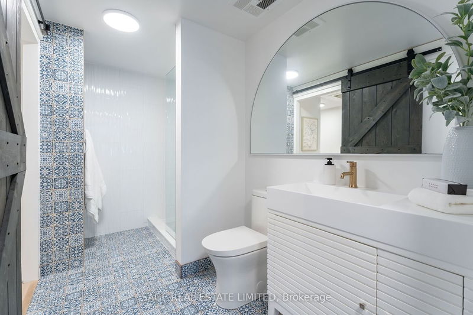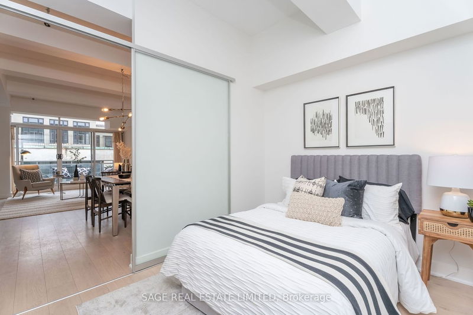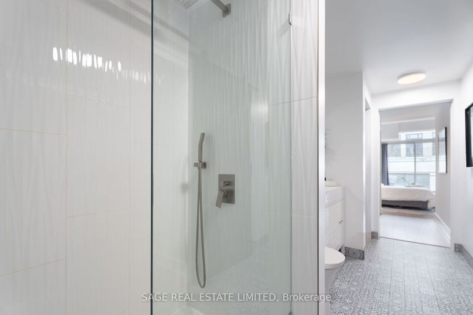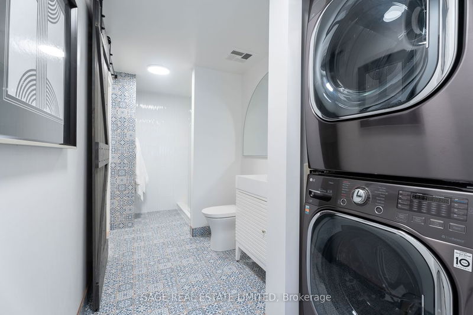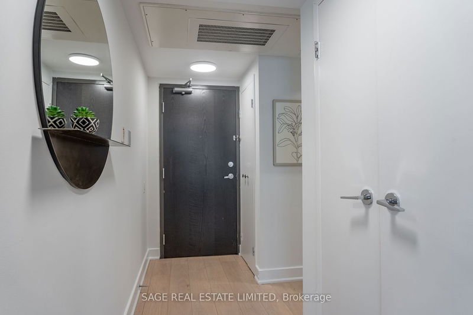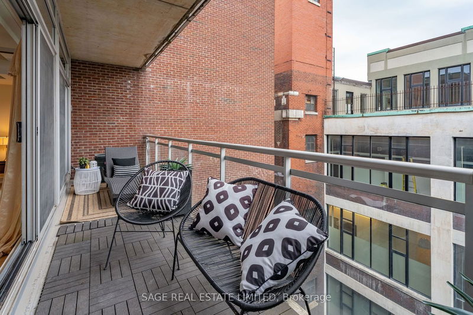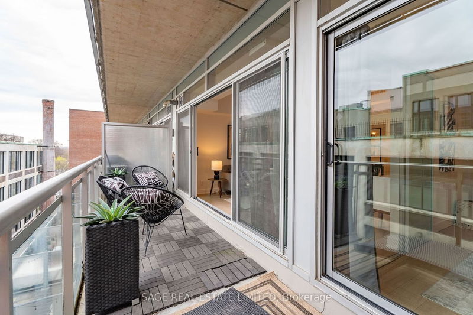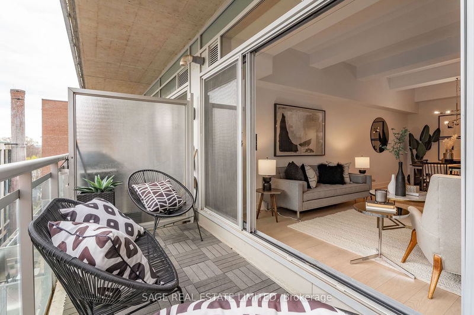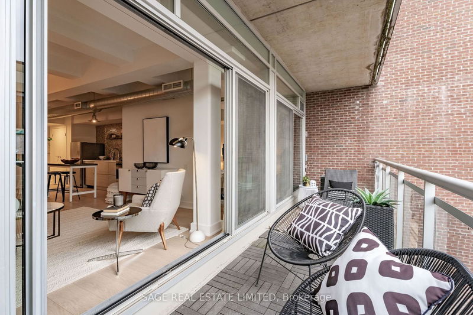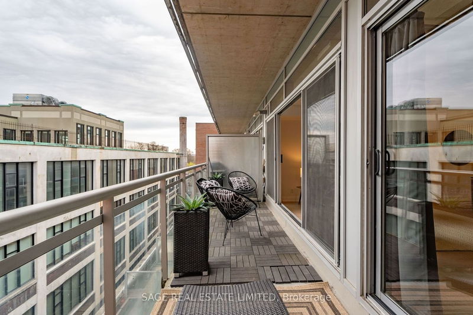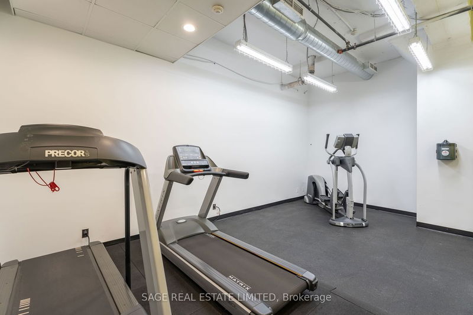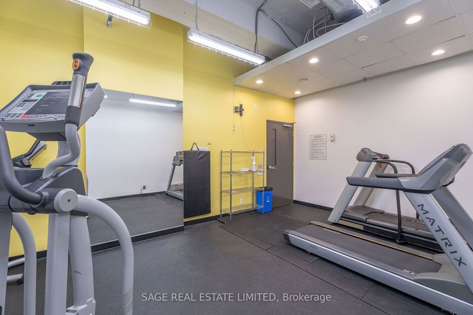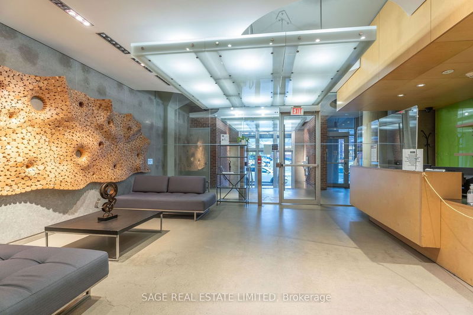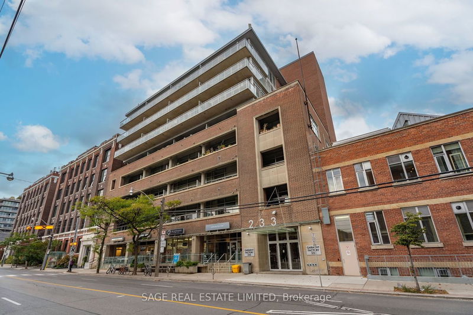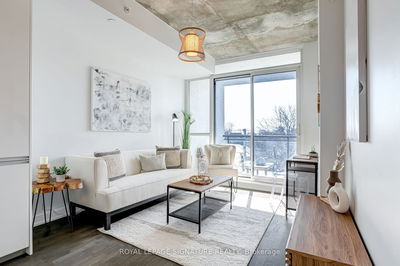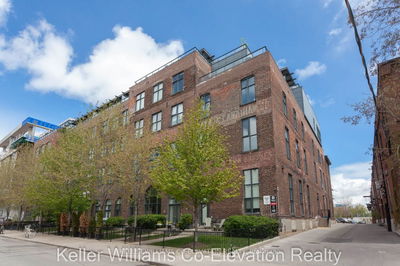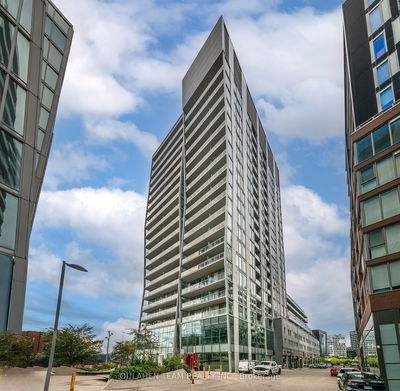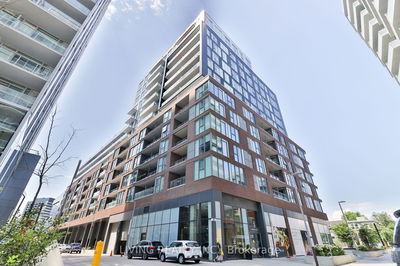Welcome to unit 705 in the iconic Garment Factory Lofts nestled in the heart of Leslieville. This stunning 2 bedroom loft features an expansive open-concept living space that is perfect for entertaining & comes with a full-size dining room. The renovated kitchen is super chic with full-length backsplash, stone counters, stainless steel appliances and gas stove. Your huge primary bedroom comes with a large closet & walk-through to the renovated spa-like bathroom. The massive 2nd bedroom features wall-to-wall closets. Privacy is paramount with this well thought out split bedroom floor plan & multiple spaces that can be easily transformed into an at-home office. The living and primary bedroom walk out to the BBQ deck - no street noise. Soaring 10 ft industrial coffered concrete ceilings, floor-to-ceiling windows & super quiet full-length balcony which features a gas line for your BBQ. 1 Parking, locker and bike storage are all included.
Property Features
- Date Listed: Thursday, April 25, 2024
- Virtual Tour: View Virtual Tour for 705-233 Carlaw Avenue
- City: Toronto
- Neighborhood: South Riverdale
- Full Address: 705-233 Carlaw Avenue, Toronto, M4M 3N6, Ontario, Canada
- Living Room: Laminate, Window Flr To Ceil, W/O To Balcony
- Kitchen: Laminate, Stone Counter, Backsplash
- Listing Brokerage: Sage Real Estate Limited - Disclaimer: The information contained in this listing has not been verified by Sage Real Estate Limited and should be verified by the buyer.



