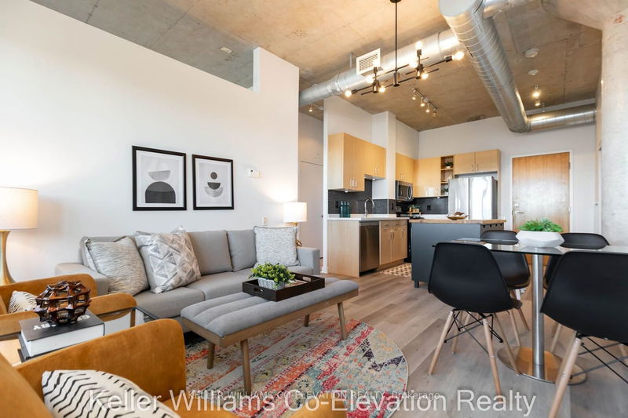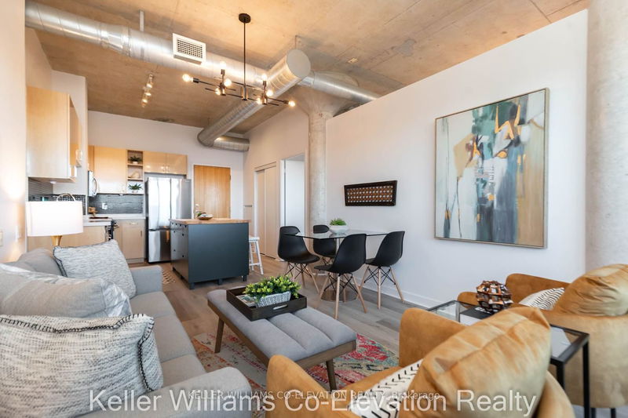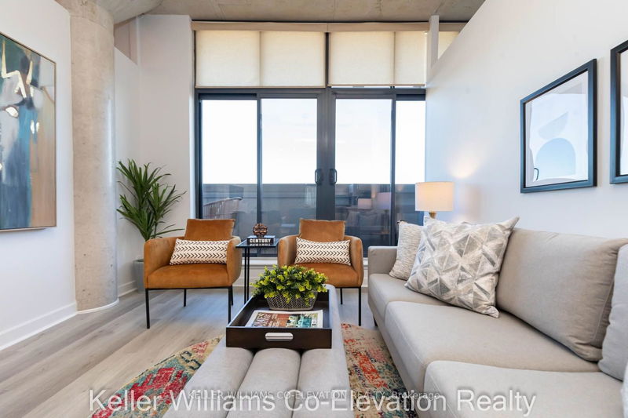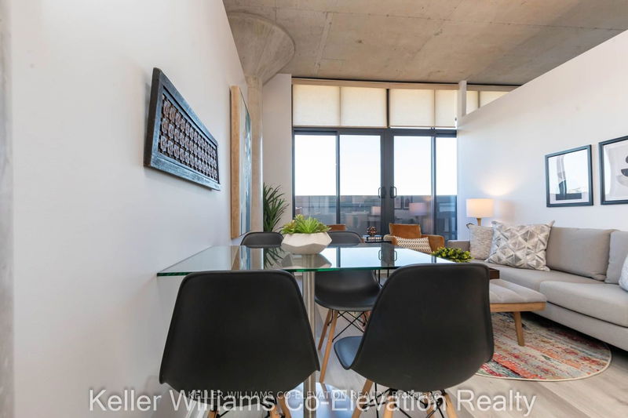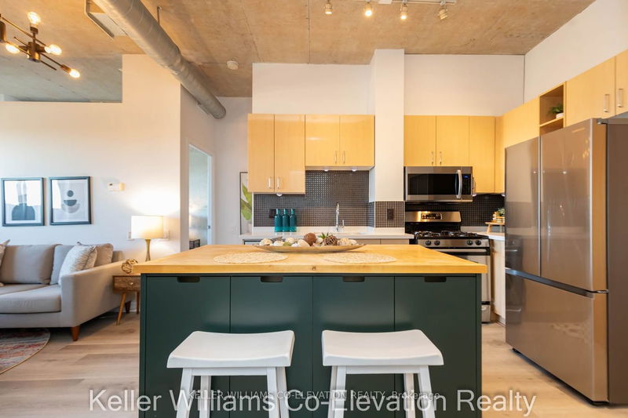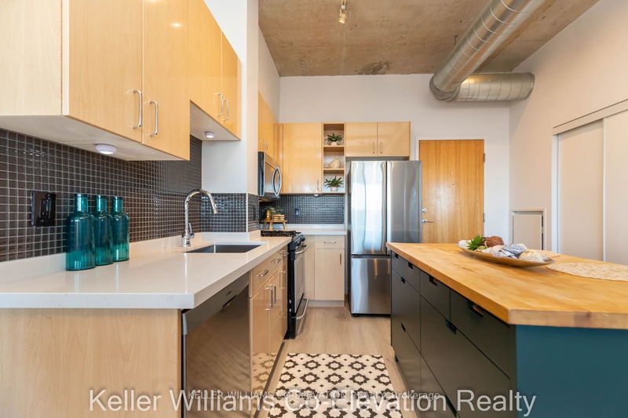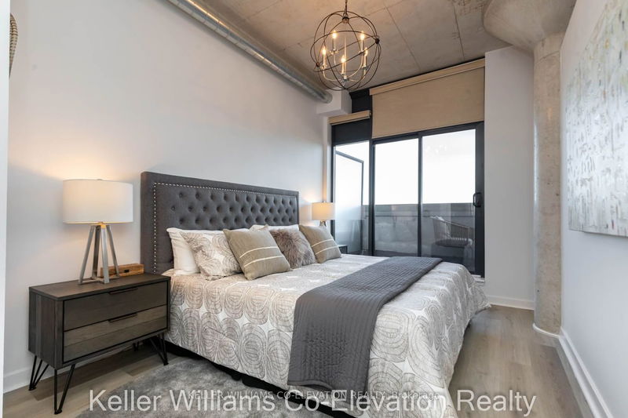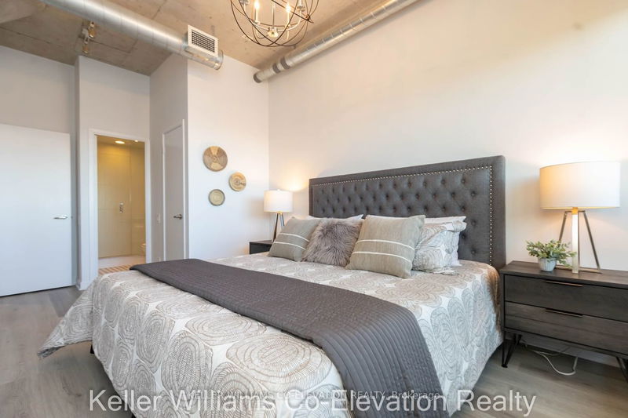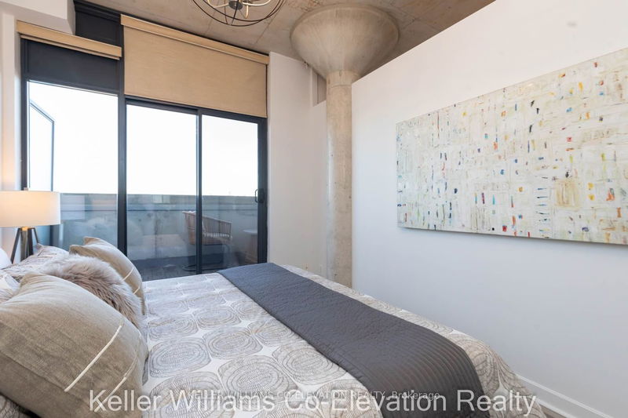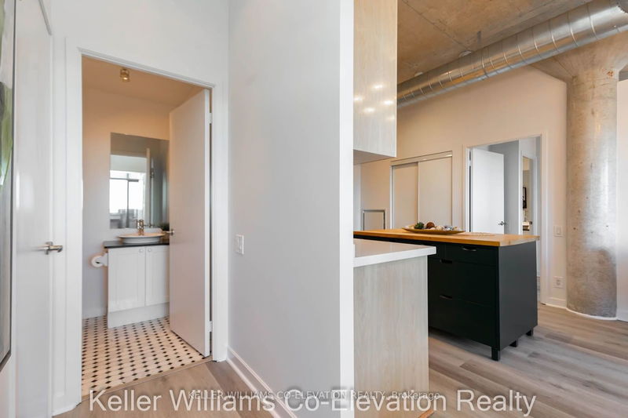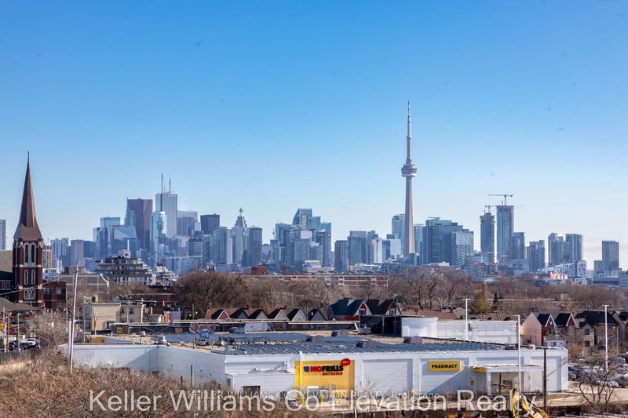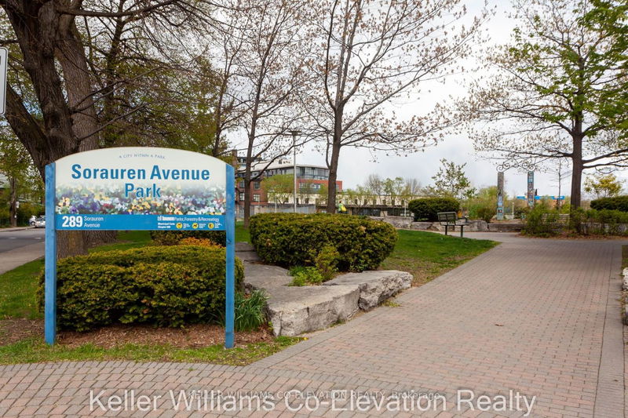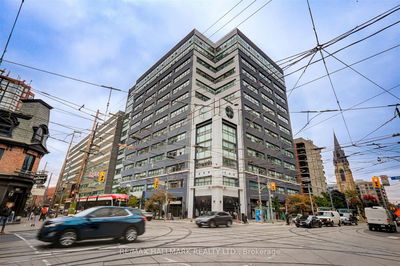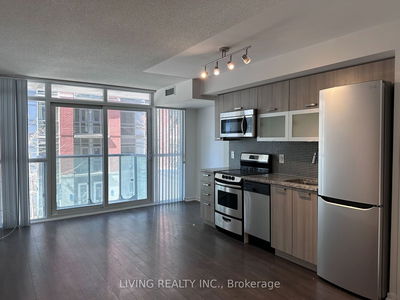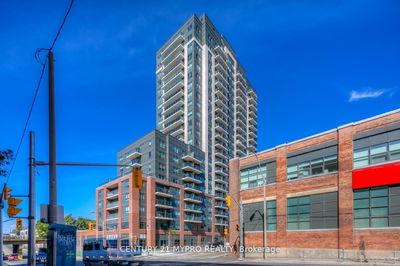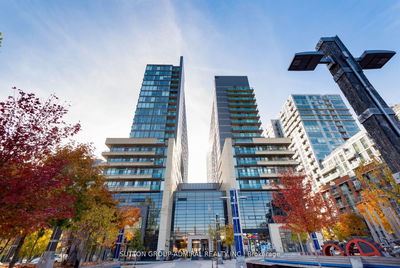Rare find in the pet friendly Robert Watson Lofts In Roncesvalles! Coveted 2 full bedrms & 2 full baths. Private 145SF balcony with natural gas BBQ line. Owned parking & locker. Superb for entertaining. Airy, bright & upgraded throughout! Open-concept living space w/ 10' ceilings & floor-to-ceiling wdws. Stylish kitchen w/ custom island, gas range & new full-size fridge. Bright upper floor w/ unobstructed views of CN Tower & downtown. Excellent floor plan & use of space. King sized primary suite. Split bedroom plan for privacy. 2nd bdrm features big windows & closet. California closet custom built-ins x 3 closets. Turn-key ready! Friendly building & neighbours on the floor. Located in the heart of Roncy next to Sorauren Park. Walk everywhere - to cafes, restaurants, boutiques, shops, schools, subway, streetcars, Go Train & UP Express. Nearby High Park, Martin Goodman Trail, St. Joe's Health Centre, Gardiner. True "Village" feel in the big city.
Property Features
- Date Listed: Monday, February 05, 2024
- Virtual Tour: View Virtual Tour for 505-369 Sorauren Avenue
- City: Toronto
- Neighborhood: Roncesvalles
- Full Address: 505-369 Sorauren Avenue, Toronto, M6R 3C2, Ontario, Canada
- Living Room: Walk-Out, Window Flr To Ceil, Open Concept
- Kitchen: Centre Island, Quartz Counter, B/I Dishwasher
- Listing Brokerage: Keller Williams Co-Elevation Realty - Disclaimer: The information contained in this listing has not been verified by Keller Williams Co-Elevation Realty and should be verified by the buyer.





