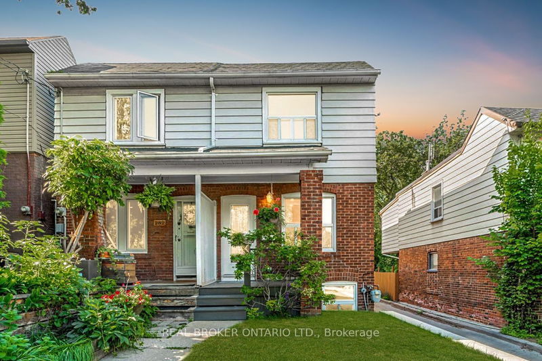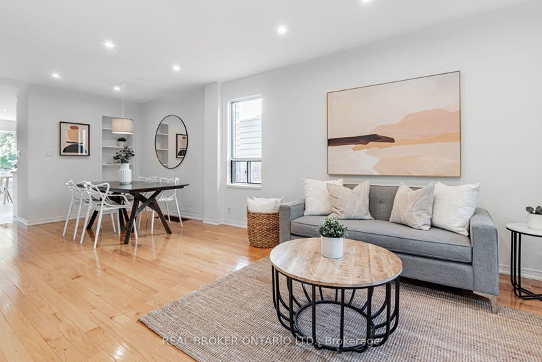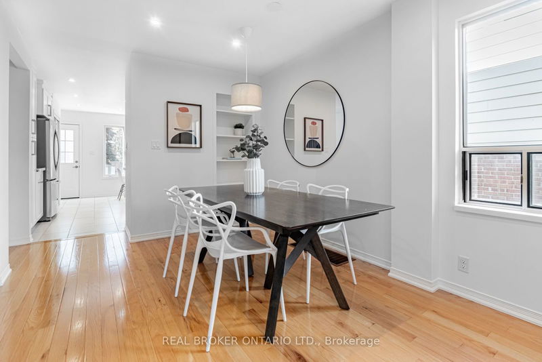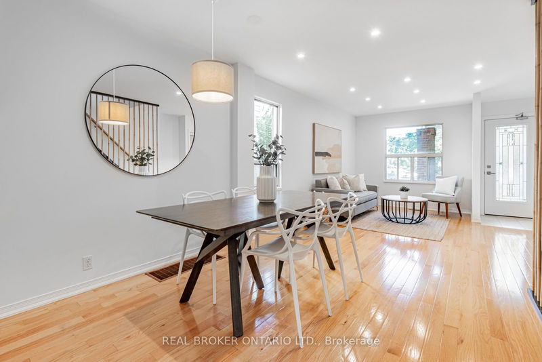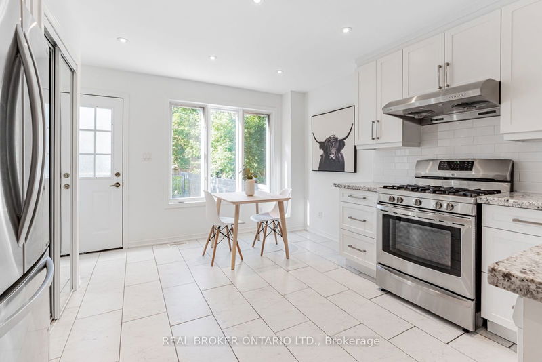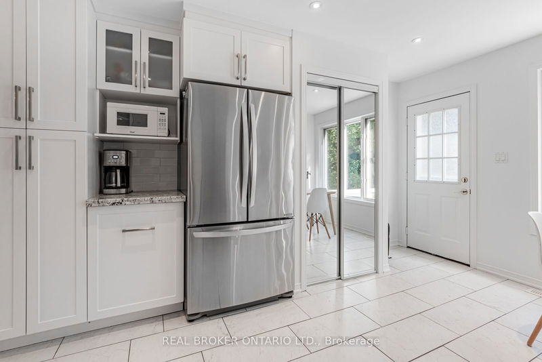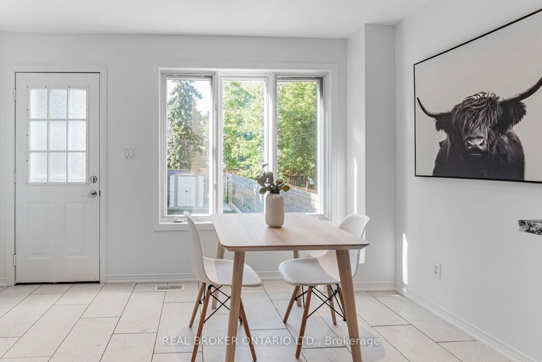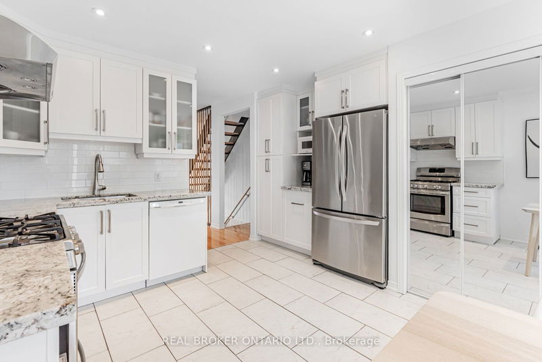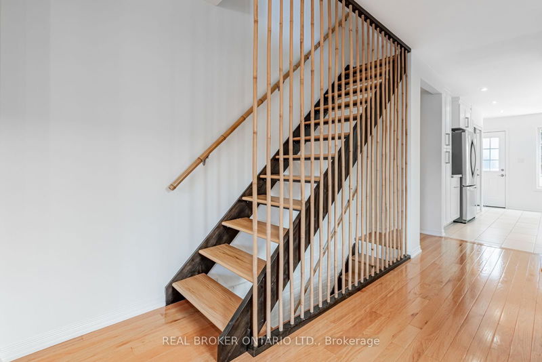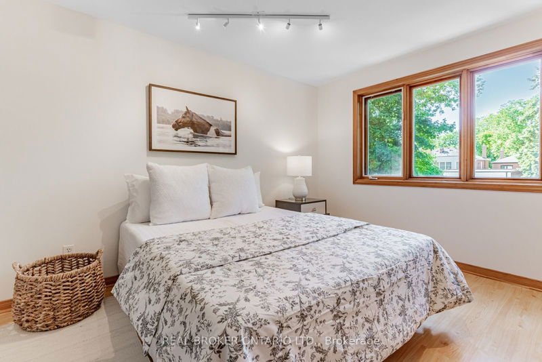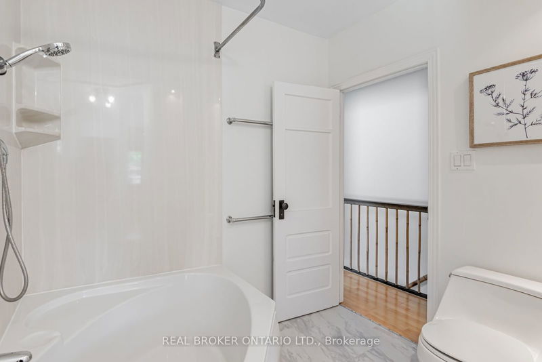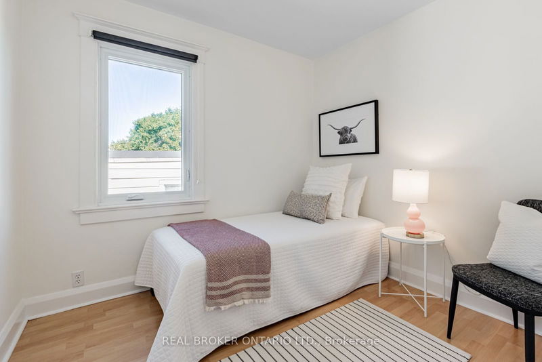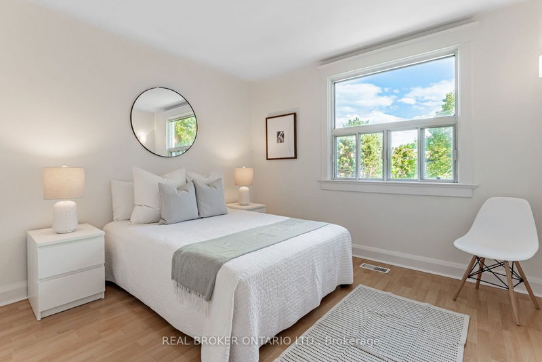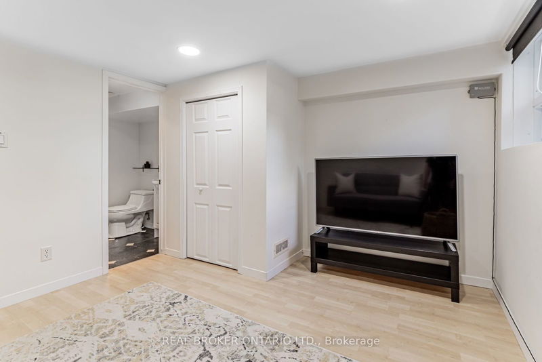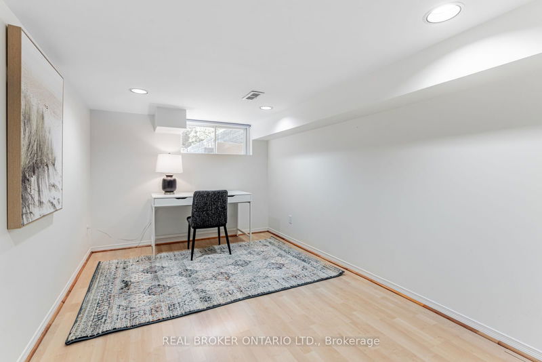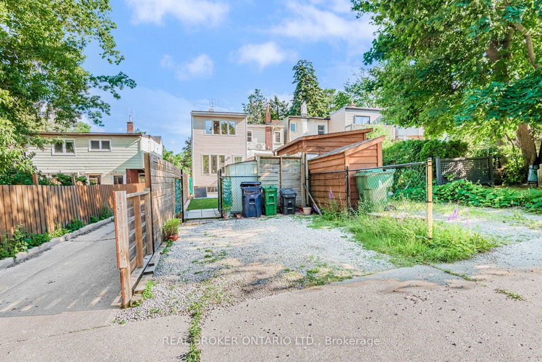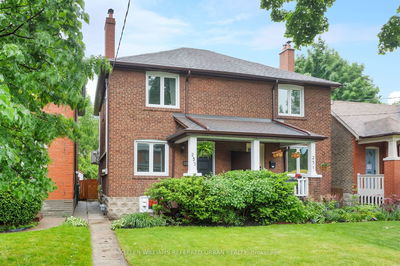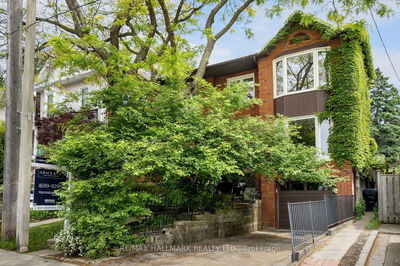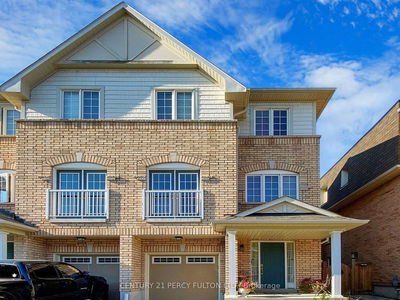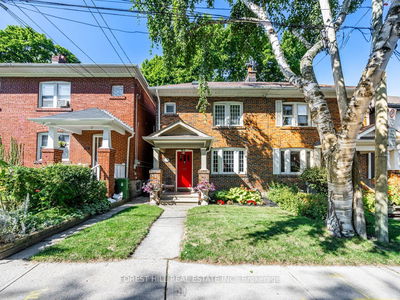Welcome to 280 Roselawn Ave, where charm meets modern convenience. Located in the heart of the Allenby & North Toronto School Districts, this stunning 3-bed, 2-bath home offers everything a family needs. The updated kitchen features stainless appliances and ample counter space, perfect for cooking family meals. The Jack & Jill bathroom, rare in homes this age, connects to the primary bedroom for easy access and privacy. Plus, a parking pad for up to two cars for added convenience. The basement has two versatile rooms that can be a family room, kids' playroom, or an extra home office. Situated across from Eglinton Park, and a short walk to Eglinton Subway Station, Avenue LRT and top restaurants, this home offers unparalleled convenience. Ideal for raising a family, entertaining friends, and making memories, this well-kept home is ready for its next chapter. A home inspection is available for peace of mind. Book your showing today and see why 280 Roselawn is the perfect place to call home.
Property Features
- Date Listed: Thursday, July 11, 2024
- Virtual Tour: View Virtual Tour for 280 Roselawn Avenue
- City: Toronto
- Neighborhood: Yonge-Eglinton
- Full Address: 280 Roselawn Avenue, Toronto, M4R 1G1, Ontario, Canada
- Living Room: Hardwood Floor, Combined W/Family, Pot Lights
- Kitchen: Granite Counter, W/O To Yard, Eat-In Kitchen
- Listing Brokerage: Real Broker Ontario Ltd. - Disclaimer: The information contained in this listing has not been verified by Real Broker Ontario Ltd. and should be verified by the buyer.

