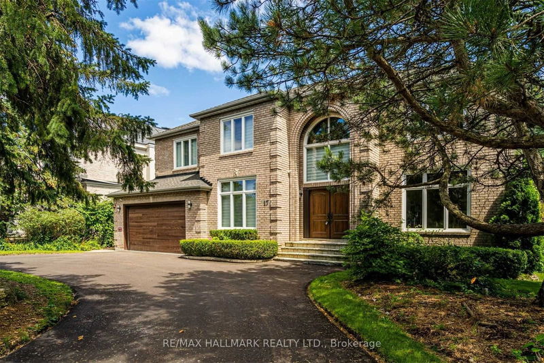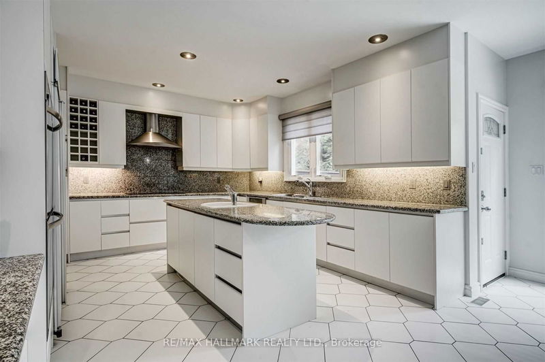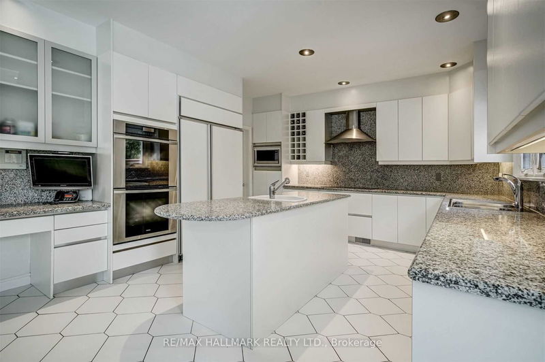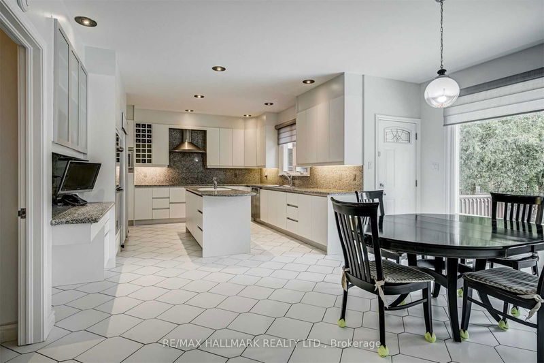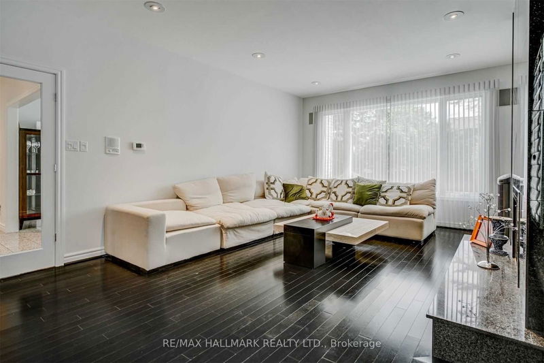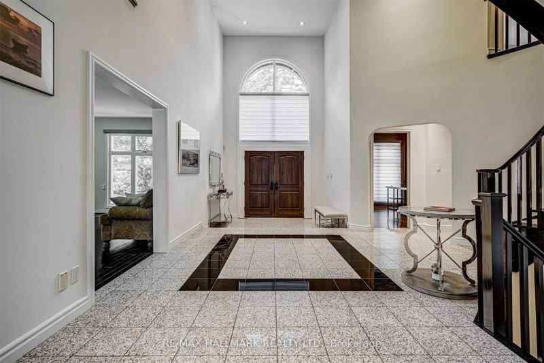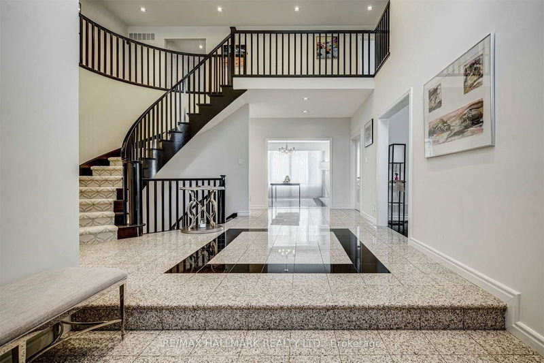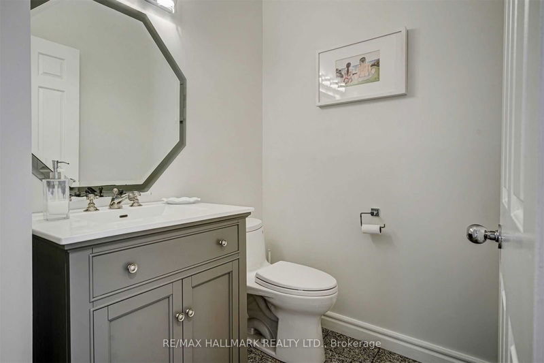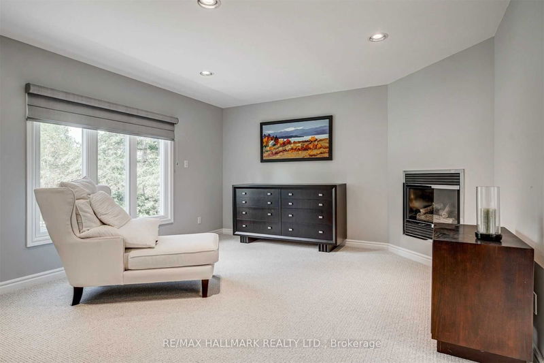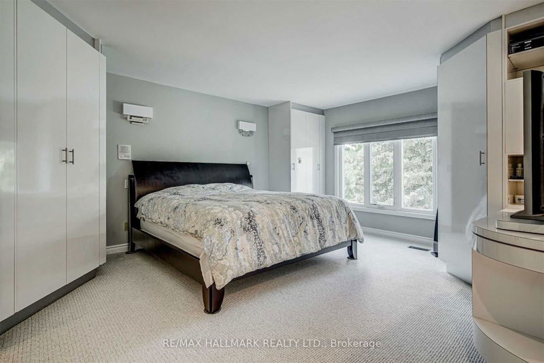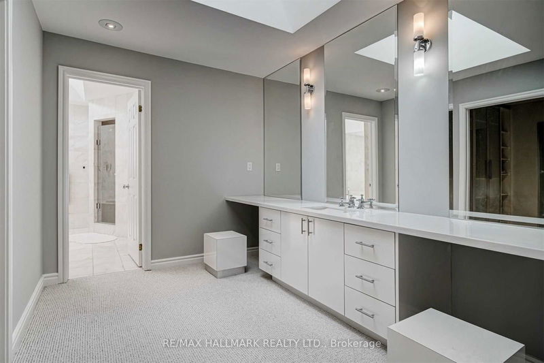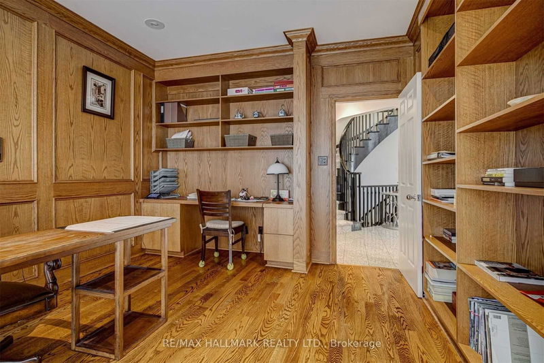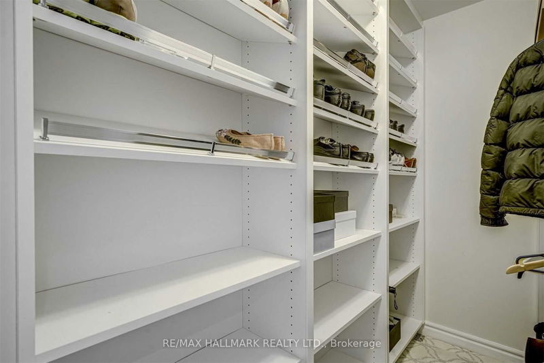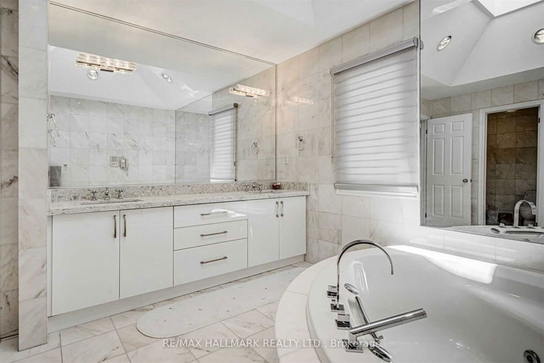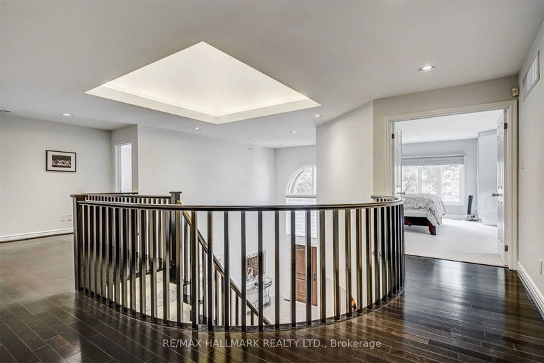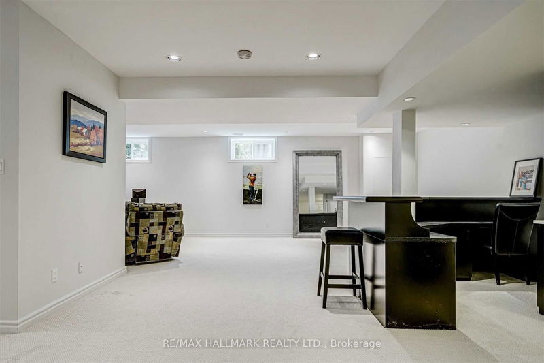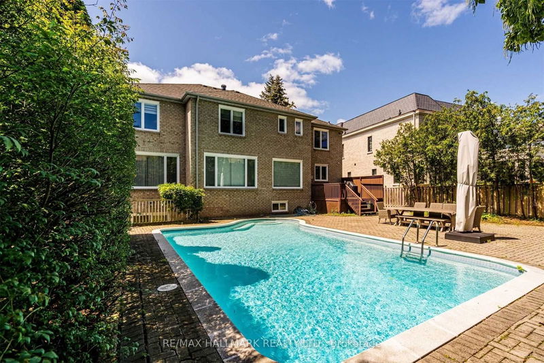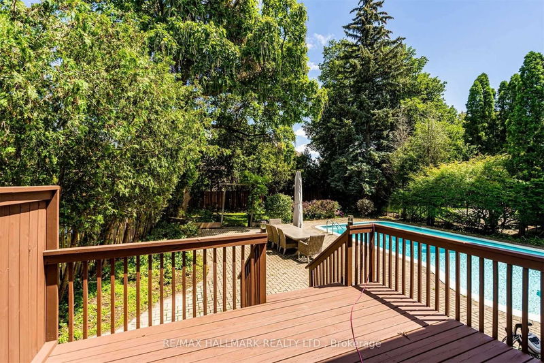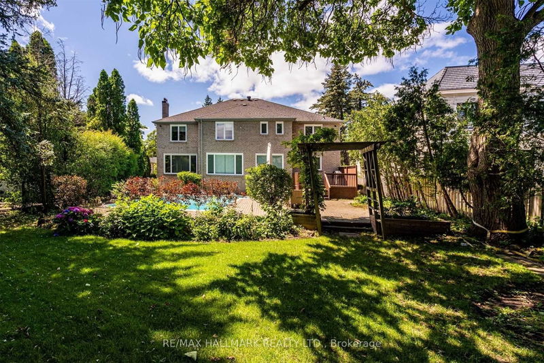Prestigious Bridle Path Area Updated, Classic Residence In Park Like Setting Majestic 2 Level Open Concept Entrance; Black Oak Circular Staircase; White Euro Style Kitchen; Top Of The Line Appliances.; Kitchen O/Look Deck & Pool/Gardens; Open Concept Modern Home; Built Using Highest Quality Materials; Stunning Primary Suite Incl. Sitting Area/Dressing Area/Media Entertainment;' B/I Closets; W/I Closets Steps To Edwards Gardens
Property Features
- Date Listed: Monday, July 08, 2024
- City: Toronto
- Neighborhood: Banbury-Don Mills
- Major Intersection: Bayview/Leslie And Lawrence
- Living Room: Hardwood Floor, O/Looks Garden
- Kitchen: Stainless Steel Appl, Pantry, W/O To Deck
- Family Room: Floor/Ceil Fireplace, Hardwood Floor, O/Looks Garden
- Listing Brokerage: Re/Max Hallmark Realty Ltd. - Disclaimer: The information contained in this listing has not been verified by Re/Max Hallmark Realty Ltd. and should be verified by the buyer.

