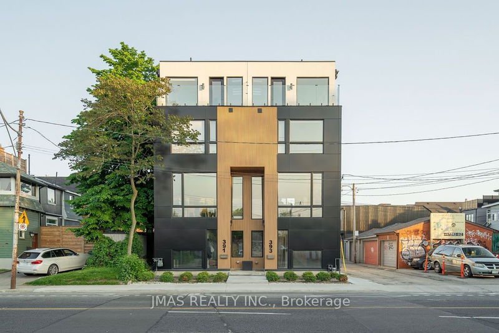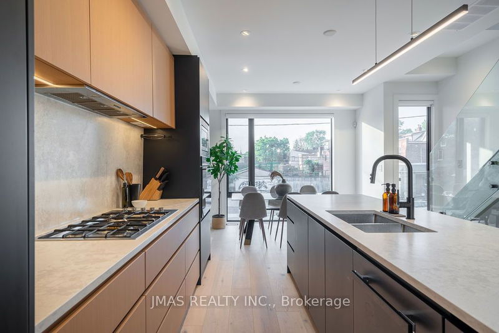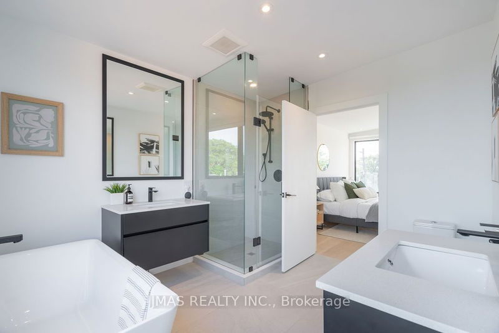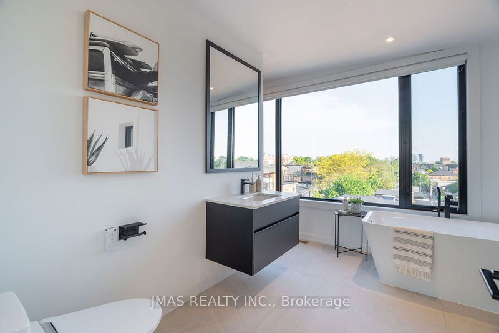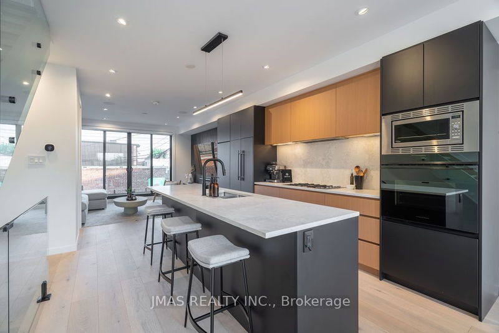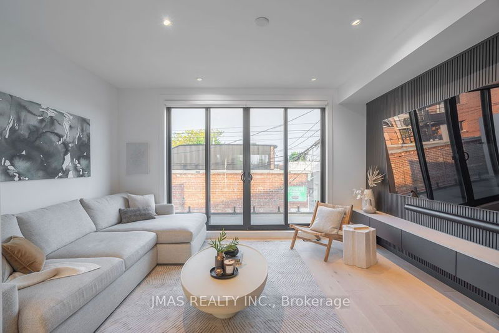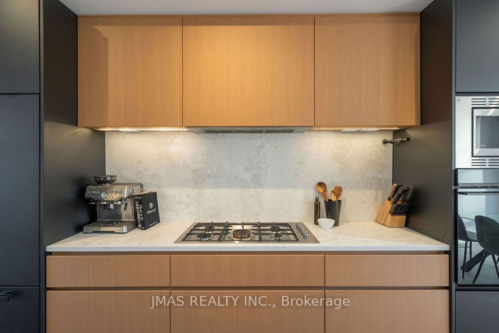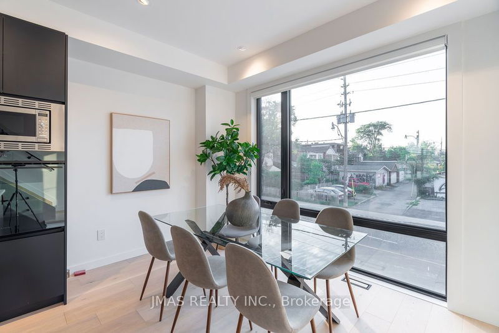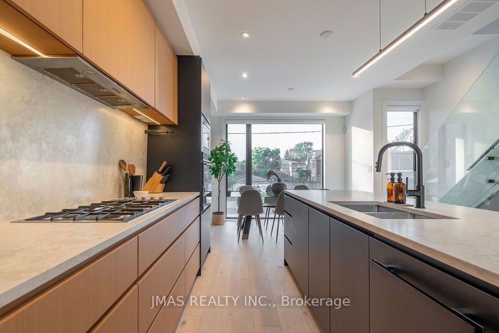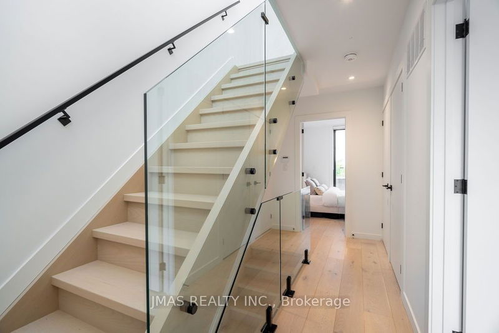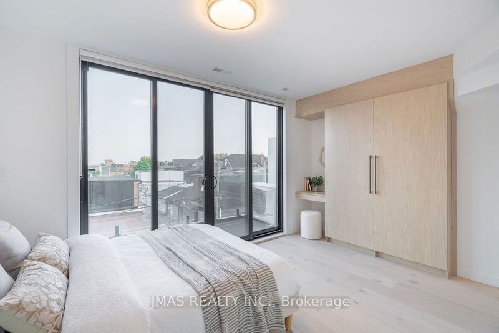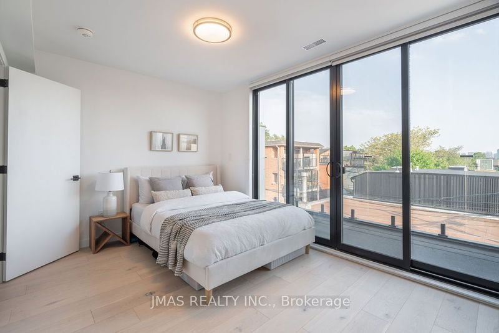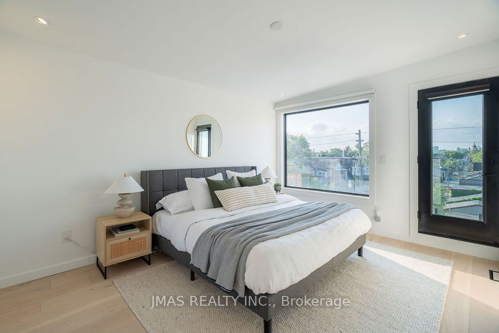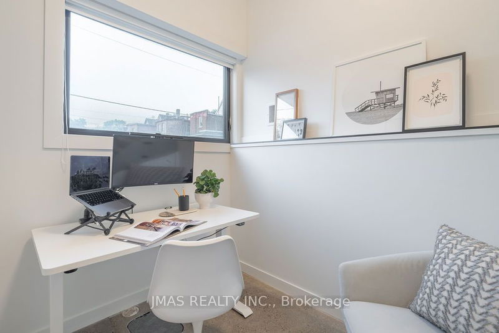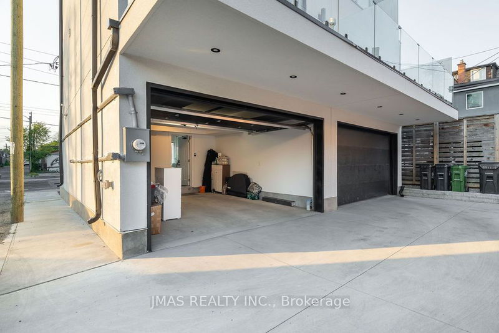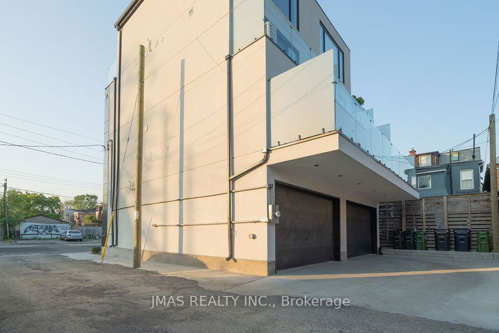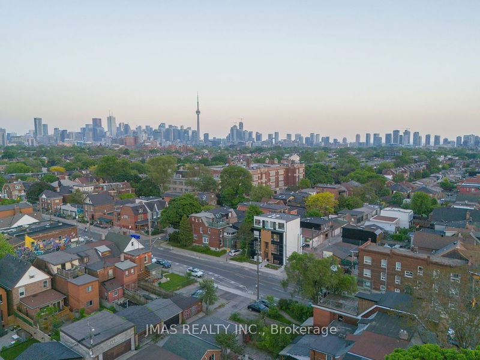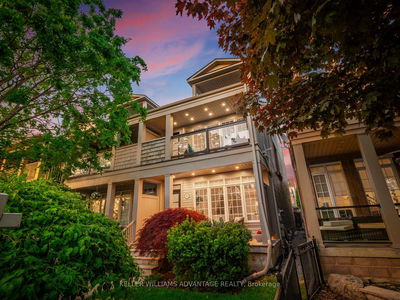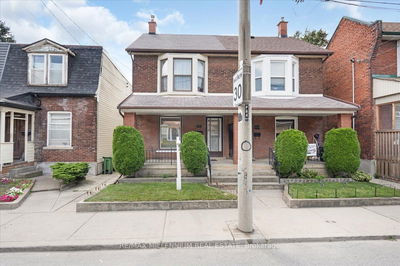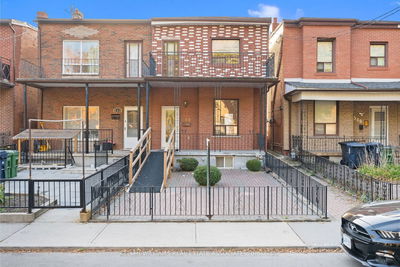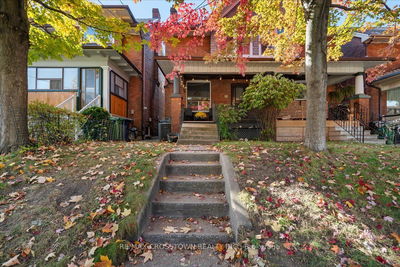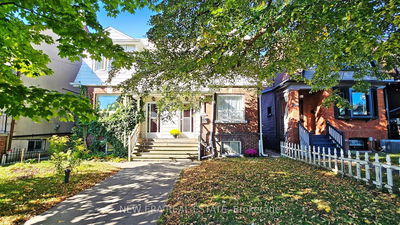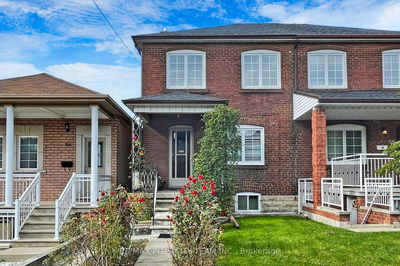**Unbeatable Offer! Seize the Opportunity to Own Luxury at 393 Harbord Street**This is your chance to own a stunning, modern home in one of Toronto's most sought-after neighborhoodsdont let it slip away! Priced to sell, this semi-detached gem at 393 Harbord Street is an incredible deal in a prime downtown location, just steps from Little Italy and Koreatown.**Modern Luxury in Every Detail**Built just last year, this home offers a spacious layout with three bedrooms and five baths, all designed for maximum comfort and style. The striking glass staircase and floor-to-ceiling windows create a bright, airy atmosphere that sets the tone for luxurious living.**Gourmet Kitchen & Lavish Master Suite**The heart of this home is a gourmet kitchen, complete with top-of-the-line appliances and an oversized islandperfect for culinary creations and casual dining. The master suite is a private oasis with a walk-in closet, dual sinks, a glass-enclosed shower, and stunning views of the CN Tower. Each additional bedroom has its own ensuite bath and plenty of storage space.**Ultimate Convenience & Sophistication**Enjoy the convenience of a bathroom on every floor and a built-in parking garage. Newly installed state-of-the-art blinds, including motorized options in the kitchen and living room, add a touch of sophistication to this turnkey residence.**Your Dream Home is Ready**All appliances are included, from the built-in oven to the gas range and washer/dryer just move in and start enjoying the lifestyle you deserve. Whether you're looking for a tranquil urban retreat or a stylish place to entertain, 393 Harbord Street offers it all.This exceptional home wont last long at this price. Act now to make it yours!
Property Features
- Date Listed: Thursday, July 11, 2024
- Virtual Tour: View Virtual Tour for 393 Harbord Street
- City: Toronto
- Neighborhood: Palmerston-Little Italy
- Full Address: 393 Harbord Street, Toronto, M6G 1J1, Ontario, Canada
- Living Room: W/O To Balcony, Pot Lights, Hardwood Floor
- Kitchen: Centre Island, Stainless Steel Appl, Hardwood Floor
- Listing Brokerage: Jmas Realty Inc. - Disclaimer: The information contained in this listing has not been verified by Jmas Realty Inc. and should be verified by the buyer.

