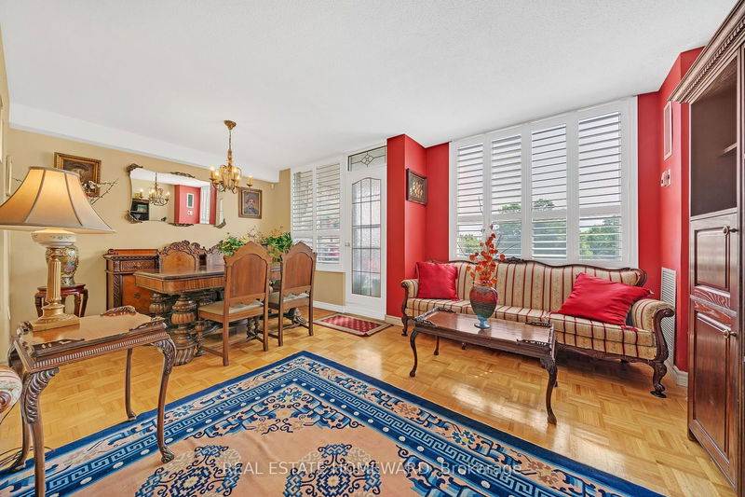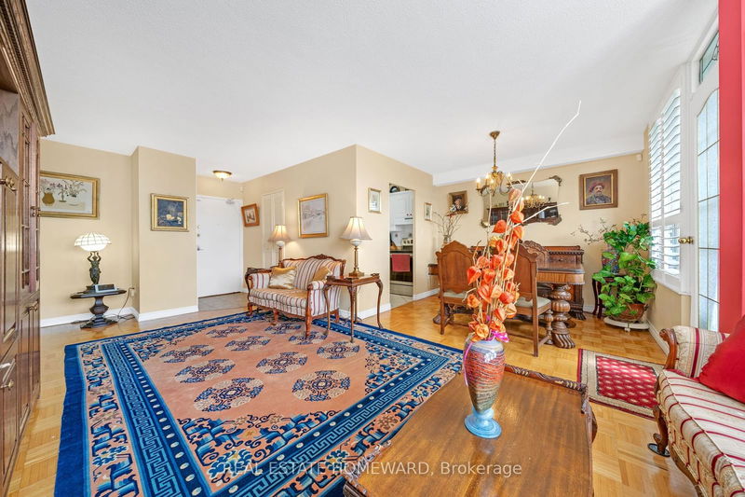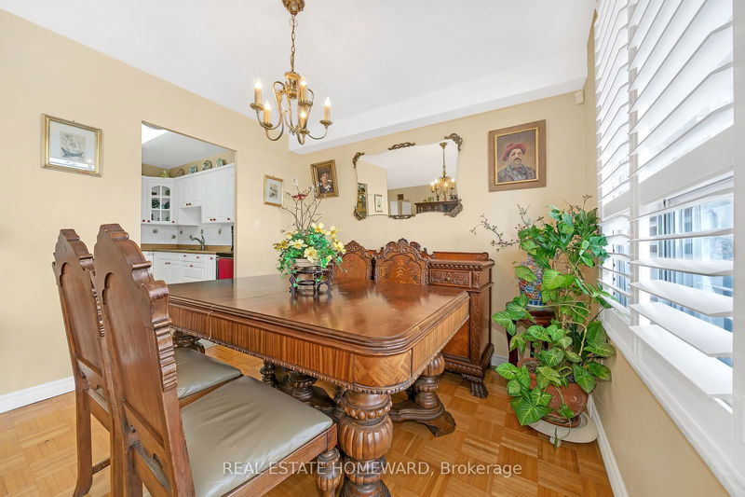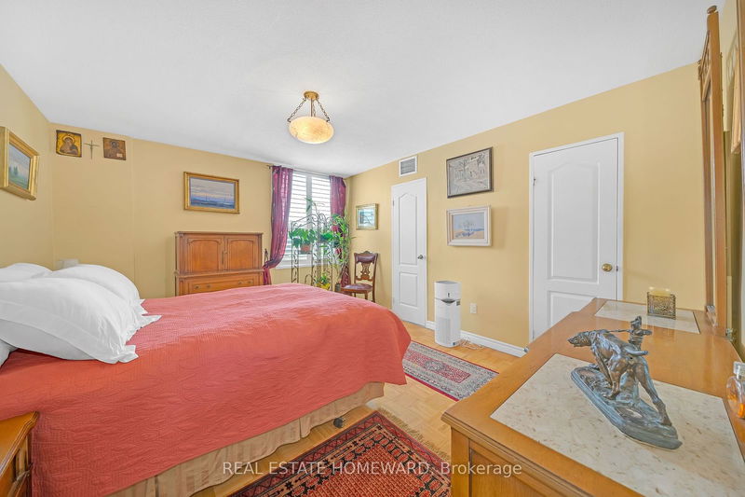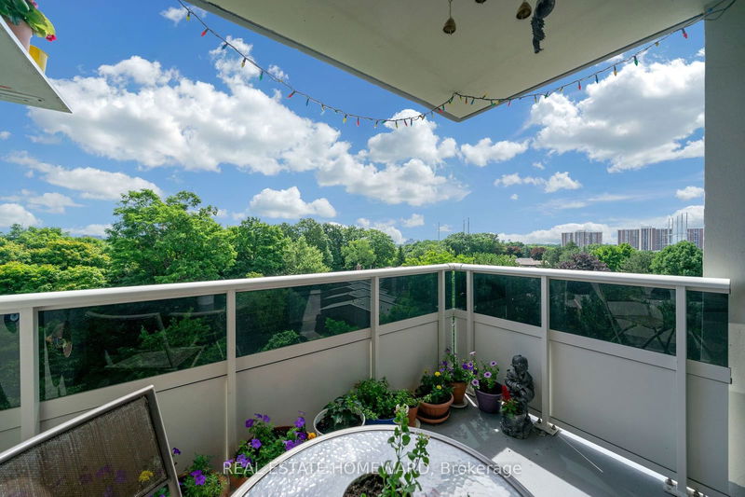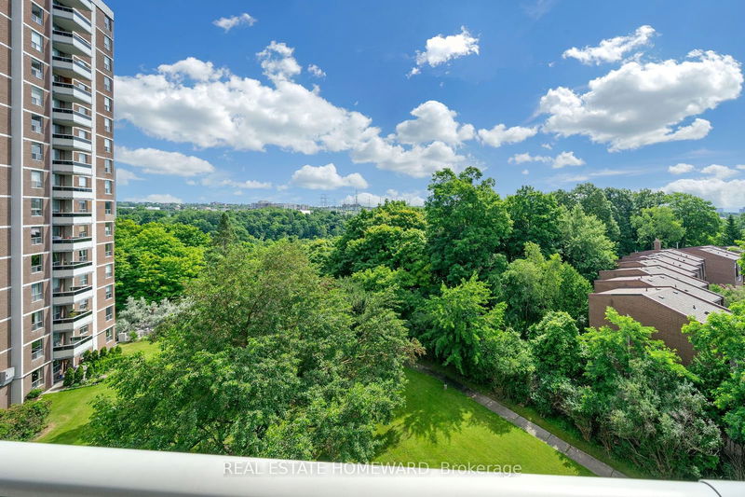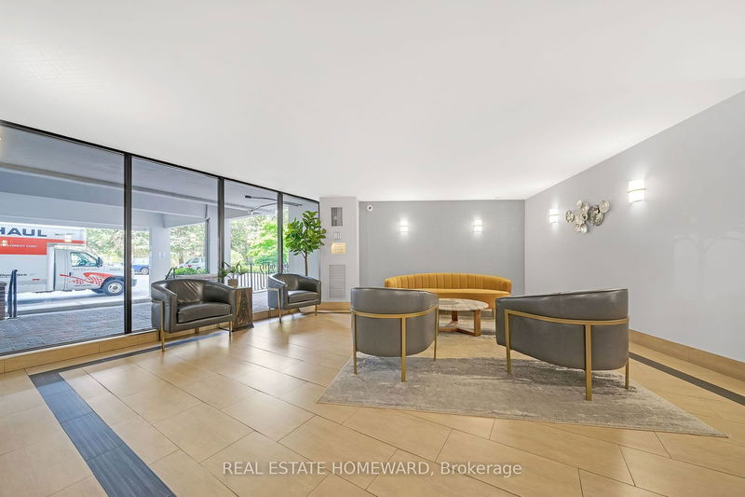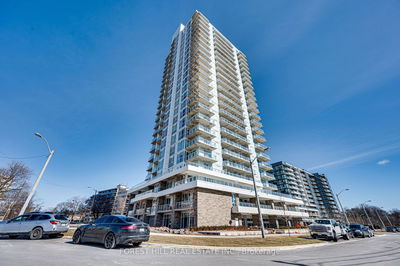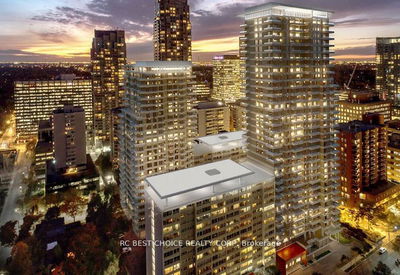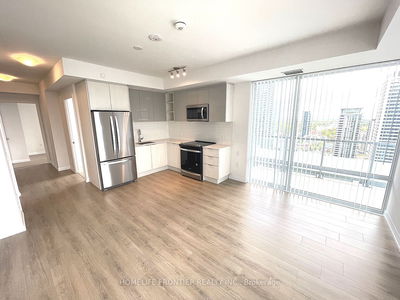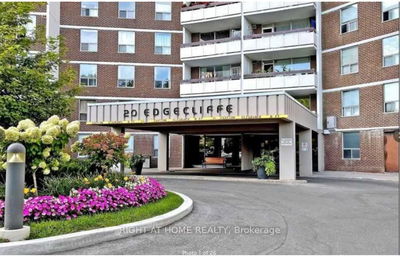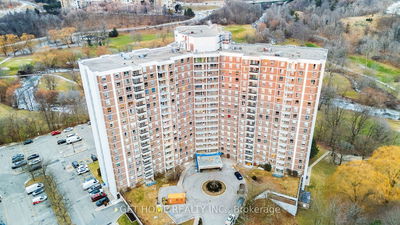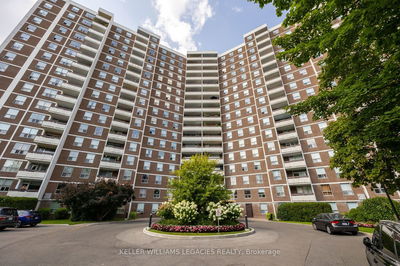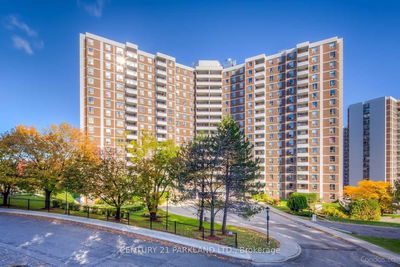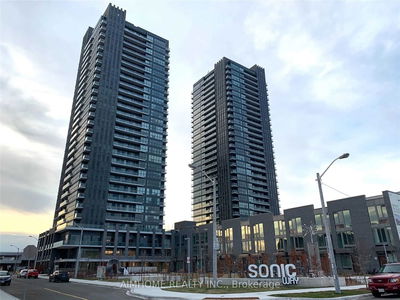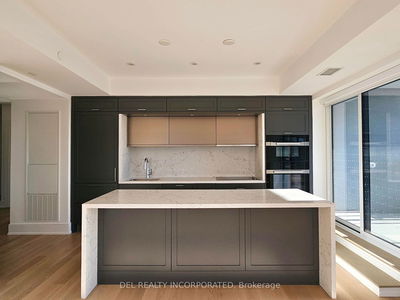"Explore this beautiful corner unit offering 3 bedrooms and 2 bathrooms, characterized by its spaciousness and abundant natural light. Conveniently located just off the DVP, it's a quick 15-minute commute to downtown, blending accessibility with peace and quiet. Inside, you'll find a well-appointed living area flowing into a dining space, ideal for hosting gatherings or enjoying family meals. The master bedroom features a spacious walk-in closet and an ensuite bathroom, ensuring privacy and comfort. Two additional bedrooms offer flexibility for guests, a home office, or additional family members. Step out onto the large balcony and enjoy unobstructed views , relaxation and taking in the scenery. Rent includes all utilities, cable TV, en suite laundry, and security guard for peace of mind. Located near Costco and the Science Center, with a beautiful playground nearby, this unit combines urban convenience with a serene setting, making it an ideal home."
Property Features
- Date Listed: Monday, July 15, 2024
- City: Toronto
- Neighborhood: Flemingdon Park
- Major Intersection: Don Mills/ Eglinton
- Full Address: 710-5 Shady Golf Way, Toronto, M3C 3A5, Ontario, Canada
- Living Room: Hardwood Floor, California Shutters, Combined W/Dining
- Kitchen: Eat-In Kitchen, Stainless Steel Appl
- Listing Brokerage: Real Estate Homeward - Disclaimer: The information contained in this listing has not been verified by Real Estate Homeward and should be verified by the buyer.






