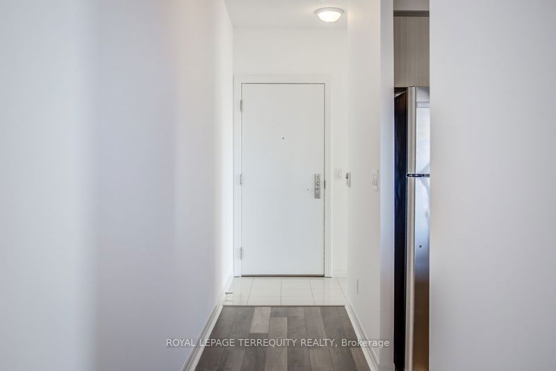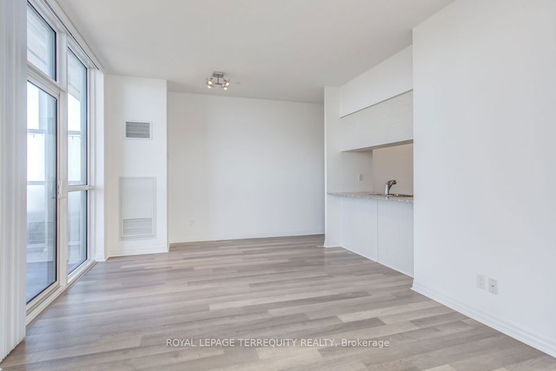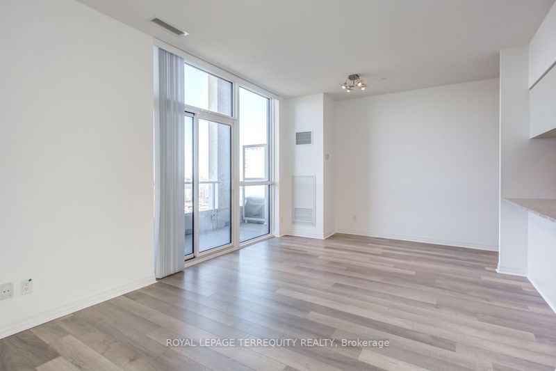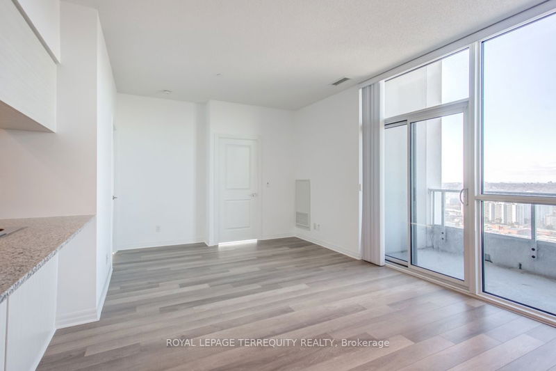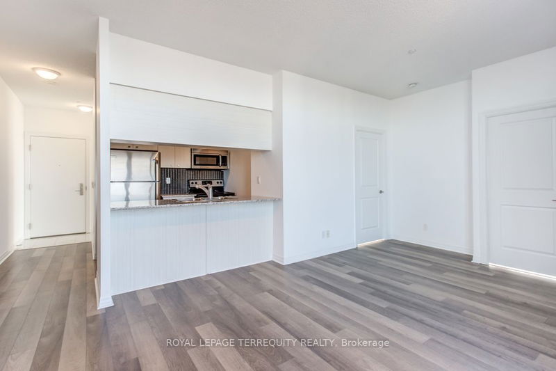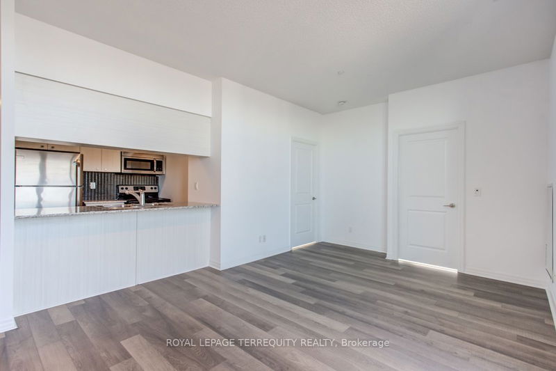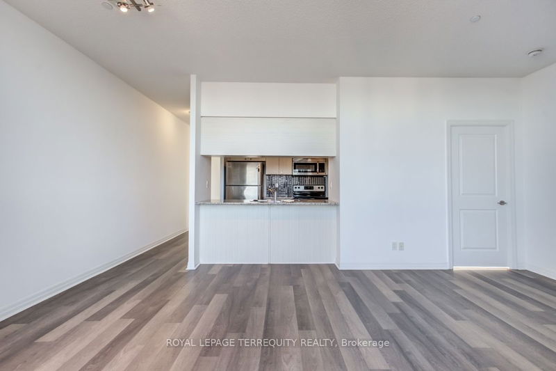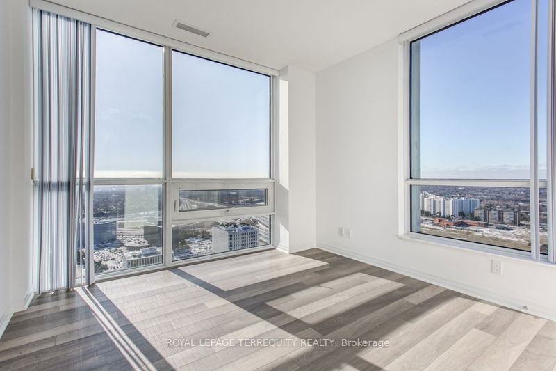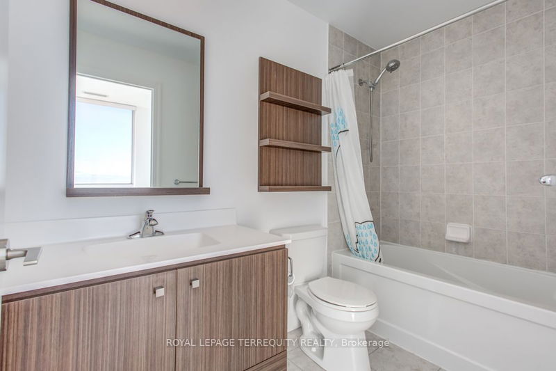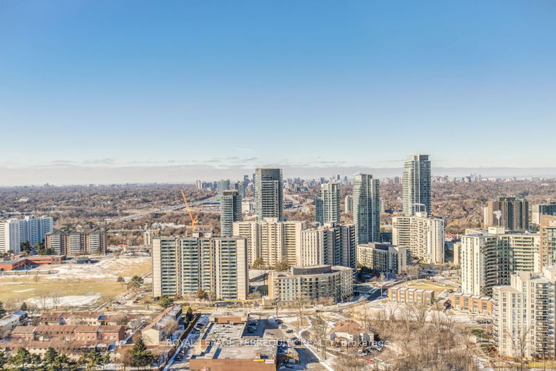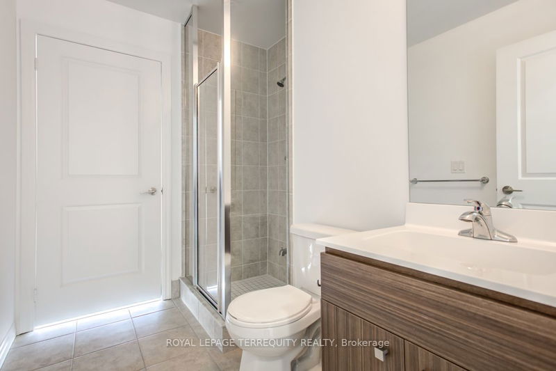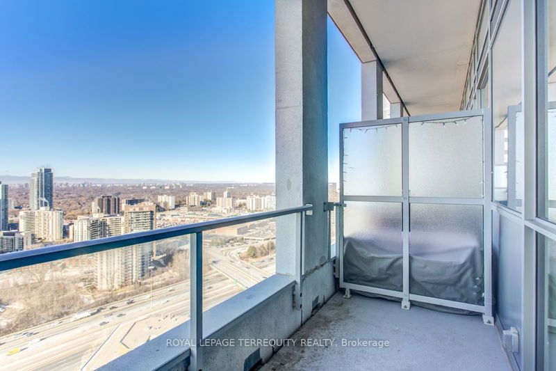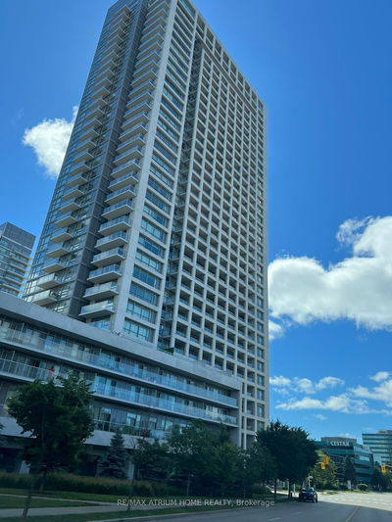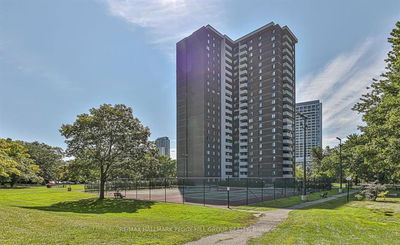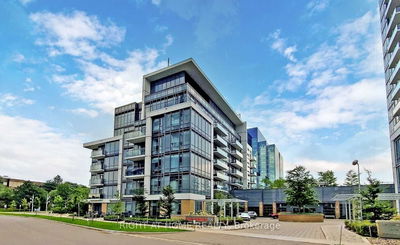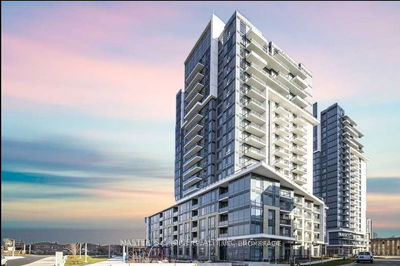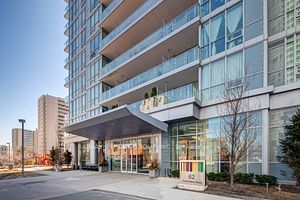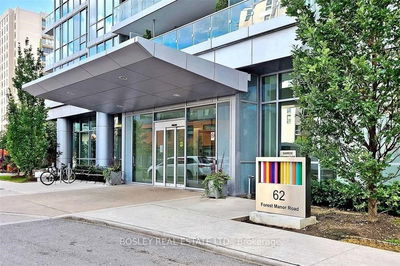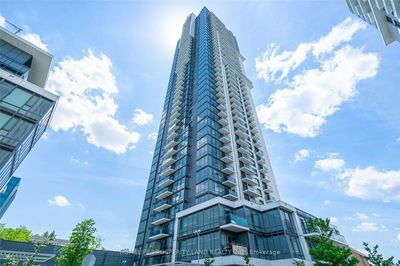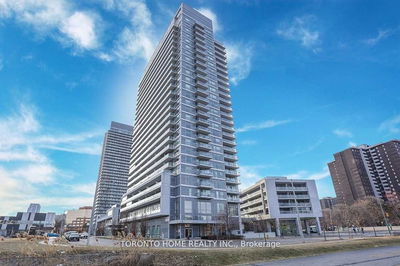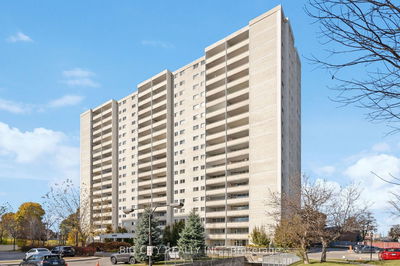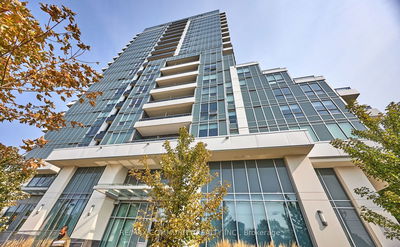Modern Yorkland Building. Freshly Painted Penthouse Unit, 9Ft Ceiling, 2 Bed, 2 Bath W/ Panoramic View South (Downtown) & West. Gourmet Kitchen W/ Extended Granite Counter Top, Double Sink,Upgraded Mosaic Backsplash. Laminate Flooring. Primary Bedroom W/I Closet & 4Pc Ensuite. Bed Has 3 Pc Semi-Ensuite, Large Terrace, Large Private Locker Room,Parking Near P2 Entrance.
Property Features
- Date Listed: Tuesday, July 16, 2024
- City: Toronto
- Neighborhood: Henry Farm
- Major Intersection: Yorkland/Sheppard/404/Dvp/401
- Full Address: Ph10-275 Yorkland Road, Toronto, M2J 0B4, Ontario, Canada
- Kitchen: Stainless Steel Appl, Modern Kitchen, Granite Counter
- Living Room: Laminate, Combined W/Dining, W/O To Balcony
- Listing Brokerage: Royal Lepage Terrequity Realty - Disclaimer: The information contained in this listing has not been verified by Royal Lepage Terrequity Realty and should be verified by the buyer.

