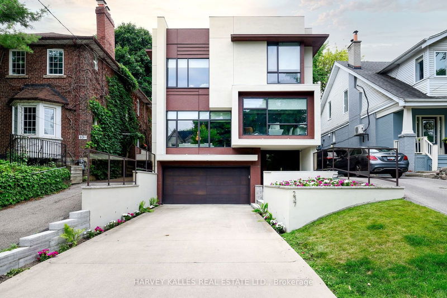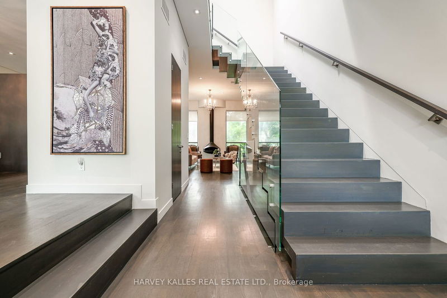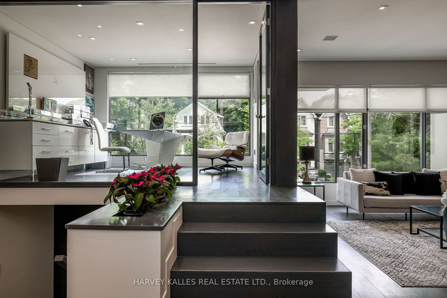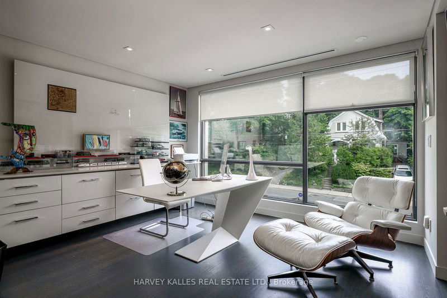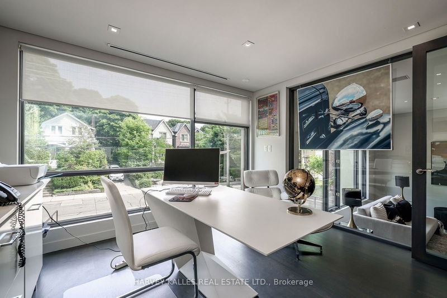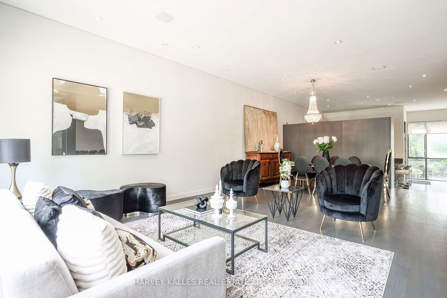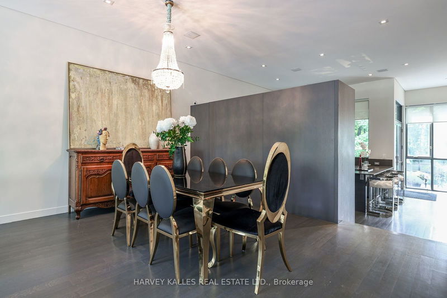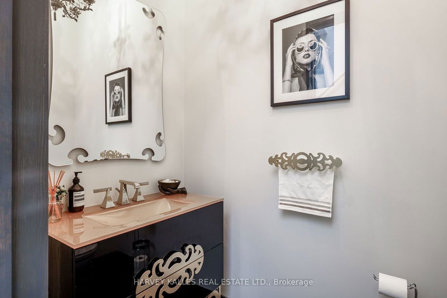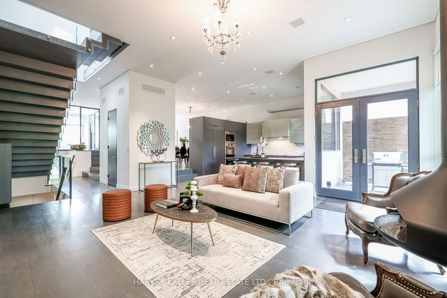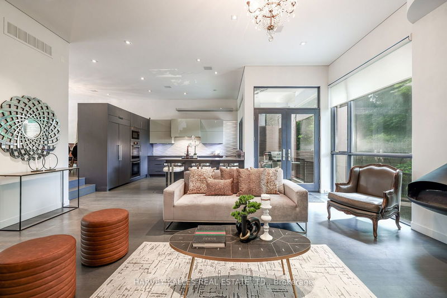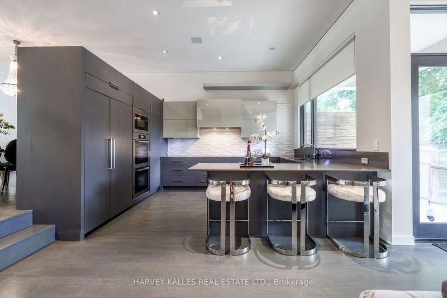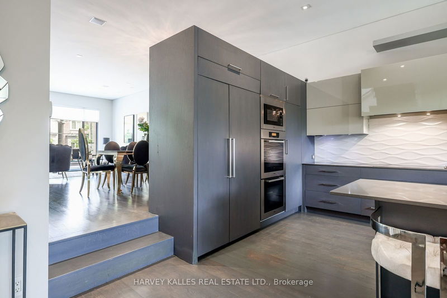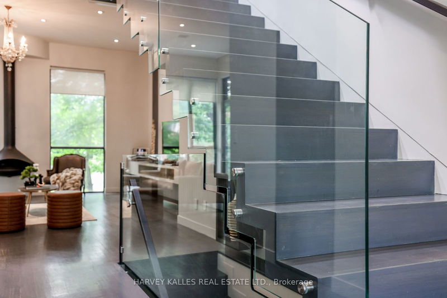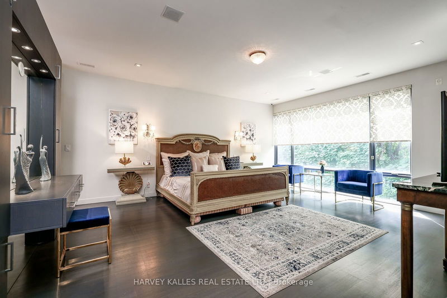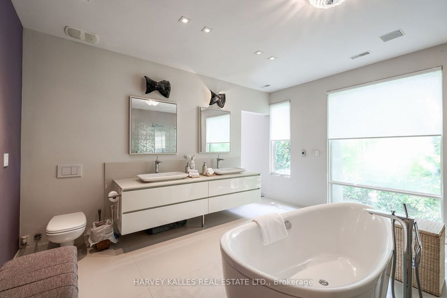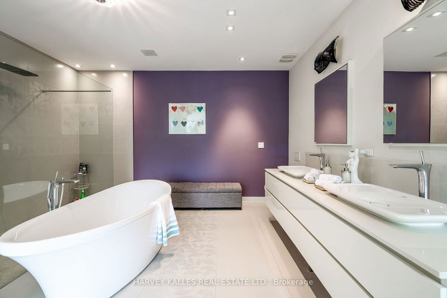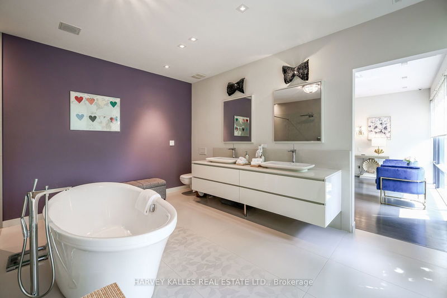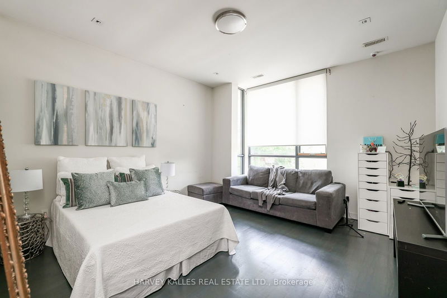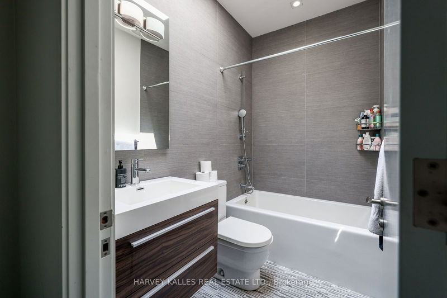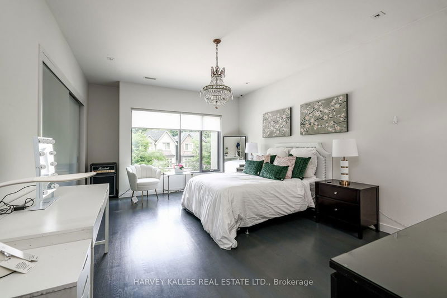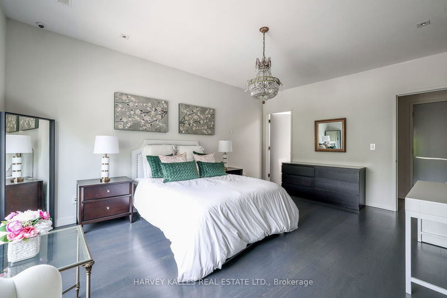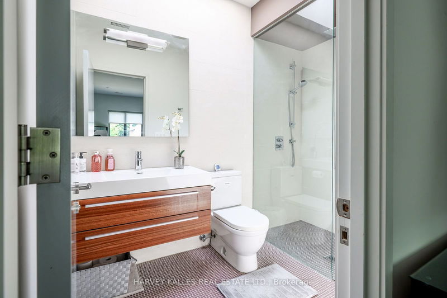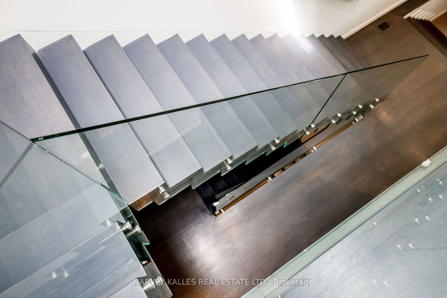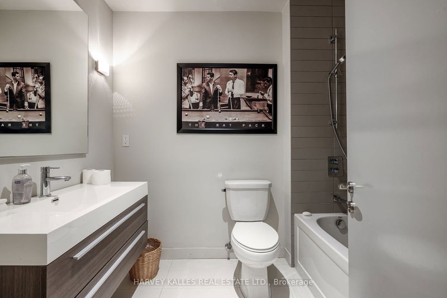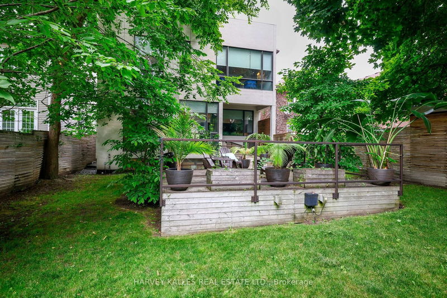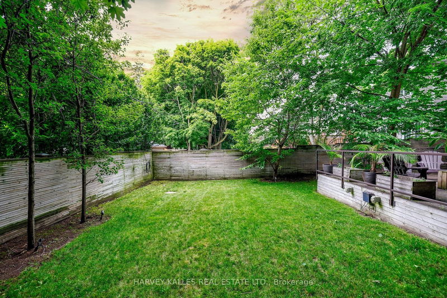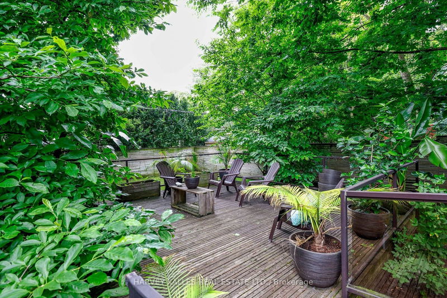Spectacular modern custom home conveniently located just steps from Yonge & Eglinton. Approximately 4,525 square feet of total living space. Double car garage and a pool-sized southern exposure lot. Chic modern design with floor-to-ceiling windows and soaring 11-foot ceilings on the main floor. Loaded with custom finishes and features: open concept gourmet kitchen and breakfast bar with built-in high-end appliances and Caesarstone countertops, combined with a gracious family room and unique fireplace and media center. A spacious primary suite with a large dressing room and a beautiful spa-like 7-piece ensuite bath with two rainforest showerheads and heated floors are just a few of the many features you'll find inside. Please refer to the feature sheet for full details.
Property Features
- Date Listed: Tuesday, July 16, 2024
- Virtual Tour: View Virtual Tour for 237 St Clements Avenue
- City: Toronto
- Neighborhood: Yonge-Eglinton
- Major Intersection: East Of Avenue Road
- Full Address: 237 St Clements Avenue, Toronto, M4R 1H3, Ontario, Canada
- Living Room: Hardwood Floor, Large Window, Combined W/Dining
- Kitchen: B/I Appliances, Custom Counter, Breakfast Bar
- Family Room: Hardwood Floor, Fireplace, W/O To Deck
- Listing Brokerage: Harvey Kalles Real Estate Ltd. - Disclaimer: The information contained in this listing has not been verified by Harvey Kalles Real Estate Ltd. and should be verified by the buyer.

